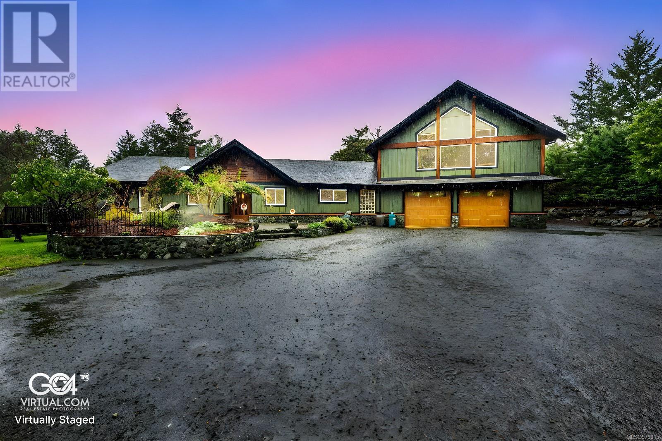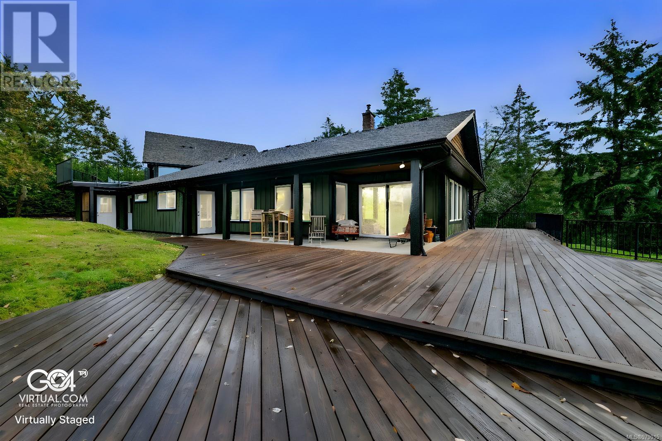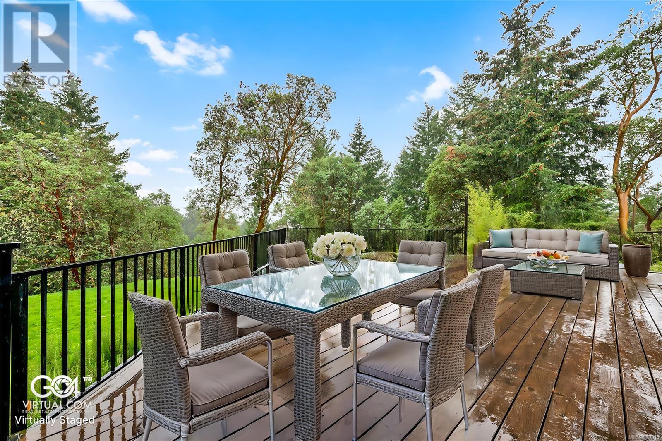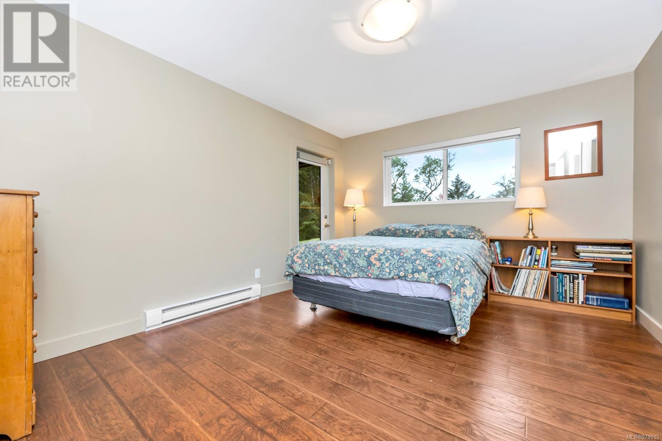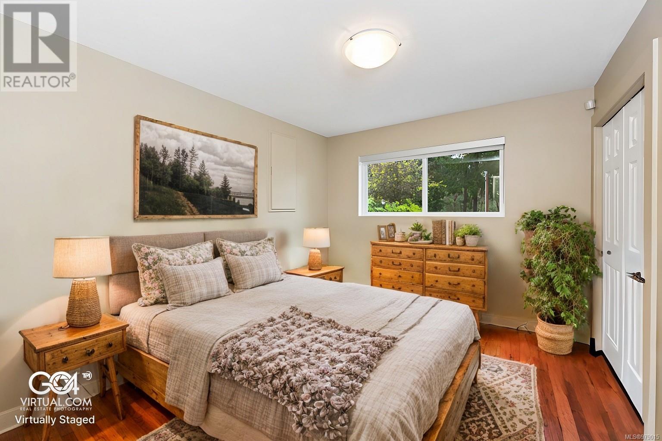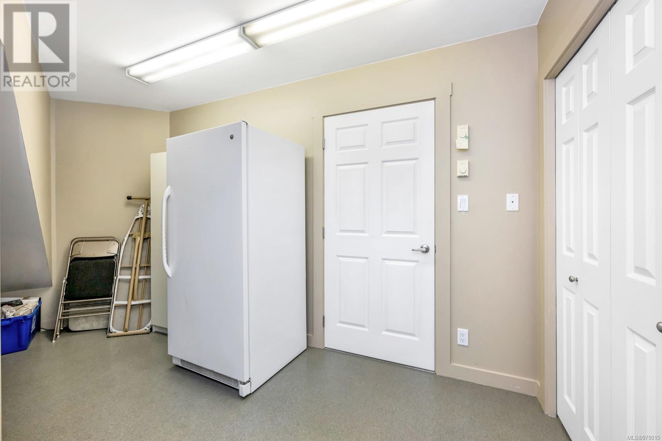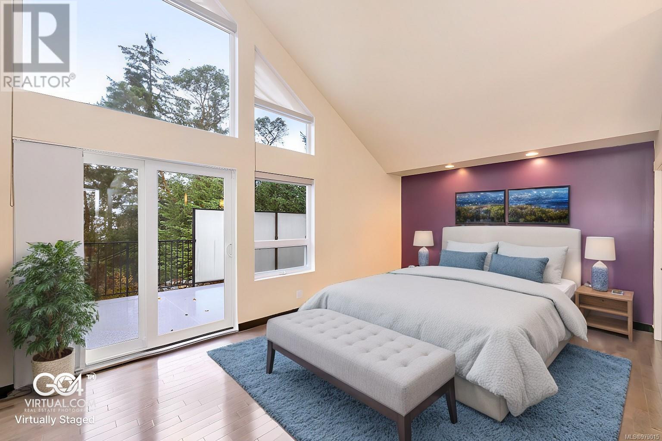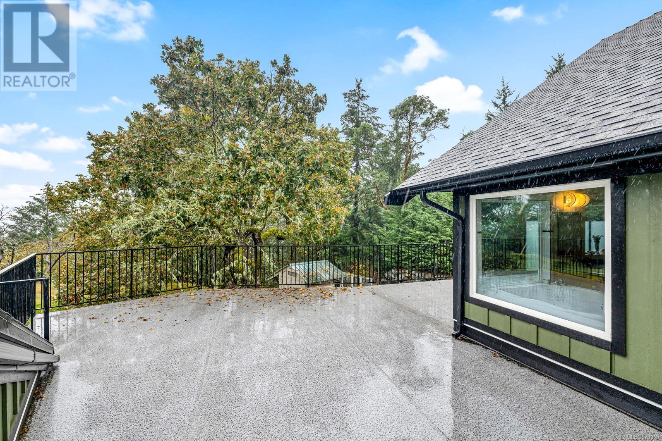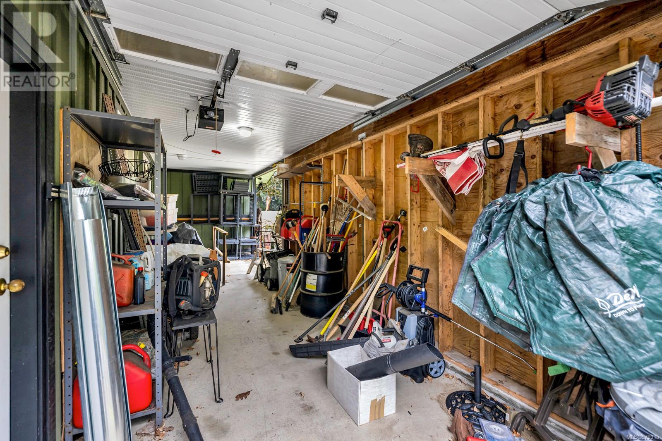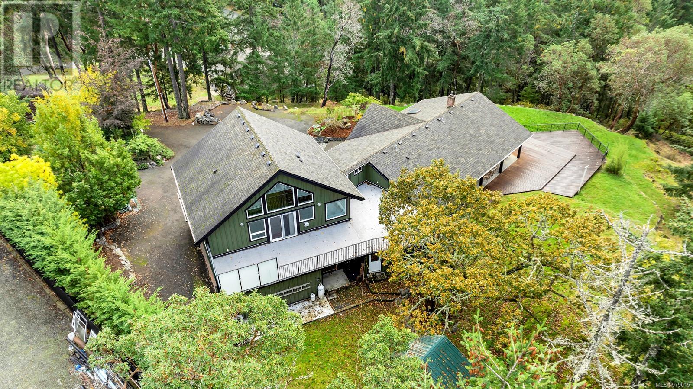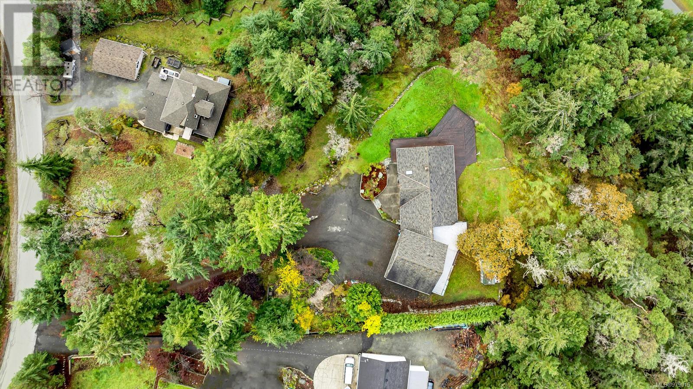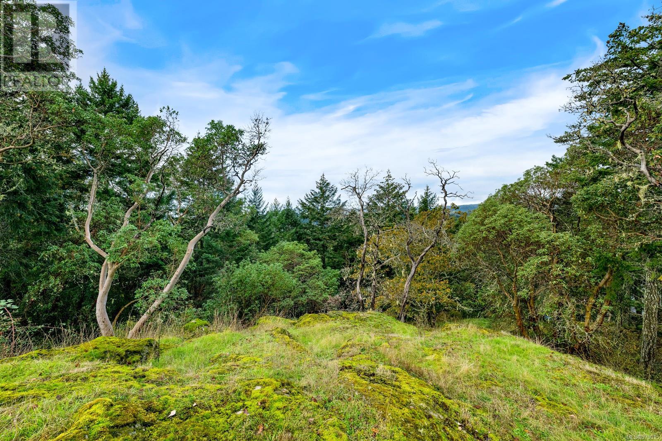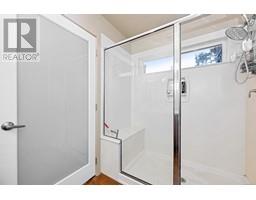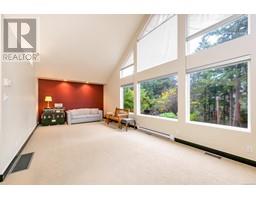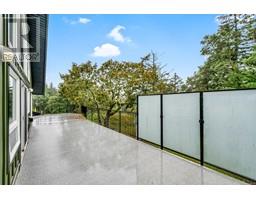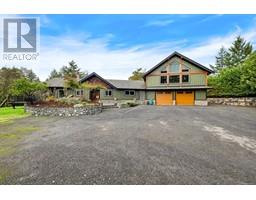4 Bedroom
3 Bathroom
7634 sqft
Westcoast
Fireplace
None
Baseboard Heaters, Heat Pump
Acreage
$1,599,900
Discover the perfect sanctuary for your family in this beautifully updated and meticulously maintained executive residence. Nestled on a masterfully landscaped lot, this home offers views of Olympic and Bear Mnt, with glimpses of the ocean that create an idyllic backdrop for everyday life. As you enter through the solid 4-light edge grain fir door, you’re greeted by a bright, 18-foot tiled entry that sets the tone for the stunning interior. The main living area is awash with natural light, featuring picture windows and gleaming Cherry hardwood floors that exude warmth and elegance. Imagine hosting gatherings in the expansive living room, complete with a wall of windows and a cozy wood pellet stove that adds a touch of charm. The ample dining area, also graced by a wall of windows, seamlessly connects to an 1800 square foot partly covered deck—perfect for alfresco dining and entertaining. The gourmet kitchen is a chef's dream, w/granite counters, a spacious island, SS appliances, all while opening up to the wrap-around deck for effortless outdoor living. Retreat to the main level primary BDRM, which offers direct access to the deck, or ascend to the upper-level sanctuary. Here, you’ll find an opulent ensuite w/ a luxurious 2-person jetted tub, a separate glass & tile shower with dual heads, a gas fireplace, and a French door leading to a private, expansive deck—your personal oasis. The media room, adorned with vaulted ceilings and equipped with 3 ceiling fans, is wired for sound, creating an ideal space for movie nights and gatherings. The double garage includes a solid built-in workbench, 220A power, and ample storage for RV or boat, practicality meets elegance. This lovely home is just steps away from scenic hiking trails and tranquil lakes, while being a short drive to Millstream Village and Westshore Centre. Plus, you’re only 25 minutes from the vibrant downtown Victoria. Embrace the serene lifestyle you’ve always dreamed of at Heavenly Highlands Country Estate! (id:46227)
Property Details
|
MLS® Number
|
979015 |
|
Property Type
|
Single Family |
|
Neigbourhood
|
Eastern Highlands |
|
Features
|
Cul-de-sac, Private Setting, Wooded Area, Irregular Lot Size, Rocky, Sloping, Other |
|
Parking Space Total
|
4 |
|
Plan
|
Vip71331 |
|
Structure
|
Patio(s), Patio(s) |
|
View Type
|
Mountain View |
Building
|
Bathroom Total
|
3 |
|
Bedrooms Total
|
4 |
|
Architectural Style
|
Westcoast |
|
Constructed Date
|
1986 |
|
Cooling Type
|
None |
|
Fireplace Present
|
Yes |
|
Fireplace Total
|
2 |
|
Heating Fuel
|
Electric, Propane, Wood |
|
Heating Type
|
Baseboard Heaters, Heat Pump |
|
Size Interior
|
7634 Sqft |
|
Total Finished Area
|
2900 Sqft |
|
Type
|
House |
Land
|
Acreage
|
Yes |
|
Size Irregular
|
1.09 |
|
Size Total
|
1.09 Ac |
|
Size Total Text
|
1.09 Ac |
|
Zoning Description
|
Rr1 |
|
Zoning Type
|
Residential |
Rooms
| Level |
Type |
Length |
Width |
Dimensions |
|
Second Level |
Ensuite |
|
|
11'6 x 9'6 |
|
Second Level |
Primary Bedroom |
|
|
18'9 x 12'3 |
|
Main Level |
Bedroom |
|
|
11'9 x 10'0 |
|
Main Level |
Patio |
|
|
21'5 x 6'2 |
|
Main Level |
Storage |
|
|
9'7 x 5'2 |
|
Main Level |
Bathroom |
|
|
12'6 x 8'9 |
|
Main Level |
Laundry Room |
|
|
9'4 x 7'4 |
|
Main Level |
Workshop |
|
|
16'4 x 6'9 |
|
Main Level |
Mud Room |
|
|
8'11 x 6'5 |
|
Main Level |
Patio |
|
|
46'7 x 19'4 |
|
Main Level |
Ensuite |
|
|
3-Piece |
|
Main Level |
Primary Bedroom |
|
|
14'0 x 11'5 |
|
Main Level |
Bedroom |
|
|
11'9 x 8'11 |
|
Main Level |
Pantry |
|
|
17'3 x 4'0 |
|
Main Level |
Kitchen |
|
|
17'0 x 12'6 |
|
Main Level |
Dining Room |
|
|
16'11 x 11'10 |
|
Main Level |
Dining Nook |
|
|
8'5 x 7'2 |
|
Main Level |
Living Room |
|
|
16'4 x 12'8 |
|
Main Level |
Entrance |
|
|
8'2 x 5'3 |
https://www.realtor.ca/real-estate/27564644/592-cheryl-pl-highlands-eastern-highlands


