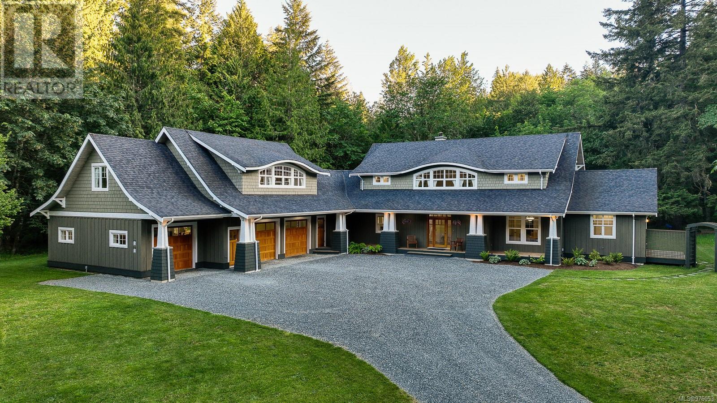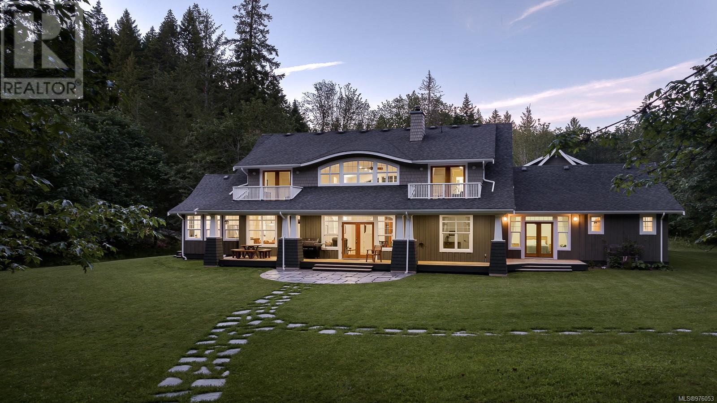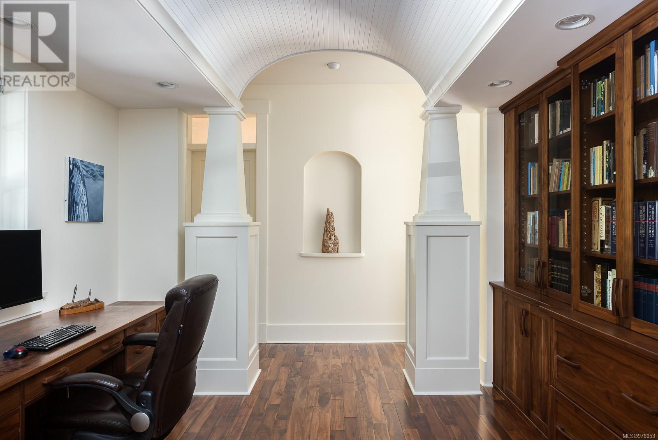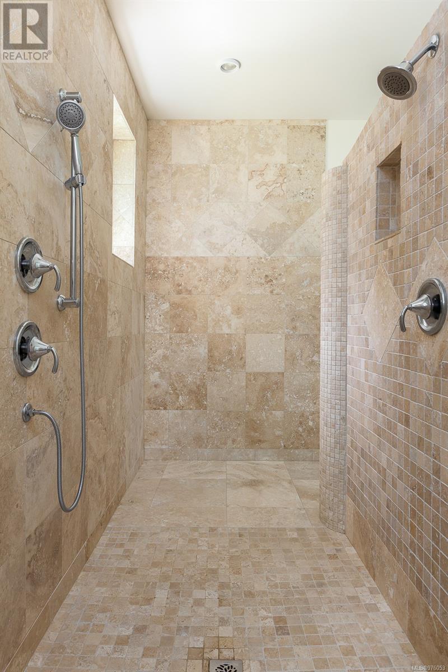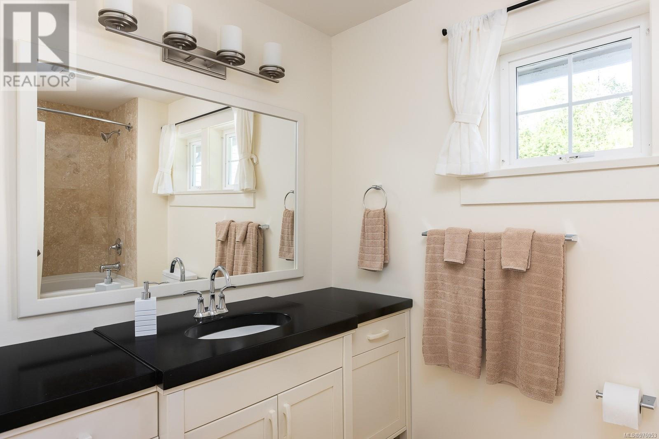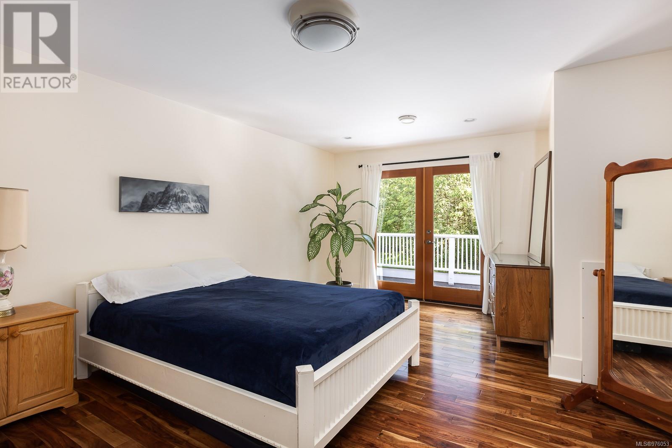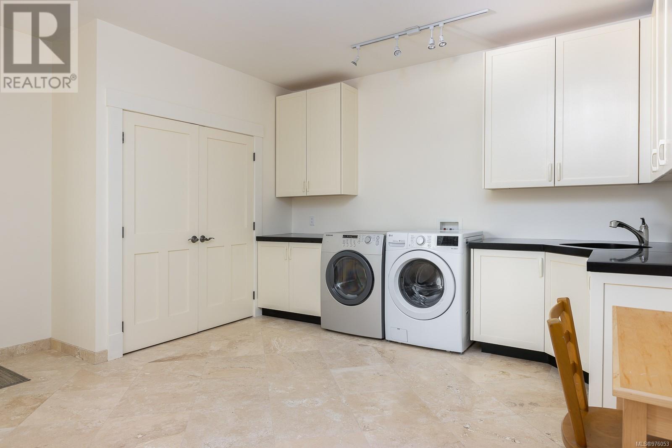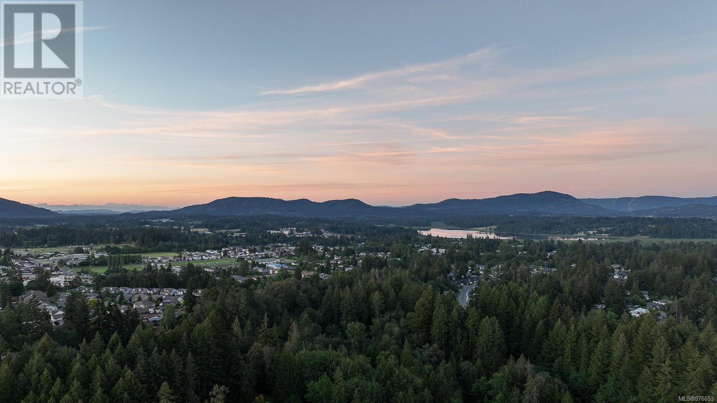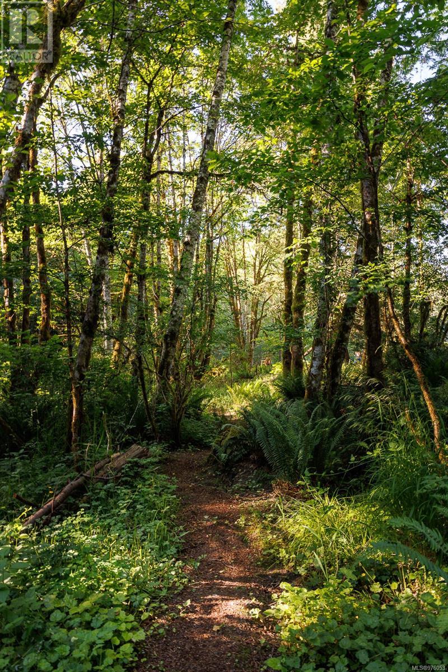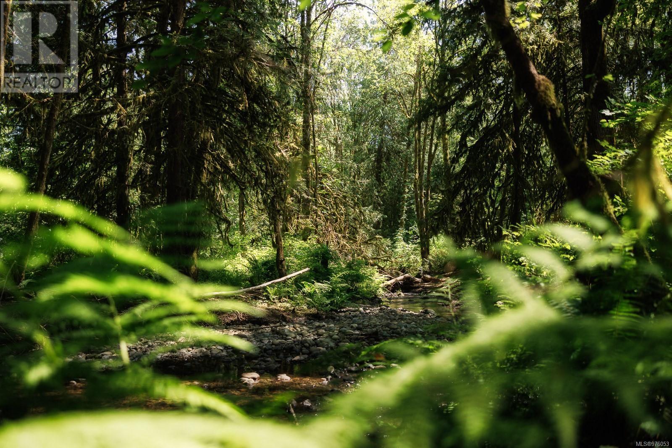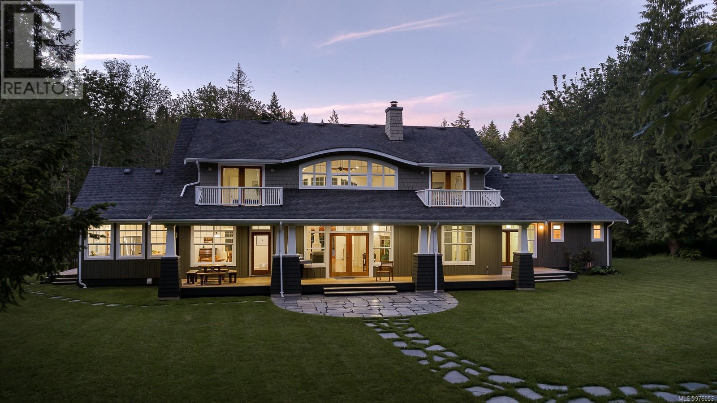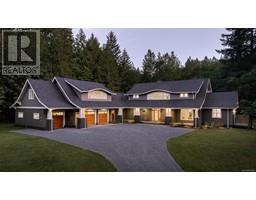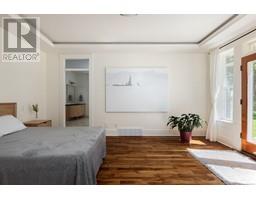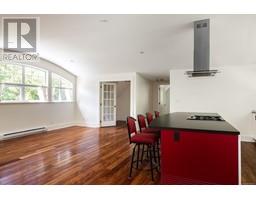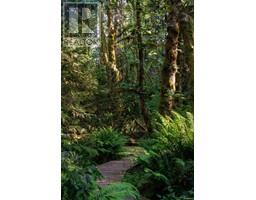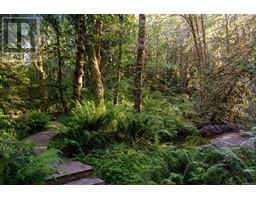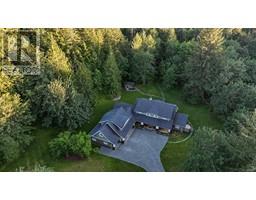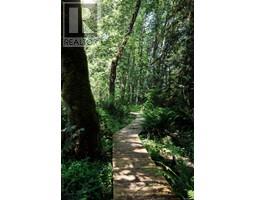5 Bedroom
6 Bathroom
5250 sqft
Fireplace
Air Conditioned
Acreage
$2,750,000
Serene retreat set on a majestic 13.88 acre immaculately maintained estate only minutes from all amenities. The grand driveway opens onto the park-like setting of this private and stunning 2009 custom-built home. Upon entry, dramatic 19' vaulted ceilings welcome you to the living room w/ cozy wood-burning fireplace. The home boasts 5 bdrms, 3 w/ deck access, 6 bth, office, family room & multiple living areas complimented by finely crafted maple and walnut cabinetry, set on 2 levels for a combined 5250 sq ft of the finest living. There are extensive covered decks & outdoor living spaces for year-round enjoyment. A unique highlight of this listing is the picturesque creek which meanders through the property. Access to nature abounds with the wealth of private trails and the Cowichan Valley Trail backing on to the property. A gorgeous 1 bd self-contained suite is located above the 3-car attached garage. A thoughtfully designed and beautifully crafted home on a pristine acreage with all the convenience of an in-town location. (id:46227)
Property Details
|
MLS® Number
|
976053 |
|
Property Type
|
Single Family |
|
Neigbourhood
|
West Duncan |
|
Features
|
Acreage, Park Setting, Wooded Area, Other |
|
Parking Space Total
|
6 |
|
Plan
|
Vip61457 |
|
View Type
|
River View, View |
Building
|
Bathroom Total
|
6 |
|
Bedrooms Total
|
5 |
|
Constructed Date
|
2009 |
|
Cooling Type
|
Air Conditioned |
|
Fireplace Present
|
Yes |
|
Fireplace Total
|
1 |
|
Heating Fuel
|
Electric, Geo Thermal |
|
Size Interior
|
5250 Sqft |
|
Total Finished Area
|
5250 Sqft |
|
Type
|
House |
Land
|
Access Type
|
Road Access |
|
Acreage
|
Yes |
|
Size Irregular
|
13.88 |
|
Size Total
|
13.88 Ac |
|
Size Total Text
|
13.88 Ac |
|
Zoning Type
|
Residential |
Rooms
| Level |
Type |
Length |
Width |
Dimensions |
|
Second Level |
Bathroom |
|
|
4-Piece |
|
Second Level |
Bedroom |
14 ft |
20 ft |
14 ft x 20 ft |
|
Second Level |
Bathroom |
|
|
4-Piece |
|
Second Level |
Bedroom |
14 ft |
20 ft |
14 ft x 20 ft |
|
Second Level |
Family Room |
15 ft |
17 ft |
15 ft x 17 ft |
|
Main Level |
Bathroom |
|
|
2-Piece |
|
Main Level |
Storage |
6 ft |
10 ft |
6 ft x 10 ft |
|
Main Level |
Storage |
6 ft |
9 ft |
6 ft x 9 ft |
|
Main Level |
Laundry Room |
16 ft |
14 ft |
16 ft x 14 ft |
|
Main Level |
Bathroom |
|
|
4-Piece |
|
Main Level |
Bedroom |
14 ft |
14 ft |
14 ft x 14 ft |
|
Main Level |
Ensuite |
13 ft |
19 ft |
13 ft x 19 ft |
|
Main Level |
Primary Bedroom |
14 ft |
17 ft |
14 ft x 17 ft |
|
Main Level |
Office |
9 ft |
10 ft |
9 ft x 10 ft |
|
Main Level |
Living Room |
22 ft |
17 ft |
22 ft x 17 ft |
|
Main Level |
Dining Nook |
14 ft |
15 ft |
14 ft x 15 ft |
|
Main Level |
Kitchen |
15 ft |
15 ft |
15 ft x 15 ft |
|
Main Level |
Pantry |
15 ft |
8 ft |
15 ft x 8 ft |
|
Main Level |
Dining Room |
14 ft |
13 ft |
14 ft x 13 ft |
|
Main Level |
Entrance |
10 ft |
15 ft |
10 ft x 15 ft |
|
Other |
Bathroom |
|
|
3-Piece |
|
Other |
Bedroom |
12 ft |
12 ft |
12 ft x 12 ft |
|
Other |
Den |
10 ft |
8 ft |
10 ft x 8 ft |
|
Other |
Living Room/dining Room |
15 ft |
19 ft |
15 ft x 19 ft |
|
Additional Accommodation |
Kitchen |
9 ft |
16 ft |
9 ft x 16 ft |
https://www.realtor.ca/real-estate/27411384/5919-cassino-rd-duncan-west-duncan


