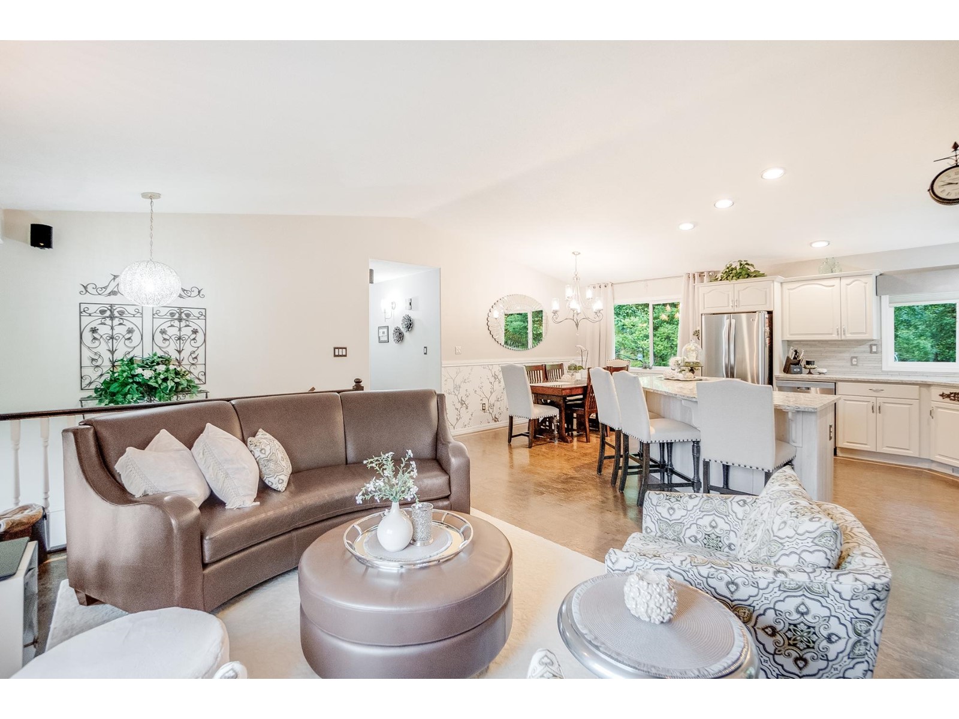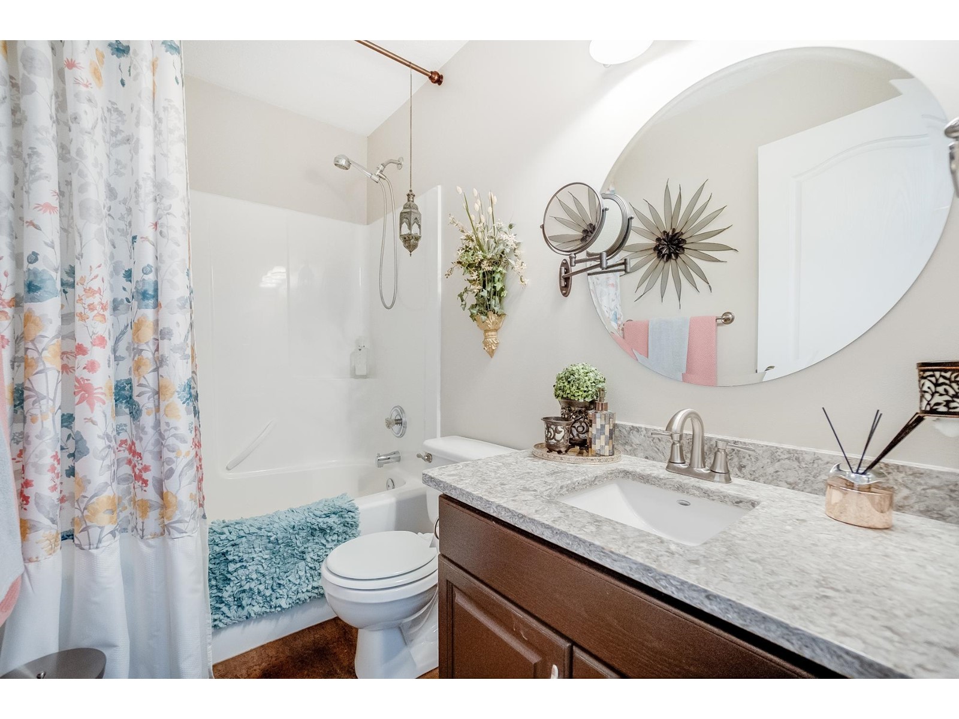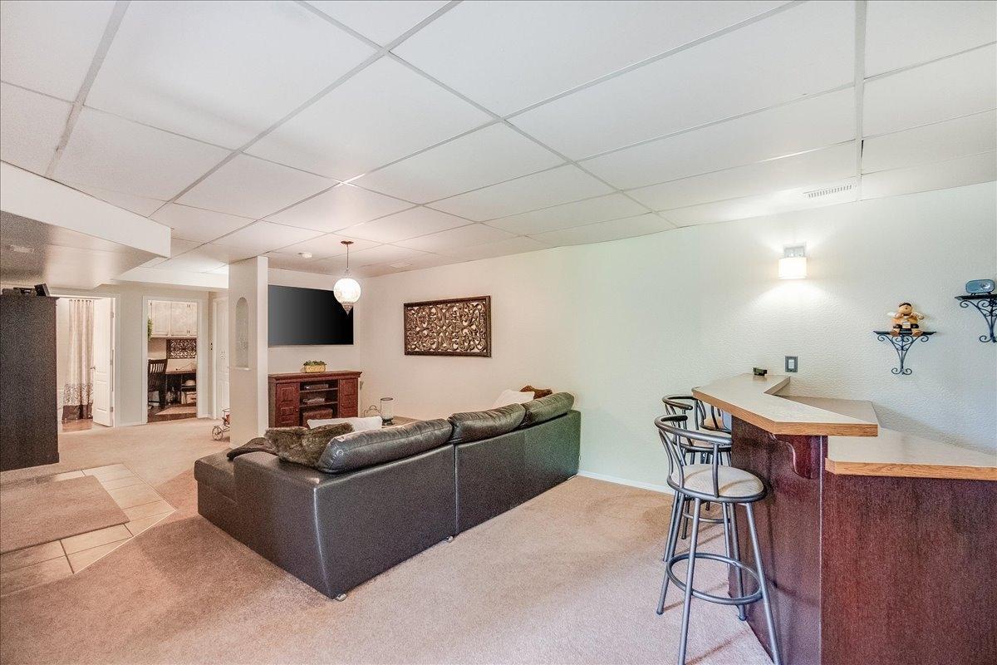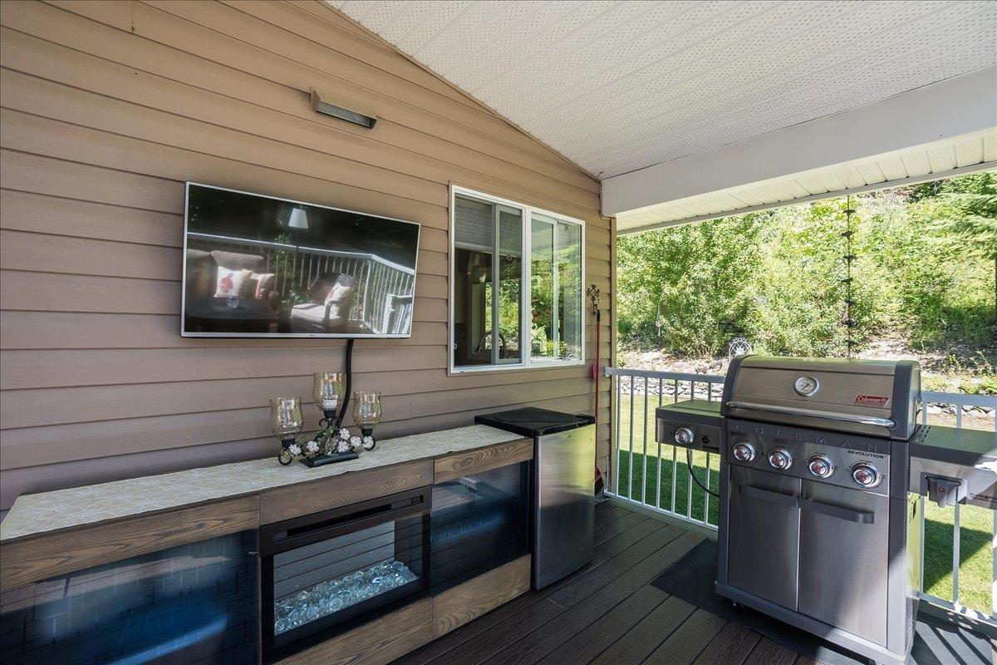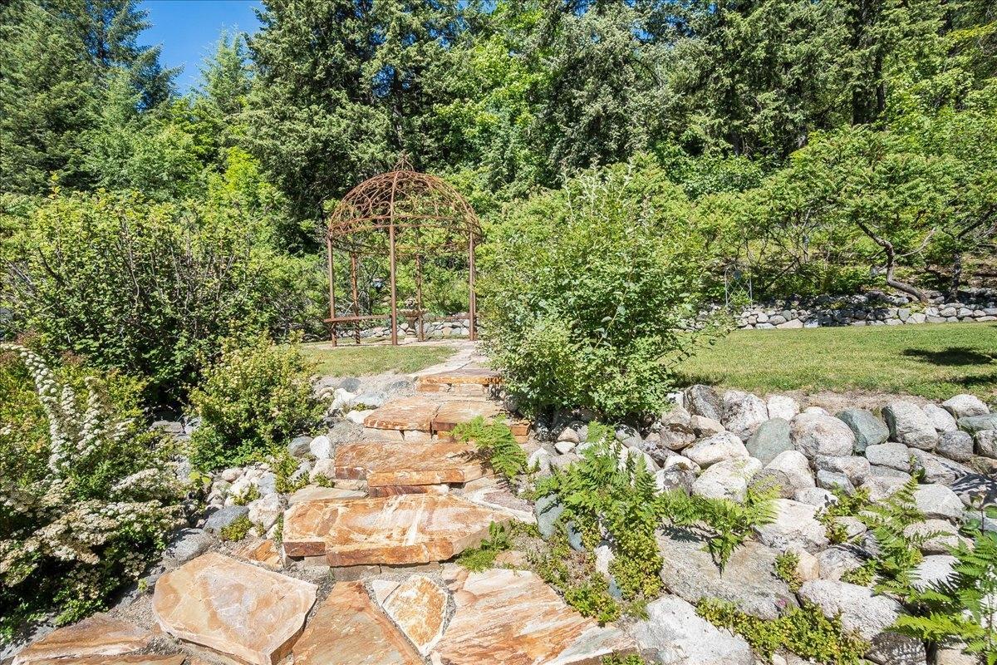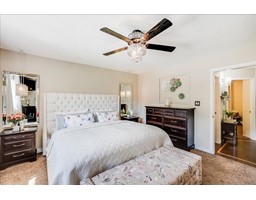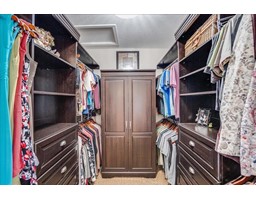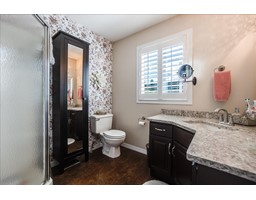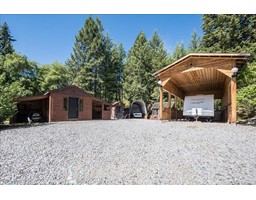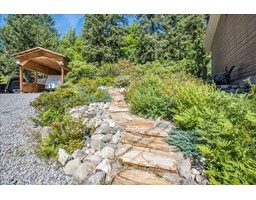3 Bedroom
3 Bathroom
1956 sqft
Fireplace
Forced Air
Landscaped
$899,500
This immaculate home is a true showpiece, inside and out. The beautifully landscaped yard features amazing stonework and underground sprinkler system, ensuring lush greenery all season long. Enjoy your morning coffee or entertain guests on the large partially covered outdoor deck. Inside, you'll find a spacious and open living room, kitchen and dining area. The home has 3 spacious bedrooms and 3 elegant bathrooms. The master bedroom boasts a full ensuite for your comfort. The lower floor is perfect for entertaining, complete with a bar area. Every detail in this home has been carefully selected, showcasing beautiful and tasteful finishings. Storage is abundant with 4 sheds and covered RV parking. The double attached garage offers even more space. Located just 10 minutes from West Nelson, this property combines convenience with unparalleled style and functionality. (id:46227)
Property Details
|
MLS® Number
|
2479899 |
|
Property Type
|
Single Family |
|
Neigbourhood
|
Nelson West/South Slocan |
|
Community Name
|
Nelson West/South Slocan |
|
Amenities Near By
|
Recreation |
Building
|
Bathroom Total
|
3 |
|
Bedrooms Total
|
3 |
|
Appliances
|
Dishwasher |
|
Basement Type
|
Full |
|
Constructed Date
|
1998 |
|
Construction Style Attachment
|
Detached |
|
Exterior Finish
|
Vinyl Siding |
|
Fireplace Fuel
|
Wood |
|
Fireplace Present
|
Yes |
|
Fireplace Type
|
Conventional |
|
Flooring Type
|
Carpeted, Cork, Mixed Flooring |
|
Heating Type
|
Forced Air |
|
Roof Material
|
Asphalt Shingle |
|
Roof Style
|
Unknown |
|
Size Interior
|
1956 Sqft |
|
Type
|
House |
|
Utility Water
|
Community Water User's Utility |
Parking
Land
|
Acreage
|
No |
|
Land Amenities
|
Recreation |
|
Landscape Features
|
Landscaped |
|
Sewer
|
Septic Tank |
|
Size Irregular
|
0.96 |
|
Size Total
|
0.96 Ac|under 1 Acre |
|
Size Total Text
|
0.96 Ac|under 1 Acre |
|
Zoning Type
|
Unknown |
Rooms
| Level |
Type |
Length |
Width |
Dimensions |
|
Basement |
4pc Bathroom |
|
|
Measurements not available |
|
Basement |
Den |
|
|
6'7'' x 7'11'' |
|
Basement |
Foyer |
|
|
9'2'' x 7'7'' |
|
Basement |
Utility Room |
|
|
4'11'' x 10'10'' |
|
Basement |
Recreation Room |
|
|
24'11'' x 23'7'' |
|
Basement |
Storage |
|
|
8'0'' x 3'7'' |
|
Main Level |
4pc Bathroom |
|
|
Measurements not available |
|
Main Level |
Bedroom |
|
|
9'9'' x 10'10'' |
|
Main Level |
Bedroom |
|
|
10'5'' x 9'8'' |
|
Main Level |
Dining Room |
|
|
8'0'' x 10'9'' |
|
Main Level |
4pc Ensuite Bath |
|
|
Measurements not available |
|
Main Level |
Primary Bedroom |
|
|
14'1'' x 13'7'' |
|
Main Level |
Kitchen |
|
|
11'10'' x 11'5'' |
|
Main Level |
Living Room |
|
|
15'5'' x 12'10'' |
https://www.realtor.ca/real-estate/27505722/5913-bluebird-road-taghum-nelson-westsouth-slocan














