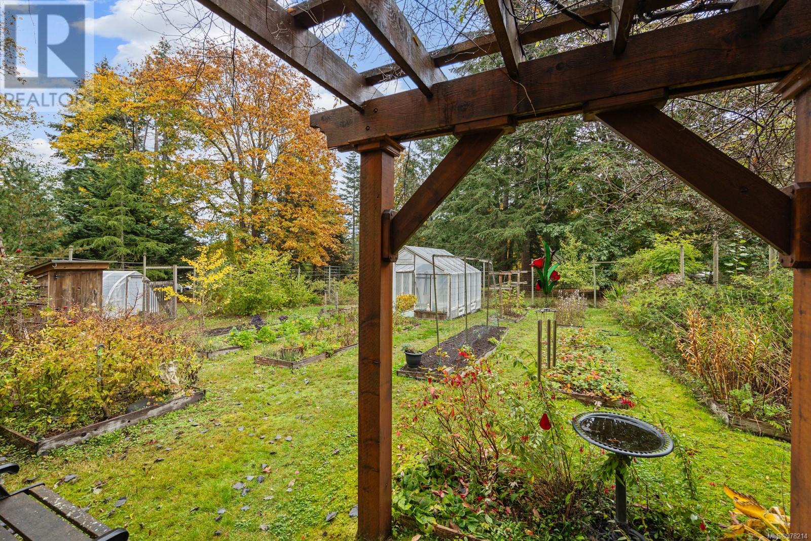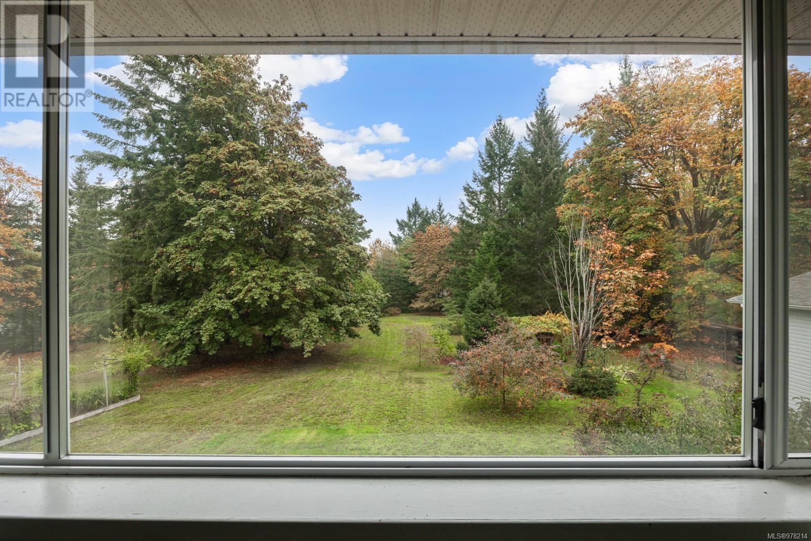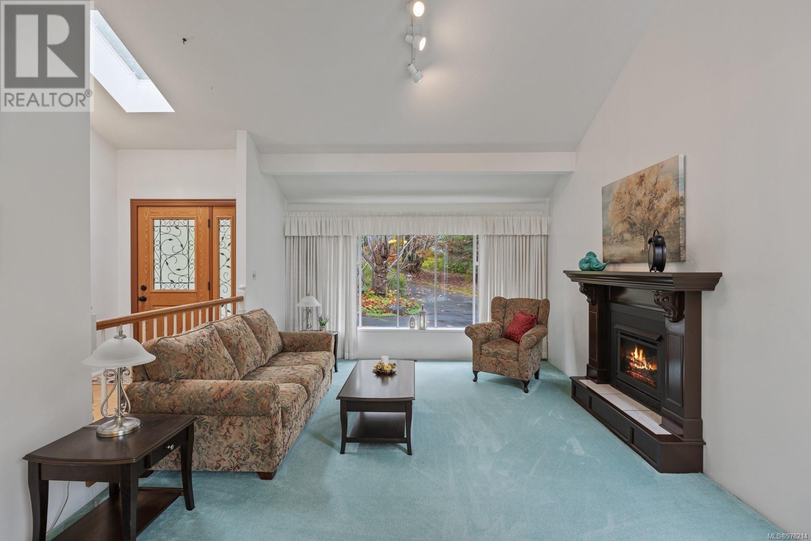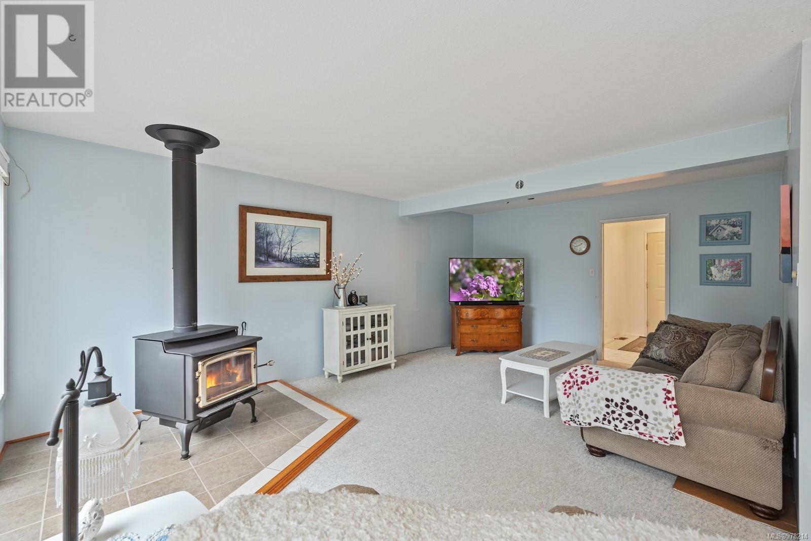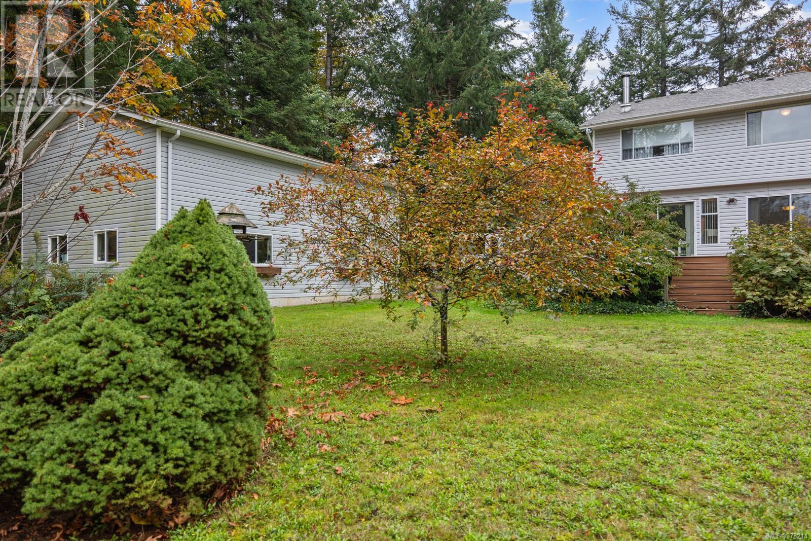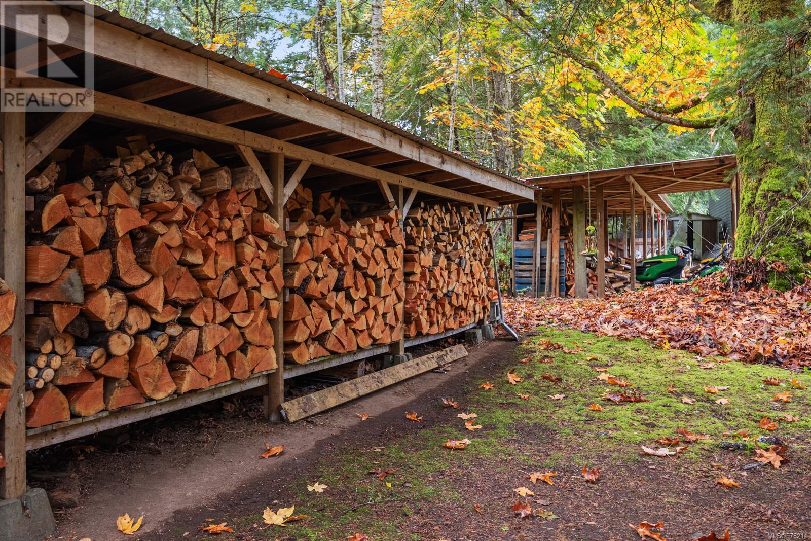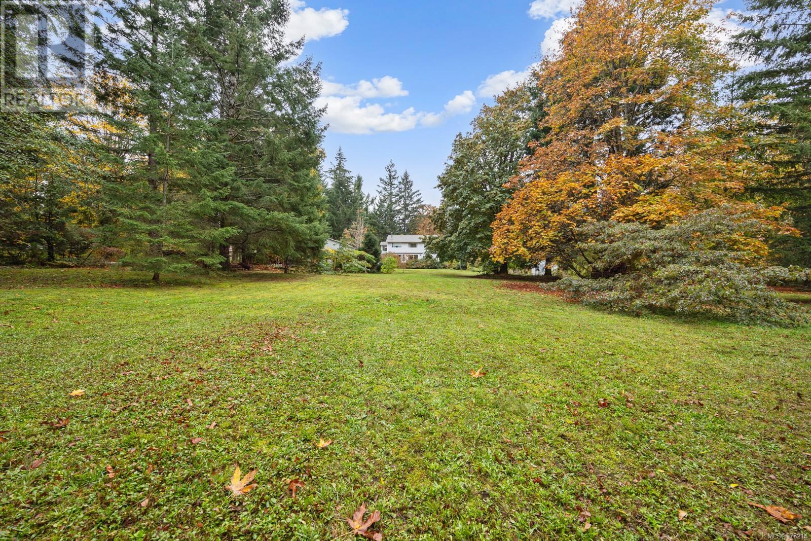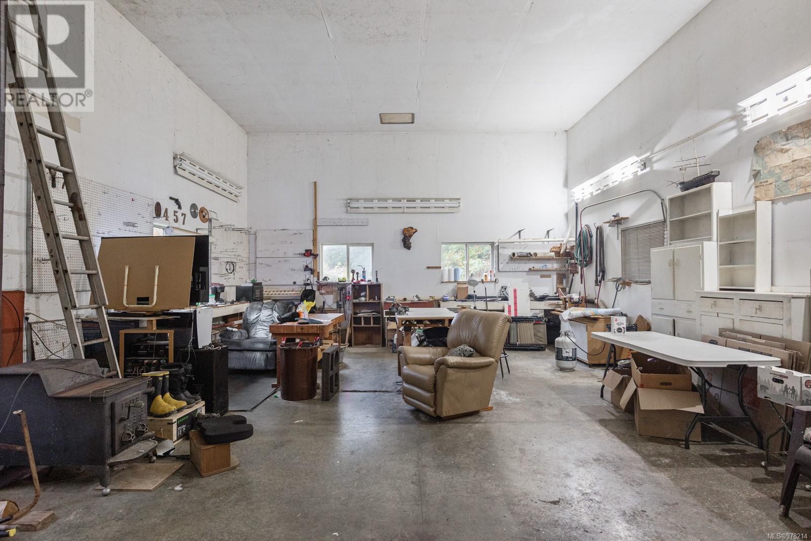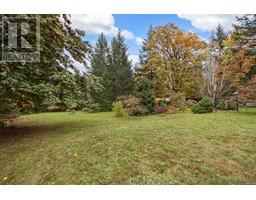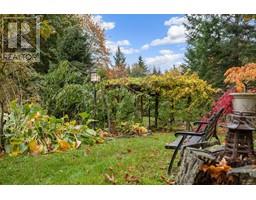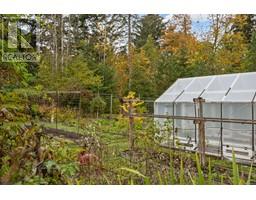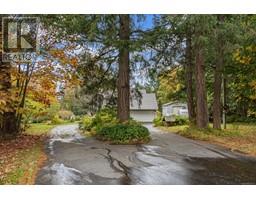4 Bedroom
3 Bathroom
3175 sqft
Fireplace
None
Baseboard Heaters, Forced Air
Acreage
$1,475,000
Must see this spacious 4 bedroom, 3 bathroom home at the end of Sea Terrace Road. This home is located on a fully fenced 2.48 acres offering over 2700 sqft of living space with roof that is 2 years old. The main floor features a formal dining area, sunken living area, den or office space, family room off the large kitchen and a new wrap-around composite deck off the rear of the home. Upstairs has large primary suite with walk-in closet and 4 piece ensuite, 3 large bedrooms and main bath. Mudroom, laundry room and double garage finishes off the main floor, plus detached shop 23x33. Come view this oasis today! (id:46227)
Property Details
|
MLS® Number
|
978214 |
|
Property Type
|
Single Family |
|
Neigbourhood
|
Courtenay North |
|
Features
|
Acreage, Wooded Area, Other |
|
Parking Space Total
|
8 |
|
Structure
|
Workshop |
Building
|
Bathroom Total
|
3 |
|
Bedrooms Total
|
4 |
|
Constructed Date
|
1990 |
|
Cooling Type
|
None |
|
Fireplace Present
|
Yes |
|
Fireplace Total
|
2 |
|
Heating Fuel
|
Electric, Propane, Wood |
|
Heating Type
|
Baseboard Heaters, Forced Air |
|
Size Interior
|
3175 Sqft |
|
Total Finished Area
|
2769 Sqft |
|
Type
|
House |
Land
|
Access Type
|
Road Access |
|
Acreage
|
Yes |
|
Size Irregular
|
2.48 |
|
Size Total
|
2.48 Ac |
|
Size Total Text
|
2.48 Ac |
|
Zoning Description
|
Cr-1 |
|
Zoning Type
|
Residential |
Rooms
| Level |
Type |
Length |
Width |
Dimensions |
|
Second Level |
Primary Bedroom |
|
|
13'4 x 19'8 |
|
Second Level |
Ensuite |
|
|
10'1 x 9'1 |
|
Second Level |
Bedroom |
|
|
10'4 x 11'3 |
|
Second Level |
Bedroom |
|
|
11'6 x 11'7 |
|
Second Level |
Bedroom |
|
|
11'7 x 11'6 |
|
Second Level |
Bathroom |
|
|
12'7 x 5'1 |
|
Lower Level |
Utility Room |
|
11 ft |
Measurements not available x 11 ft |
|
Main Level |
Storage |
|
|
6'7 x 9'4 |
|
Main Level |
Mud Room |
|
8 ft |
Measurements not available x 8 ft |
|
Main Level |
Laundry Room |
|
|
13'1 x 8'0 |
|
Main Level |
Family Room |
|
|
13'6 x 19'7 |
|
Main Level |
Eating Area |
|
|
12'1 x 11'9 |
|
Main Level |
Living Room |
|
|
13'1 x 16'8 |
|
Main Level |
Laundry Room |
|
|
13' x 8' |
|
Main Level |
Kitchen |
|
|
11'6 x 11'10 |
|
Main Level |
Family Room |
|
|
13'6 x 19'7 |
|
Main Level |
Dining Room |
|
|
16' x 14' |
|
Main Level |
Den |
|
|
8'6 x 13'0 |
|
Main Level |
Bathroom |
|
|
5'11 x 5'4 |
|
Other |
Workshop |
|
|
22'9 x 32'9 |
https://www.realtor.ca/real-estate/27519804/5910-sea-terrace-rd-courtenay-courtenay-north




