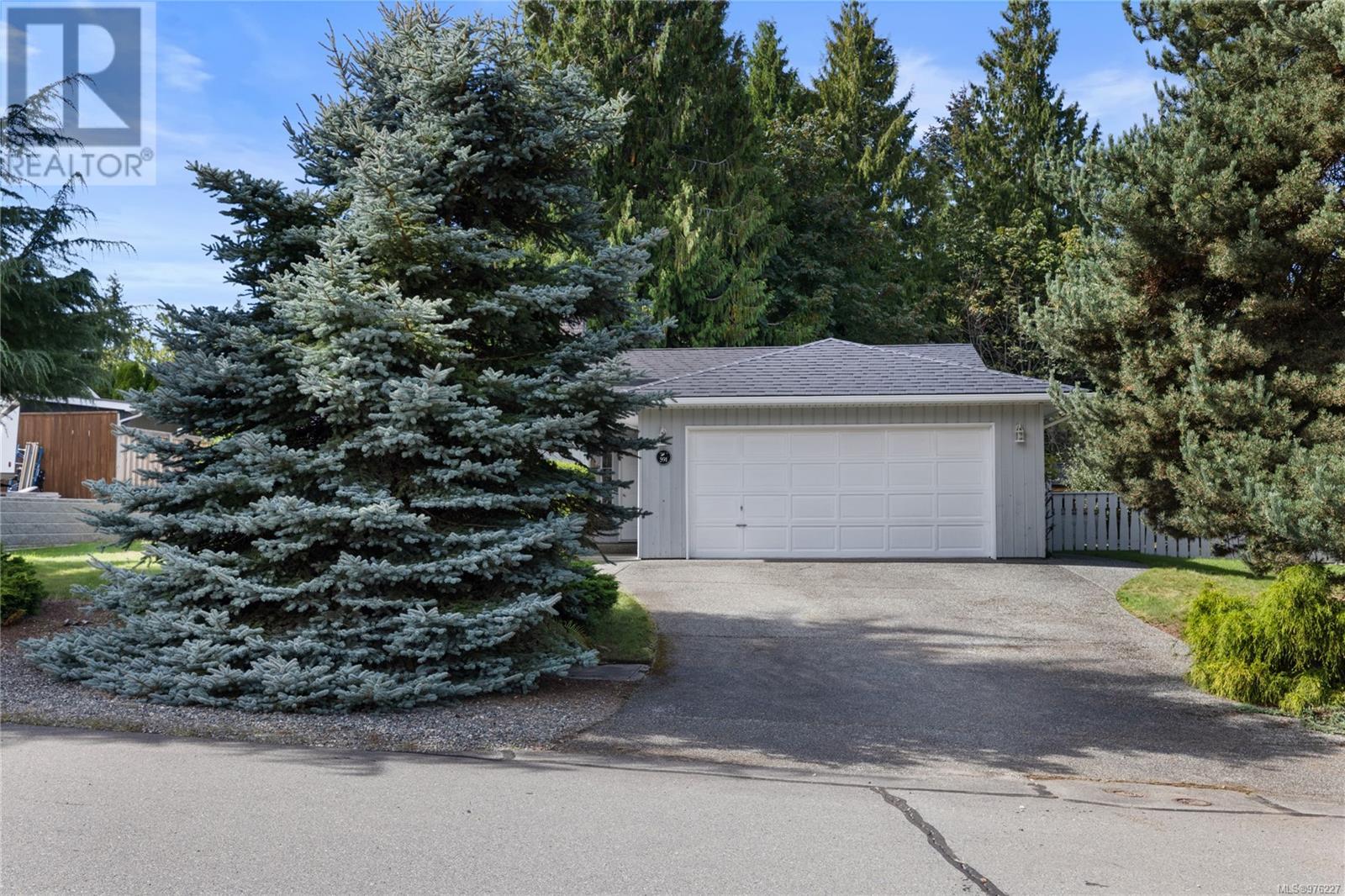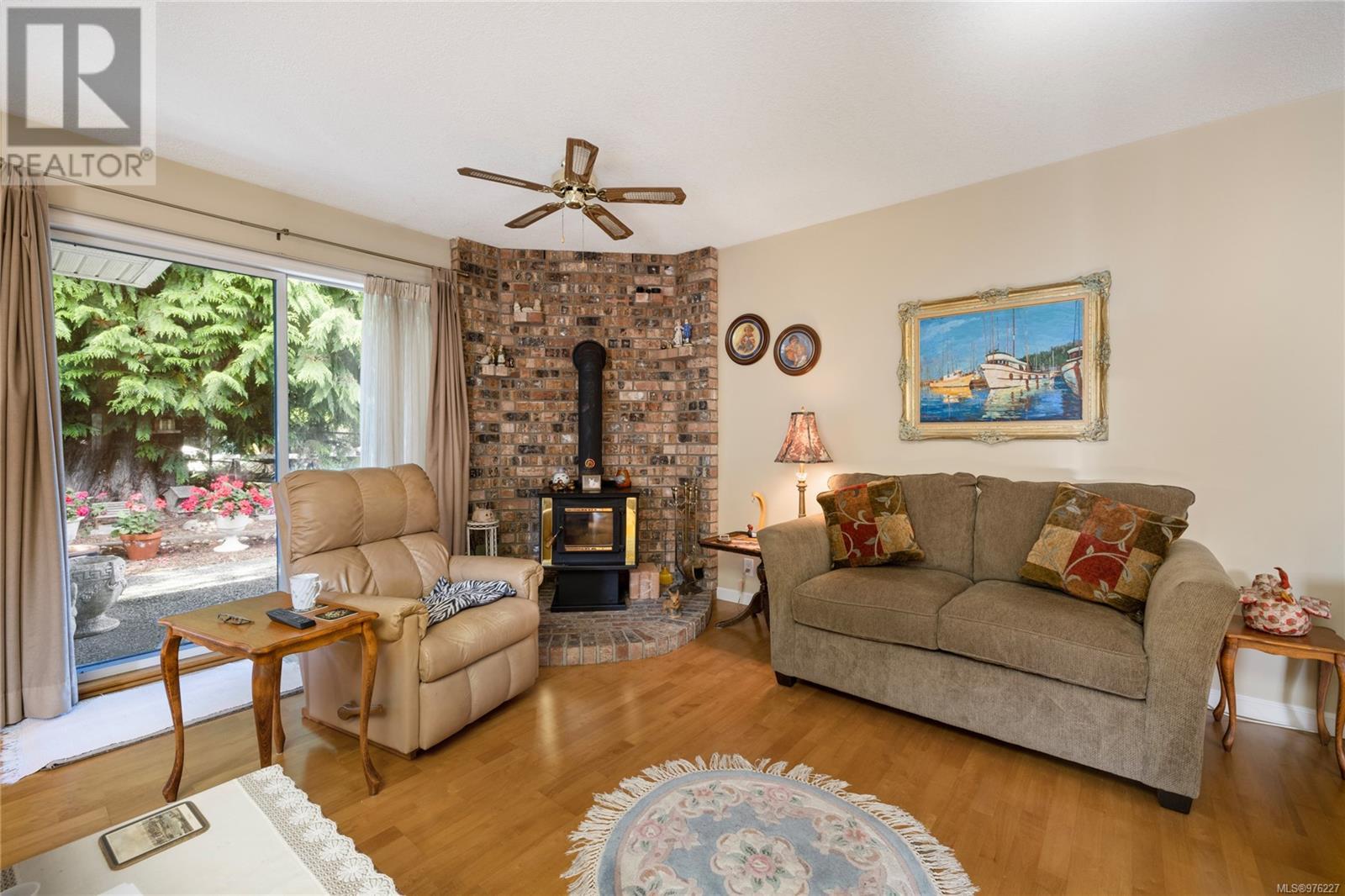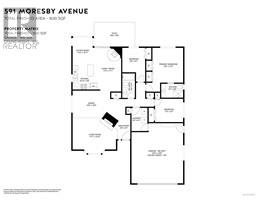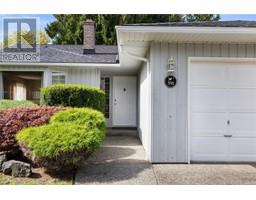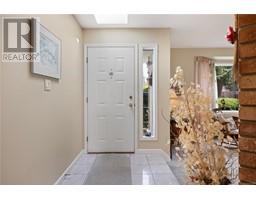3 Bedroom
2 Bathroom
2112 sqft
Fireplace
None
Baseboard Heaters
$899,900
Welcome to this delightful rancher nestled in the heart of Qualicum Beach’s sought-after Sea Wind neighbourhood. This well-maintained 1,630 sqft home features 3 bedrooms and 2 bathrooms, offering a comfortable and functional layout perfect for families or retirees alike. The property sits on a generous 0.19-acre lot, providing ample outdoor space for gardening or relaxation. Enjoy the convenience of being just minutes away from the beautiful beach, scenic trails, and local shops, making it an ideal spot for those who love an active lifestyle. While the home retains its original charm, it has been lovingly cared for over the years. The home includes an interlocking slate shingle roofing design with a transferable 50 year warranty, ensuring peace of mind for years to come. With its prime location and solid foundation, this rancher offers endless possibilities for customization to suit your style. Don’t miss your chance to make this home your own in the vibrant Qualicum Beach community! (id:46227)
Property Details
|
MLS® Number
|
976227 |
|
Property Type
|
Single Family |
|
Neigbourhood
|
Qualicum Beach |
|
Parking Space Total
|
2 |
Building
|
Bathroom Total
|
2 |
|
Bedrooms Total
|
3 |
|
Constructed Date
|
1987 |
|
Cooling Type
|
None |
|
Fireplace Present
|
Yes |
|
Fireplace Total
|
2 |
|
Heating Fuel
|
Electric |
|
Heating Type
|
Baseboard Heaters |
|
Size Interior
|
2112 Sqft |
|
Total Finished Area
|
1630 Sqft |
|
Type
|
House |
Parking
Land
|
Acreage
|
No |
|
Size Irregular
|
8450 |
|
Size Total
|
8450 Sqft |
|
Size Total Text
|
8450 Sqft |
|
Zoning Description
|
R1 |
|
Zoning Type
|
Residential |
Rooms
| Level |
Type |
Length |
Width |
Dimensions |
|
Main Level |
Laundry Room |
|
|
6'3 x 9'1 |
|
Main Level |
Ensuite |
|
|
8'7 x 5'6 |
|
Main Level |
Bathroom |
|
|
5'0 x 9'7 |
|
Main Level |
Primary Bedroom |
|
|
12'0 x 13'7 |
|
Main Level |
Bedroom |
|
|
11'0 x 9'1 |
|
Main Level |
Bedroom |
|
|
9'0 x 9'7 |
|
Main Level |
Family Room |
|
|
11'2 x 17'1 |
|
Main Level |
Dining Nook |
|
|
7'10 x 10'11 |
|
Main Level |
Kitchen |
|
|
10'10 x 9'5 |
|
Main Level |
Dining Room |
|
|
14'8 x 10'8 |
|
Main Level |
Living Room |
|
|
17'7 x 13'10 |
https://www.realtor.ca/real-estate/27437063/591-moresby-ave-qualicum-beach-qualicum-beach










