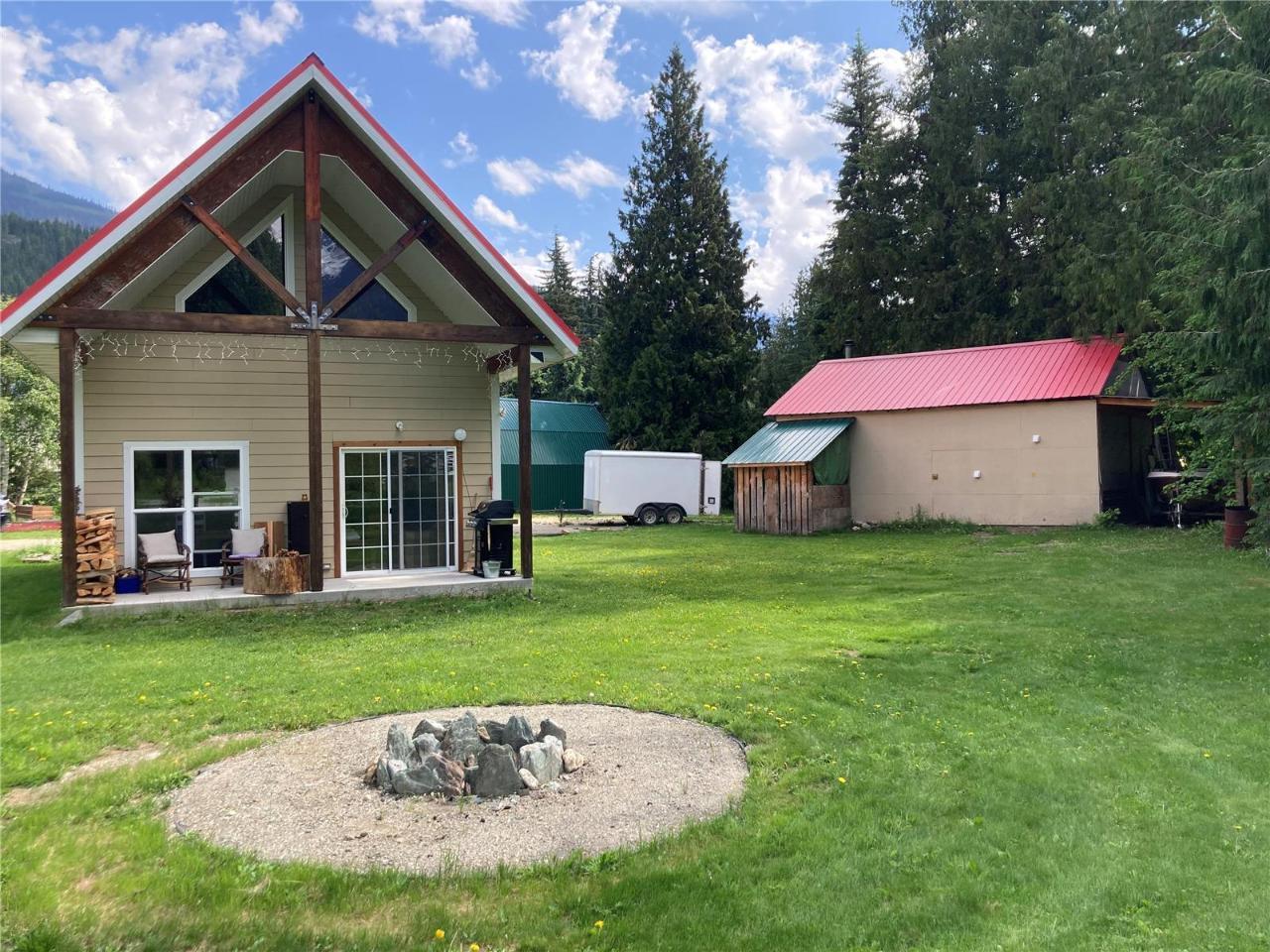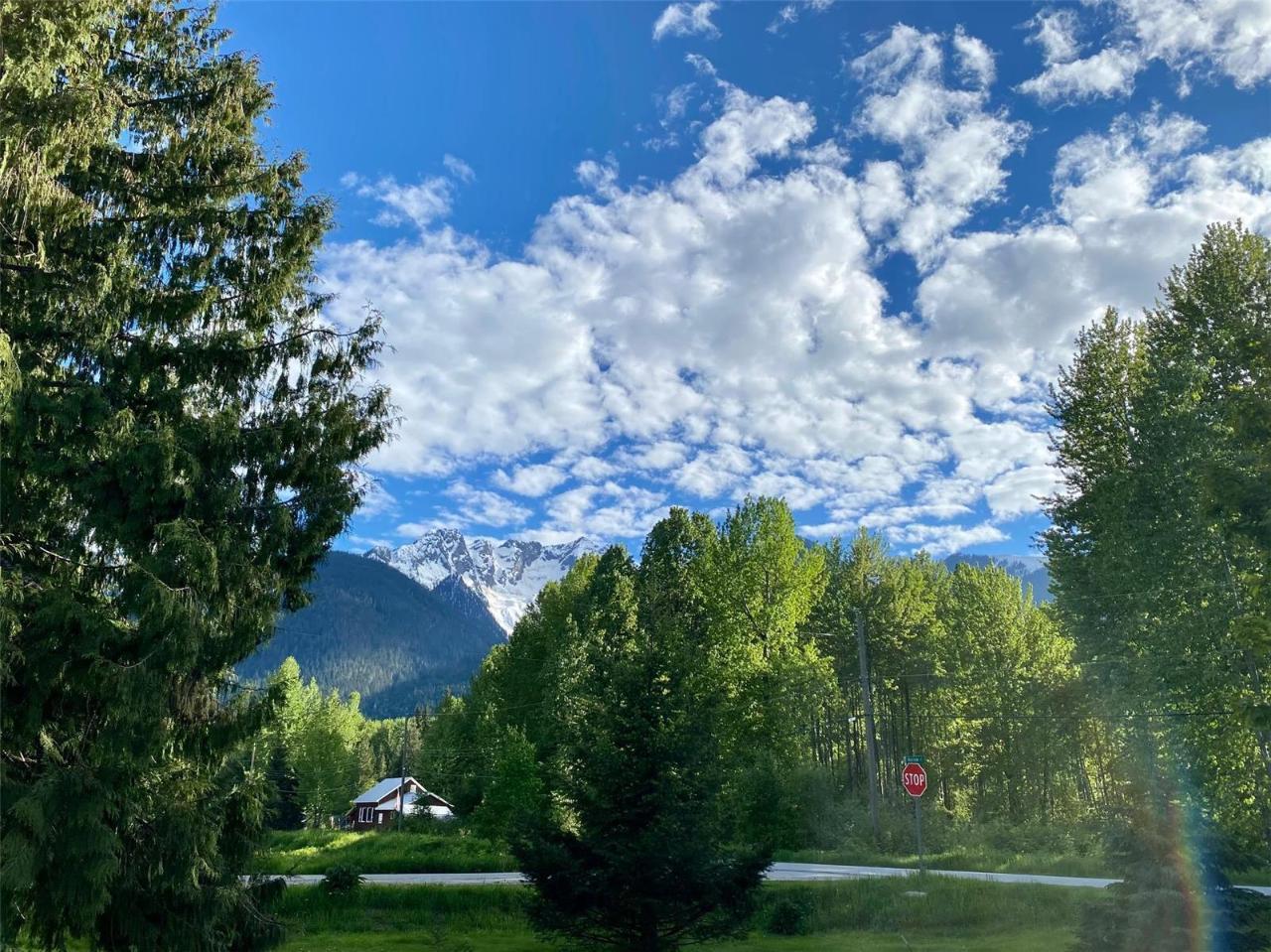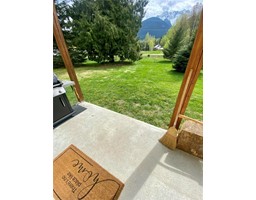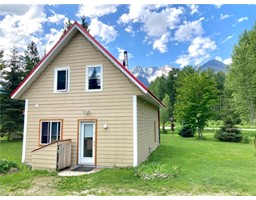2 Bedroom
1 Bathroom
880 sqft
Fireplace
Central Air Conditioning
Stove
Landscaped, Level
$399,000
Here is an amazing turn key recreation home in the heart of the Kootenays. This 2007, 2 bedroom , 1 bath build is a perfect home or getaway. This home sits on a large .59 acre landscaped corner lot. Tons of storage in the 23'x30' shop/garage which also features a large lean-to for additional covered parking. In addition to the shop, there is a 33'x13' covered boat storage. As you enter into this meticulously maintained home, the warmth from the Blaze king wood stove surrounds you. Large vaulted ceilings in the living room allow for amazing views of the surrounding mountains. If you love the outdoors, Trout Lake is an undiscovered gem. Don't miss out on this one, book your showing today. (id:46227)
Property Details
|
MLS® Number
|
2478214 |
|
Property Type
|
Single Family |
|
Neigbourhood
|
Nakusp Rural |
|
Community Name
|
Nakusp Rural |
|
Amenities Near By
|
Recreation |
|
Community Features
|
Rural Setting |
|
Features
|
Level Lot, Corner Site |
|
Parking Space Total
|
2 |
|
View Type
|
Mountain View |
Building
|
Bathroom Total
|
1 |
|
Bedrooms Total
|
2 |
|
Appliances
|
Refrigerator, Dryer, Range - Electric, Washer |
|
Constructed Date
|
2007 |
|
Construction Style Attachment
|
Detached |
|
Cooling Type
|
Central Air Conditioning |
|
Exterior Finish
|
Concrete |
|
Fireplace Fuel
|
Wood |
|
Fireplace Present
|
Yes |
|
Fireplace Type
|
Conventional |
|
Flooring Type
|
Linoleum |
|
Heating Fuel
|
Wood |
|
Heating Type
|
Stove |
|
Roof Material
|
Steel |
|
Roof Style
|
Unknown |
|
Stories Total
|
2 |
|
Size Interior
|
880 Sqft |
|
Type
|
House |
|
Utility Water
|
Community Water User's Utility |
Parking
|
See Remarks
|
|
|
Attached Garage
|
2 |
Land
|
Access Type
|
Easy Access |
|
Acreage
|
No |
|
Land Amenities
|
Recreation |
|
Landscape Features
|
Landscaped, Level |
|
Sewer
|
Septic Tank |
|
Size Irregular
|
0.57 |
|
Size Total
|
0.57 Ac|under 1 Acre |
|
Size Total Text
|
0.57 Ac|under 1 Acre |
|
Zoning Type
|
Unknown |
Rooms
| Level |
Type |
Length |
Width |
Dimensions |
|
Second Level |
Loft |
|
|
16'10'' x 13'11'' |
|
Main Level |
Kitchen |
|
|
10'6'' x 9'4'' |
|
Main Level |
Bedroom |
|
|
9'2'' x 9'10'' |
|
Main Level |
Primary Bedroom |
|
|
16'10'' x 13'11'' |
|
Main Level |
Living Room |
|
|
19'0'' x 9'8'' |
|
Main Level |
4pc Bathroom |
|
|
Measurements not available |
https://www.realtor.ca/real-estate/27134236/591-marlow-street-trout-lake-nakusp-rural


















































