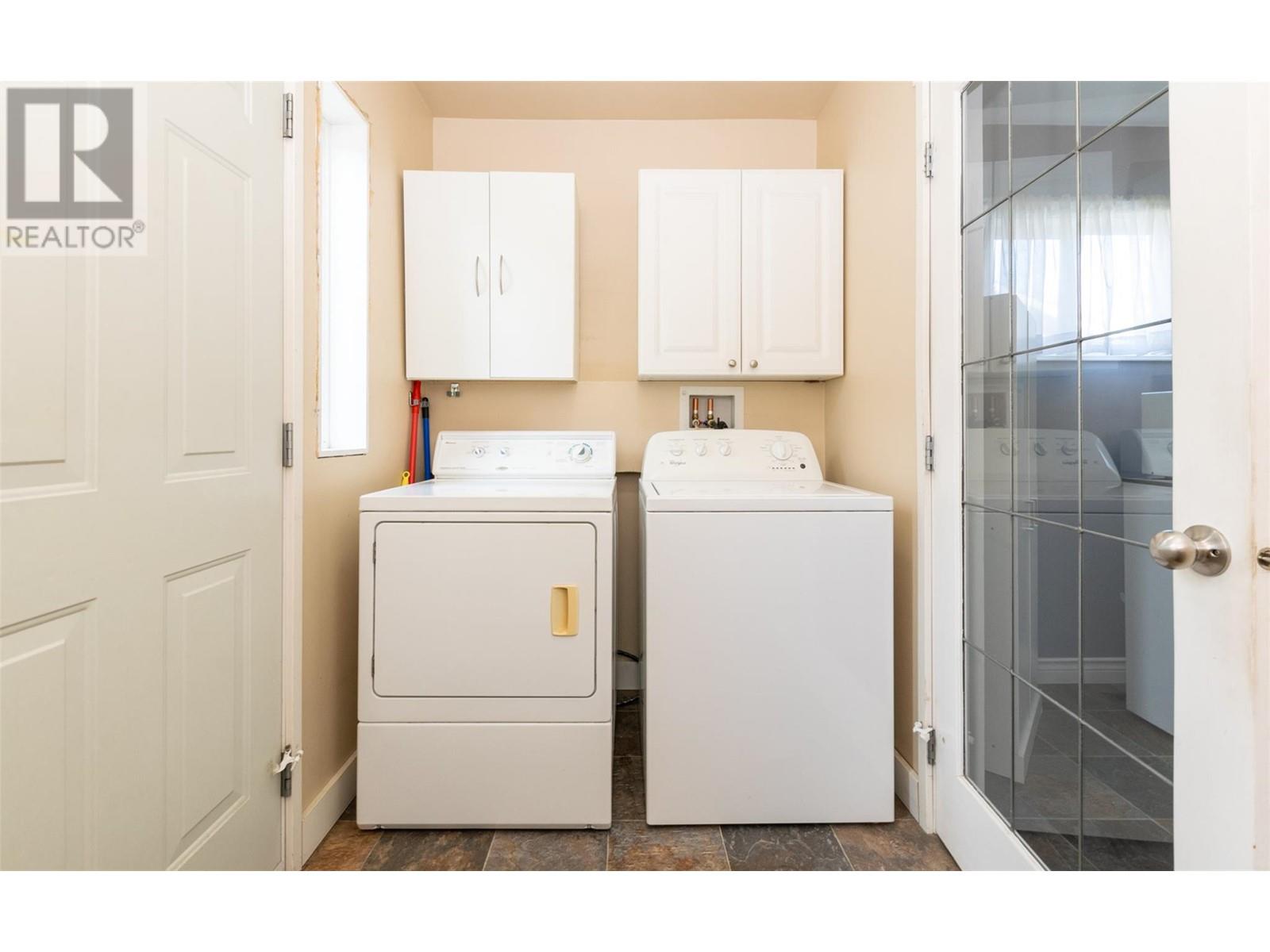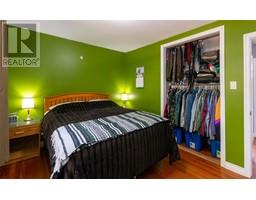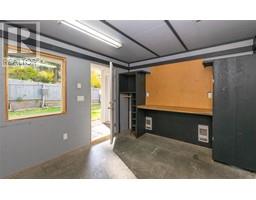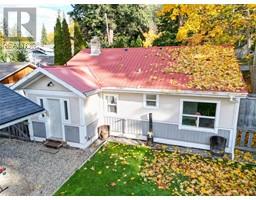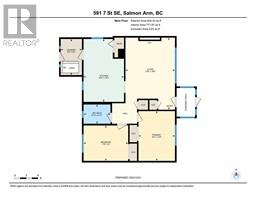2 Bedroom
1 Bathroom
829 sqft
Ranch
Fireplace
Forced Air, See Remarks
Level
$475,000
GREAT LOCATION & PRICED TO SELL. This sweet 2 bedroom home, in a quiet established neighbourhood, is within walking distance of town centre, Fletcher Park, the Seniors Activity Centre, transit and trails. As you step inside from the screened front porch, you will find original hardwood floors, a cozy living room, good sized kitchen and dining area, separate laundry and 4 piece bath. The large level back yard is fenced and features a newer detached 26' x 15' heated garage with a 10'5"" x 12' studio (or workshop/office/hobby room/gym/storage ...). The backyard offers has a lot of potential: plenty of space for gardening, pets & kids, and parking or storage for your RV and other ""toys"". The home has had some good upgrades over the years, including vinyl windows with screens, vinyl siding, new furnace (2022), and hot water tank (2016). This is a perfect home for those looking to downsize or wanting a smaller footprint and a great backyard at an affordable price. Quick possession possible. Investors welcome. Don't miss this opportunity! Book your viewing today! (id:46227)
Property Details
|
MLS® Number
|
10325869 |
|
Property Type
|
Single Family |
|
Neigbourhood
|
SE Salmon Arm |
|
Features
|
Level Lot |
|
Parking Space Total
|
1 |
Building
|
Bathroom Total
|
1 |
|
Bedrooms Total
|
2 |
|
Appliances
|
Refrigerator, Dryer, Range - Electric, Washer |
|
Architectural Style
|
Ranch |
|
Basement Type
|
Crawl Space, Partial |
|
Constructed Date
|
1947 |
|
Construction Style Attachment
|
Detached |
|
Exterior Finish
|
Vinyl Siding |
|
Fireplace Fuel
|
Electric |
|
Fireplace Present
|
Yes |
|
Fireplace Type
|
Unknown |
|
Flooring Type
|
Carpeted, Hardwood, Linoleum |
|
Heating Type
|
Forced Air, See Remarks |
|
Roof Material
|
Steel |
|
Roof Style
|
Unknown |
|
Stories Total
|
1 |
|
Size Interior
|
829 Sqft |
|
Type
|
House |
|
Utility Water
|
Municipal Water |
Parking
|
Detached Garage
|
1 |
|
Heated Garage
|
|
Land
|
Acreage
|
No |
|
Fence Type
|
Fence |
|
Landscape Features
|
Level |
|
Sewer
|
Municipal Sewage System |
|
Size Frontage
|
50 Ft |
|
Size Irregular
|
0.14 |
|
Size Total
|
0.14 Ac|under 1 Acre |
|
Size Total Text
|
0.14 Ac|under 1 Acre |
|
Zoning Type
|
Residential |
Rooms
| Level |
Type |
Length |
Width |
Dimensions |
|
Basement |
Storage |
|
|
7'9'' x 16'6'' |
|
Main Level |
Other |
|
|
10'5'' x 12'2'' |
|
Main Level |
4pc Bathroom |
|
|
6'10'' x 4'11'' |
|
Main Level |
Laundry Room |
|
|
5'5'' x 9'3'' |
|
Main Level |
Bedroom |
|
|
11'5'' x 9'0'' |
|
Main Level |
Primary Bedroom |
|
|
12'9'' x 9'4'' |
|
Main Level |
Kitchen |
|
|
10'4'' x 16'1'' |
|
Main Level |
Living Room |
|
|
18'5'' x 12'8'' |
https://www.realtor.ca/real-estate/27580000/591-7-street-se-salmon-arm-se-salmon-arm






















