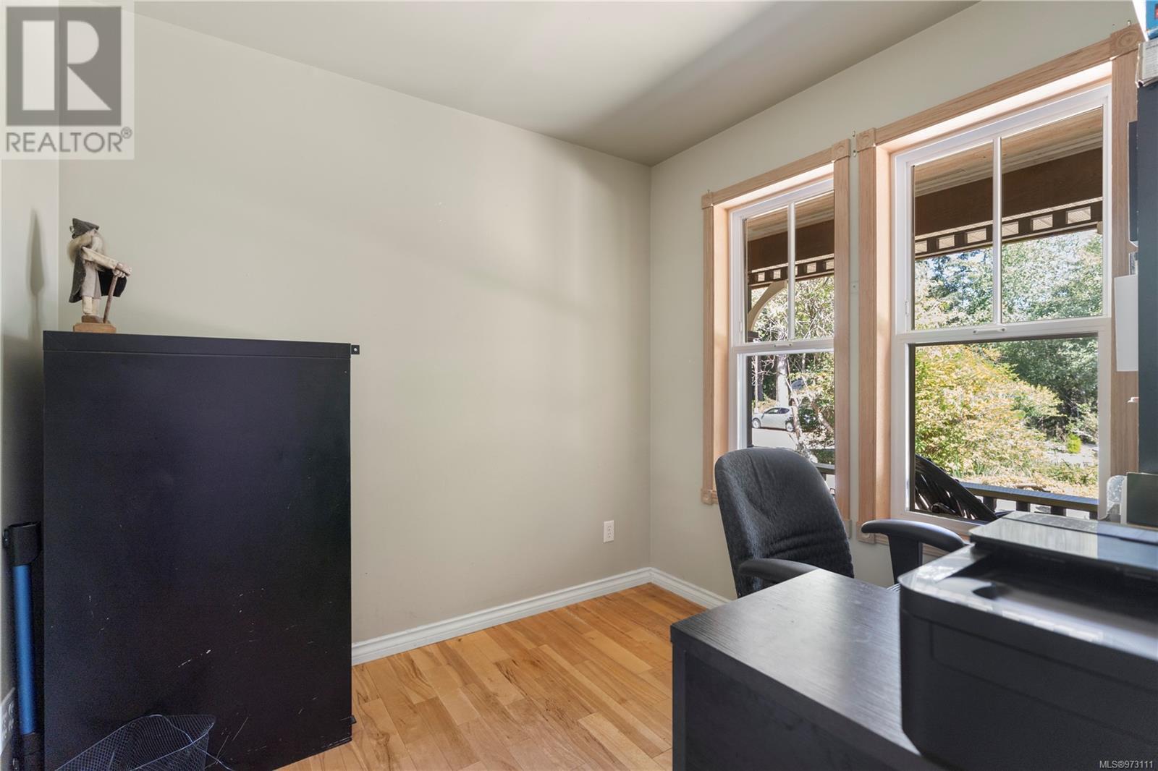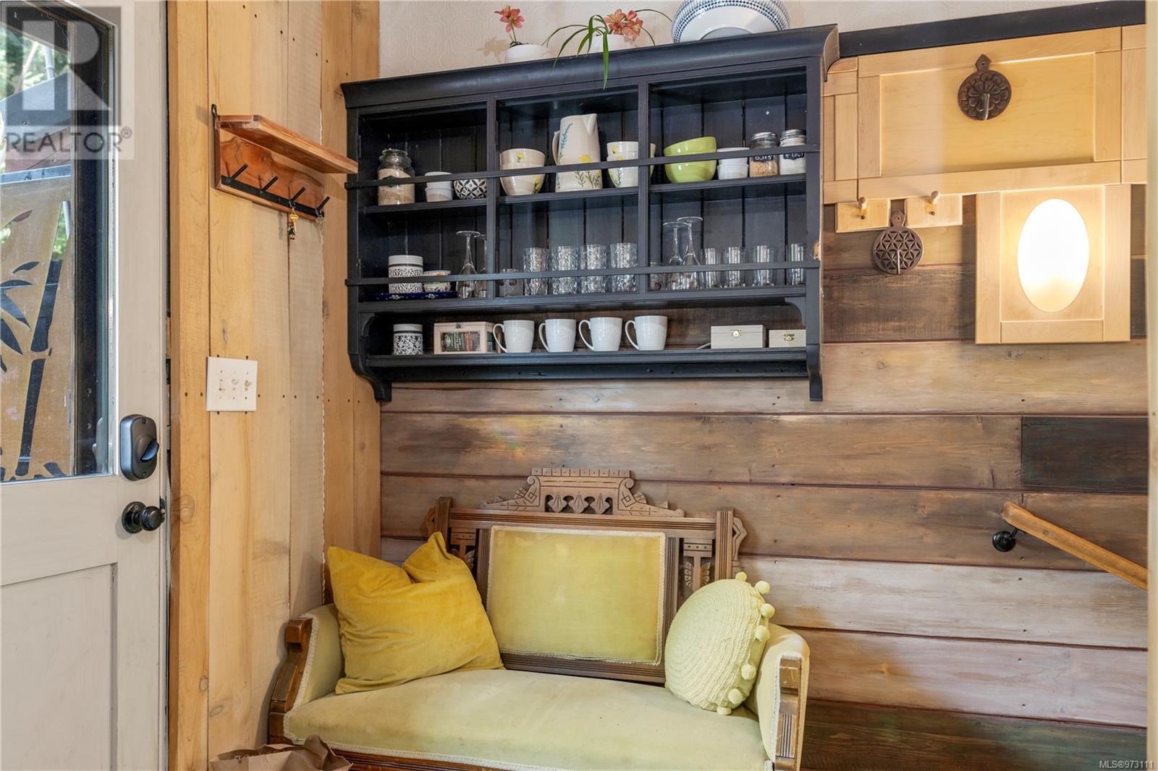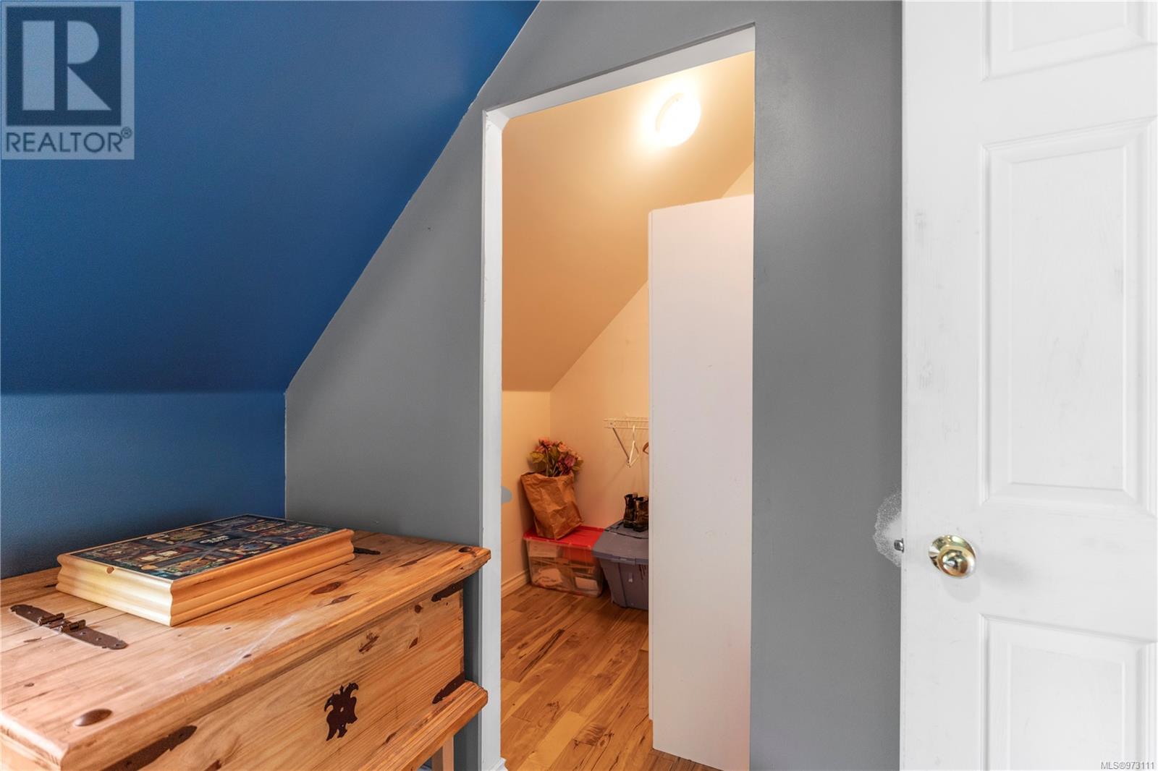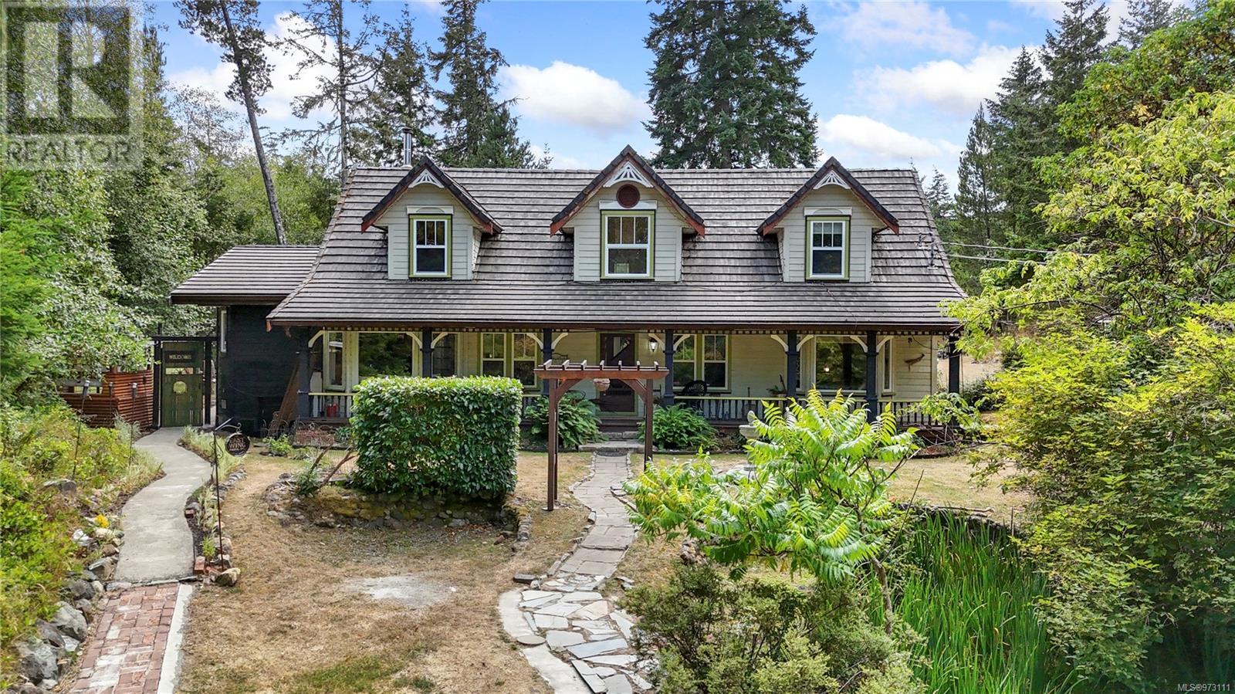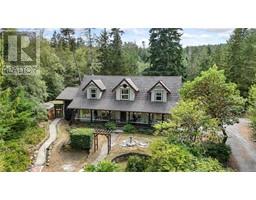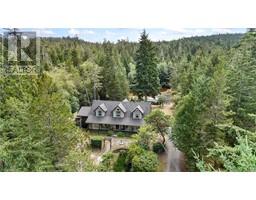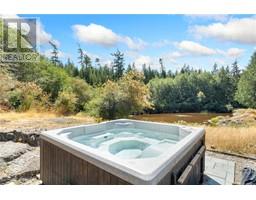5 Bedroom
3 Bathroom
4309 sqft
Fireplace
None
Baseboard Heaters
Acreage
$1,375,000
Discover over 5 acres of bliss in enchanting East Sooke. Fall in love with this unique home offering over 2,700 sq. ft. of well-designed space. This rare rural gem features an open-concept main level with a primary bedroom, office, spacious living room with a cozy fireplace, hardwood floors, and picture windows that showcase views of the forested lot & large private pond. The upstairs is perfect for families, with 2 beds, a full bath, and a generous family room. Additionally, there's a charming separate living area with a kitchenette and private patio, ideal for guests. The park-like setting is beautifully wooded, backs onto East Sooke Park, and provides abundant privacy along with a vegetable garden. Enjoy the hot tub overlooking your exclusive water feature. There's endless potential for gardening and entertaining. A massive detached shop offers possibilities for future development. This whimsical property, overflowing with character and charm, invites you to get lost in its beauty. (id:46227)
Property Details
|
MLS® Number
|
973111 |
|
Property Type
|
Single Family |
|
Neigbourhood
|
East Sooke |
|
Features
|
Level Lot, Park Setting, Private Setting |
|
Parking Space Total
|
3 |
|
Plan
|
Vip46450 |
|
Structure
|
Shed, Workshop, Patio(s) |
Building
|
Bathroom Total
|
3 |
|
Bedrooms Total
|
5 |
|
Constructed Date
|
1996 |
|
Cooling Type
|
None |
|
Fireplace Present
|
Yes |
|
Fireplace Total
|
1 |
|
Heating Fuel
|
Electric, Wood, Other |
|
Heating Type
|
Baseboard Heaters |
|
Size Interior
|
4309 Sqft |
|
Total Finished Area
|
2725 Sqft |
|
Type
|
House |
Parking
Land
|
Acreage
|
Yes |
|
Size Irregular
|
5.34 |
|
Size Total
|
5.34 Ac |
|
Size Total Text
|
5.34 Ac |
|
Zoning Type
|
Residential |
Rooms
| Level |
Type |
Length |
Width |
Dimensions |
|
Second Level |
Balcony |
9 ft |
4 ft |
9 ft x 4 ft |
|
Second Level |
Bathroom |
|
|
4-Piece |
|
Second Level |
Family Room |
22 ft |
25 ft |
22 ft x 25 ft |
|
Second Level |
Bedroom |
15 ft |
11 ft |
15 ft x 11 ft |
|
Second Level |
Bedroom |
11 ft |
14 ft |
11 ft x 14 ft |
|
Main Level |
Porch |
54 ft |
5 ft |
54 ft x 5 ft |
|
Main Level |
Patio |
33 ft |
19 ft |
33 ft x 19 ft |
|
Main Level |
Bedroom |
|
|
9' x 12' |
|
Main Level |
Bathroom |
|
|
3-Piece |
|
Main Level |
Bedroom |
|
|
11' x 10' |
|
Main Level |
Primary Bedroom |
|
|
15' x 13' |
|
Main Level |
Office |
|
|
8' x 8' |
|
Main Level |
Bathroom |
|
|
3-Piece |
|
Main Level |
Kitchen |
|
|
13' x 13' |
|
Main Level |
Dining Room |
|
|
12' x 15' |
|
Main Level |
Living Room |
|
|
27' x 15' |
|
Main Level |
Entrance |
|
|
5' x 6' |
|
Additional Accommodation |
Kitchen |
|
|
13' x 9' |
https://www.realtor.ca/real-estate/27303381/5901-leda-rd-sooke-east-sooke



















