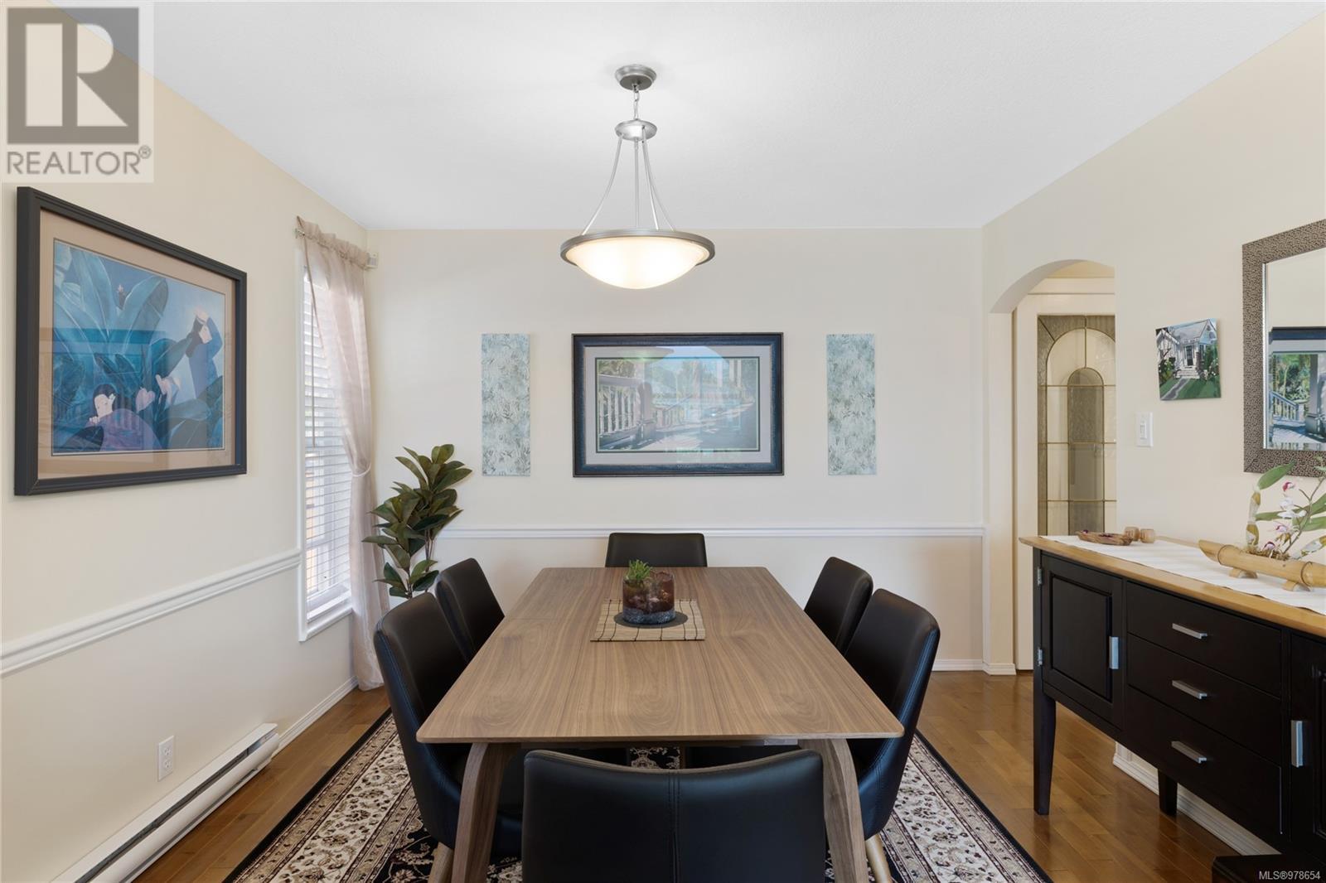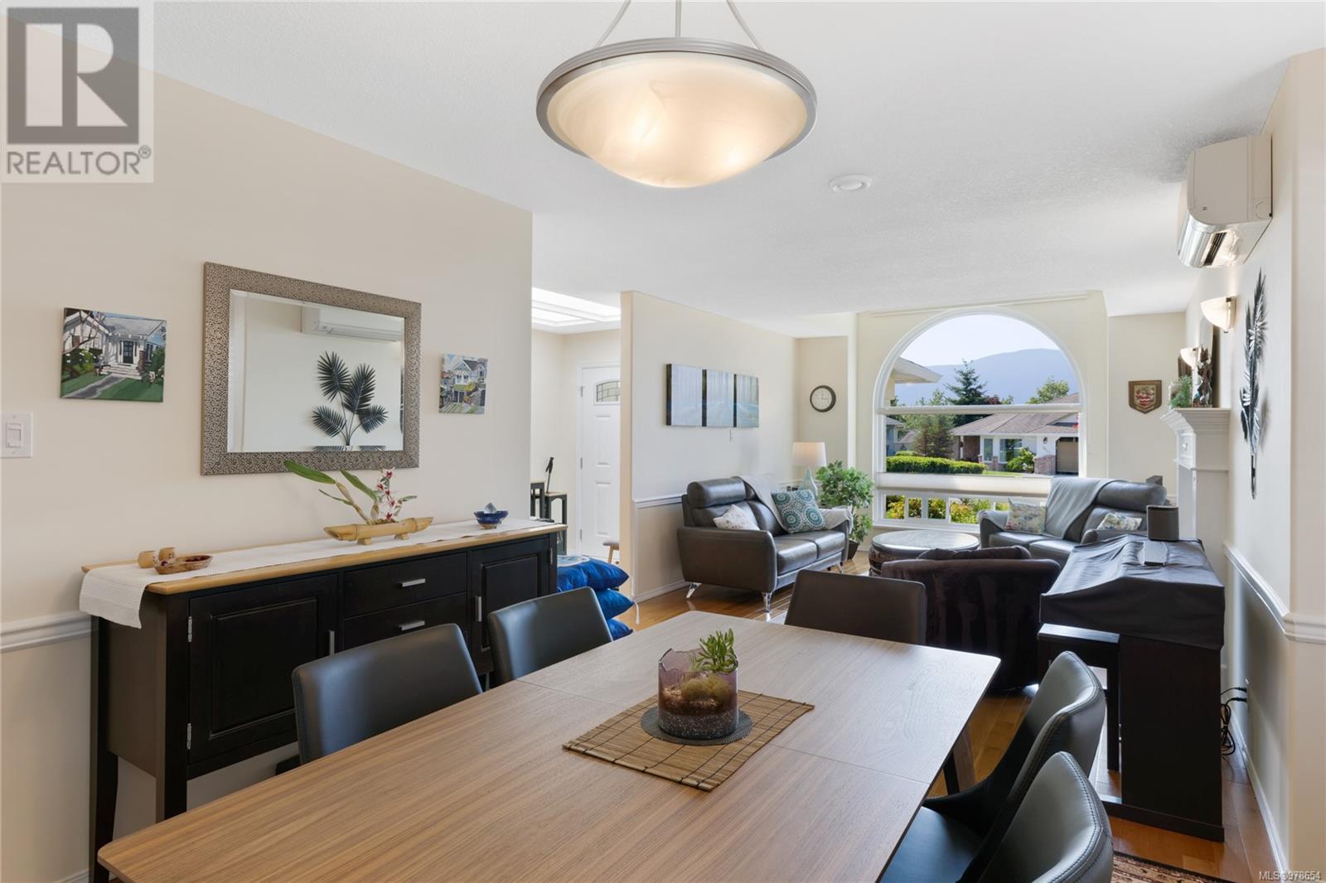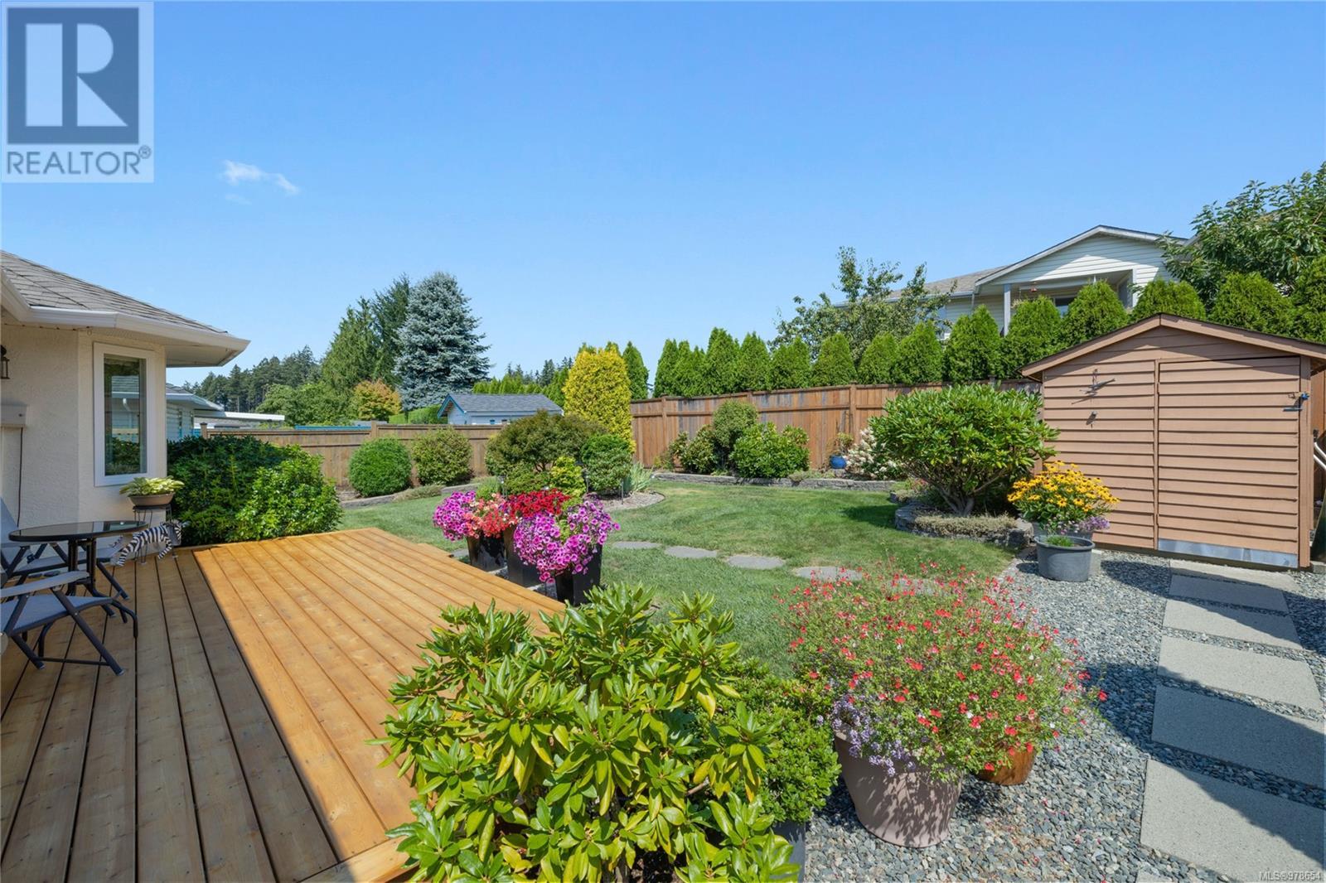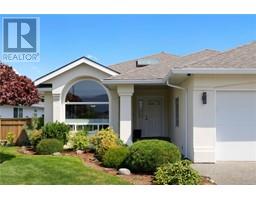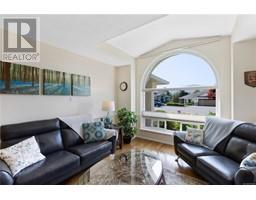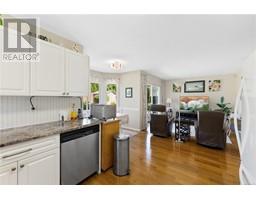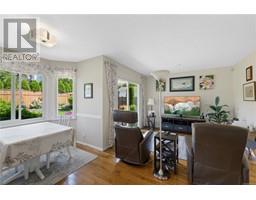2 Bedroom
2 Bathroom
1906 sqft
Fireplace
Air Conditioned, Wall Unit
Baseboard Heaters, Heat Pump
$789,900
Nestled in the sought-after Oliver Woods neighborhood, this meticulous 2-bed, 2-bath rancher spans 1,488 sqft. The home boasts a vaulted ceiling in the living room, w/plenty of windows & skylights that flood the home w/natural light, creating a bright & airy ambiance. Inside, you'll find gleaming hardwood floors, vinyl windows, & the peace of mind that comes w/Poly-B plumbing removal & PEX installation (2013). The second bedroom includes a murphy bed, perfect for guest visits. Enjoy cozy evenings by the gas fireplace, installed 2023, or relax on the new rear deck (2023) overlooking the mature landscaping & fully fenced yard. Additional features include a newer hot water tank, 2 ductless heat pumps & a storage shed. Ideally located w/in walking distance to Oliver Woods Community Center & Nanaimo N.Town Mall, w/a bus stop nearby, offering tranquility & accessibility—perfect for those seeking a bright, low-maintenance home in a prime location! Data and meas. approx.must be verified if import. (id:46227)
Property Details
|
MLS® Number
|
978654 |
|
Property Type
|
Single Family |
|
Neigbourhood
|
Uplands |
|
Features
|
Central Location, Level Lot, Private Setting, Other |
|
Parking Space Total
|
4 |
|
Plan
|
Vip50294 |
|
View Type
|
Mountain View |
Building
|
Bathroom Total
|
2 |
|
Bedrooms Total
|
2 |
|
Constructed Date
|
1992 |
|
Cooling Type
|
Air Conditioned, Wall Unit |
|
Fireplace Present
|
Yes |
|
Fireplace Total
|
1 |
|
Heating Fuel
|
Electric, Natural Gas |
|
Heating Type
|
Baseboard Heaters, Heat Pump |
|
Size Interior
|
1906 Sqft |
|
Total Finished Area
|
1488 Sqft |
|
Type
|
House |
Land
|
Access Type
|
Road Access |
|
Acreage
|
No |
|
Size Irregular
|
6704 |
|
Size Total
|
6704 Sqft |
|
Size Total Text
|
6704 Sqft |
|
Zoning Description
|
R1 |
|
Zoning Type
|
Residential/commercial |
Rooms
| Level |
Type |
Length |
Width |
Dimensions |
|
Main Level |
Living Room |
|
|
12'0 x 17'10 |
|
Main Level |
Entrance |
|
|
6'1 x 7'8 |
|
Main Level |
Laundry Room |
|
|
6'4 x 7'3 |
|
Main Level |
Bedroom |
|
|
10'0 x 11'7 |
|
Main Level |
Ensuite |
|
|
8'3 x 6'11 |
|
Main Level |
Bathroom |
|
|
5'11 x 7'8 |
|
Main Level |
Dining Room |
|
|
11'0 x 11'0 |
|
Main Level |
Primary Bedroom |
|
|
12'0 x 13'9 |
|
Main Level |
Family Room |
|
|
9'9 x 10'3 |
|
Main Level |
Kitchen |
|
|
15'9 x 10'7 |
|
Main Level |
Dining Nook |
|
|
7'11 x 5'2 |
https://www.realtor.ca/real-estate/27544735/5898-ralston-dr-nanaimo-uplands












