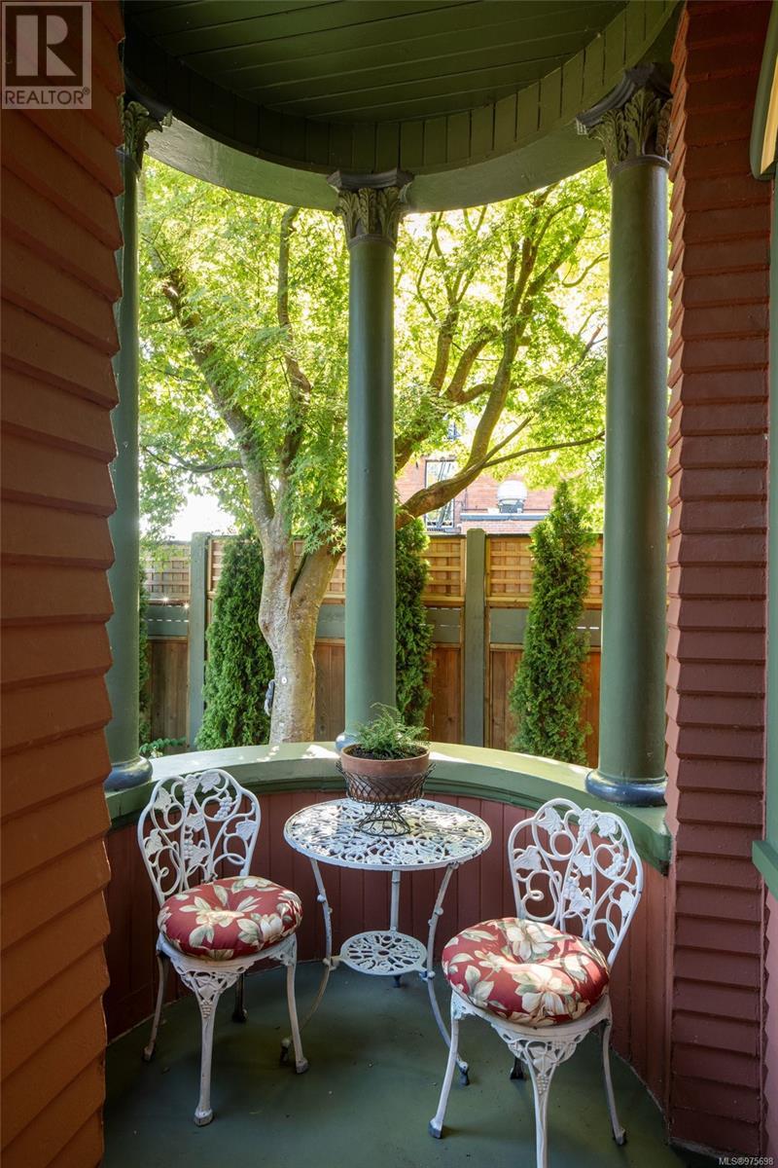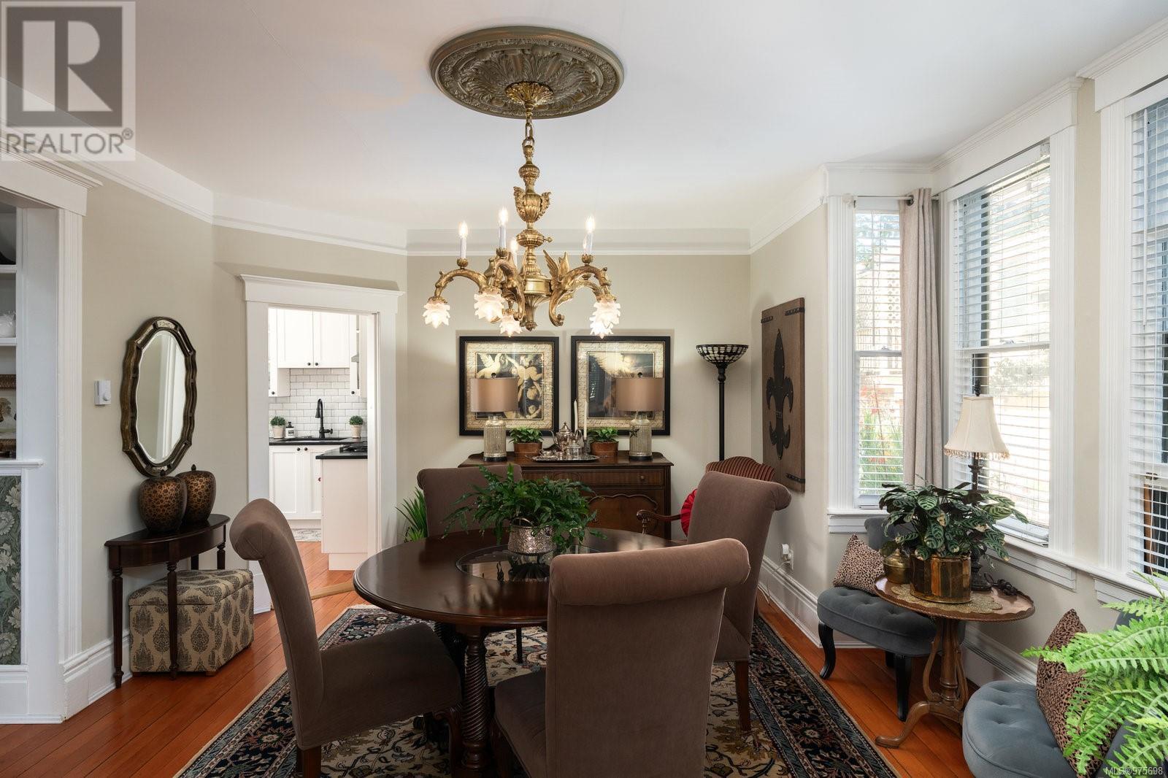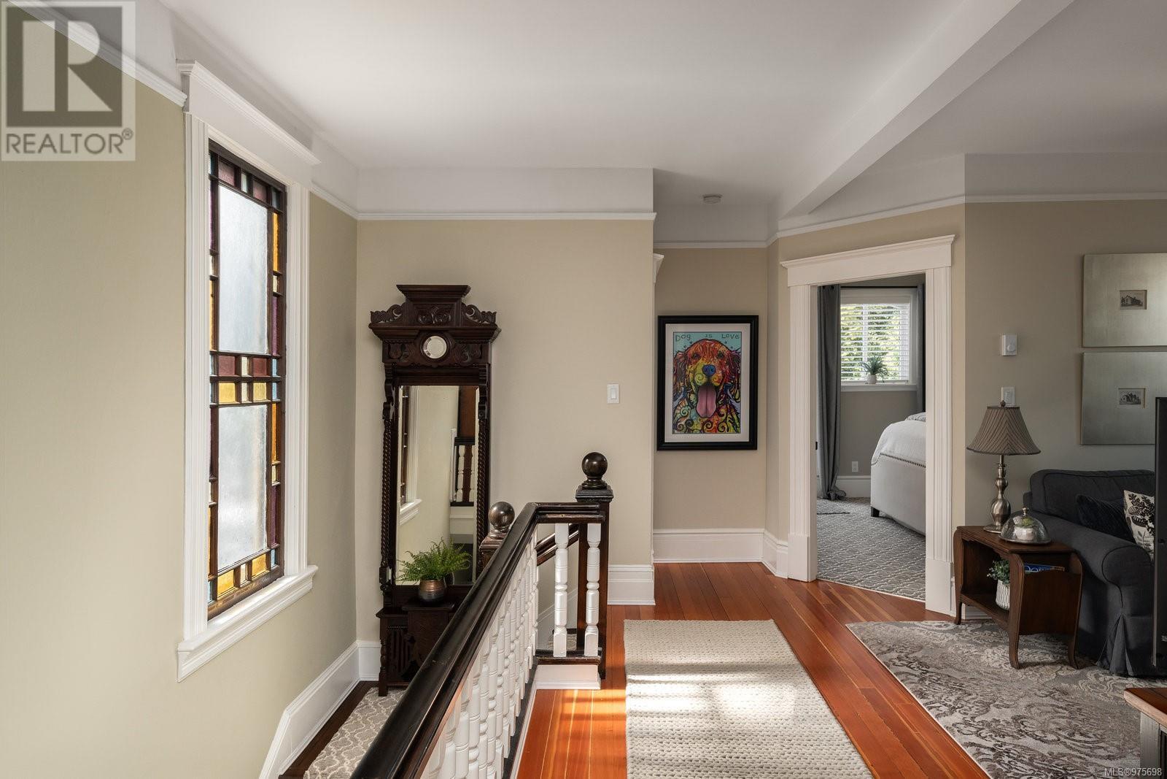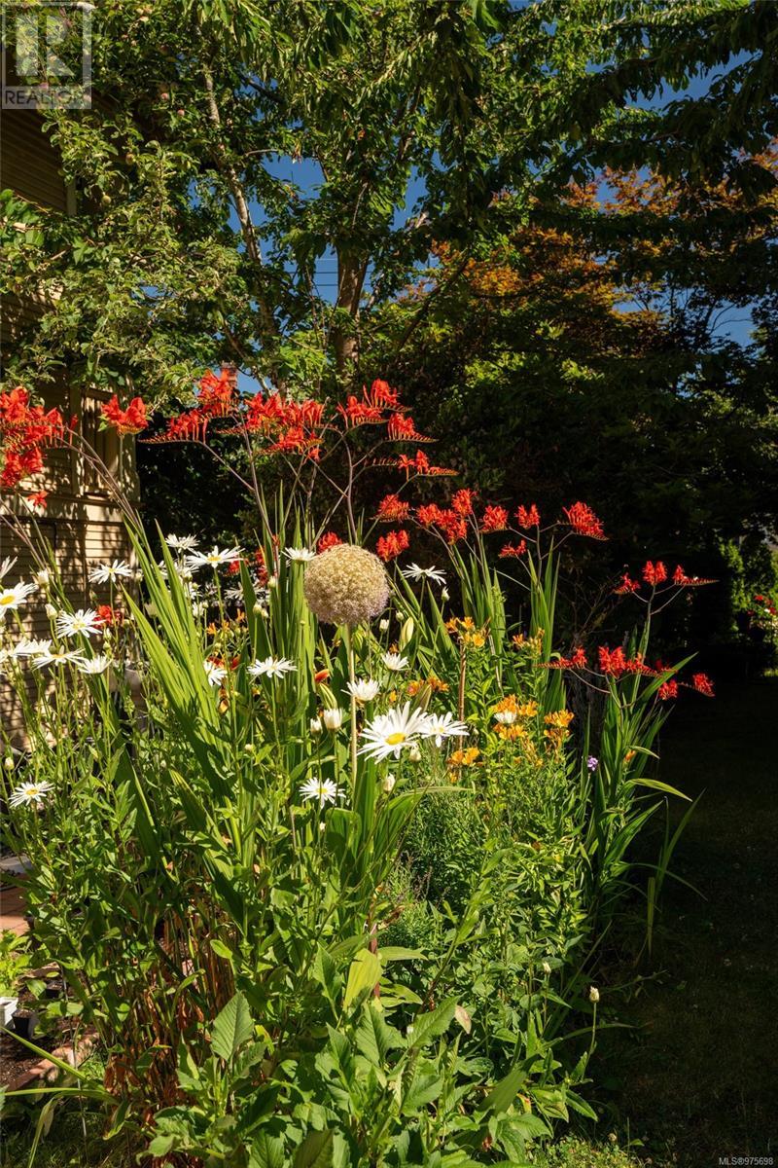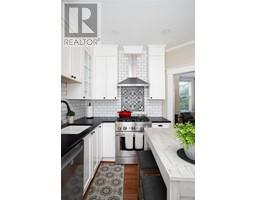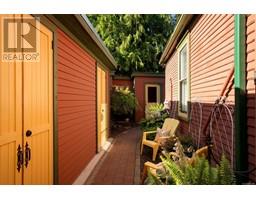5 Bedroom
3 Bathroom
2569 sqft
Character, Other
None
Baseboard Heaters
$1,749,900
Welcome to Mulholland House! This impeccably kept 3-level 1903 heritage home located in highly sought after James Bay was completely renovated in 2021. Located minutes on foot to downtown, Beacon Hill Park and Dallas Road. As you enter the main level you’re greeted with a 10’ ceiling and grand staircase, refinished fir floors (throughout) and stain glass windows. The main level features an antique French chandelier, original built-ins, the living room (with original bay window), 4-piece bathroom and the kitchen which is outfitted with custom cabinetry and SS appliances. The second level offers a family room and 3 bedrooms (with a private south facing deck off the primary bedroom) and main bath. On the third level is a 4th bedroom that offers ample storage. Making this home even more desirable is a charming fully updated self-contained one-bedroom legal garden suite with fantastic income potential. Don’t miss this out on this opportunity to own a stunning piece of Victoria’s heritage! (id:46227)
Property Details
|
MLS® Number
|
975698 |
|
Property Type
|
Single Family |
|
Neigbourhood
|
James Bay |
|
Features
|
Level Lot, Private Setting, Wooded Area, Irregular Lot Size |
|
Parking Space Total
|
2 |
|
Plan
|
Vip887 |
|
Structure
|
Workshop |
Building
|
Bathroom Total
|
3 |
|
Bedrooms Total
|
5 |
|
Architectural Style
|
Character, Other |
|
Constructed Date
|
1903 |
|
Cooling Type
|
None |
|
Heating Fuel
|
Electric |
|
Heating Type
|
Baseboard Heaters |
|
Size Interior
|
2569 Sqft |
|
Total Finished Area
|
2569 Sqft |
|
Type
|
House |
Parking
Land
|
Acreage
|
No |
|
Size Irregular
|
4700 |
|
Size Total
|
4700 Sqft |
|
Size Total Text
|
4700 Sqft |
|
Zoning Type
|
Residential |
Rooms
| Level |
Type |
Length |
Width |
Dimensions |
|
Second Level |
Bedroom |
8 ft |
9 ft |
8 ft x 9 ft |
|
Second Level |
Bedroom |
12 ft |
11 ft |
12 ft x 11 ft |
|
Second Level |
Balcony |
10 ft |
9 ft |
10 ft x 9 ft |
|
Second Level |
Bathroom |
|
|
4-Piece |
|
Second Level |
Primary Bedroom |
14 ft |
12 ft |
14 ft x 12 ft |
|
Second Level |
Family Room |
19 ft |
10 ft |
19 ft x 10 ft |
|
Third Level |
Storage |
17 ft |
10 ft |
17 ft x 10 ft |
|
Third Level |
Bedroom |
29 ft |
13 ft |
29 ft x 13 ft |
|
Main Level |
Bathroom |
|
|
4-Piece |
|
Main Level |
Bathroom |
|
|
4-Piece |
|
Main Level |
Bedroom |
10 ft |
9 ft |
10 ft x 9 ft |
|
Main Level |
Entrance |
4 ft |
3 ft |
4 ft x 3 ft |
|
Main Level |
Living Room |
12 ft |
7 ft |
12 ft x 7 ft |
|
Main Level |
Kitchen |
12 ft |
12 ft |
12 ft x 12 ft |
|
Main Level |
Kitchen |
12 ft |
11 ft |
12 ft x 11 ft |
|
Main Level |
Living Room |
16 ft |
11 ft |
16 ft x 11 ft |
|
Main Level |
Dining Room |
16 ft |
12 ft |
16 ft x 12 ft |
|
Main Level |
Entrance |
9 ft |
9 ft |
9 ft x 9 ft |
|
Main Level |
Porch |
12 ft |
5 ft |
12 ft x 5 ft |
https://www.realtor.ca/real-estate/27401493/589-toronto-st-victoria-james-bay




