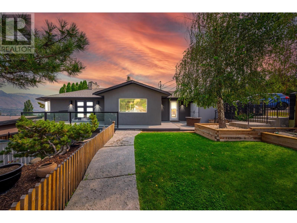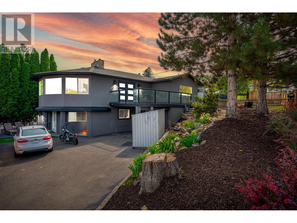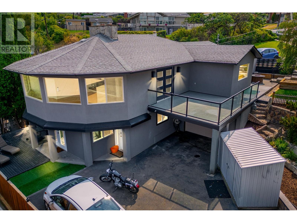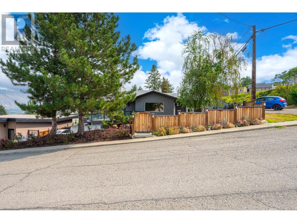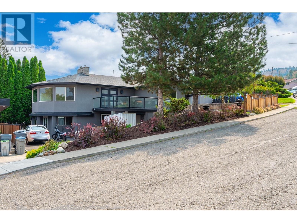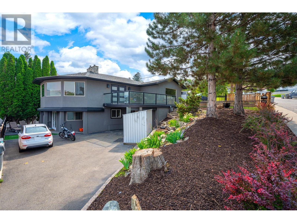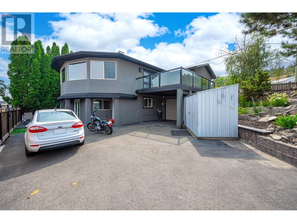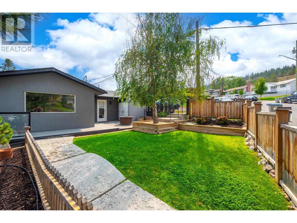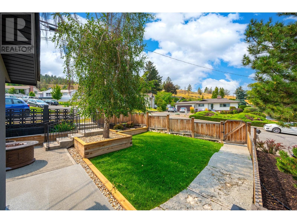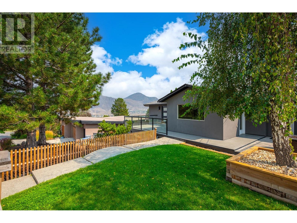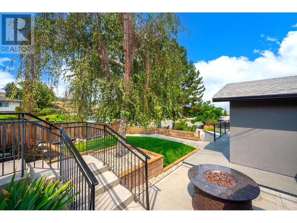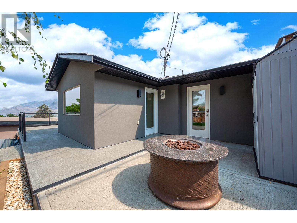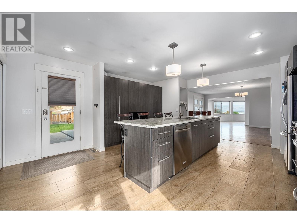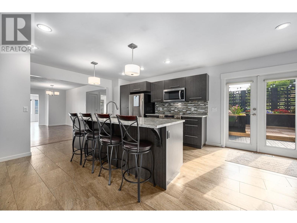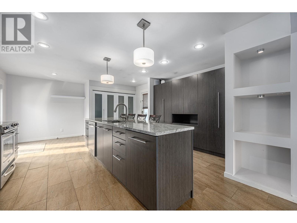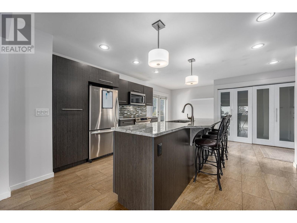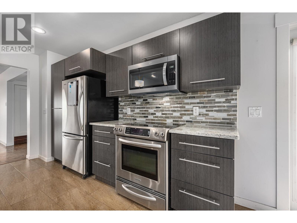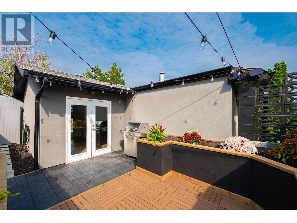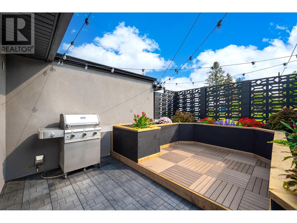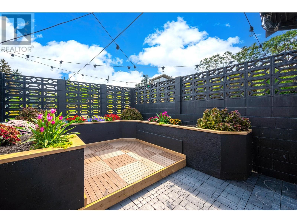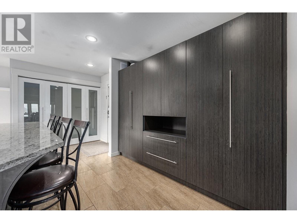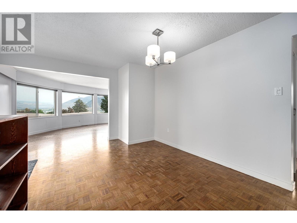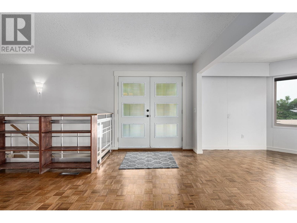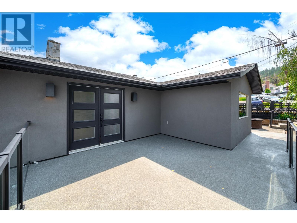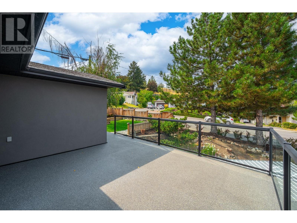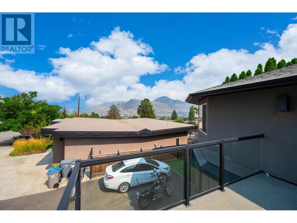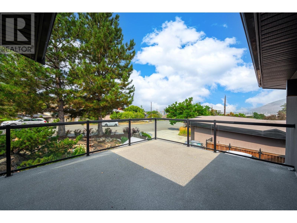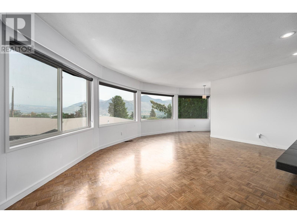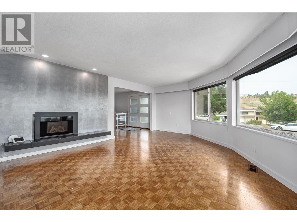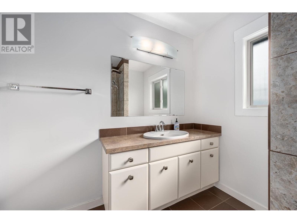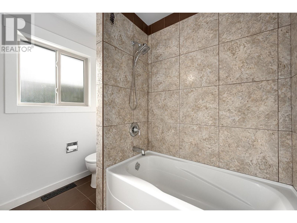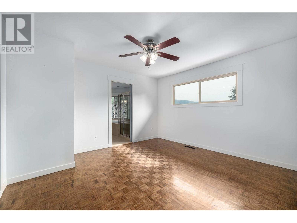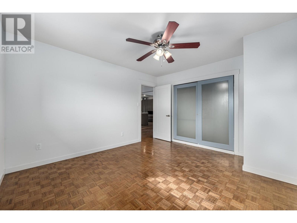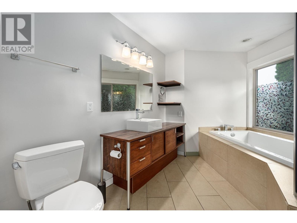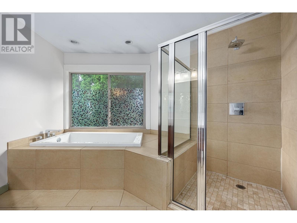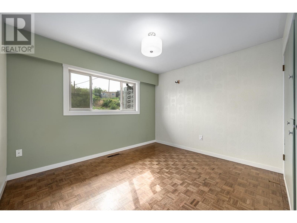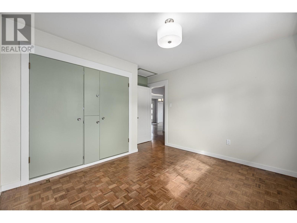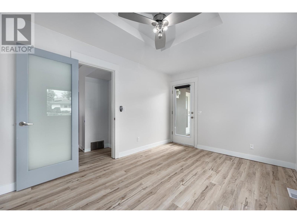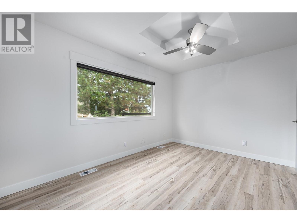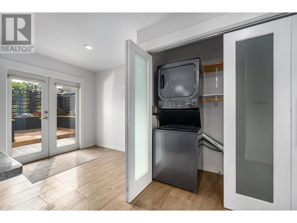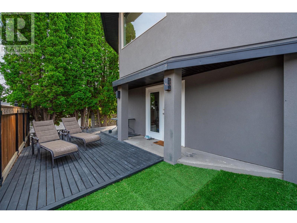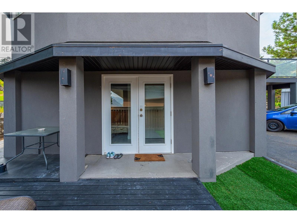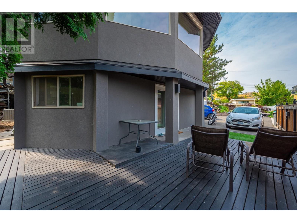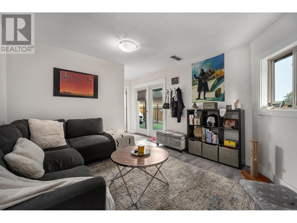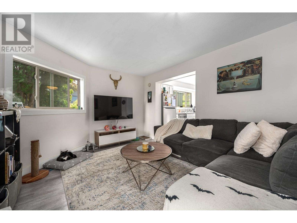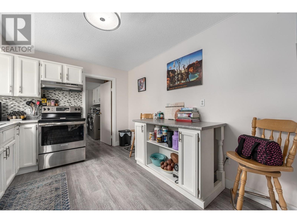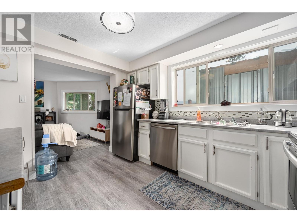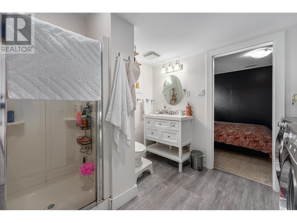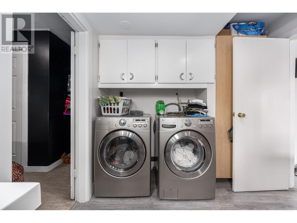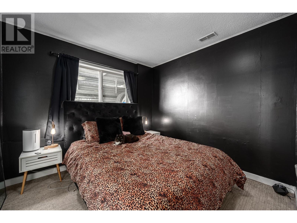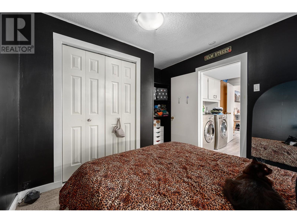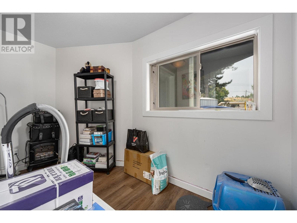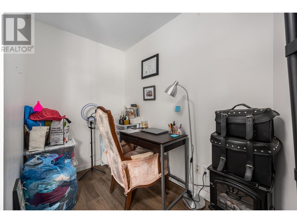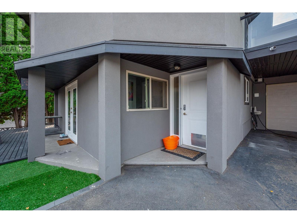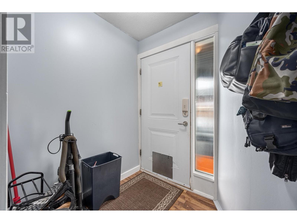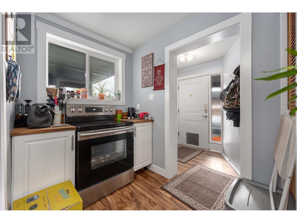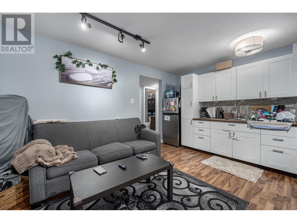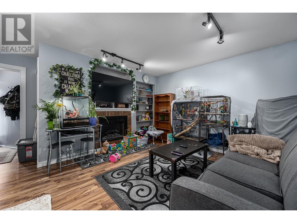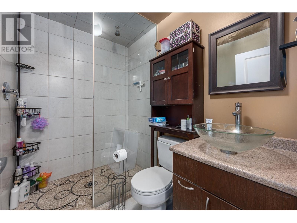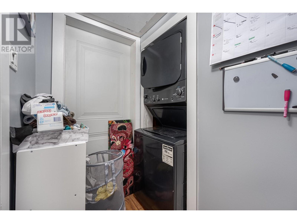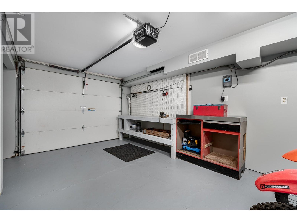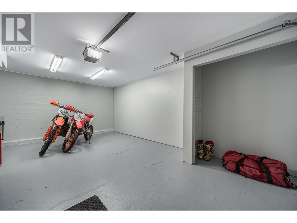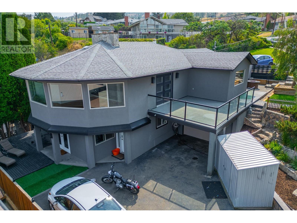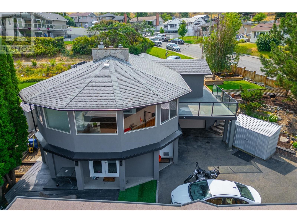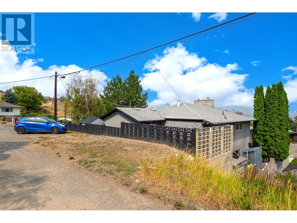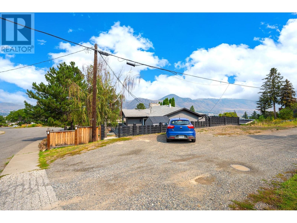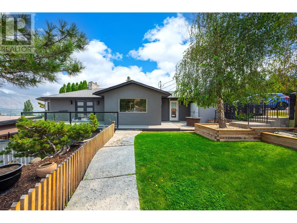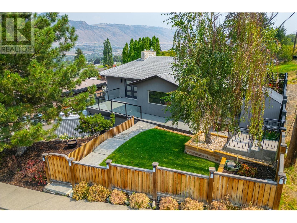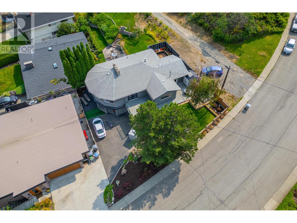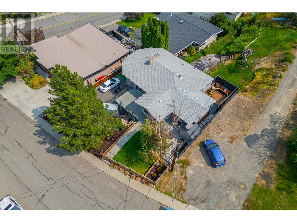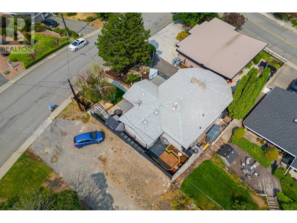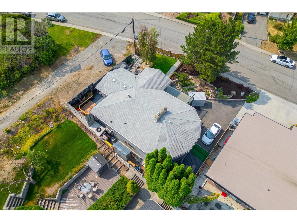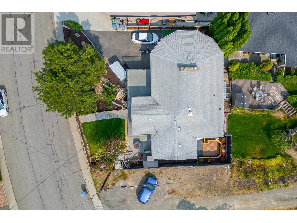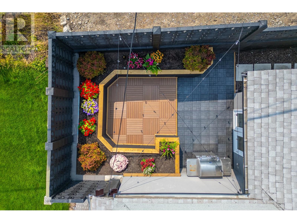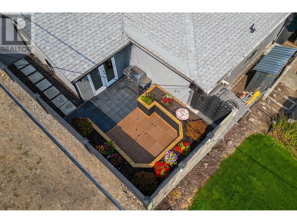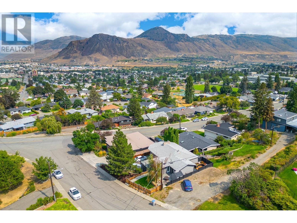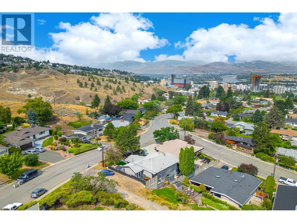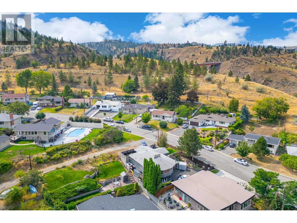4 Bedroom
4 Bathroom
2970 sqft
Ranch
Fireplace
Central Air Conditioning
Forced Air
Landscaped, Underground Sprinkler
$934,900
Located in one of the most desirable neighborhoods in South Kamloops, this well-maintained rancher offers an ideal blend of downtown convenience and investment potential with TWO suites. The main floor features three bdrms, a living room with ample windows that showcase stunning city and mountain views, and a kitchen updated with S/S appliances, stone countertops, and extra pantry cabinetry. Enjoy outdoor living with a sundeck, a patio overlooking the yard, and a private courtyard off the kitchen. Downstairs, the property boasts two income-generating suites: a legal one-bedroom + den suite, and an in-law suite with a den both with their own laundry. The legal suite is filled with natural light, neutral flooring, & great deck space, while the in-law suite offers a welcoming atmosphere with an electric F/P and butcher block counters. Additional highlights include a one-car garage, ample off-street parking, 200 amp service, & HWT (2021). Move in ready or hold a perfect investment! (id:46227)
Property Details
|
MLS® Number
|
180387 |
|
Property Type
|
Single Family |
|
Neigbourhood
|
South Kamloops |
|
Community Name
|
South Kamloops |
|
Amenities Near By
|
Park, Recreation, Shopping |
|
Community Features
|
Pets Allowed |
|
Parking Space Total
|
1 |
|
View Type
|
View (panoramic) |
Building
|
Bathroom Total
|
4 |
|
Bedrooms Total
|
4 |
|
Appliances
|
Range, Dishwasher, Microwave, Washer & Dryer |
|
Architectural Style
|
Ranch |
|
Basement Type
|
Full |
|
Constructed Date
|
1959 |
|
Construction Style Attachment
|
Detached |
|
Cooling Type
|
Central Air Conditioning |
|
Exterior Finish
|
Stucco |
|
Fireplace Fuel
|
Electric,gas |
|
Fireplace Present
|
Yes |
|
Fireplace Type
|
Unknown,unknown |
|
Flooring Type
|
Ceramic Tile, Laminate, Other |
|
Half Bath Total
|
2 |
|
Heating Type
|
Forced Air |
|
Roof Material
|
Asphalt Shingle |
|
Roof Style
|
Unknown |
|
Size Interior
|
2970 Sqft |
|
Type
|
House |
|
Utility Water
|
Municipal Water |
Parking
|
See Remarks
|
|
|
Attached Garage
|
1 |
|
Street
|
|
Land
|
Access Type
|
Easy Access |
|
Acreage
|
No |
|
Fence Type
|
Fence |
|
Land Amenities
|
Park, Recreation, Shopping |
|
Landscape Features
|
Landscaped, Underground Sprinkler |
|
Sewer
|
Municipal Sewage System |
|
Size Irregular
|
0.12 |
|
Size Total
|
0.12 Ac|under 1 Acre |
|
Size Total Text
|
0.12 Ac|under 1 Acre |
|
Zoning Type
|
Unknown |
Rooms
| Level |
Type |
Length |
Width |
Dimensions |
|
Basement |
Bedroom |
|
|
11'9'' x 9'7'' |
|
Basement |
3pc Bathroom |
|
|
Measurements not available |
|
Basement |
3pc Bathroom |
|
|
Measurements not available |
|
Basement |
Living Room |
|
|
13'2'' x 11'7'' |
|
Basement |
Living Room |
|
|
11'4'' x 15'11'' |
|
Basement |
Kitchen |
|
|
7'3'' x 15'6'' |
|
Basement |
Kitchen |
|
|
10'0'' x 11'9'' |
|
Basement |
Den |
|
|
10'5'' x 11'7'' |
|
Basement |
Den |
|
|
11'1'' x 10'7'' |
|
Basement |
Other |
|
|
9'4'' x 4'8'' |
|
Main Level |
Bedroom |
|
|
11'8'' x 9'7'' |
|
Main Level |
Bedroom |
|
|
9'8'' x 13'3'' |
|
Main Level |
4pc Bathroom |
|
|
Measurements not available |
|
Main Level |
Living Room |
|
|
24'10'' x 18'3'' |
|
Main Level |
Kitchen |
|
|
16'3'' x 20'7'' |
|
Main Level |
Dining Room |
|
|
13'6'' x 19'4'' |
|
Main Level |
4pc Ensuite Bath |
|
|
Measurements not available |
|
Main Level |
Primary Bedroom |
|
|
13'1'' x 12'1'' |
https://www.realtor.ca/real-estate/27297791/588-tunstall-crescent-kamloops-south-kamloops


