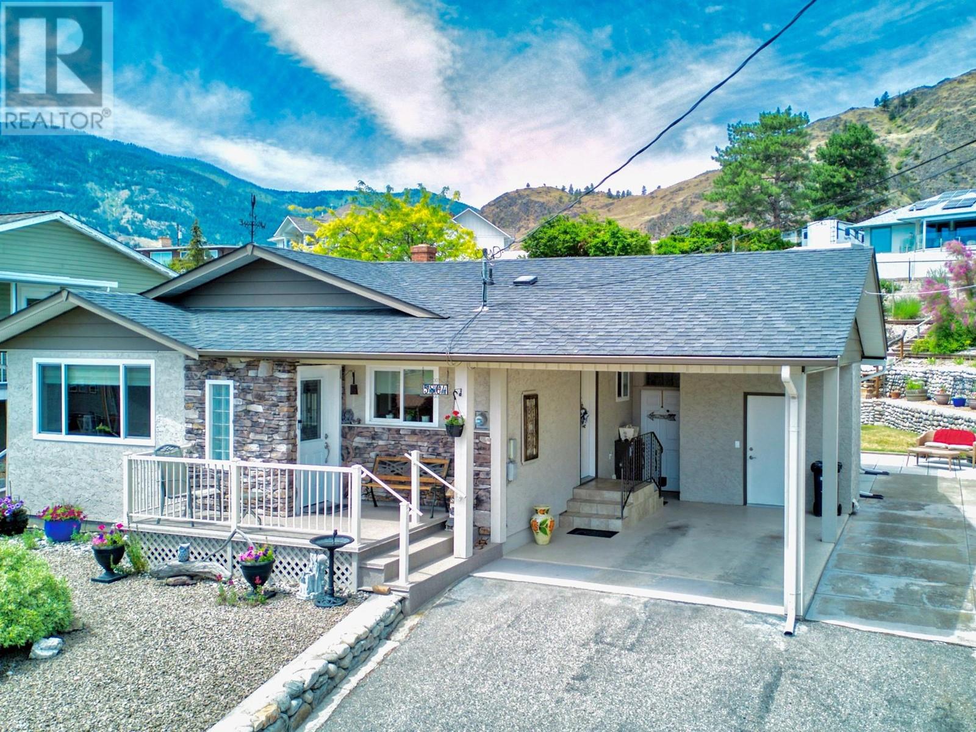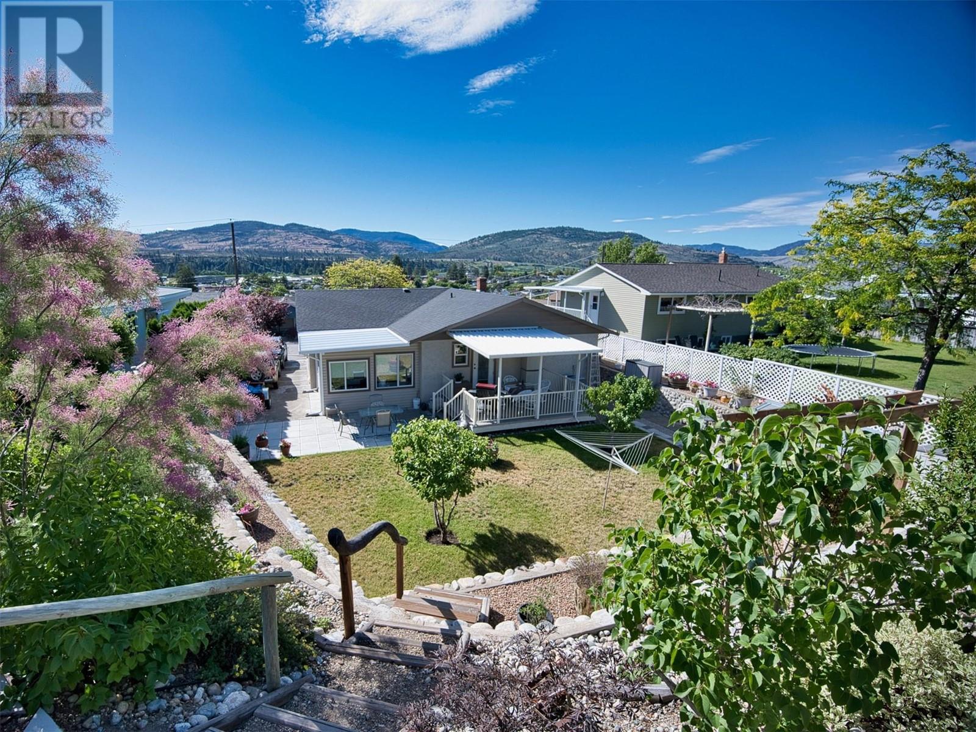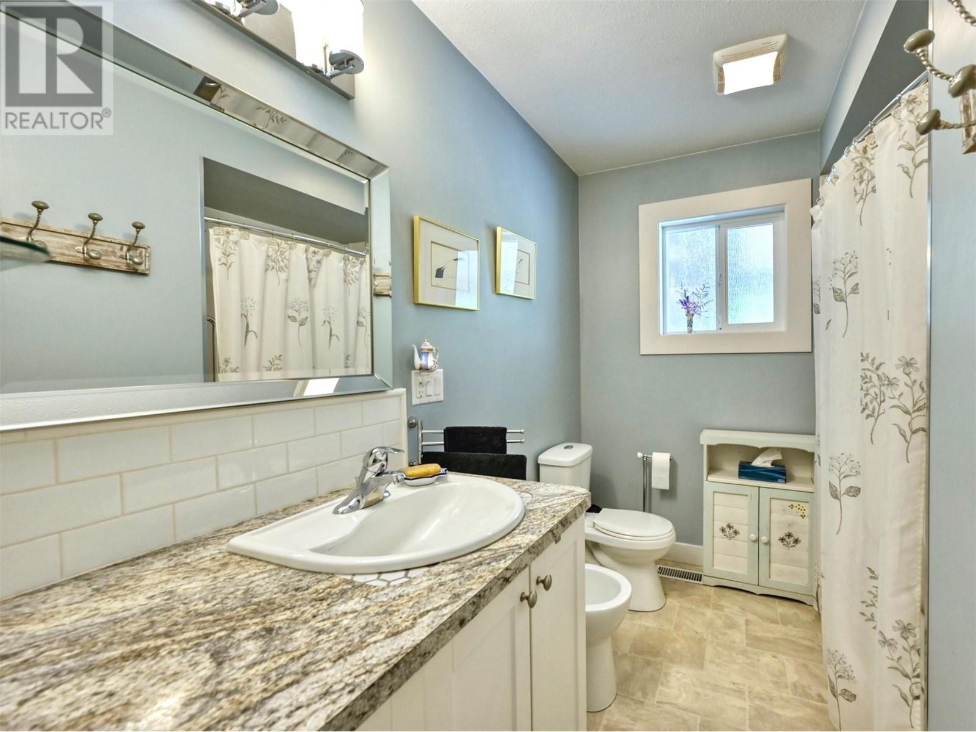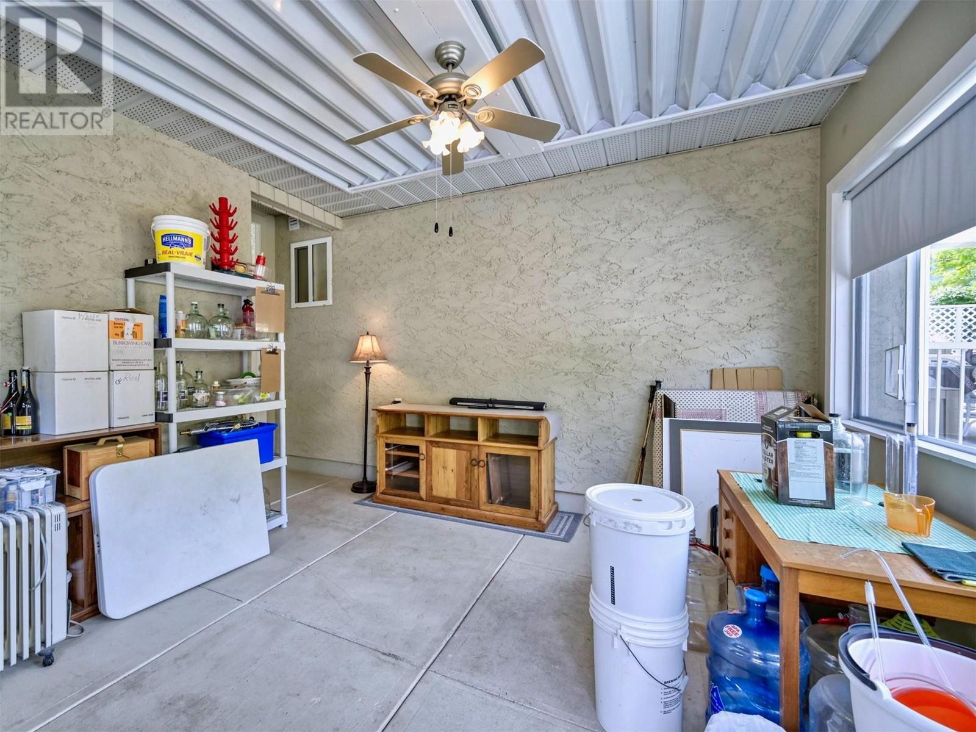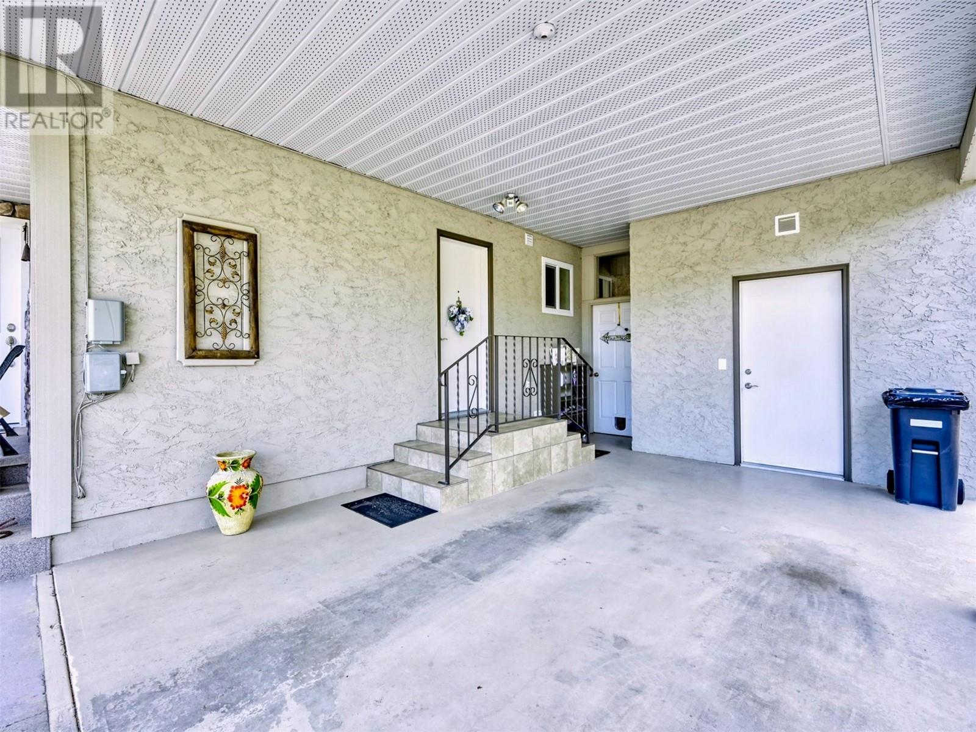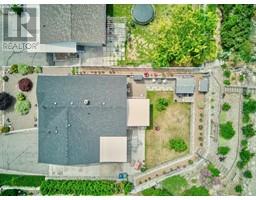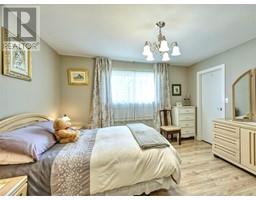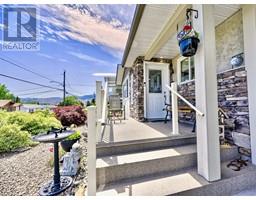2 Bedroom
2 Bathroom
1076 sqft
Ranch
Central Air Conditioning
Baseboard Heaters, Forced Air, Heat Pump
Landscaped, Sloping
$580,000
Charming rancher offers one-level living and stunning mountain views. This beautifully renovated 2-bedroom, 2-bathroom home has an updated kitchen, water filtration system, laminate flooring, and an efficient heat pump (2015). A BONUS 12x15 sq. ft. workshop/sunroom with a private entrance would be ideal for a hobby room, fitness room, or home office. Bask in the Okanagan sunshine from the private backyard, complete with a covered patio and underground irrigation for your terraced garden. This home provides all the space you need with RV parking, a carport, additional parking, and a crawl space for storage. Located in the heart of Oliver, a short distance to shopping, amenities, the hospital, golf, and walking paths, this property won't last long. Schedule your viewing today! iGuide measured, buyer to verify is important. (id:46227)
Property Details
|
MLS® Number
|
10317538 |
|
Property Type
|
Single Family |
|
Neigbourhood
|
Oliver |
|
Amenities Near By
|
Golf Nearby, Airport, Park, Recreation, Schools, Shopping, Ski Area |
|
Community Features
|
Family Oriented |
|
Features
|
Sloping, Central Island |
|
Parking Space Total
|
4 |
|
View Type
|
Unknown, Mountain View, Valley View, View (panoramic) |
Building
|
Bathroom Total
|
2 |
|
Bedrooms Total
|
2 |
|
Appliances
|
Refrigerator, Dishwasher, Dryer, Range - Electric, Freezer, Microwave, Washer, Water Softener |
|
Architectural Style
|
Ranch |
|
Constructed Date
|
1981 |
|
Construction Style Attachment
|
Detached |
|
Cooling Type
|
Central Air Conditioning |
|
Exterior Finish
|
Stucco |
|
Flooring Type
|
Laminate, Linoleum |
|
Half Bath Total
|
1 |
|
Heating Type
|
Baseboard Heaters, Forced Air, Heat Pump |
|
Roof Material
|
Asphalt Shingle |
|
Roof Style
|
Unknown |
|
Stories Total
|
1 |
|
Size Interior
|
1076 Sqft |
|
Type
|
House |
|
Utility Water
|
Municipal Water |
Parking
Land
|
Access Type
|
Easy Access |
|
Acreage
|
No |
|
Land Amenities
|
Golf Nearby, Airport, Park, Recreation, Schools, Shopping, Ski Area |
|
Landscape Features
|
Landscaped, Sloping |
|
Sewer
|
Municipal Sewage System |
|
Size Irregular
|
0.18 |
|
Size Total
|
0.18 Ac|under 1 Acre |
|
Size Total Text
|
0.18 Ac|under 1 Acre |
|
Zoning Type
|
Unknown |
Rooms
| Level |
Type |
Length |
Width |
Dimensions |
|
Main Level |
Workshop |
|
|
12'5'' x 15'11'' |
|
Main Level |
Bedroom |
|
|
11'11'' x 12'7'' |
|
Main Level |
Primary Bedroom |
|
|
13'7'' x 12'8'' |
|
Main Level |
Partial Ensuite Bathroom |
|
|
7'11'' x 3'1'' |
|
Main Level |
Full Bathroom |
|
|
10'4'' x 7'3'' |
|
Main Level |
Living Room |
|
|
11'11'' x 10'10'' |
|
Main Level |
Dining Room |
|
|
11'2'' x 11'4'' |
|
Main Level |
Kitchen |
|
|
12'3'' x 10'2'' |
Utilities
|
Electricity
|
Available |
|
Telephone
|
Available |
|
Sewer
|
Available |
|
Water
|
Available |
https://www.realtor.ca/real-estate/27099204/5864-tulameen-street-oliver-oliver


