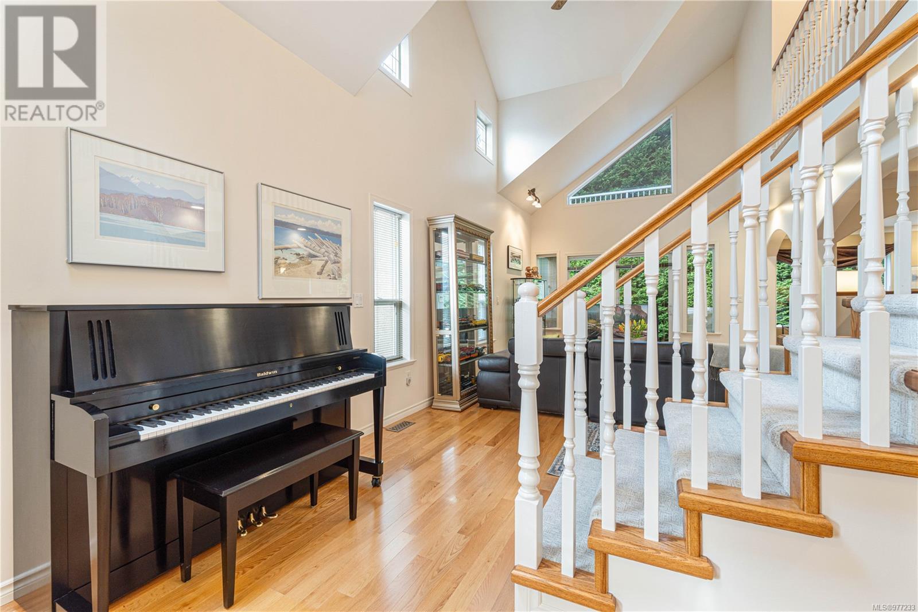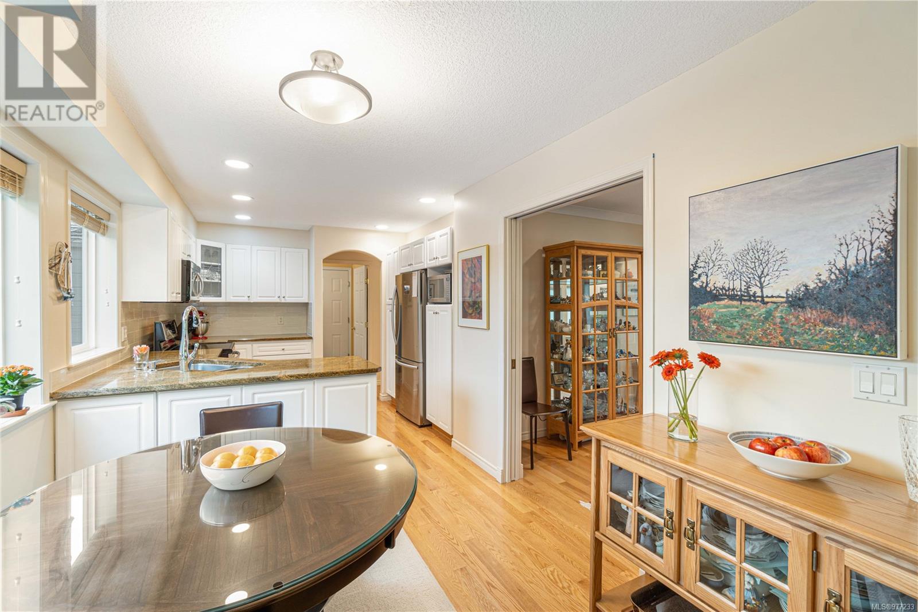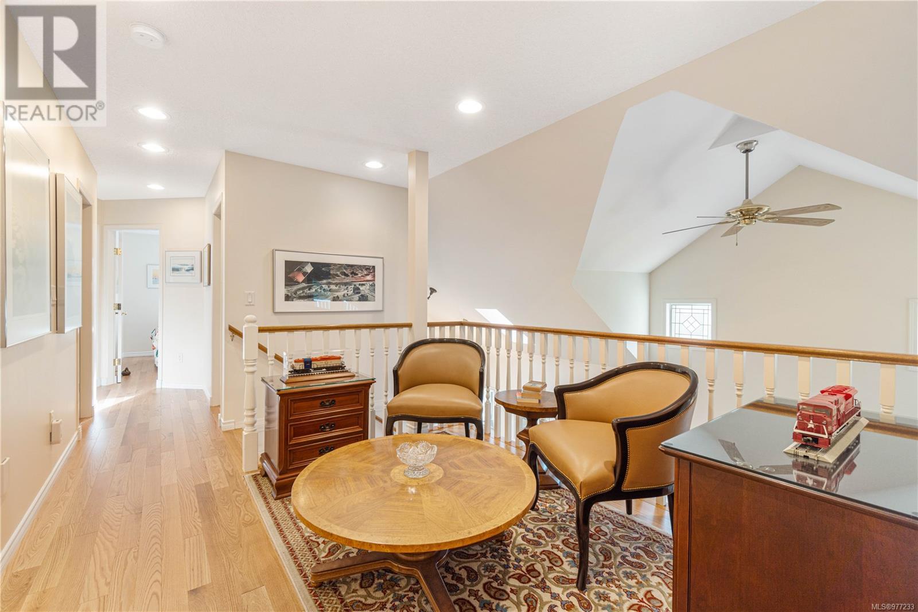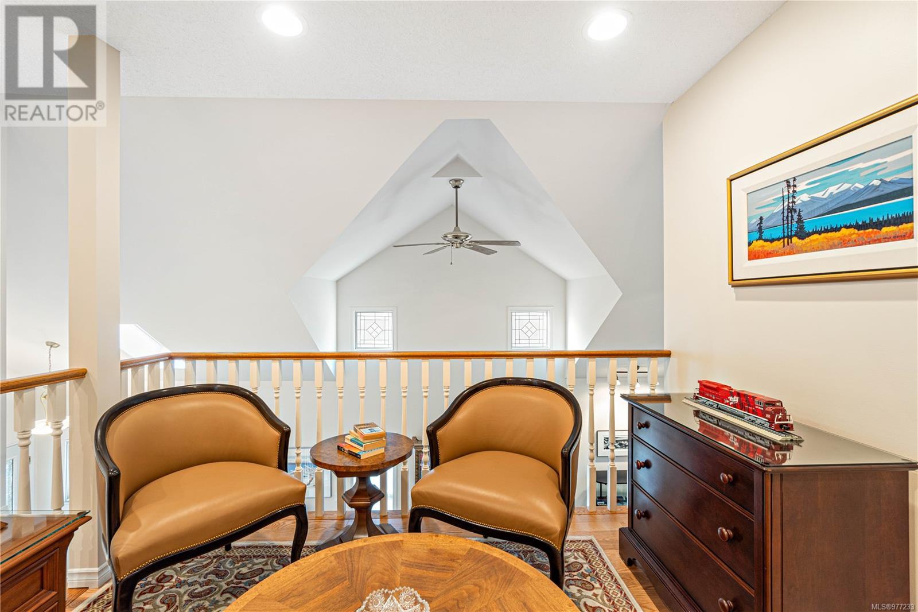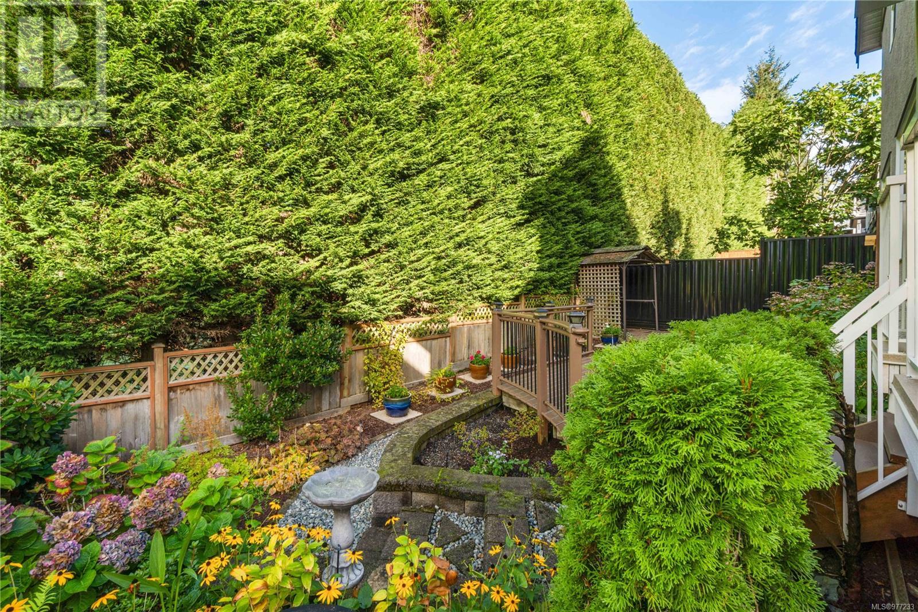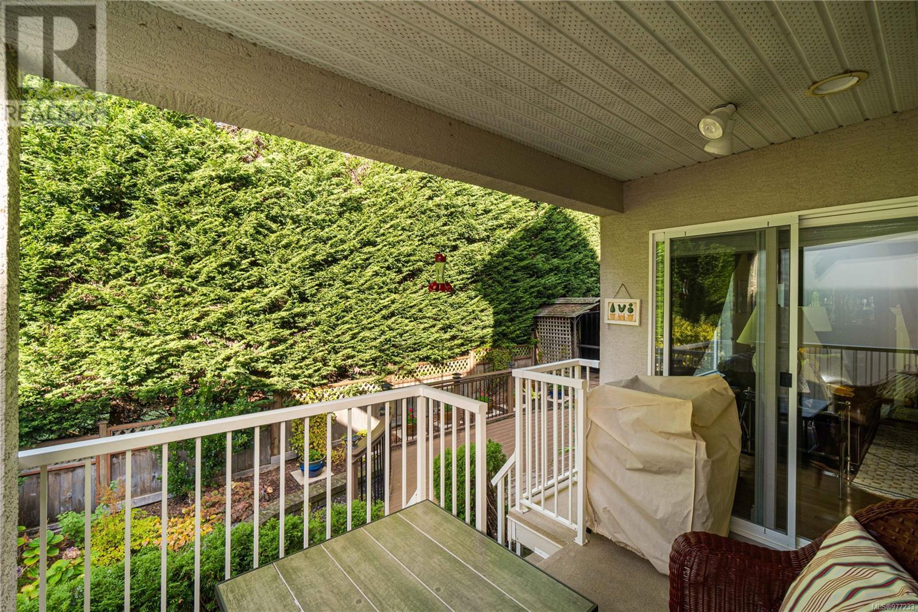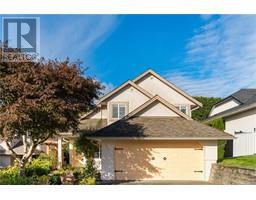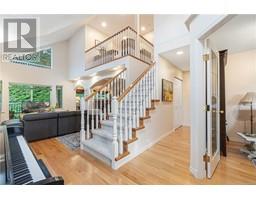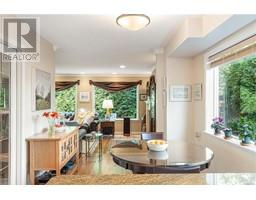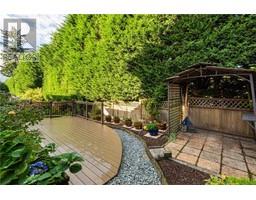5863 Quarry Cres Nanaimo, British Columbia V9T 6H9
$869,999Maintenance,
$125 Monthly
Maintenance,
$125 MonthlyDiscover this beautifully maintained 4-bedroom, 3-bathroom home in the desirable Lakeside Estates. With vaulted ceilings and recently updated hardwood floors throughout, this home blends elegance with comfort. The freshly painted interiors offer a modern feel, making the home ready for your personal touch. With next-to-new appliances and window coverings, this property is truly move-in ready. The primary bedroom serves as a private retreat, featuring a balcony with tranquil peekaboo lake views, a spacious walk-in closet, and a remodelled ensuite with a walk-in shower and soaking tub. Backing onto peaceful farmland, this property offers quiet, privacy, and a serene natural backdrop. An additional den provides flexible space for a home office, playroom, or guest room. Conveniently located within walking distance to shopping, elementary schools, pubs, and the E&N Trail, this home is ideal for families seeking both style and practicality. (id:46227)
Property Details
| MLS® Number | 977233 |
| Property Type | Single Family |
| Neigbourhood | Pleasant Valley |
| Community Features | Pets Allowed, Family Oriented |
| Features | Central Location, Level Lot, Park Setting, Private Setting, Other |
| Parking Space Total | 2 |
| View Type | Lake View |
Building
| Bathroom Total | 3 |
| Bedrooms Total | 4 |
| Appliances | Jetted Tub |
| Constructed Date | 2002 |
| Cooling Type | None |
| Fireplace Present | Yes |
| Fireplace Total | 1 |
| Heating Fuel | Natural Gas |
| Heating Type | Forced Air |
| Size Interior | 2233 Sqft |
| Total Finished Area | 2233 Sqft |
| Type | House |
Land
| Access Type | Road Access |
| Acreage | No |
| Size Irregular | 5227 |
| Size Total | 5227 Sqft |
| Size Total Text | 5227 Sqft |
| Zoning Description | Rs3 |
| Zoning Type | Residential |
Rooms
| Level | Type | Length | Width | Dimensions |
|---|---|---|---|---|
| Second Level | Primary Bedroom | 13 ft | 13 ft x Measurements not available | |
| Second Level | Loft | 9'6 x 9'2 | ||
| Second Level | Laundry Room | 6 ft | 6 ft x Measurements not available | |
| Second Level | Ensuite | 4-Piece | ||
| Second Level | Bedroom | 13 ft | 9 ft | 13 ft x 9 ft |
| Second Level | Bedroom | 10'10 x 9'8 | ||
| Second Level | Bedroom | 10 ft | 10 ft x Measurements not available | |
| Second Level | Bathroom | 4-Piece | ||
| Main Level | Storage | 9'1 x 4'4 | ||
| Main Level | Living Room | 17 ft | 17 ft x Measurements not available | |
| Main Level | Kitchen | 11'7 x 10'8 | ||
| Main Level | Family Room | 17'8 x 12'8 | ||
| Main Level | Entrance | 10 ft | 10 ft x Measurements not available | |
| Main Level | Dining Nook | 8 ft | Measurements not available x 8 ft | |
| Main Level | Dining Room | 11'1 x 8'5 | ||
| Main Level | Den | 9'7 x 8'10 | ||
| Main Level | Bathroom | 2-Piece |
https://www.realtor.ca/real-estate/27502537/5863-quarry-cres-nanaimo-pleasant-valley









