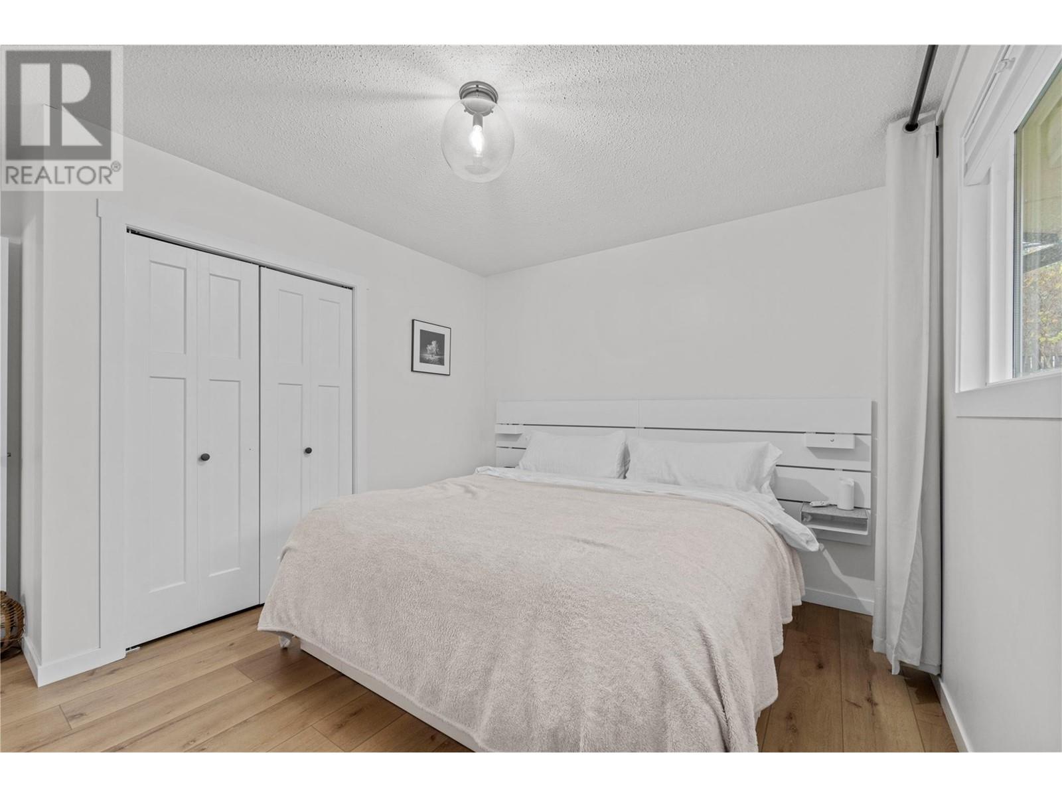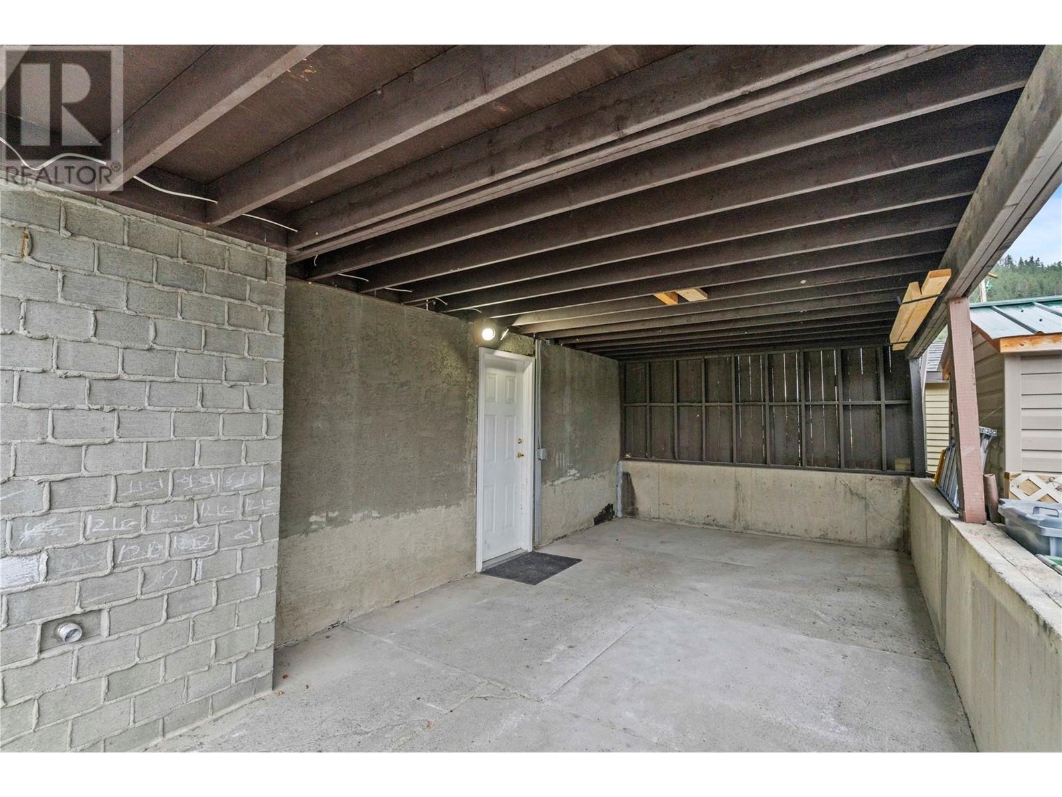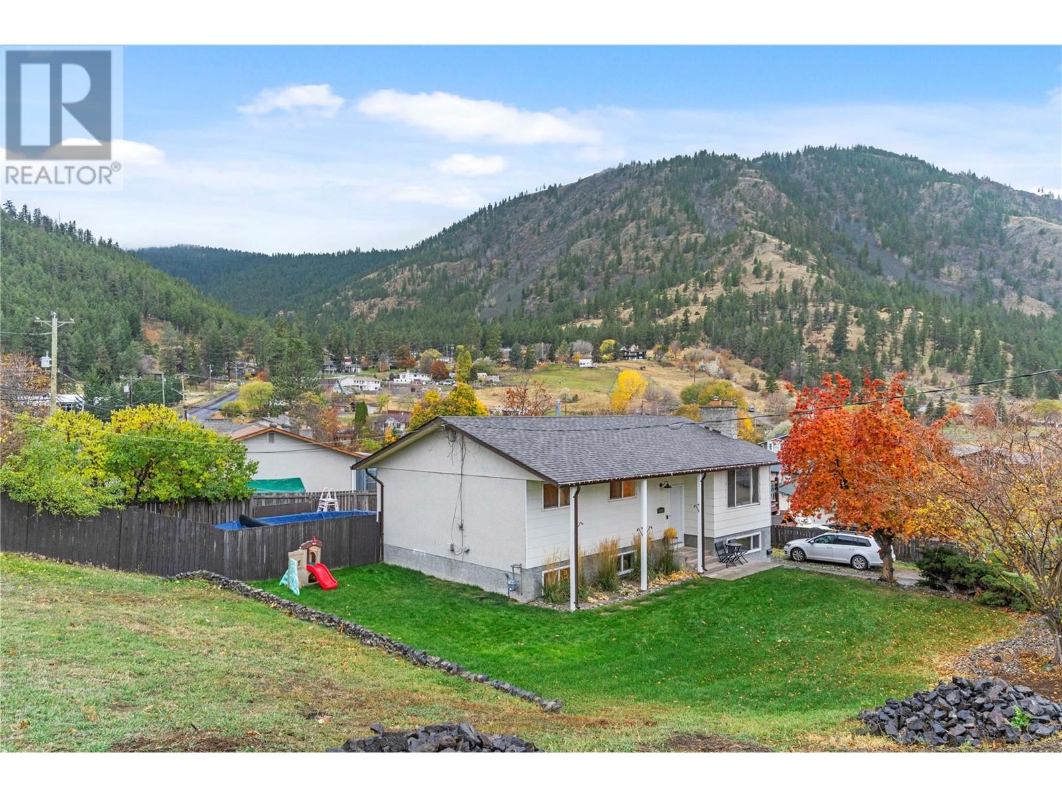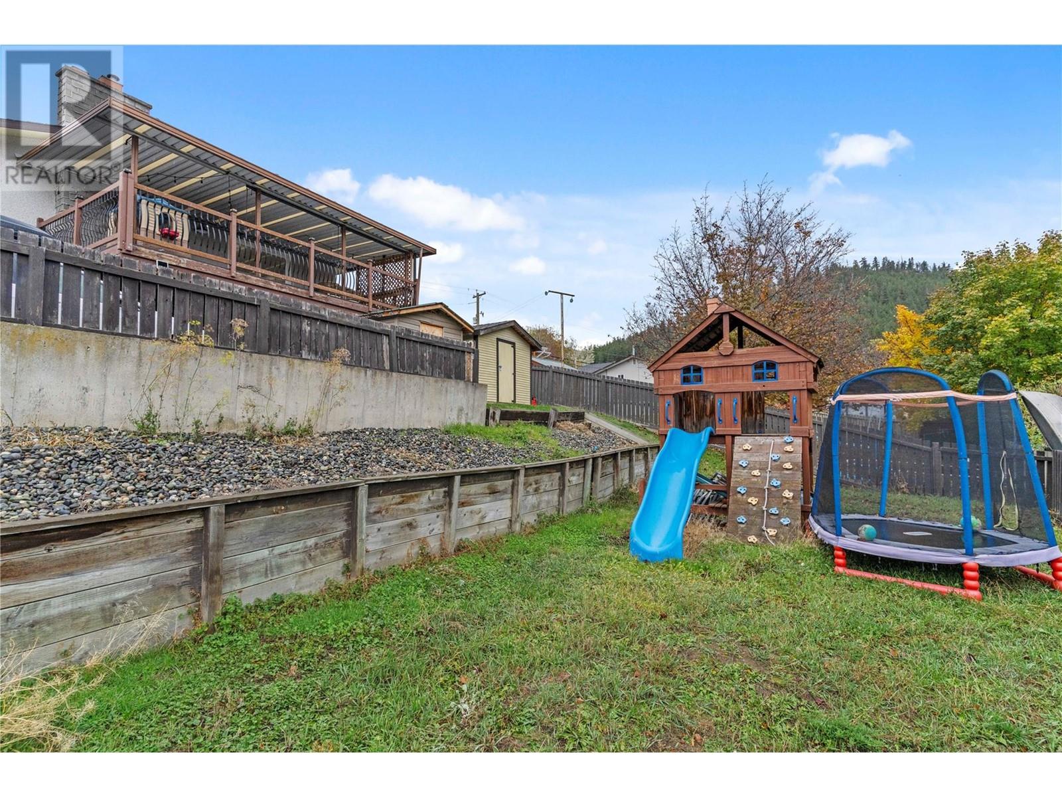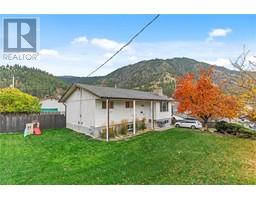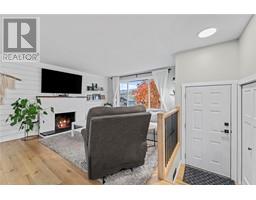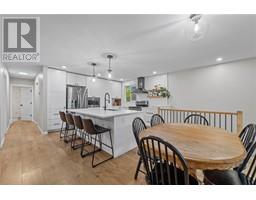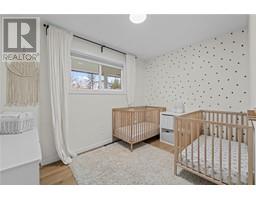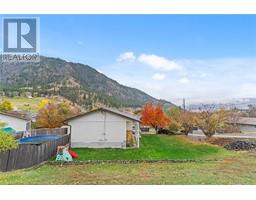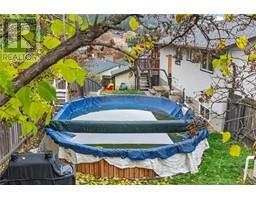4 Bedroom
2 Bathroom
1991 sqft
Bungalow
Above Ground Pool
Central Air Conditioning
Forced Air, See Remarks
$679,000
Check out this fantastic 4-bedroom, 2-bathroom home in the heart of Barnhartvale! With a fully renovated kitchen and living space done in 2020, you’ll love the modern, open layout—perfect for cozy family nights or hosting friends. Outside, you’ll find a huge, tiered yard with an above-ground pool, ideal for sunny days, plus tons of parking for RVs, boats, and all your toys. There’s even suite potential, adding great flexibility or rental income opportunities. And with schools, parks, and transit within walking distance, everyday life is super convenient. This one’s got it all—come see it for yourself! (id:46227)
Property Details
|
MLS® Number
|
10327276 |
|
Property Type
|
Single Family |
|
Neigbourhood
|
Barnhartvale |
|
Amenities Near By
|
Park, Recreation |
|
Community Features
|
Family Oriented |
|
Features
|
Corner Site |
|
Parking Space Total
|
1 |
|
Pool Type
|
Above Ground Pool |
Building
|
Bathroom Total
|
2 |
|
Bedrooms Total
|
4 |
|
Appliances
|
Range, Refrigerator, Washer & Dryer |
|
Architectural Style
|
Bungalow |
|
Basement Type
|
Full |
|
Constructed Date
|
1974 |
|
Construction Style Attachment
|
Detached |
|
Cooling Type
|
Central Air Conditioning |
|
Exterior Finish
|
Stucco |
|
Fire Protection
|
Security System |
|
Flooring Type
|
Mixed Flooring |
|
Heating Type
|
Forced Air, See Remarks |
|
Roof Material
|
Asphalt Shingle |
|
Roof Style
|
Unknown |
|
Stories Total
|
1 |
|
Size Interior
|
1991 Sqft |
|
Type
|
House |
|
Utility Water
|
Municipal Water |
Parking
Land
|
Acreage
|
No |
|
Land Amenities
|
Park, Recreation |
|
Sewer
|
Municipal Sewage System |
|
Size Irregular
|
0.23 |
|
Size Total
|
0.23 Ac|under 1 Acre |
|
Size Total Text
|
0.23 Ac|under 1 Acre |
|
Zoning Type
|
Unknown |
Rooms
| Level |
Type |
Length |
Width |
Dimensions |
|
Basement |
3pc Bathroom |
|
|
' x ' |
|
Basement |
Storage |
|
|
10' x 10' |
|
Basement |
Laundry Room |
|
|
13' x 14' |
|
Basement |
Recreation Room |
|
|
29' x 14' |
|
Basement |
Bedroom |
|
|
9'5'' x 14' |
|
Main Level |
4pc Bathroom |
|
|
' x ' |
|
Main Level |
Bedroom |
|
|
8' x 11' |
|
Main Level |
Bedroom |
|
|
8' x 11' |
|
Main Level |
Primary Bedroom |
|
|
10' x 13' |
|
Main Level |
Living Room |
|
|
12' x 12' |
|
Main Level |
Dining Room |
|
|
10' x 13' |
|
Main Level |
Kitchen |
|
|
12' x 13' |
https://www.realtor.ca/real-estate/27608747/5849-leonard-place-kamloops-barnhartvale













