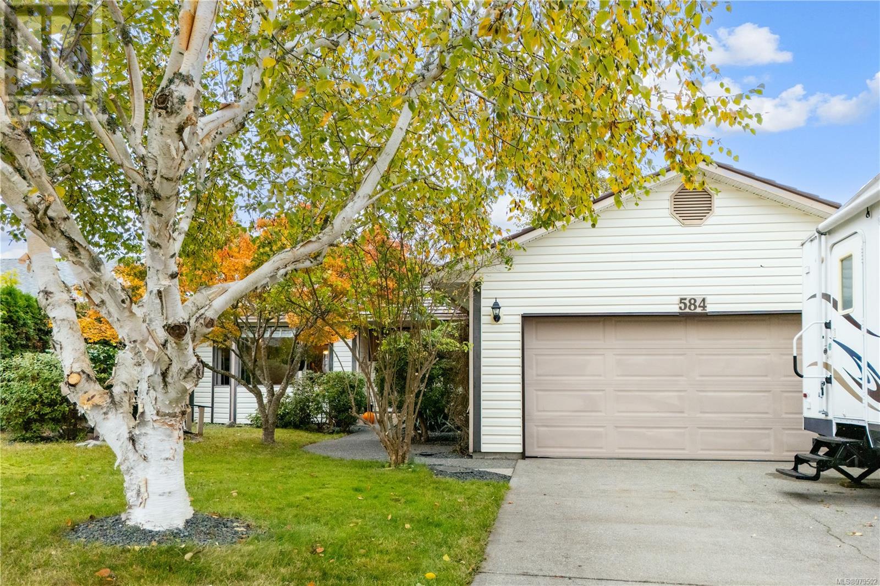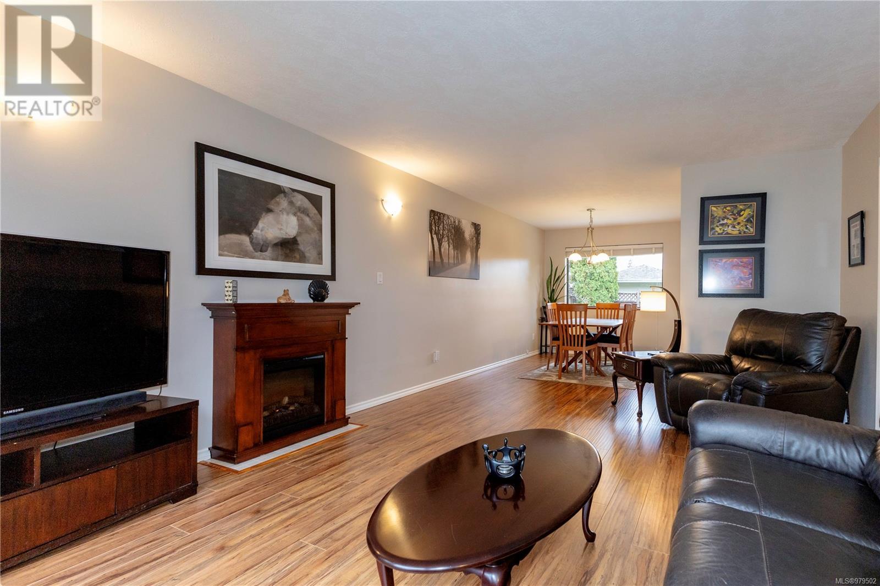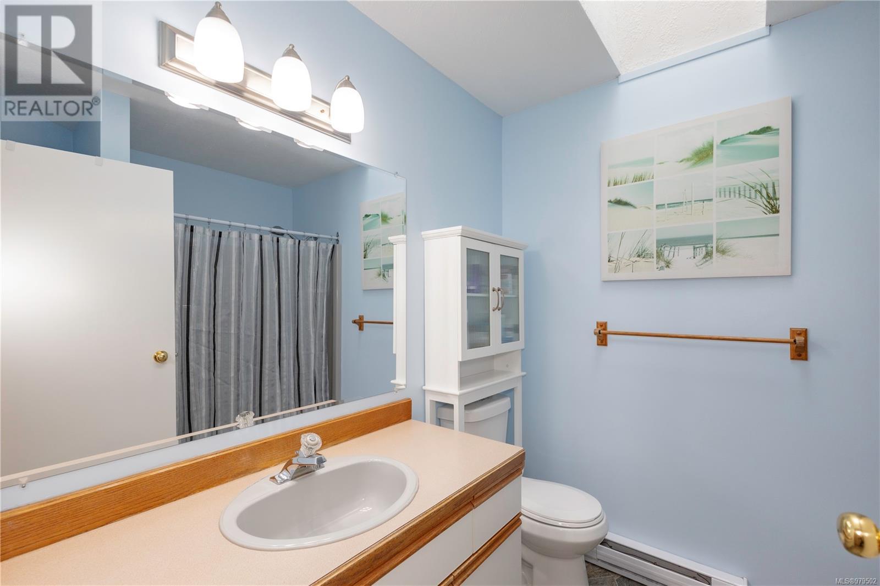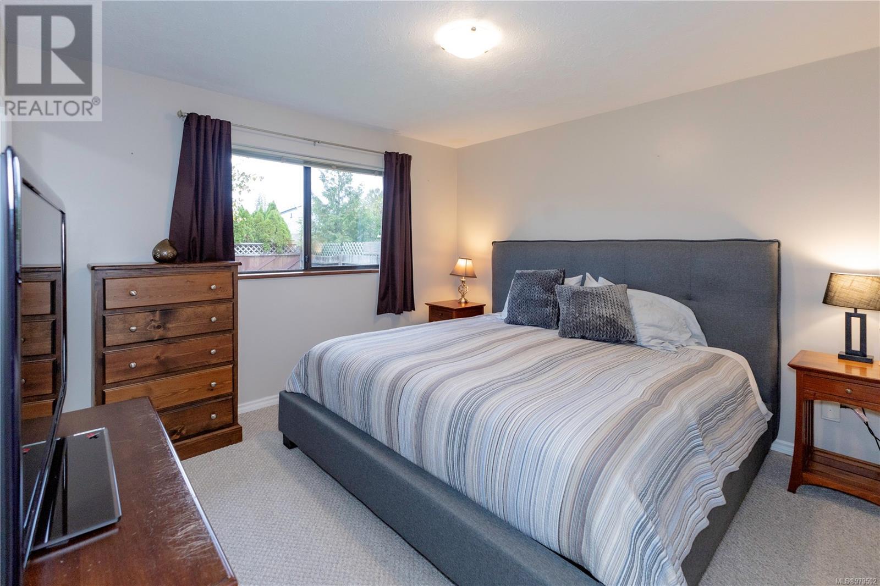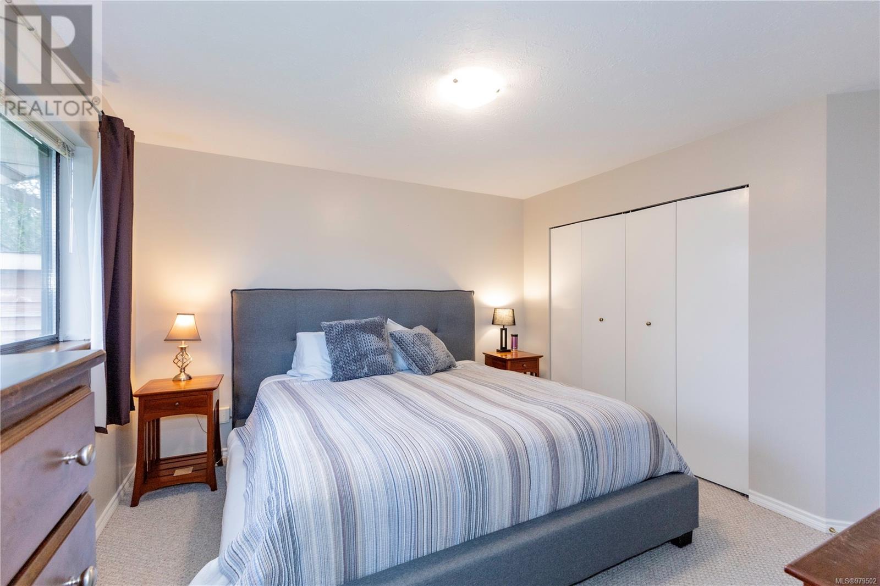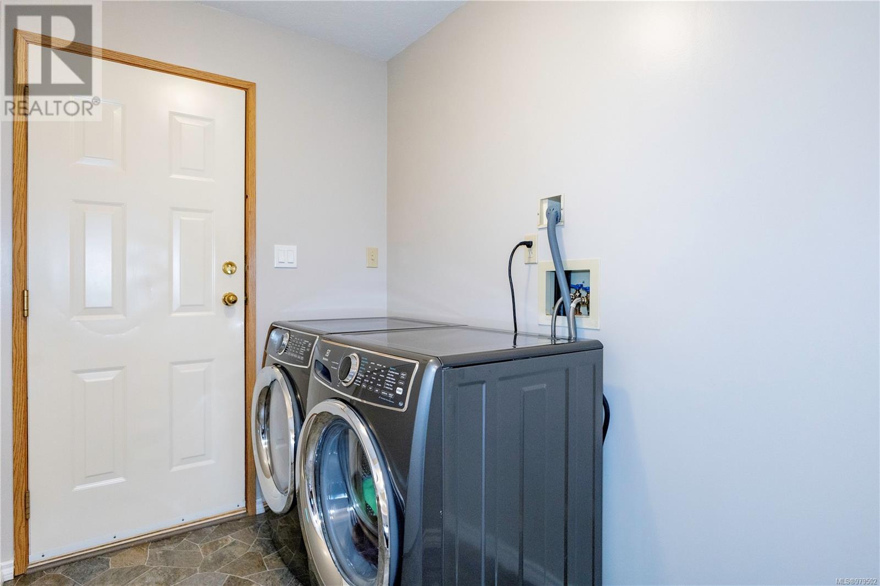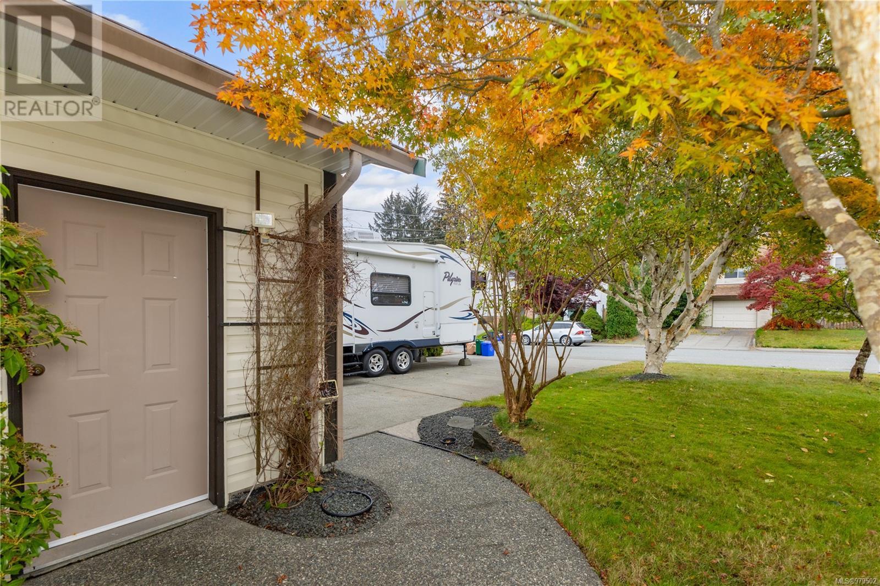3 Bedroom
2 Bathroom
1256 sqft
Fireplace
Air Conditioned
Forced Air, Heat Pump
$599,900
Willow Point rancher, bright and spacious, 3-bedroom, 2-FULL bathroom, crawl space, rancher located in the tranquil Willow Point neighborhood. This home has all the right ingredients and boasts numerous updates, such as laminate flooring, a metal roof, a heat pump, electric furnace and newer stainless kitchen appliances. Outside, you'll find a fully fenced private backyard with mature landscaping, cherry tree and peaceful water features, wired storage shed, a double driveway, double car garage and space for RV parking. With an impressive Energy Guide rating of 81, this home is perfect whether you're downsizing or just beginning your homeownership journey. Conveniently located within walking distance to beaches, schools, restaurants and shops. Many expensive upgrades are already made offering tremendous value to the new owner. A truly value-packed home! (id:46227)
Property Details
|
MLS® Number
|
979502 |
|
Property Type
|
Single Family |
|
Neigbourhood
|
Willow Point |
|
Features
|
Level Lot, Other |
|
Parking Space Total
|
4 |
|
Plan
|
Vip47711 |
|
Structure
|
Shed, Patio(s) |
Building
|
Bathroom Total
|
2 |
|
Bedrooms Total
|
3 |
|
Constructed Date
|
1989 |
|
Cooling Type
|
Air Conditioned |
|
Fireplace Present
|
Yes |
|
Fireplace Total
|
1 |
|
Heating Fuel
|
Electric |
|
Heating Type
|
Forced Air, Heat Pump |
|
Size Interior
|
1256 Sqft |
|
Total Finished Area
|
1256 Sqft |
|
Type
|
House |
Land
|
Access Type
|
Road Access |
|
Acreage
|
No |
|
Size Irregular
|
6098 |
|
Size Total
|
6098 Sqft |
|
Size Total Text
|
6098 Sqft |
|
Zoning Type
|
Residential |
Rooms
| Level |
Type |
Length |
Width |
Dimensions |
|
Main Level |
Patio |
|
|
27'5 x 9'10 |
|
Main Level |
Bedroom |
|
|
9'10 x 8'8 |
|
Main Level |
Bedroom |
|
|
11'6 x 10'1 |
|
Main Level |
Ensuite |
|
|
4-Piece |
|
Main Level |
Primary Bedroom |
|
|
13'9 x 11'10 |
|
Main Level |
Bathroom |
|
|
4-Piece |
|
Main Level |
Laundry Room |
|
|
5'6 x 7'10 |
|
Main Level |
Living Room |
|
|
16'11 x 12'10 |
|
Main Level |
Dining Room |
|
|
8'7 x 10'1 |
|
Main Level |
Kitchen |
|
|
16'11 x 9'1 |
https://www.realtor.ca/real-estate/27585858/584-grayson-rd-campbell-river-willow-point


