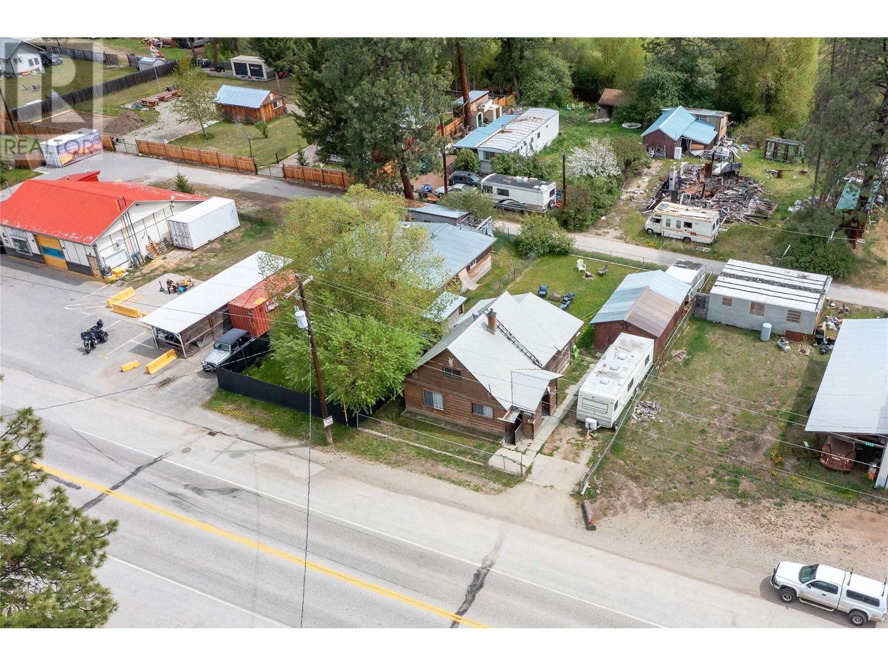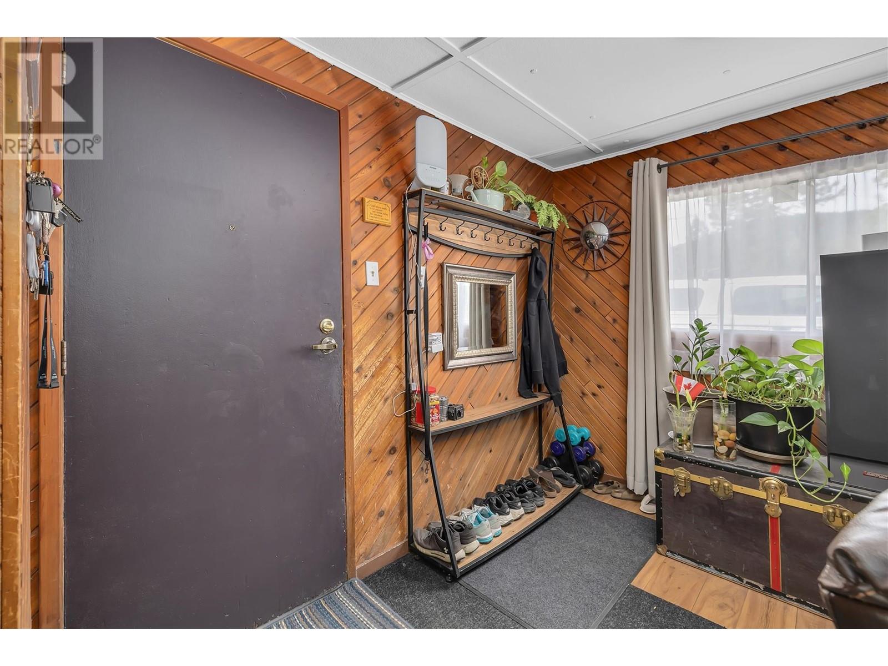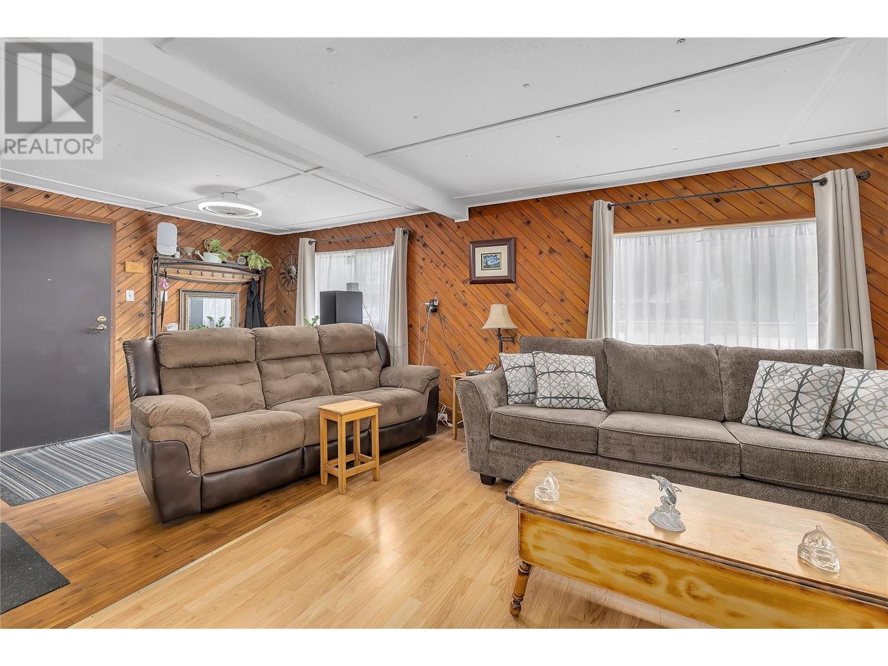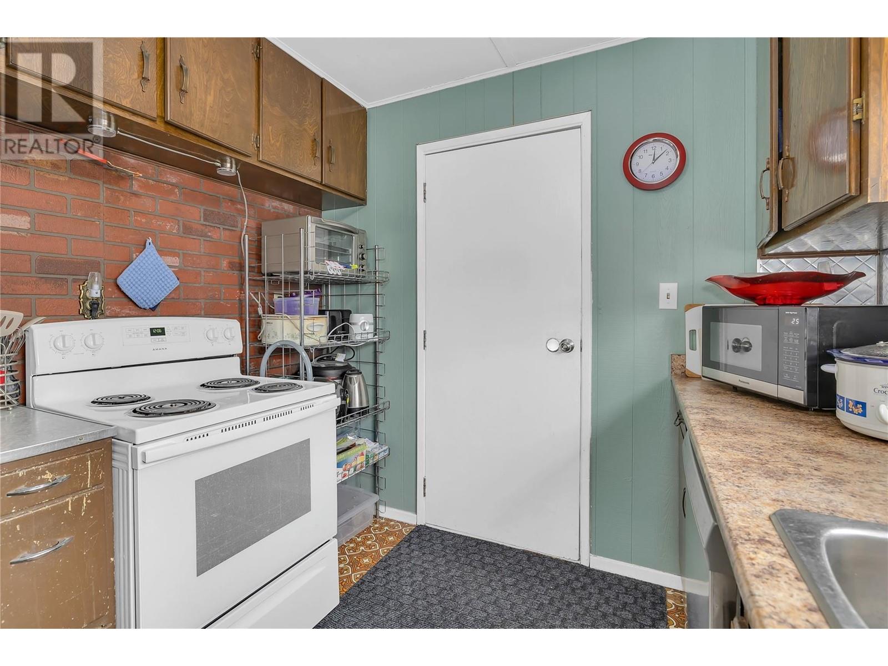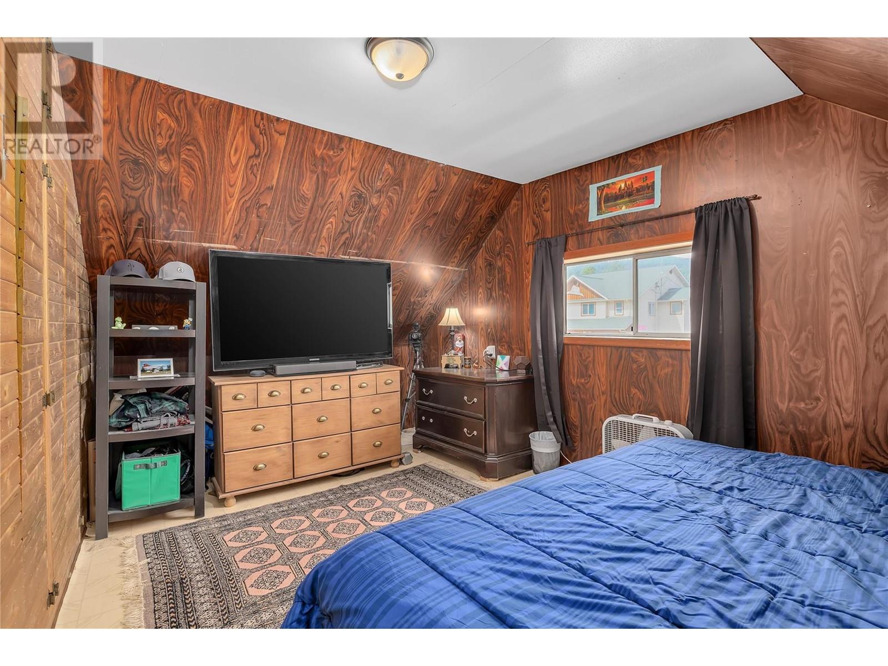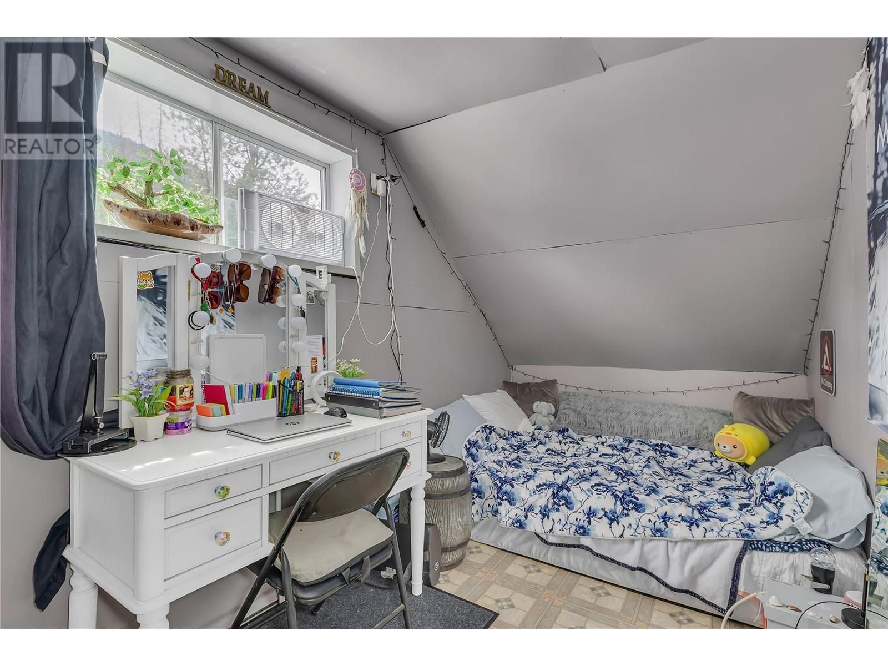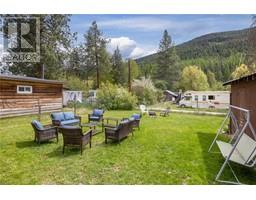4 Bedroom
1 Bathroom
1368 sqft
Other
Fireplace
Stove
$349,000
Investment Alert! Amazing property in the heart of Beaverdell. Centrally located 4 Bedroom home with a detached shop and a fenced yard. No restriction on zoning allows either Residential and/or Commercial Use. Walking distance to Beaverdell Elementary School, General Store, Post Office and Fire Hall. Endless outdoor recreation for those outdoor enthusiasts. (id:46227)
Property Details
|
MLS® Number
|
10324008 |
|
Property Type
|
Single Family |
|
Neigbourhood
|
Beaverdell/Carmi |
|
Amenities Near By
|
Park, Recreation, Schools, Shopping, Ski Area |
|
Features
|
See Remarks |
|
Parking Space Total
|
6 |
Building
|
Bathroom Total
|
1 |
|
Bedrooms Total
|
4 |
|
Architectural Style
|
Other |
|
Constructed Date
|
1948 |
|
Construction Style Attachment
|
Detached |
|
Fireplace Fuel
|
Wood |
|
Fireplace Present
|
Yes |
|
Fireplace Type
|
Conventional |
|
Heating Fuel
|
Wood |
|
Heating Type
|
Stove |
|
Roof Material
|
Steel |
|
Roof Style
|
Unknown |
|
Stories Total
|
2 |
|
Size Interior
|
1368 Sqft |
|
Type
|
House |
|
Utility Water
|
Well |
Parking
Land
|
Access Type
|
Easy Access |
|
Acreage
|
No |
|
Land Amenities
|
Park, Recreation, Schools, Shopping, Ski Area |
|
Sewer
|
Septic Tank |
|
Size Irregular
|
0.12 |
|
Size Total
|
0.12 Ac|under 1 Acre |
|
Size Total Text
|
0.12 Ac|under 1 Acre |
|
Zoning Type
|
Unknown |
Rooms
| Level |
Type |
Length |
Width |
Dimensions |
|
Second Level |
Primary Bedroom |
|
|
15'9'' x 11'4'' |
|
Second Level |
Bedroom |
|
|
15'9'' x 6'6'' |
|
Main Level |
Laundry Room |
|
|
6'5'' x 6'4'' |
|
Main Level |
Dining Room |
|
|
7' x 9'6'' |
|
Main Level |
Living Room |
|
|
23'4'' x 13'4'' |
|
Main Level |
Kitchen |
|
|
8'5'' x 11'6'' |
|
Main Level |
4pc Bathroom |
|
|
6'5'' x 8'2'' |
|
Main Level |
Bedroom |
|
|
8' x 11'6'' |
|
Main Level |
Bedroom |
|
|
9'3'' x 9'6'' |
https://www.realtor.ca/real-estate/27401527/5836-33-highway-beaverdell-beaverdellcarmi


















