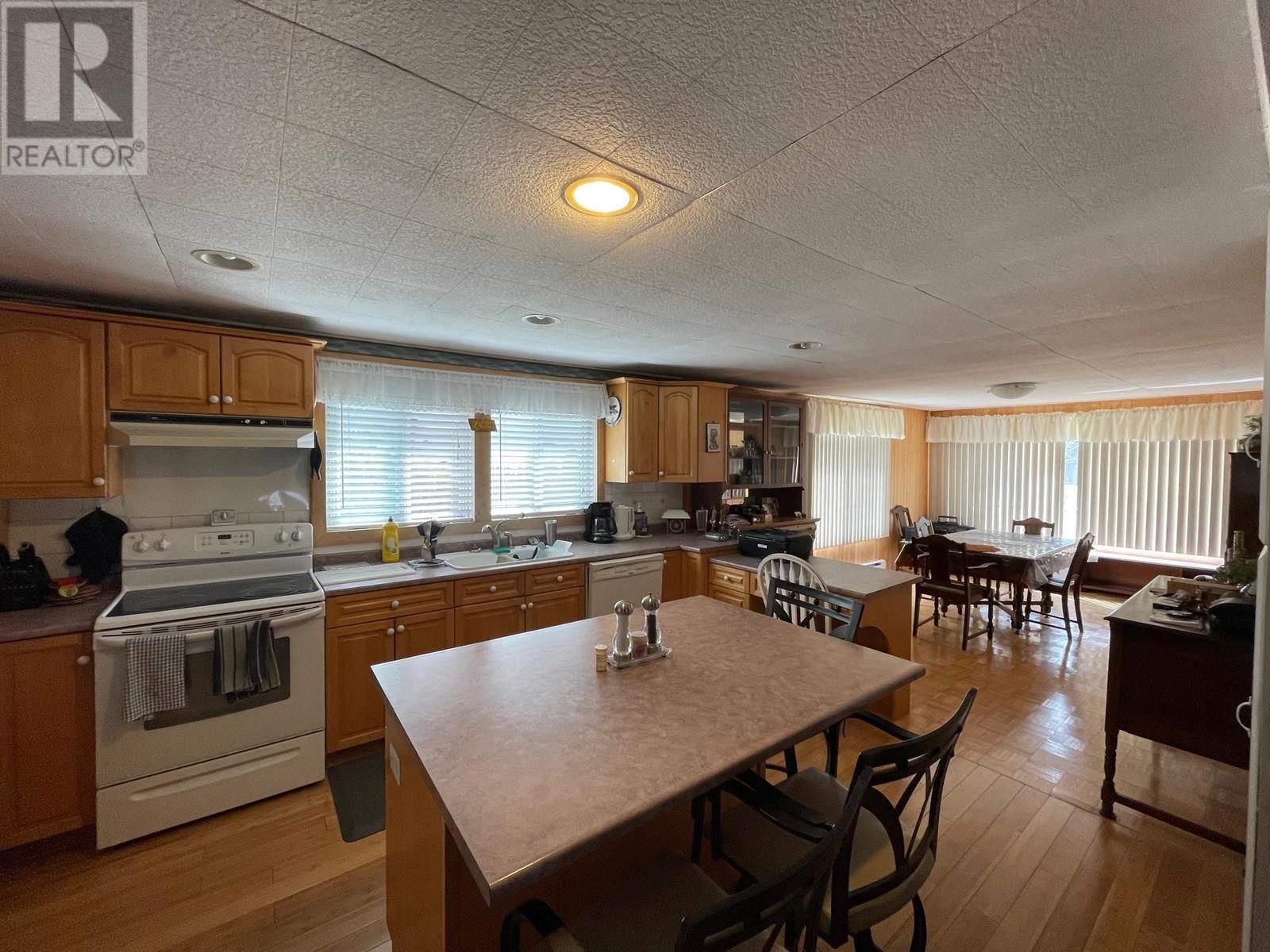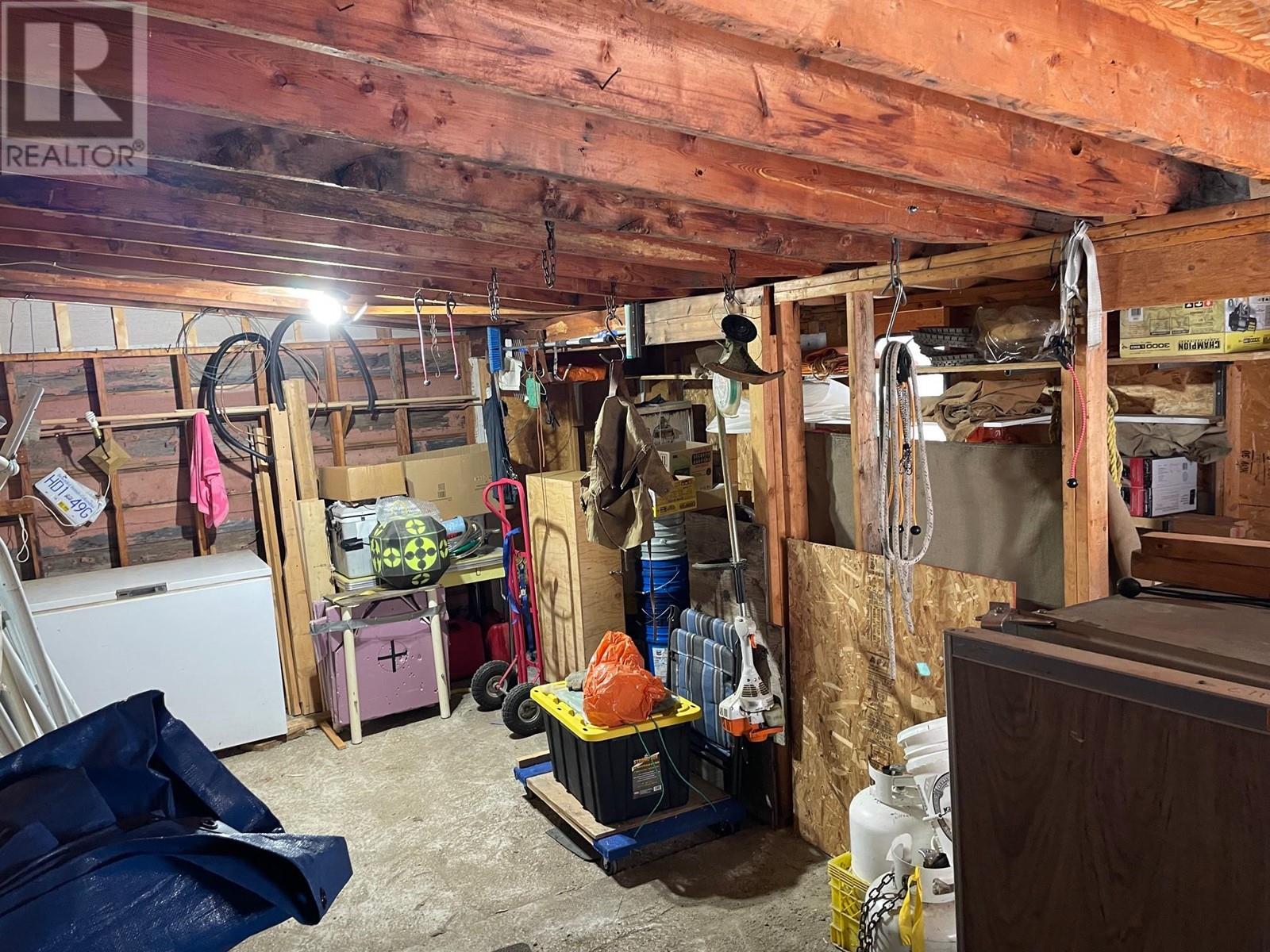2 Bedroom
2 Bathroom
1836 sqft
Baseboard Heaters, Stove
$435,000
This 3 bed, 2 bath home is situated in a quiet area of Beaverdell. A well kept rancher that is bright and cozy. Enjoy the wood stove and open concept. Lots of room here! Large fenced yard with a gorgeous iron fence. Handymen check out this great shop, perfect to putter on projects. Also has a large wood shed big enough for all your winters wood. Don't let this one get away! Call your realtor today to view. (id:46227)
Property Details
|
MLS® Number
|
10310404 |
|
Property Type
|
Single Family |
|
Neigbourhood
|
Beaverdell/Carmi |
|
Parking Space Total
|
1 |
|
View Type
|
Mountain View |
Building
|
Bathroom Total
|
2 |
|
Bedrooms Total
|
2 |
|
Appliances
|
Refrigerator, Dishwasher, Dryer, Range - Electric, Washer |
|
Constructed Date
|
1973 |
|
Exterior Finish
|
Composite Siding |
|
Half Bath Total
|
1 |
|
Heating Fuel
|
Electric, Wood |
|
Heating Type
|
Baseboard Heaters, Stove |
|
Stories Total
|
1 |
|
Size Interior
|
1836 Sqft |
|
Type
|
Manufactured Home |
|
Utility Water
|
Well |
Parking
Land
|
Acreage
|
No |
|
Current Use
|
Mobile Home |
|
Size Irregular
|
0.34 |
|
Size Total
|
0.34 Ac|under 1 Acre |
|
Size Total Text
|
0.34 Ac|under 1 Acre |
|
Zoning Type
|
Unknown |
Rooms
| Level |
Type |
Length |
Width |
Dimensions |
|
Main Level |
Den |
|
|
11' x 12' |
|
Main Level |
Bedroom |
|
|
11' x 10' |
|
Main Level |
Primary Bedroom |
|
|
10' x 12' |
|
Main Level |
Partial Bathroom |
|
|
Measurements not available |
|
Main Level |
4pc Bathroom |
|
|
Measurements not available |
|
Main Level |
Dining Room |
|
|
11' x 16' |
|
Main Level |
Utility Room |
|
|
8' x 8' |
|
Main Level |
Sunroom |
|
|
13'9'' x 13'5'' |
|
Main Level |
Living Room |
|
|
15' x 20' |
|
Main Level |
Kitchen |
|
|
11' x 14'6'' |
https://www.realtor.ca/real-estate/26775334/5834-3rd-street-beaverdell-beaverdellcarmi






























































