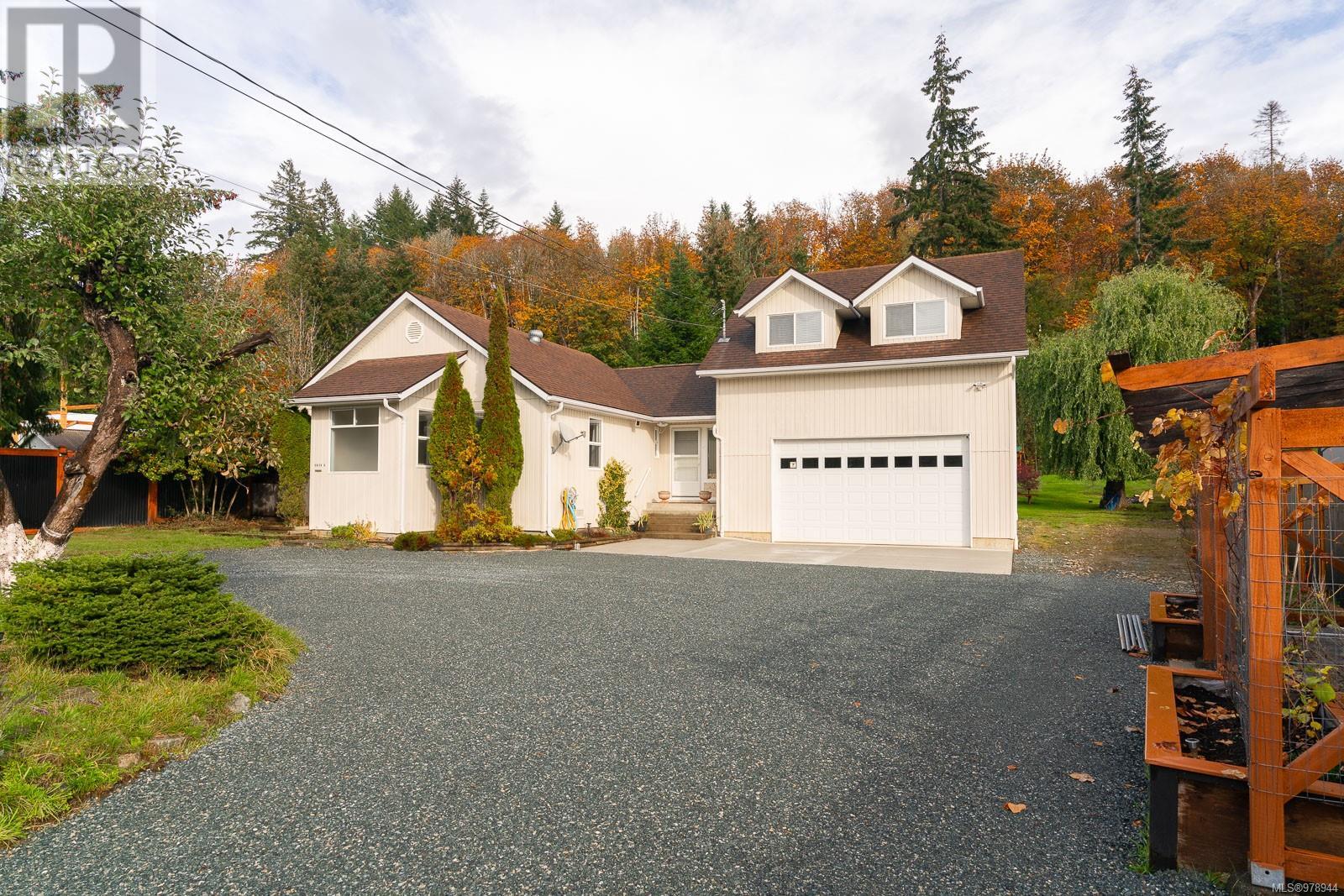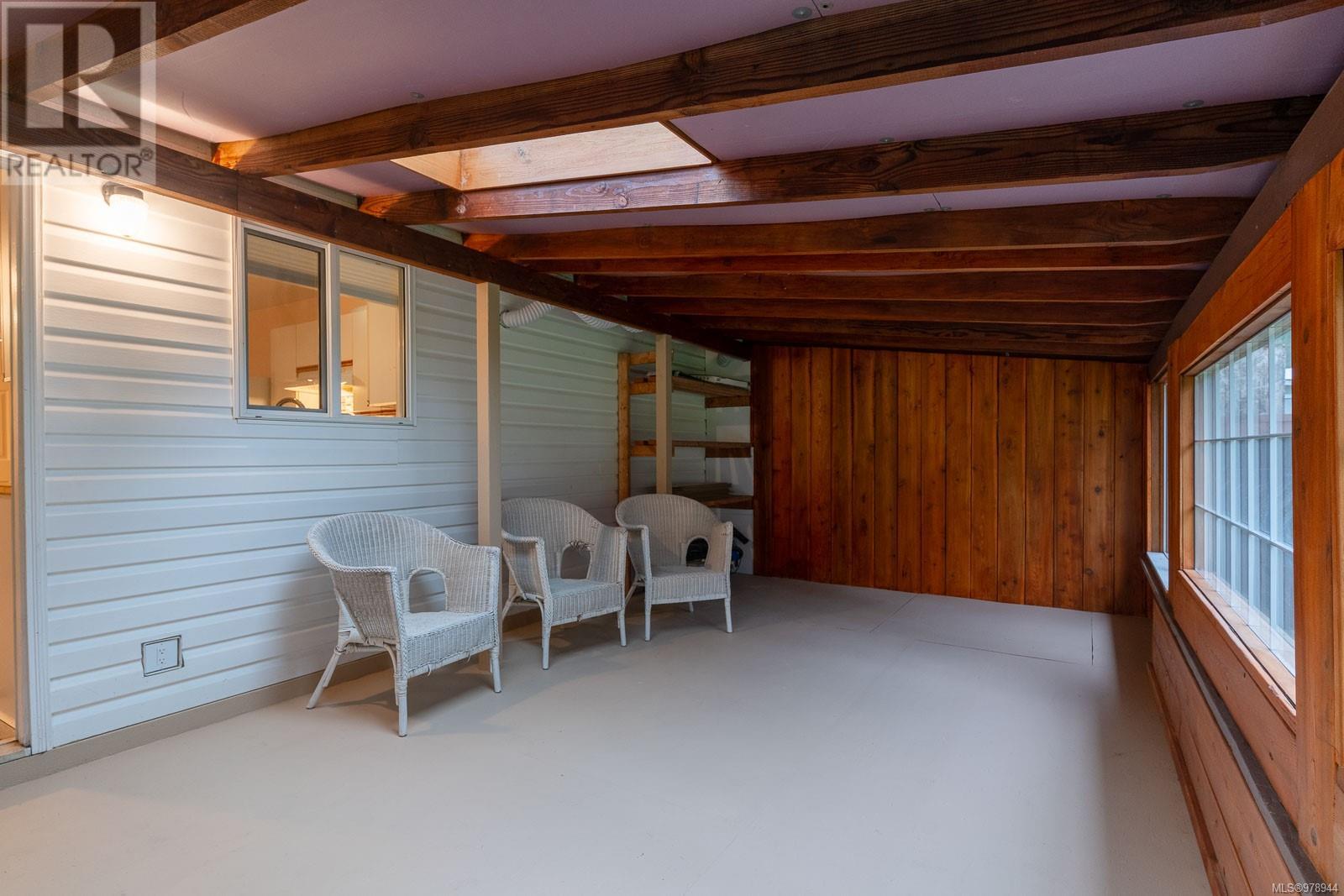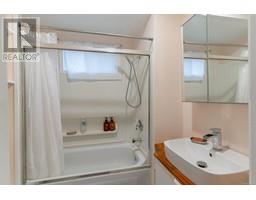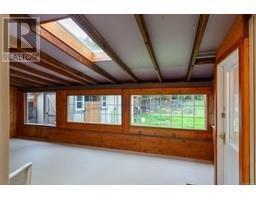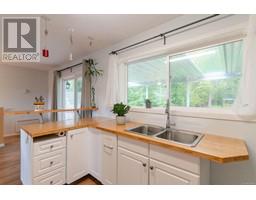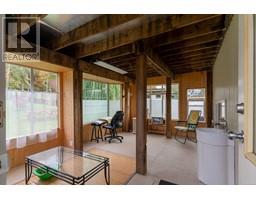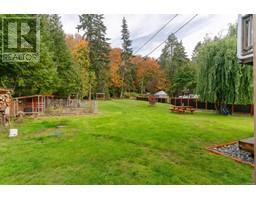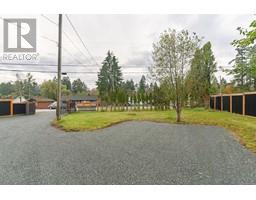3 Bedroom
2 Bathroom
1688 sqft
None
Baseboard Heaters
$790,000
Beaver Creek! This charming two-story home lives like a rancher and features an in-law suite with its own kitchen, laundry and entrance on the second floor. Nestled on a generous .88-acre lot in a quiet neighborhood, the main level boasts a cozy sitting room, an eat-in kitchen, an office, and a spacious family room that opens to a covered deck—perfect for entertaining or relaxing. A primary bed with spacious walk-in closet, a 4-pc bath, bonus rec room and an enclosed porch round out the main floor. Upstairs, the in-law suite offers a bright open-concept living area, complete with a kitchen with a breakfast bar, a 3pc bath, and a private covered balcony overlooking the beautiful backyard. The outdoor space is a true haven, showcasing a stunning treed backdrop, front yard with grape arbor and pond with water feature, vegetable garden plot with auto controlled irrigation system, a charming gazebo, and a graceful willow tree for summer shade. With two storage sheds, double garage with 9ft high door that fits an RV or boat, and a large circular driveway for ample parking, this home combines comfort, convenience, and tranquility—truly a must-see! Measurements approx. (id:46227)
Property Details
|
MLS® Number
|
978944 |
|
Property Type
|
Single Family |
|
Neigbourhood
|
Alberni Valley |
|
Features
|
Level Lot, Other |
|
Parking Space Total
|
4 |
|
Structure
|
Shed |
Building
|
Bathroom Total
|
2 |
|
Bedrooms Total
|
3 |
|
Constructed Date
|
1946 |
|
Cooling Type
|
None |
|
Heating Fuel
|
Electric |
|
Heating Type
|
Baseboard Heaters |
|
Size Interior
|
1688 Sqft |
|
Total Finished Area
|
1688 Sqft |
|
Type
|
House |
Land
|
Access Type
|
Road Access |
|
Acreage
|
No |
|
Size Irregular
|
0.88 |
|
Size Total
|
0.88 Ac |
|
Size Total Text
|
0.88 Ac |
|
Zoning Description
|
A1 |
|
Zoning Type
|
Agricultural |
Rooms
| Level |
Type |
Length |
Width |
Dimensions |
|
Second Level |
Primary Bedroom |
|
|
11'3 x 13'2 |
|
Second Level |
Bathroom |
|
|
3-Piece |
|
Second Level |
Kitchen |
|
|
11'7 x 12'8 |
|
Second Level |
Living Room |
|
|
11'6 x 13'6 |
|
Second Level |
Dining Room |
|
|
11'6 x 12'8 |
|
Main Level |
Recreation Room |
|
|
15'7 x 11'1 |
|
Main Level |
Family Room |
|
10 ft |
Measurements not available x 10 ft |
|
Main Level |
Bathroom |
|
|
4-Piece |
|
Main Level |
Kitchen |
|
|
13'8 x 18'6 |
|
Main Level |
Living Room |
|
|
13'8 x 14'1 |
|
Main Level |
Bedroom |
|
|
9'10 x 9'10 |
|
Main Level |
Primary Bedroom |
|
|
9'10 x 11'1 |
https://www.realtor.ca/real-estate/27557364/5833-grandview-rd-port-alberni-alberni-valley


