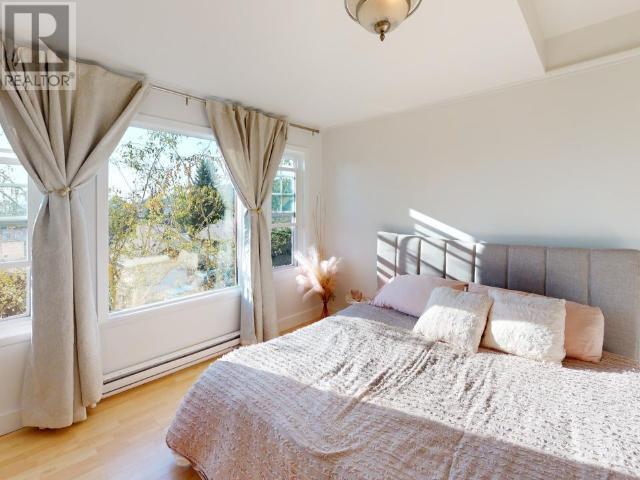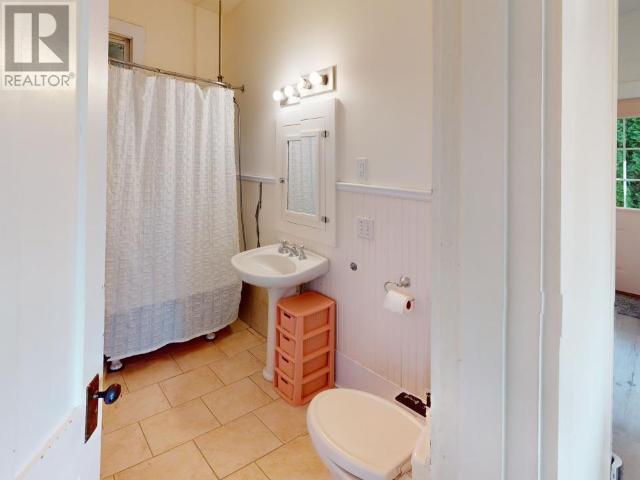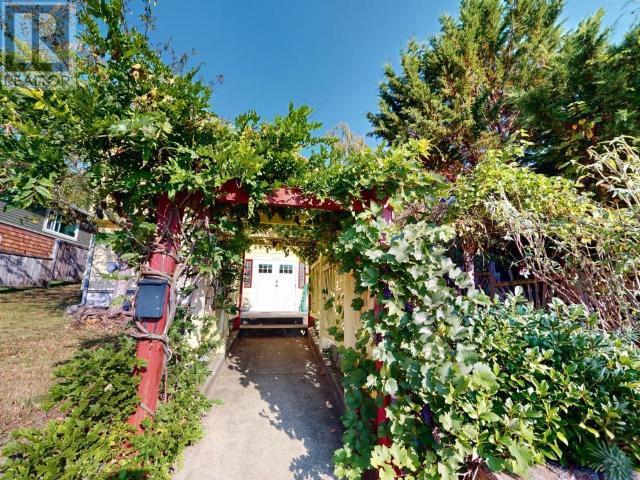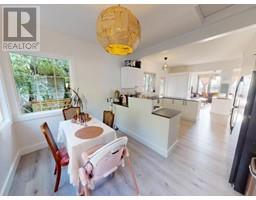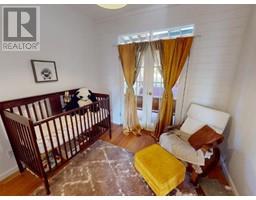3 Bedroom
3 Bathroom
1821 sqft
Fireplace
None
Baseboard Heaters, Radiant Heat
$548,000
3 BED 3 BATH STUNNING TOWNSITE HOME. Welcome to 5824 Willow Ave, a solid home with the character and charm you've been looking for. Enter through the main floor door into the updated, open kitchen, perfect for entertaining or watching the kids play while you cook. Followed by 2 good size bedrooms, a 4 piece bath and a separate room for your office. Natural light in every corner, peekaboo ocean view from either your family room or primary bedroom. Head to the lower level and find a fantastic guest room with kitchenette and a new 3 pc ensuite. Around the corner is a spacious laundry and mudroom with great storage plus another renovated 2pc bathroom. The home features 2 newer gas stoves and a wood stove to keep cozy during those rainy days. Plenty of room to garden out back, enjoy your coffee surrounded by greenery on the private deck. Metal roof, cement foundation, newer hot water tank. Call to book your showing today, this one won't last long. (id:46227)
Property Details
|
MLS® Number
|
18387 |
|
Property Type
|
Single Family |
|
Amenities Near By
|
Shopping |
|
Features
|
Central Location |
|
Road Type
|
Paved Road |
|
View Type
|
Mountain View, Ocean View |
Building
|
Bathroom Total
|
3 |
|
Bedrooms Total
|
3 |
|
Constructed Date
|
1920 |
|
Construction Style Attachment
|
Detached |
|
Cooling Type
|
None |
|
Fireplace Fuel
|
Wood,gas |
|
Fireplace Present
|
Yes |
|
Fireplace Type
|
Conventional,conventional |
|
Heating Fuel
|
Electric, Natural Gas, Wood |
|
Heating Type
|
Baseboard Heaters, Radiant Heat |
|
Size Interior
|
1821 Sqft |
|
Type
|
House |
Parking
Land
|
Access Type
|
Easy Access |
|
Acreage
|
No |
|
Land Amenities
|
Shopping |
|
Size Irregular
|
4791 |
|
Size Total
|
4791 Sqft |
|
Size Total Text
|
4791 Sqft |
Rooms
| Level |
Type |
Length |
Width |
Dimensions |
|
Basement |
Kitchen |
7 ft ,6 in |
5 ft ,4 in |
7 ft ,6 in x 5 ft ,4 in |
|
Basement |
2pc Bathroom |
|
|
Measurements not available |
|
Basement |
Bedroom |
13 ft |
22 ft ,2 in |
13 ft x 22 ft ,2 in |
|
Basement |
Workshop |
12 ft ,9 in |
6 ft ,5 in |
12 ft ,9 in x 6 ft ,5 in |
|
Basement |
Laundry Room |
9 ft ,4 in |
24 ft ,7 in |
9 ft ,4 in x 24 ft ,7 in |
|
Basement |
3pc Ensuite Bath |
|
|
Measurements not available |
|
Main Level |
Dining Room |
12 ft ,7 in |
7 ft ,1 in |
12 ft ,7 in x 7 ft ,1 in |
|
Main Level |
Kitchen |
12 ft ,7 in |
17 ft |
12 ft ,7 in x 17 ft |
|
Main Level |
Primary Bedroom |
12 ft ,6 in |
12 ft ,6 in |
12 ft ,6 in x 12 ft ,6 in |
|
Main Level |
4pc Bathroom |
|
|
Measurements not available |
|
Main Level |
Family Room |
13 ft ,6 in |
14 ft ,9 in |
13 ft ,6 in x 14 ft ,9 in |
|
Main Level |
Office |
8 ft ,2 in |
9 ft ,8 in |
8 ft ,2 in x 9 ft ,8 in |
|
Main Level |
Bedroom |
9 ft ,11 in |
13 ft ,5 in |
9 ft ,11 in x 13 ft ,5 in |
https://www.realtor.ca/real-estate/27422922/5824-willow-ave-powell-river












