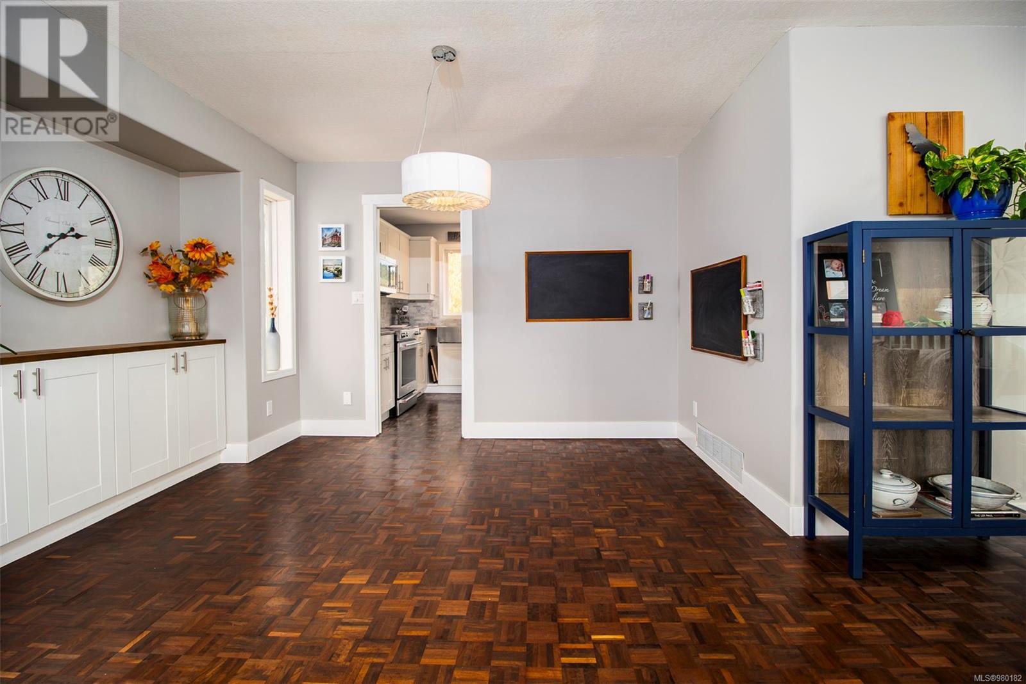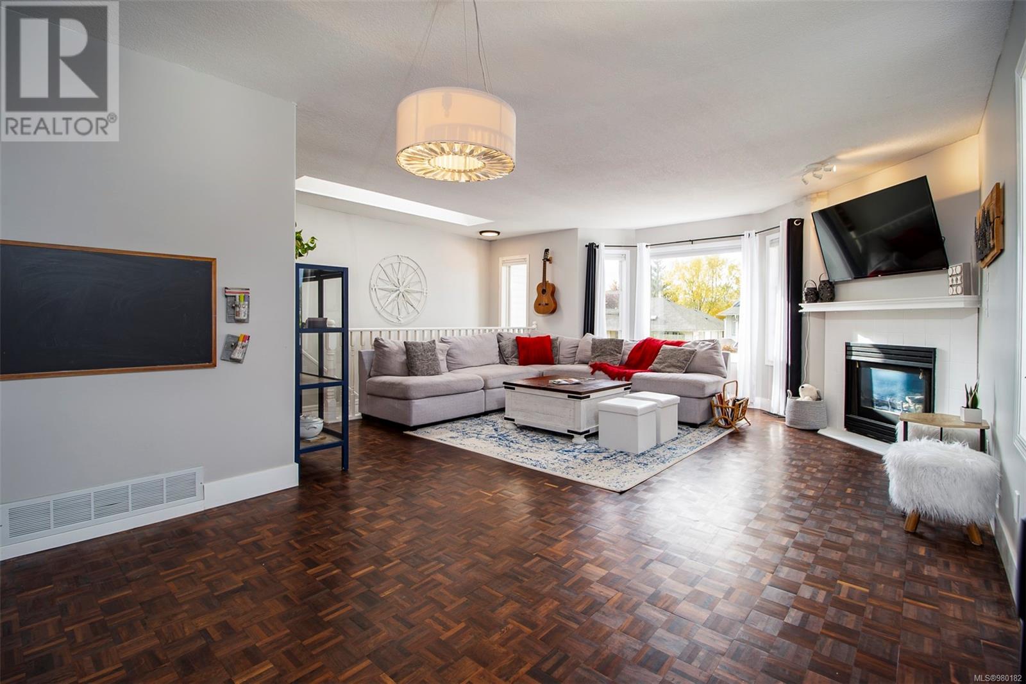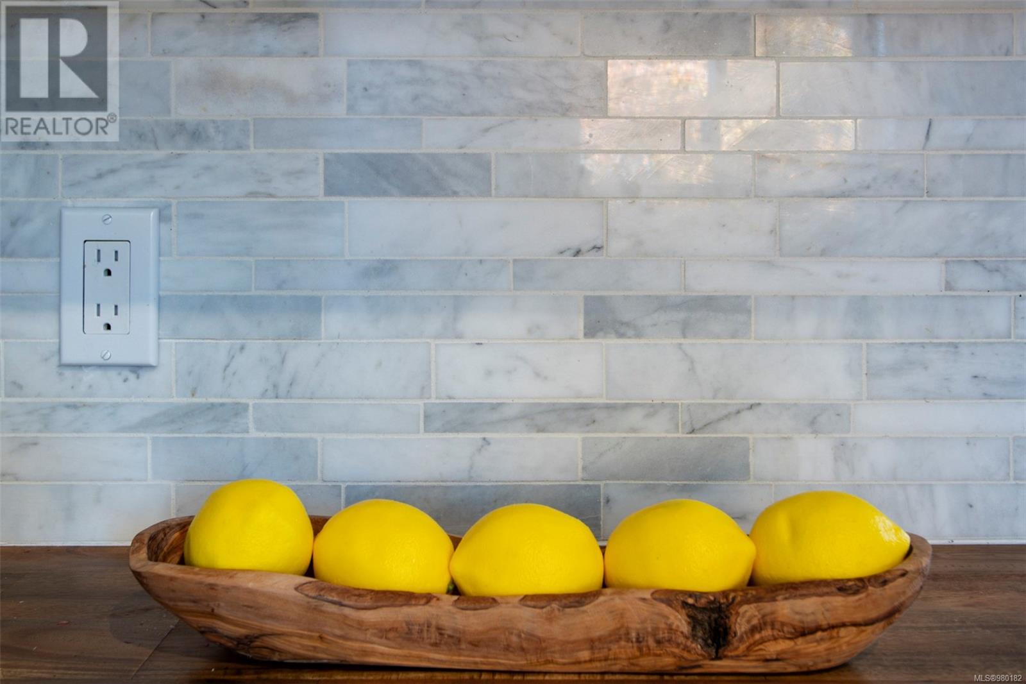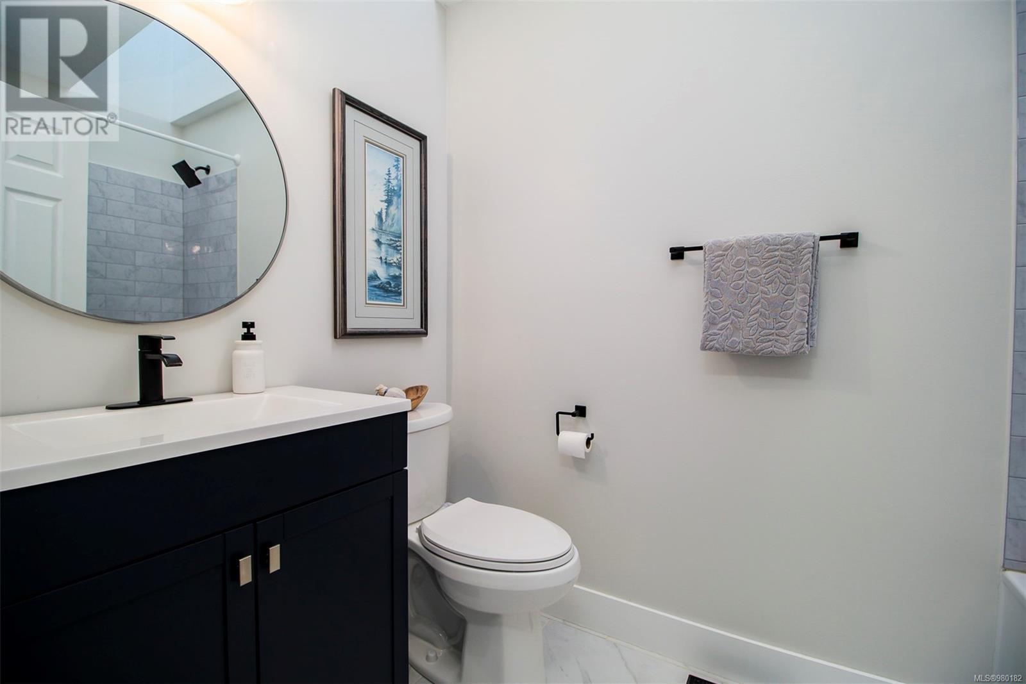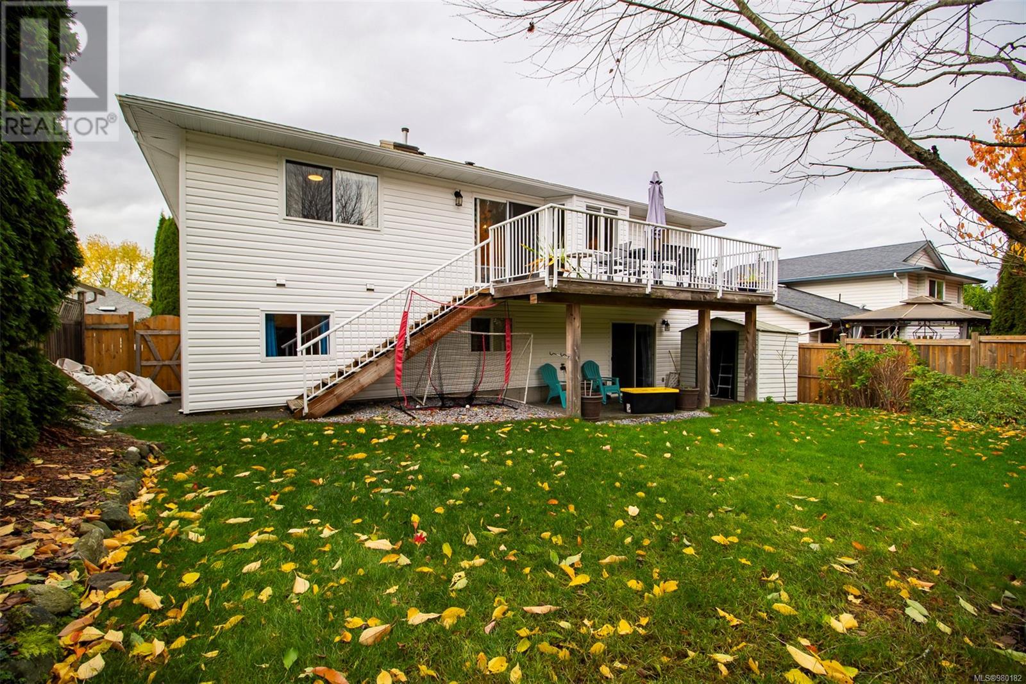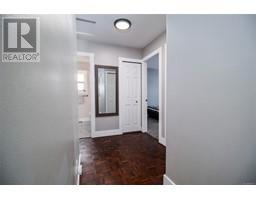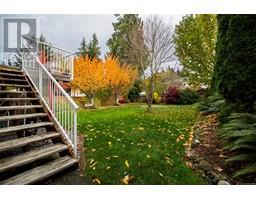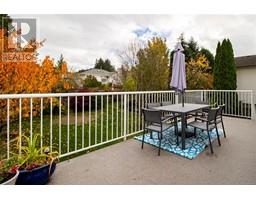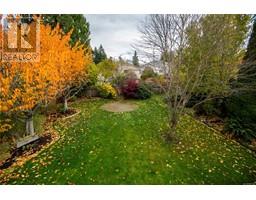5822 Shadow Mtn Rd Nanaimo, British Columbia V9T 6B3
5 Bedroom
3 Bathroom
2302 sqft
Fireplace
None
Forced Air
$834,800
Welcome to this beautifully updated 5-bedroom, 3-bathroom family home in North Nanaimo! Ideally located near schools, shopping, and recreation, this home is perfect for a busy family lifestyle. Inside, natural sunlight fills the kitchen, living and dining areas, showcasing modern finishes. Additional bedrooms provide flexible space for guests or a home office. Outside, enjoy a spacious deck located right off the kitchen and a backyard with lots of space for activity. With a double garage and plenty of storage, this home has it all! (id:46227)
Property Details
| MLS® Number | 980182 |
| Property Type | Single Family |
| Neigbourhood | North Nanaimo |
| Features | Central Location, Other |
| Parking Space Total | 4 |
Building
| Bathroom Total | 3 |
| Bedrooms Total | 5 |
| Constructed Date | 1993 |
| Cooling Type | None |
| Fireplace Present | Yes |
| Fireplace Total | 1 |
| Heating Fuel | Natural Gas |
| Heating Type | Forced Air |
| Size Interior | 2302 Sqft |
| Total Finished Area | 2302 Sqft |
| Type | House |
Land
| Access Type | Road Access |
| Acreage | No |
| Size Irregular | 7137 |
| Size Total | 7137 Sqft |
| Size Total Text | 7137 Sqft |
| Zoning Type | Residential |
Rooms
| Level | Type | Length | Width | Dimensions |
|---|---|---|---|---|
| Second Level | Dining Room | 12'8 x 8'8 | ||
| Lower Level | Bathroom | 4-Piece | ||
| Lower Level | Bedroom | 11'6 x 9'7 | ||
| Lower Level | Bedroom | 10 ft | 10 ft x Measurements not available | |
| Main Level | Living Room | 15'6 x 17'7 | ||
| Main Level | Den | 9'7 x 12'3 | ||
| Main Level | Living Room/dining Room | 19'6 x 14'9 | ||
| Main Level | Kitchen | 9 ft | Measurements not available x 9 ft | |
| Main Level | Eating Area | 12'8 x 17'4 | ||
| Main Level | Bathroom | 4-Piece | ||
| Main Level | Bathroom | 4-Piece | ||
| Main Level | Bedroom | 9'9 x 12'7 | ||
| Main Level | Bedroom | 10 ft | 10 ft x Measurements not available | |
| Main Level | Bedroom | 13 ft | 15 ft | 13 ft x 15 ft |
https://www.realtor.ca/real-estate/27634060/5822-shadow-mtn-rd-nanaimo-north-nanaimo







