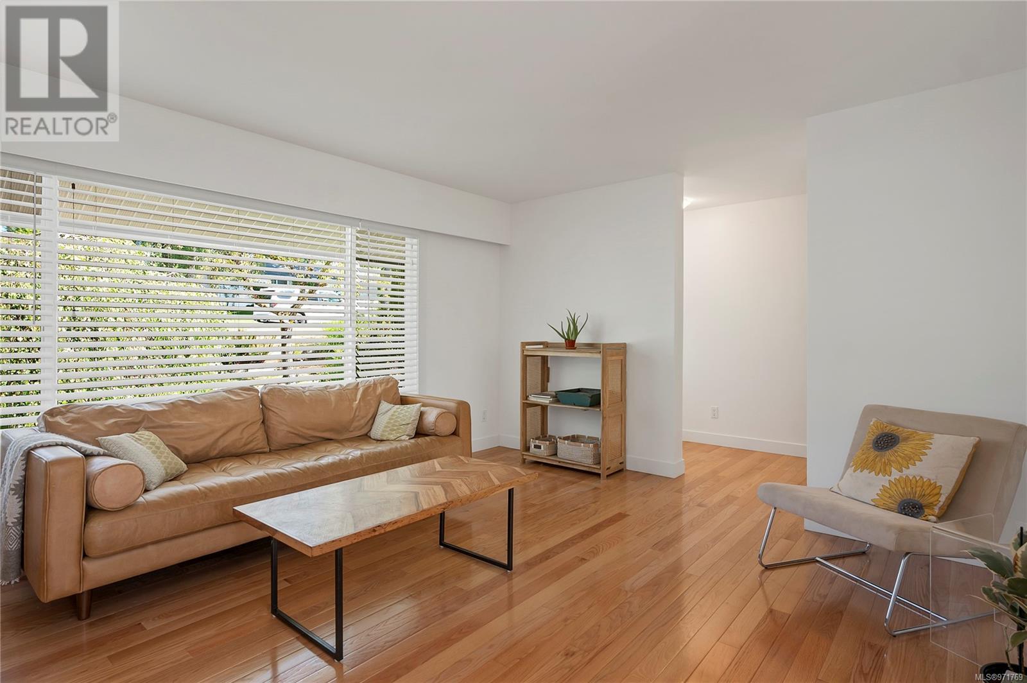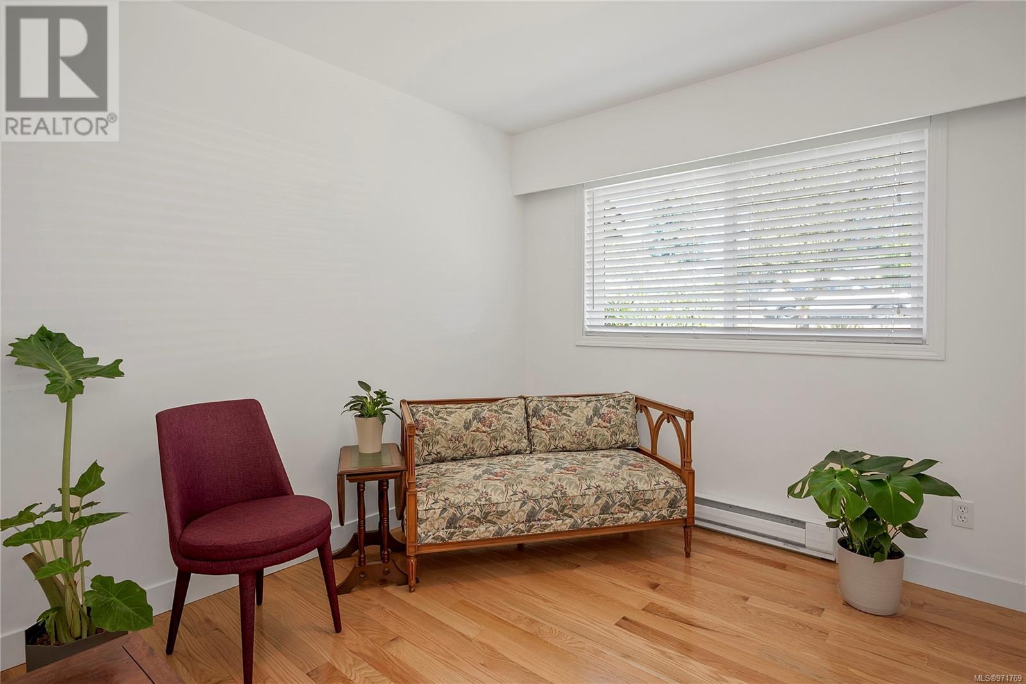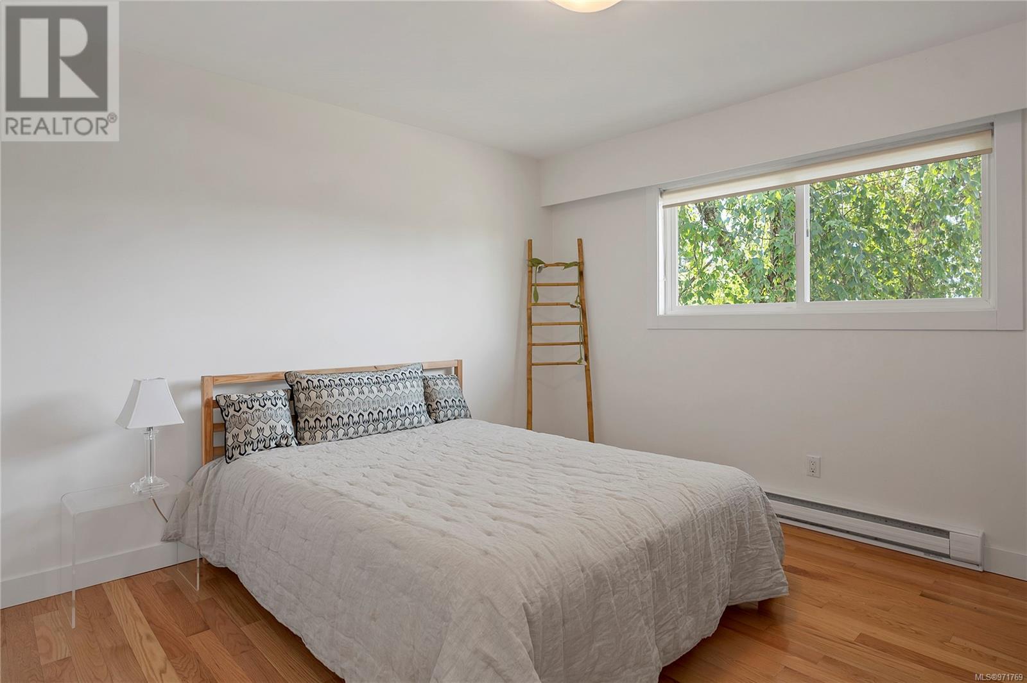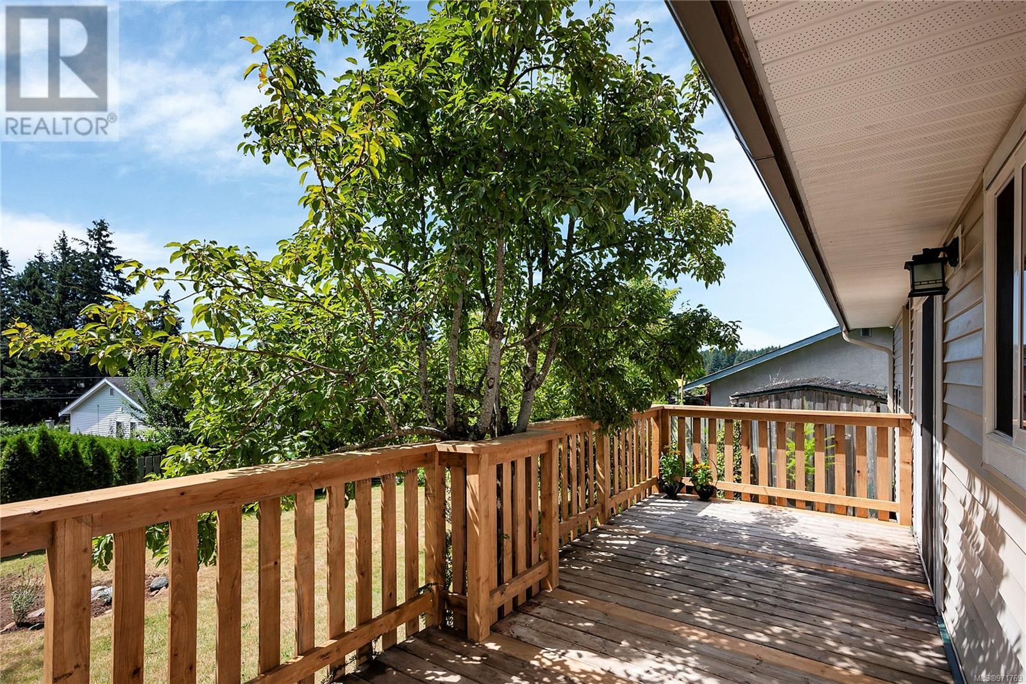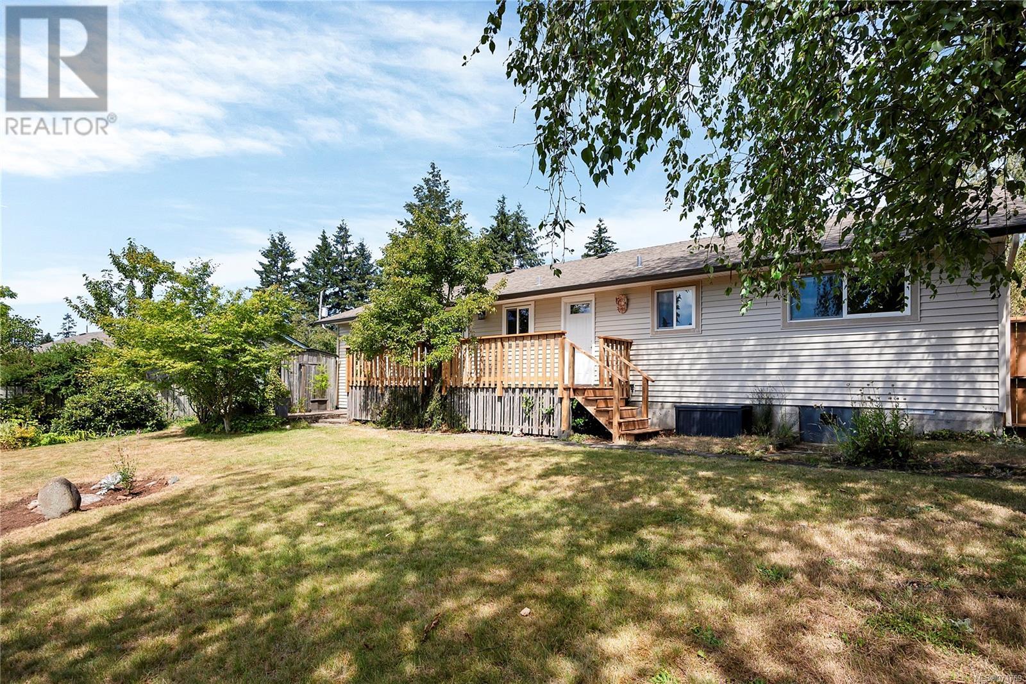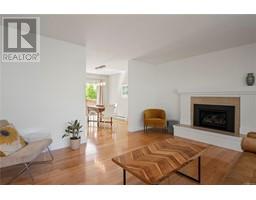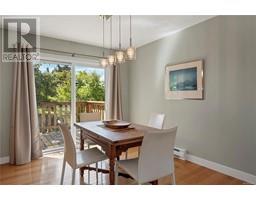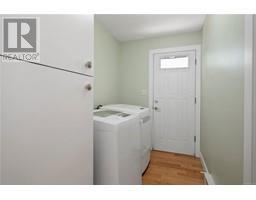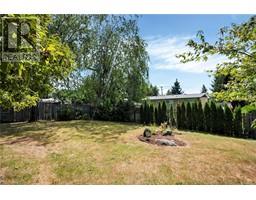3 Bedroom
1 Bathroom
1500.85 sqft
Fireplace
None
Baseboard Heaters
$639,000
This MOVE IN ready rancher is situated in Central Campbell River and is in close proximity to PUBLIC TRANSIT, SHOPPING, and SCHOOLS. The front and back yard are tastefully landscaped and low maintenance, and the back deck is perfect for those gorgeous mountain view SUNSETS while the kids and pets play in the FENCED back yard...Can't you just hear the sprinkler going, the breeze dancing in the willows and pear tree, and the laughter of children playing in the grass? Inside boasts a cozy gas FIREPLACE perfect for those rainy winter days when all you want to do is cuddle up in your favorite chair with a good book and some hot tea. There's also NEWER APPLIANCES and HOT WATER TANK, a central laundry room, tonnes of STORAGE, and HARDWOOD flooring throughout. In this FUNCTIONAL layout there's so much NATURAL LIGHT you could swim in it! Call today to book a showing and experience it yourself! Measurements are approximate, buyer to verify if important. (id:46227)
Property Details
|
MLS® Number
|
971769 |
|
Property Type
|
Single Family |
|
Neigbourhood
|
Campbell River Central |
|
Features
|
Central Location, Other |
|
Parking Space Total
|
3 |
|
Plan
|
Vip22866 |
|
View Type
|
Mountain View |
Building
|
Bathroom Total
|
1 |
|
Bedrooms Total
|
3 |
|
Constructed Date
|
1976 |
|
Cooling Type
|
None |
|
Fireplace Present
|
Yes |
|
Fireplace Total
|
1 |
|
Heating Fuel
|
Electric, Natural Gas |
|
Heating Type
|
Baseboard Heaters |
|
Size Interior
|
1500.85 Sqft |
|
Total Finished Area
|
1171.06 Sqft |
|
Type
|
House |
Land
|
Acreage
|
No |
|
Size Irregular
|
8233 |
|
Size Total
|
8233 Sqft |
|
Size Total Text
|
8233 Sqft |
|
Zoning Description
|
R1 |
|
Zoning Type
|
Residential |
Rooms
| Level |
Type |
Length |
Width |
Dimensions |
|
Main Level |
Bedroom |
|
9 ft |
Measurements not available x 9 ft |
|
Main Level |
Living Room |
|
|
17'5 x 13'3 |
|
Main Level |
Laundry Room |
|
|
11'4 x 5'6 |
|
Main Level |
Kitchen |
|
|
11'4 x 5'6 |
|
Main Level |
Dining Room |
|
|
9'4 x 11'3 |
|
Main Level |
Bedroom |
|
|
9'8 x 9'11 |
|
Main Level |
Primary Bedroom |
|
|
12'5 x 12'2 |
|
Main Level |
Bathroom |
|
|
4-Piece |
https://www.realtor.ca/real-estate/27252766/581-sandowne-dr-campbell-river-campbell-river-central





