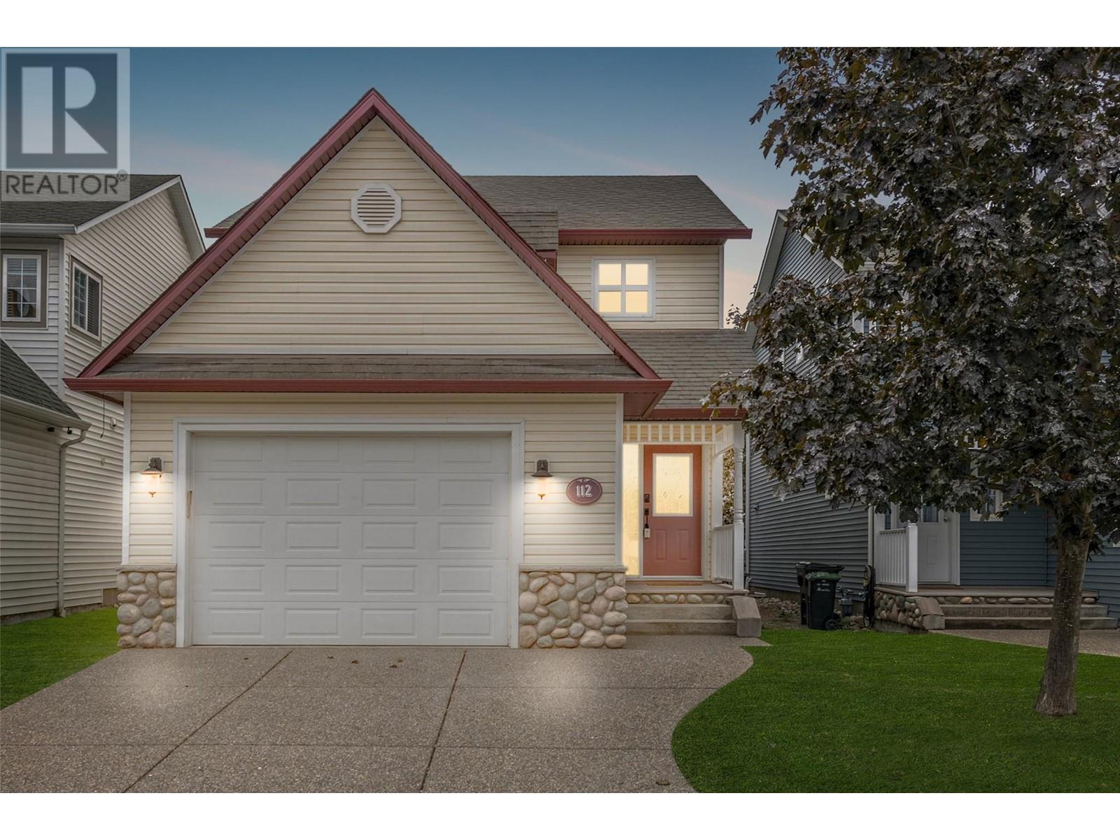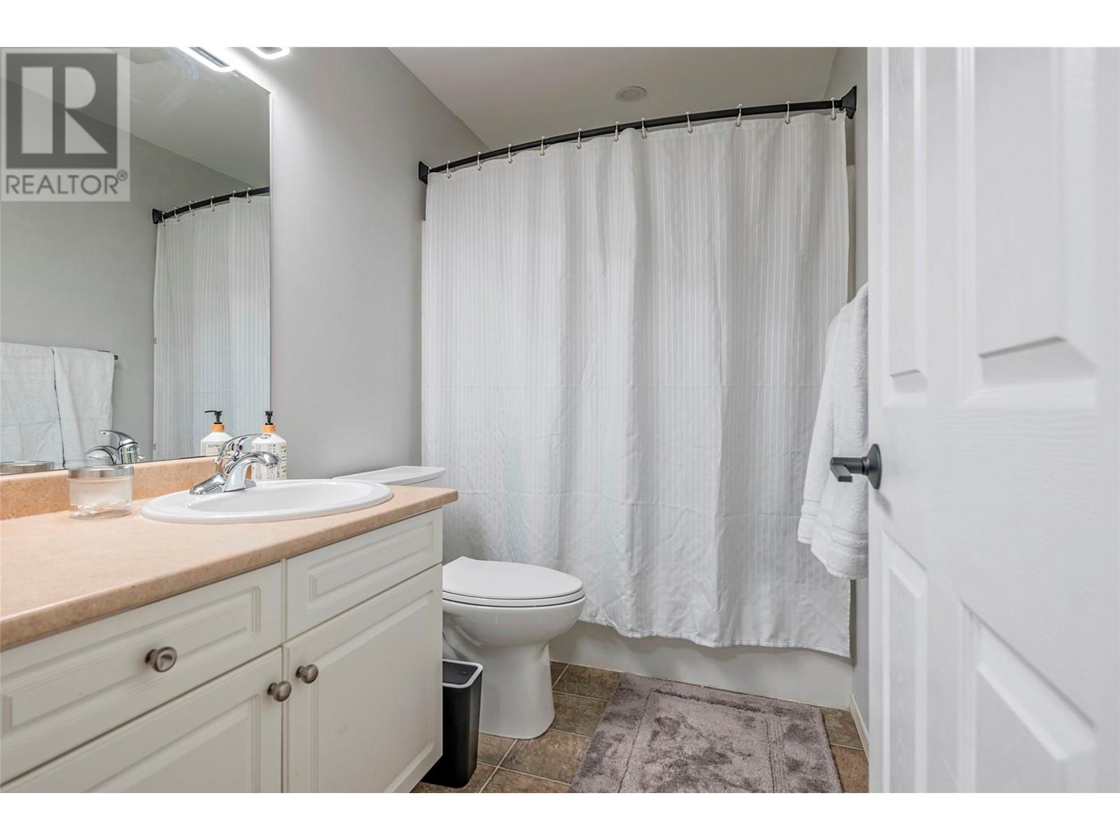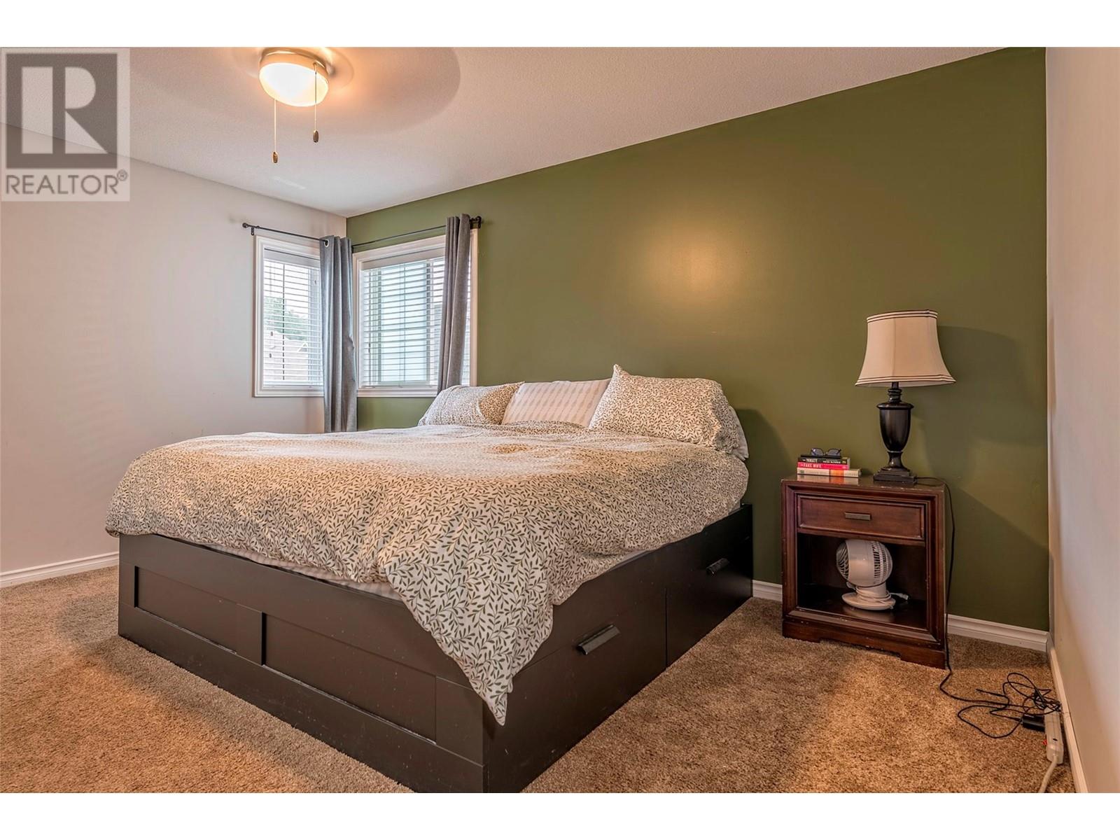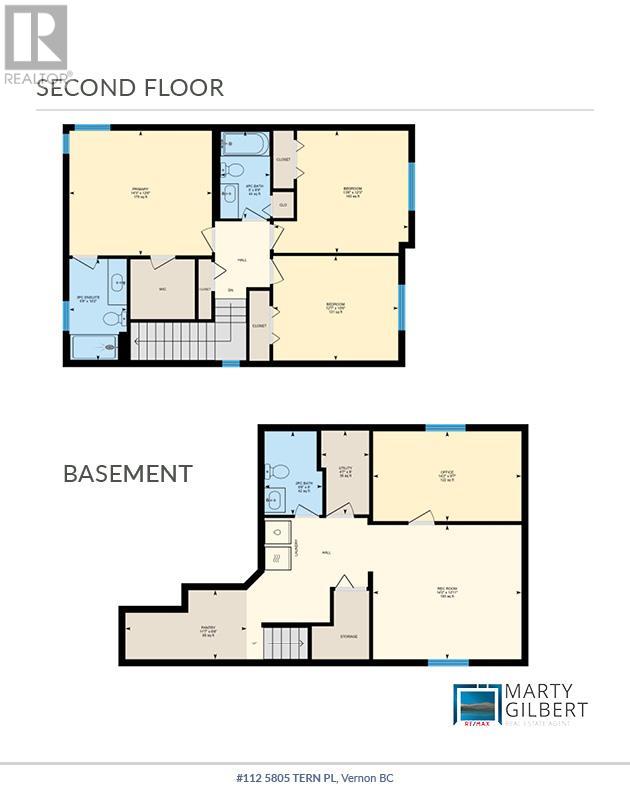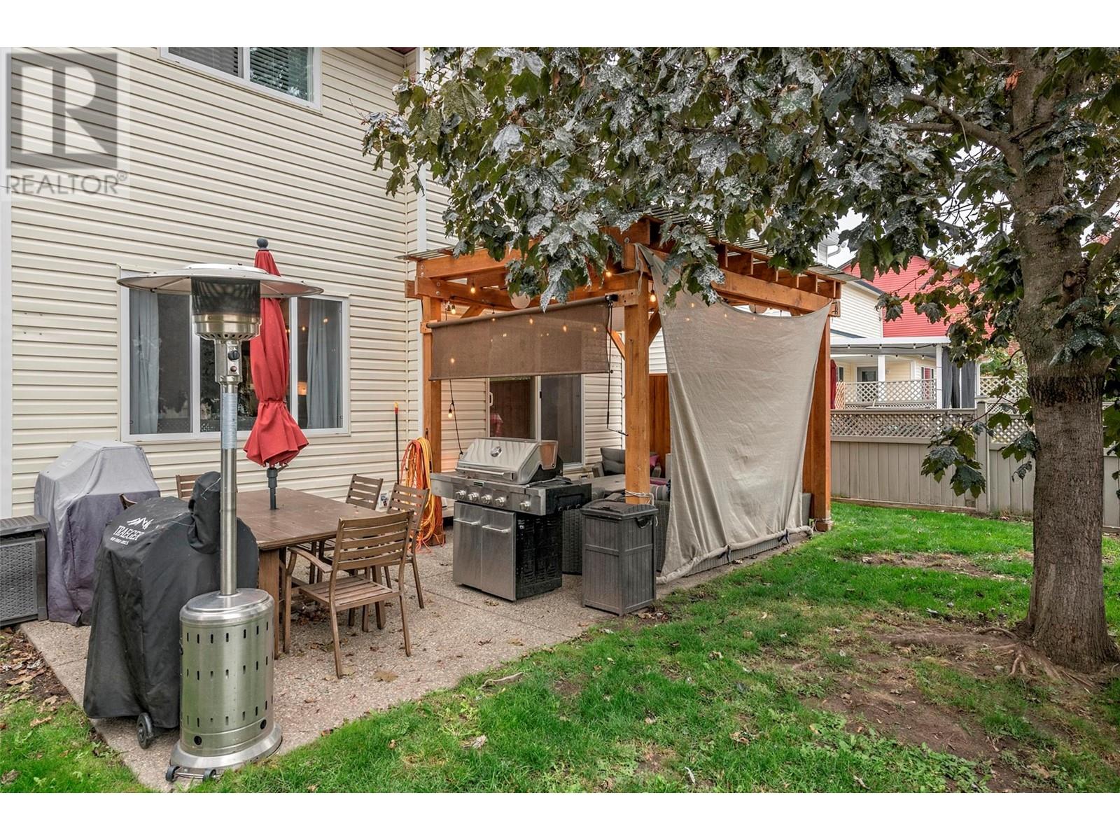5805 Tern Place Unit# 112 Vernon, British Columbia V1H 1S8
$719,900Maintenance, Reserve Fund Contributions, Insurance, Other, See Remarks
$302.23 Monthly
Maintenance, Reserve Fund Contributions, Insurance, Other, See Remarks
$302.23 MonthlyLocated in the family-friendly community of single-family homes in Cobblestone Lane, this home offers both the privacy of a detached home and low-maintenance living thanks to a well-run established strata. This charming home comes with a spacious kitchen with loads of storage, a breakfast bar and access to the covered back patio. The backyard is fenced and features a pergola that allows for year-round outdoor entertaining. The second floor holds all three bedrooms, a full bathroom and ensuite. The finished basement has a rec room, large office, half bath and plenty of storage space. The quiet cul-de-sac is located close to schools, and shopping and backs onto green space. Strata fees include yard maintenance, snow removal & home insurance. (id:46227)
Property Details
| MLS® Number | 10325503 |
| Property Type | Single Family |
| Neigbourhood | Okanagan Landing |
| Community Name | Cobblestone Lane |
| Parking Space Total | 4 |
Building
| Bathroom Total | 4 |
| Bedrooms Total | 3 |
| Appliances | Dishwasher |
| Constructed Date | 2001 |
| Construction Style Attachment | Detached |
| Cooling Type | Central Air Conditioning |
| Exterior Finish | Vinyl Siding |
| Flooring Type | Carpeted, Tile, Vinyl |
| Half Bath Total | 1 |
| Heating Type | Forced Air |
| Roof Material | Asphalt Shingle |
| Roof Style | Unknown |
| Stories Total | 3 |
| Size Interior | 2240 Sqft |
| Type | House |
| Utility Water | Municipal Water |
Parking
| Attached Garage | 2 |
Land
| Acreage | No |
| Sewer | Municipal Sewage System |
| Size Irregular | 0.08 |
| Size Total | 0.08 Ac|under 1 Acre |
| Size Total Text | 0.08 Ac|under 1 Acre |
| Zoning Type | Unknown |
Rooms
| Level | Type | Length | Width | Dimensions |
|---|---|---|---|---|
| Second Level | Primary Bedroom | 12'6'' x 14'3'' | ||
| Second Level | Bedroom | 12'3'' x 13'6'' | ||
| Second Level | Bedroom | 10'6'' x 12'7'' | ||
| Second Level | 3pc Bathroom | 8'9'' x 5' | ||
| Second Level | 3pc Ensuite Bath | 10'2'' x 5'9'' | ||
| Basement | Utility Room | 8' x 4'7'' | ||
| Basement | Recreation Room | 12'11'' x 14'2'' | ||
| Basement | Pantry | 6'8'' x 11'7'' | ||
| Basement | Office | 8'7'' x 14'2'' | ||
| Basement | 2pc Bathroom | 8'5'' x 6' | ||
| Main Level | Living Room | 10'6'' x 14'9'' | ||
| Main Level | Kitchen | 15'6'' x 13'3'' | ||
| Main Level | Foyer | 7'10'' x 7'1'' | ||
| Main Level | Dining Room | 12'7'' x 7'7'' | ||
| Main Level | 2pc Bathroom | 5'9'' x 5'4'' |
https://www.realtor.ca/real-estate/27500269/5805-tern-place-unit-112-vernon-okanagan-landing


