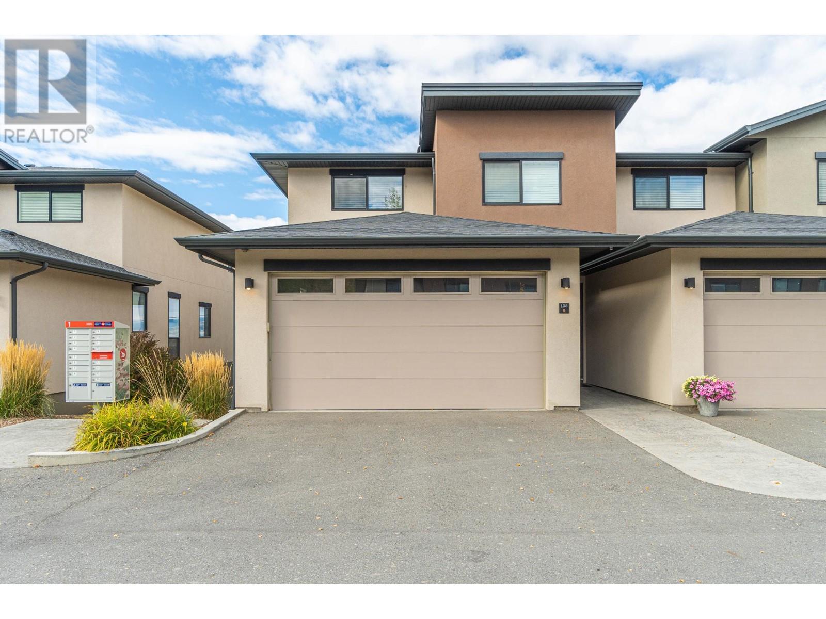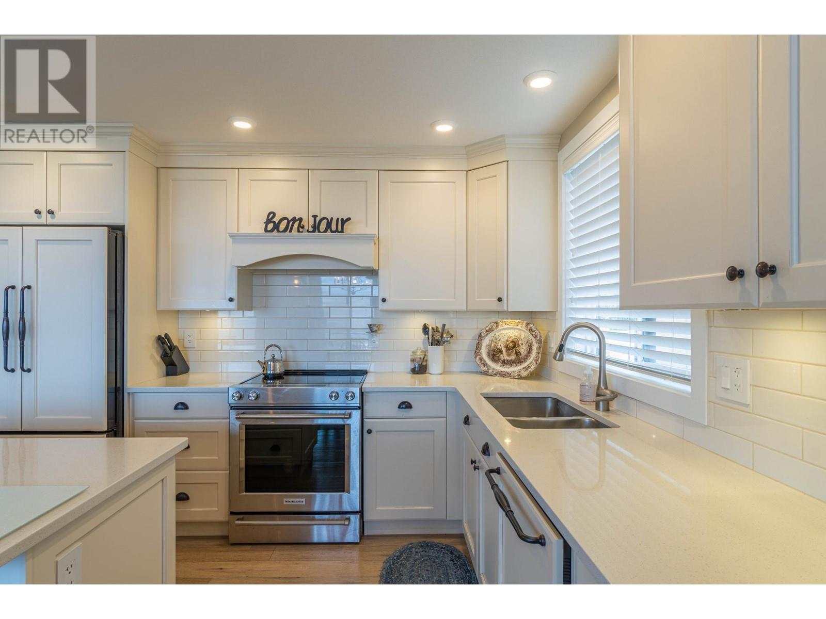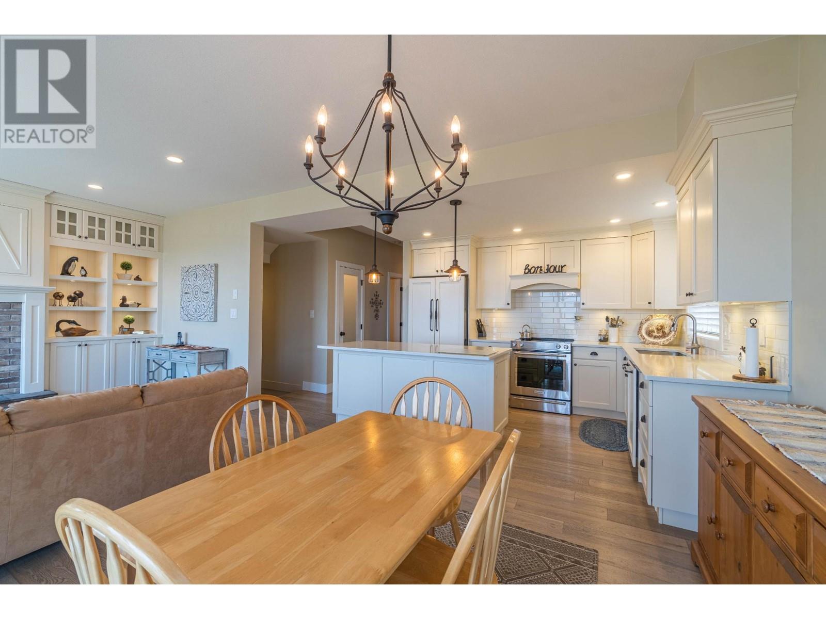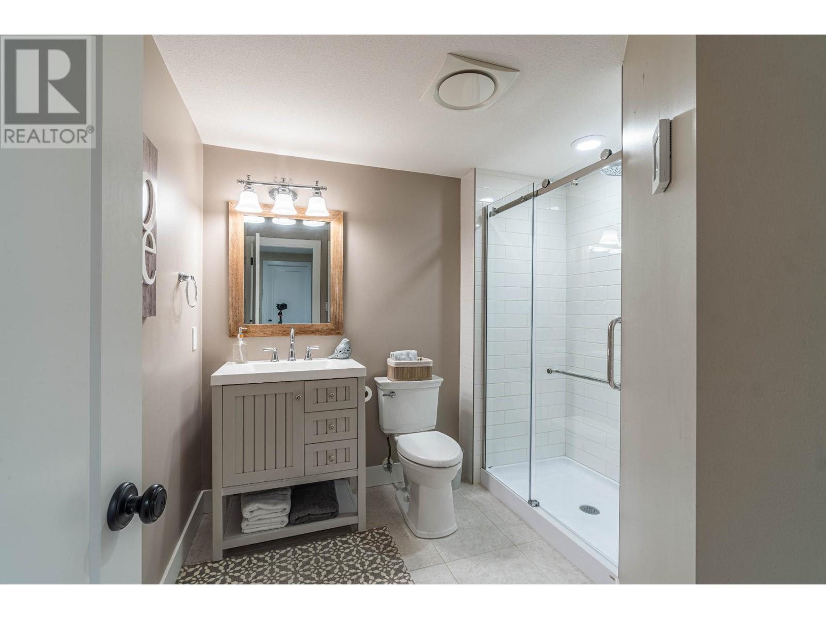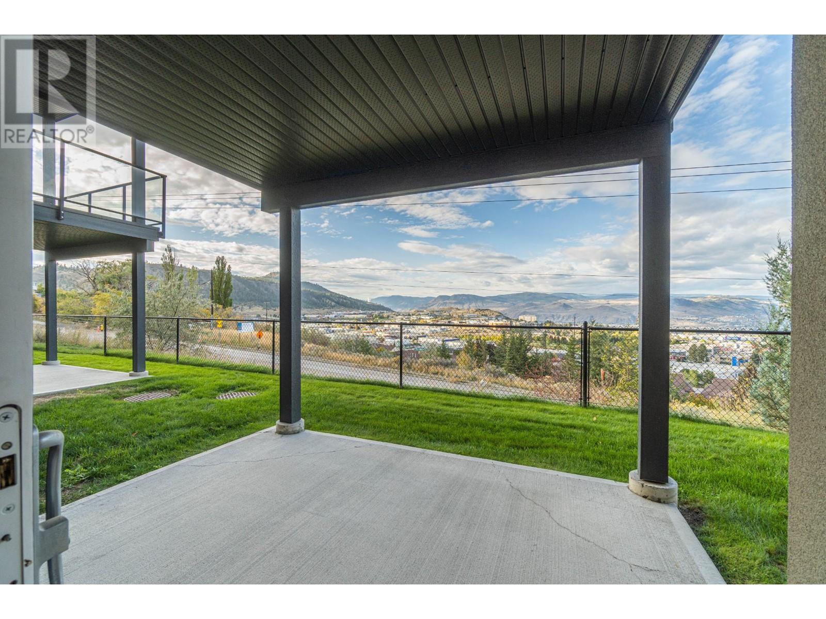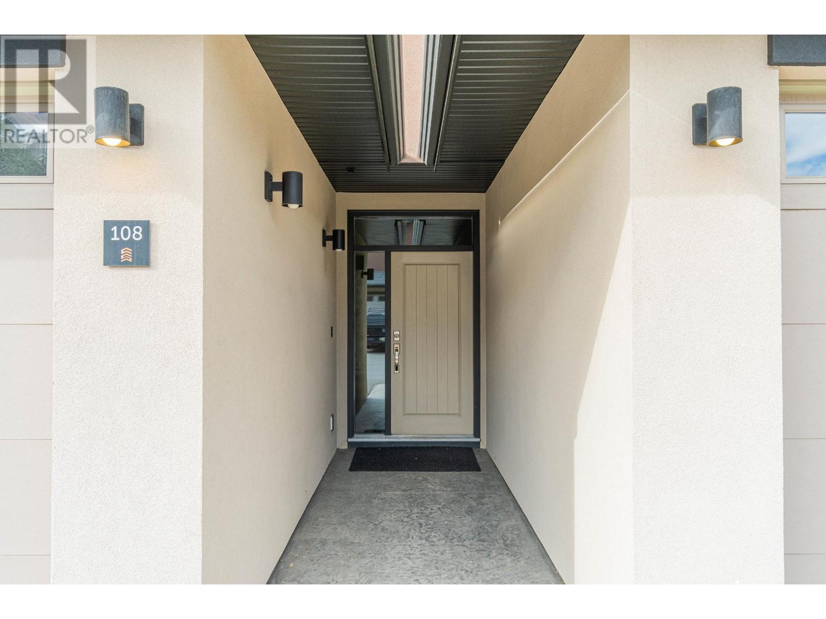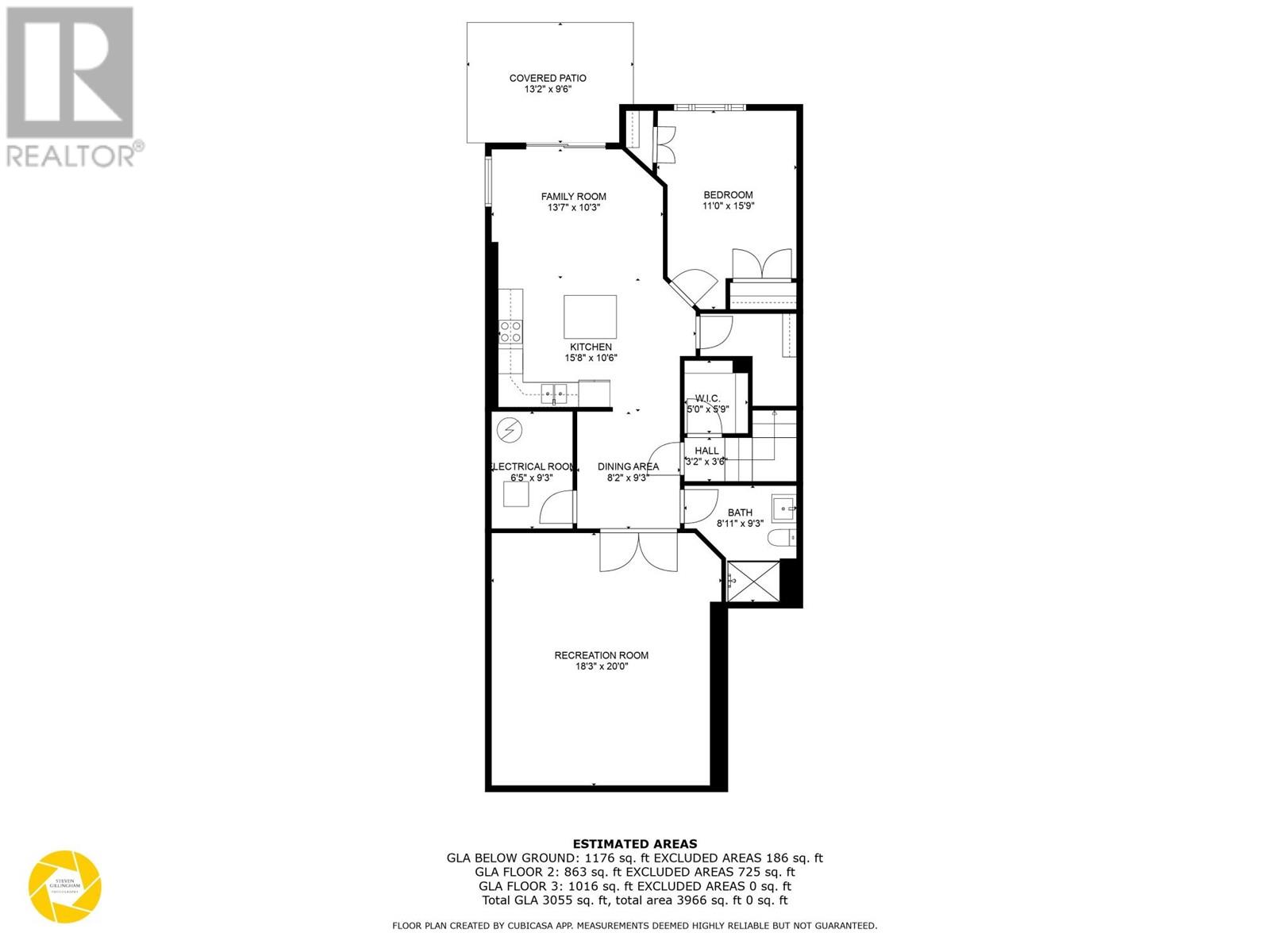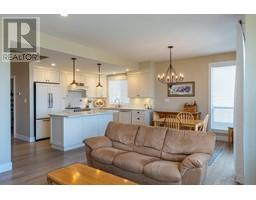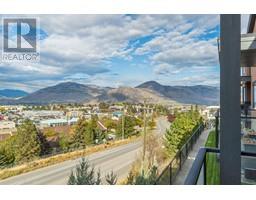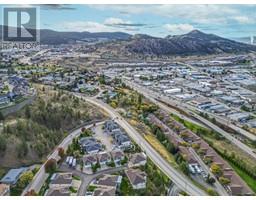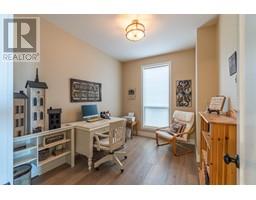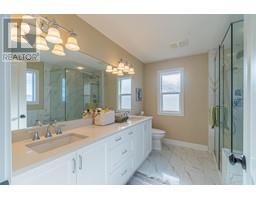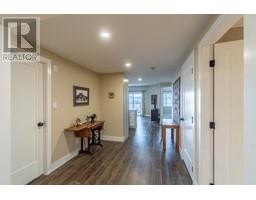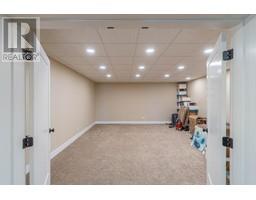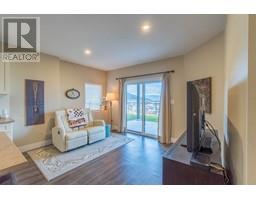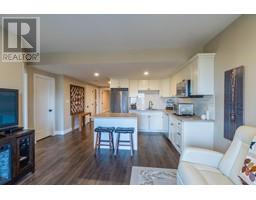580 Sedona Drive Unit# 108 Kamloops, British Columbia V2E 1H6
$799,900Maintenance, Insurance, Ground Maintenance, Property Management, Other, See Remarks
$446.18 Monthly
Maintenance, Insurance, Ground Maintenance, Property Management, Other, See Remarks
$446.18 MonthlyWelcome to your dream home at the prestigious Cornerstone580, an award-winning development located the vibrant neighbourhood of Sahali! This luxurious townhome offers breathtaking & commanding views of the city. You will be impressed when you step into this tastefully appointed 4 bdrm+ den, 4 bath home w/2 car garage that offers over 3,000 sqft. of lvg space! As you step inside this quality built home, you'll be greeted by an inviting open-concept living space that seamlessly combines functionality wstylish finishes; engineered hardwood flrs, quartz countertops, pristine white maple shaker cabinetry, integrated appliances, designer lighting & more. The lvg rm is bathed in natural light & outfitted w/custom built-in ent. centre & gas f/p. The upper flr features an elegant primary bdrm w/a sumptuous 5pc ensuite & impressive walk-in closet. There are 2 large bdrms, 4pc bath & laundry rm. The lower flr is set-up to entertain, wet bar, media room, bdrm, 3pc bath & extra storage. (id:46227)
Property Details
| MLS® Number | 181258 |
| Property Type | Single Family |
| Neigbourhood | Sahali |
| Community Name | CORNERSTONE 580 |
| Amenities Near By | Park, Recreation, Shopping |
| Community Features | Pets Allowed |
| Features | Level Lot |
| Parking Space Total | 2 |
| View Type | View (panoramic) |
Building
| Bathroom Total | 4 |
| Bedrooms Total | 4 |
| Appliances | Range, Refrigerator, Dishwasher, Microwave, Washer & Dryer |
| Architectural Style | Split Level Entry |
| Basement Type | Full |
| Constructed Date | 2015 |
| Construction Style Attachment | Attached |
| Construction Style Split Level | Other |
| Cooling Type | Central Air Conditioning |
| Exterior Finish | Stone, Stucco |
| Fireplace Fuel | Gas |
| Fireplace Present | Yes |
| Fireplace Type | Unknown |
| Flooring Type | Mixed Flooring |
| Half Bath Total | 2 |
| Heating Type | Forced Air |
| Roof Material | Asphalt Shingle |
| Roof Style | Unknown |
| Size Interior | 3055 Sqft |
| Type | Row / Townhouse |
| Utility Water | Municipal Water |
Parking
| See Remarks | |
| Attached Garage | 2 |
Land
| Access Type | Easy Access |
| Acreage | No |
| Land Amenities | Park, Recreation, Shopping |
| Landscape Features | Landscaped, Level |
| Sewer | Municipal Sewage System |
| Size Total | 0|under 1 Acre |
| Size Total Text | 0|under 1 Acre |
| Zoning Type | Unknown |
Rooms
| Level | Type | Length | Width | Dimensions |
|---|---|---|---|---|
| Second Level | Full Bathroom | Measurements not available | ||
| Second Level | Laundry Room | 5'7'' x 7'9'' | ||
| Second Level | Primary Bedroom | 13'6'' x 15'5'' | ||
| Second Level | Full Ensuite Bathroom | Measurements not available | ||
| Second Level | Bedroom | 13'6'' x 11'6'' | ||
| Second Level | Bedroom | 10'4'' x 11'2'' | ||
| Basement | Full Bathroom | Measurements not available | ||
| Basement | Family Room | 13'7'' x 10'3'' | ||
| Basement | Bedroom | 11'0'' x 15'9'' | ||
| Basement | Utility Room | 6'5'' x 9'3'' | ||
| Basement | Media | 18'3'' x 20'0'' | ||
| Basement | Storage | 5'0'' x 5'9'' | ||
| Main Level | Partial Bathroom | Measurements not available | ||
| Main Level | Living Room | 13'6'' x 15'6'' | ||
| Main Level | Kitchen | 12'1'' x 10'0'' | ||
| Main Level | Foyer | 5'5'' x 10'10'' | ||
| Main Level | Dining Room | 10'8'' x 10'7'' | ||
| Main Level | Office | 11'6'' x 9'0'' |
https://www.realtor.ca/real-estate/27507417/580-sedona-drive-unit-108-kamloops-sahali


