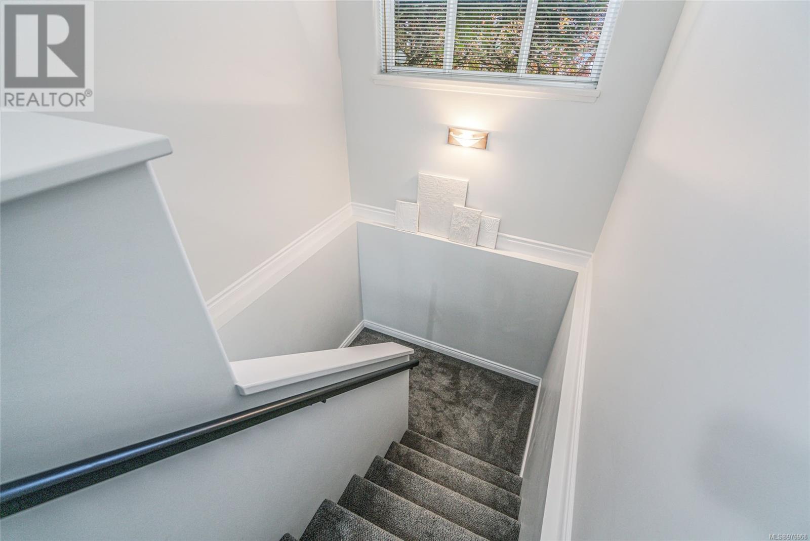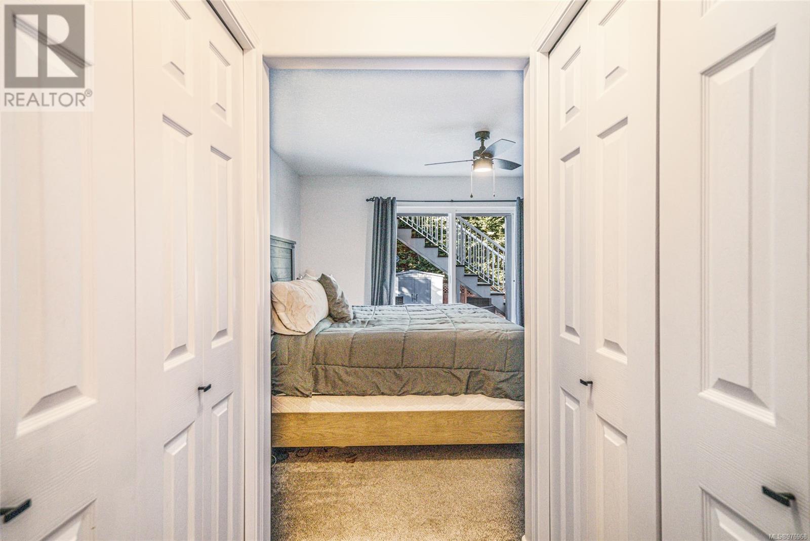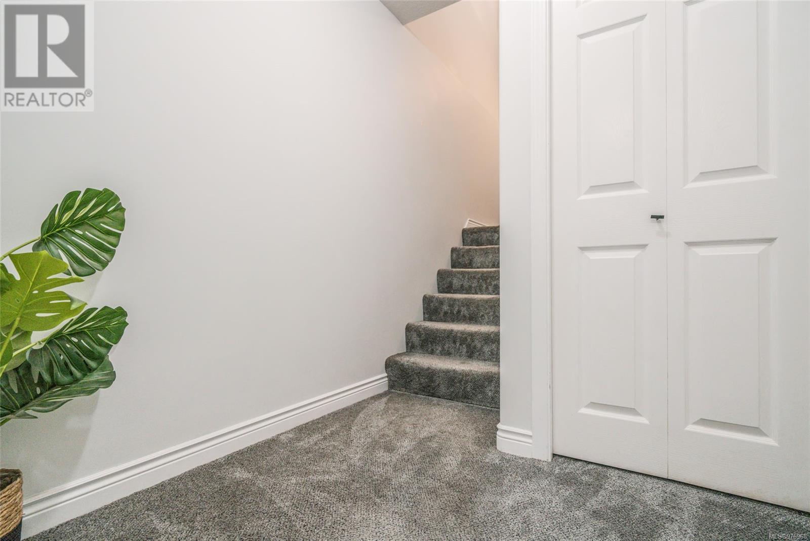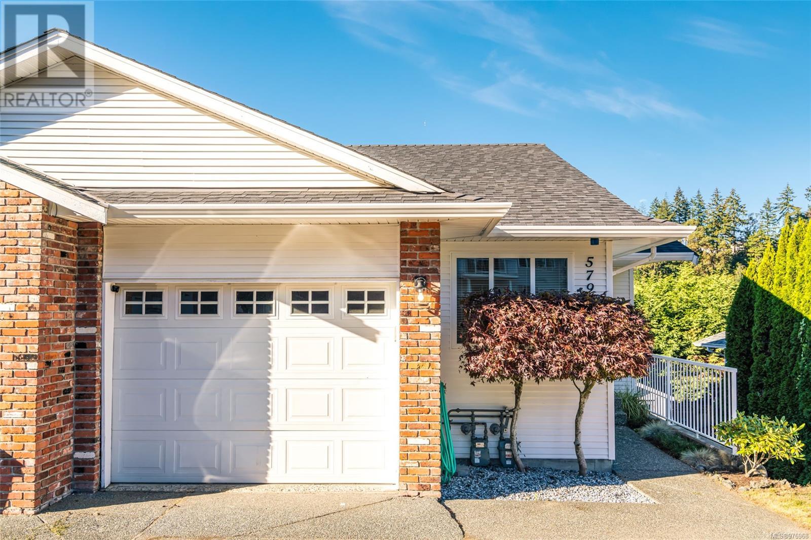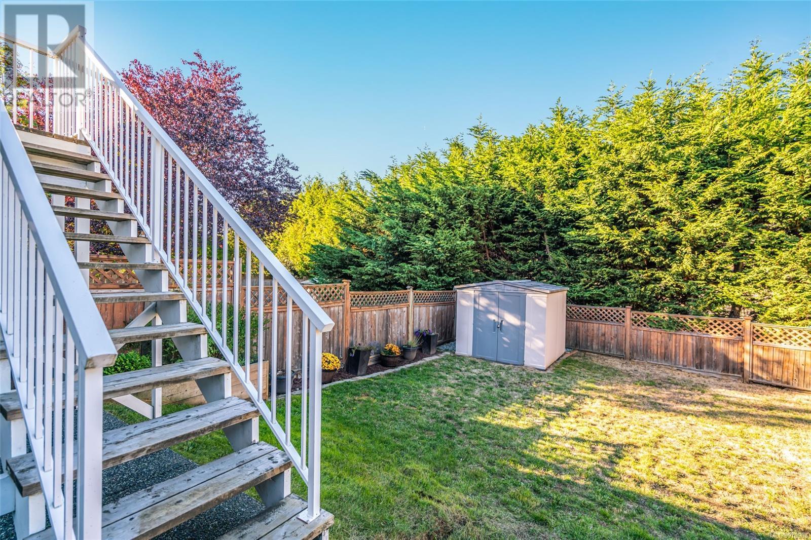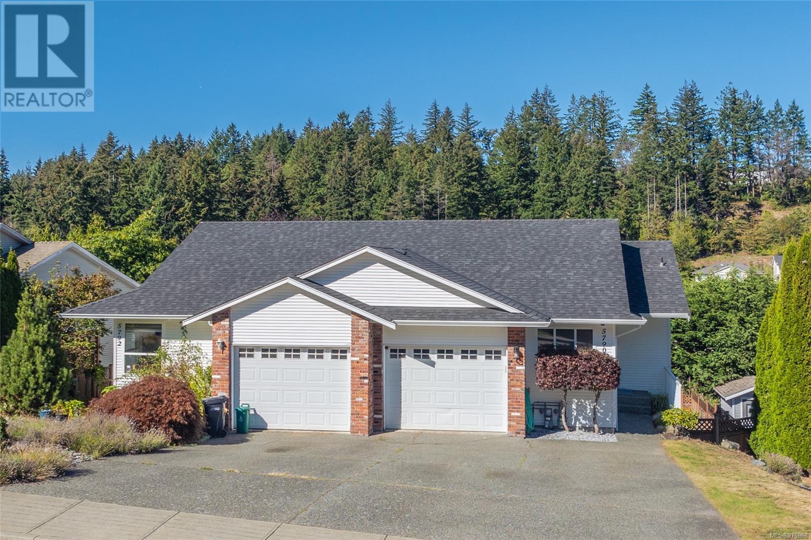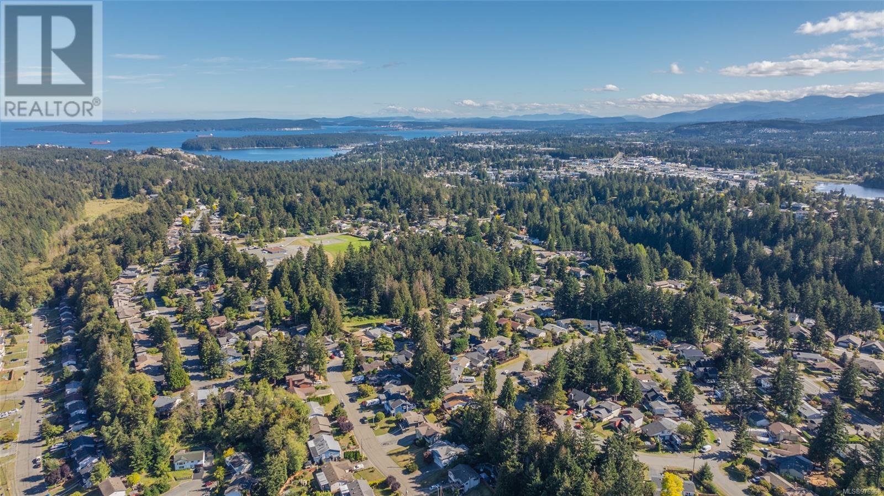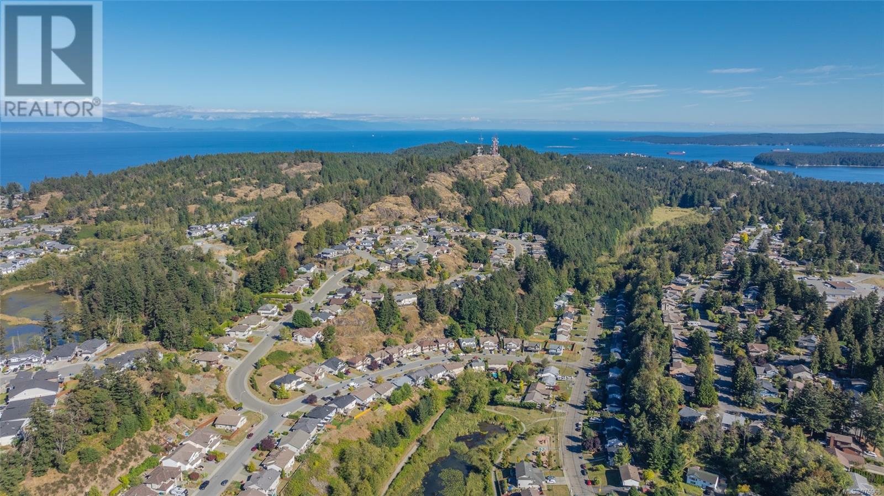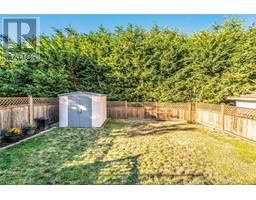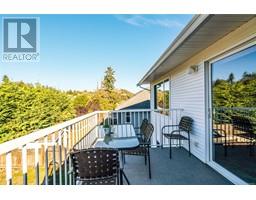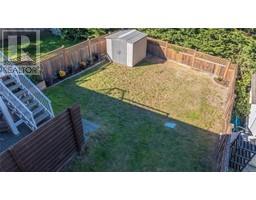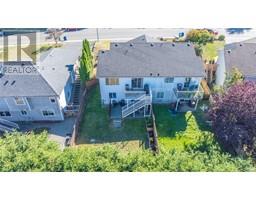3 Bedroom
2 Bathroom
1410 sqft
Fireplace
None
Baseboard Heaters
$665,000
Nestled in a peaceful residential area, this beautifully updated half duplex offers both charm & convenience. The home's curb appeal and well-maintained exterior welcome you from the moment you arrive. Inside, you'll find a warm and inviting living space featuring modern updates and an open-concept design that seamlessly connects the living, dining, and kitchen areas. The bright, updated kitchen is perfect for cooking and entertaining, boasting plenty of natural light and contemporary finishes. With 3 spacious bedrooms and 2 bathrooms, this home provides ample space for family living. The garage offers additional storage or parking, while the fully fenced yard is ideal for gardening, outdoor relaxation, or BBQing with friends and family. Located just minutes from shopping, restaurants, parks, and entertainment, you'll enjoy the convenience of city living while still appreciating the quiet, residential atmosphere. Msmts approx, verify if import. (id:46227)
Property Details
|
MLS® Number
|
976968 |
|
Property Type
|
Single Family |
|
Neigbourhood
|
Uplands |
|
Community Features
|
Pets Allowed, Family Oriented |
|
Parking Space Total
|
3 |
|
Plan
|
Vis4826 |
Building
|
Bathroom Total
|
2 |
|
Bedrooms Total
|
3 |
|
Constructed Date
|
1999 |
|
Cooling Type
|
None |
|
Fireplace Present
|
Yes |
|
Fireplace Total
|
1 |
|
Heating Type
|
Baseboard Heaters |
|
Size Interior
|
1410 Sqft |
|
Total Finished Area
|
1410 Sqft |
|
Type
|
Duplex |
Land
|
Acreage
|
No |
|
Size Irregular
|
3976 |
|
Size Total
|
3976 Sqft |
|
Size Total Text
|
3976 Sqft |
|
Zoning Description
|
R1 |
|
Zoning Type
|
Residential |
Rooms
| Level |
Type |
Length |
Width |
Dimensions |
|
Lower Level |
Primary Bedroom |
|
|
13'3 x 11'10 |
|
Lower Level |
Bedroom |
|
|
10'8 x 9'8 |
|
Lower Level |
Bedroom |
|
|
9'10 x 8'4 |
|
Lower Level |
Ensuite |
|
|
4-Piece |
|
Main Level |
Entrance |
|
|
7'9 x 6'9 |
|
Main Level |
Laundry Room |
|
|
8'2 x 5'2 |
|
Main Level |
Living Room |
|
|
17'4 x 12'0 |
|
Main Level |
Dining Room |
|
|
12'3 x 7'10 |
|
Main Level |
Kitchen |
|
|
12'3 x 8'9 |
|
Main Level |
Bathroom |
|
|
2-Piece |
https://www.realtor.ca/real-estate/27457037/5790-brookwood-dr-nanaimo-uplands

























