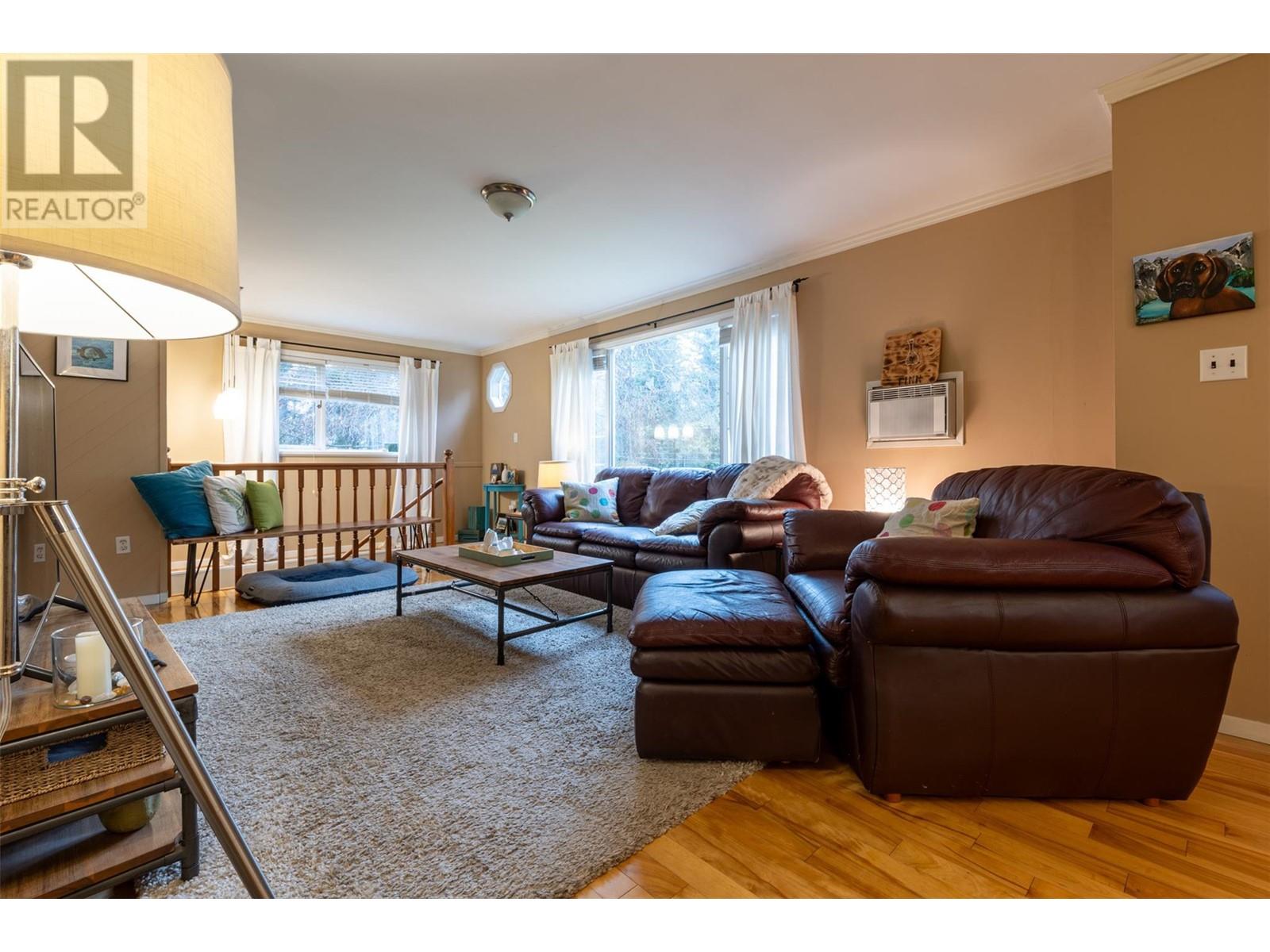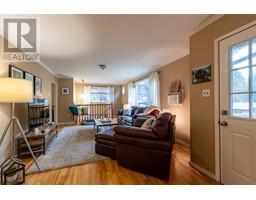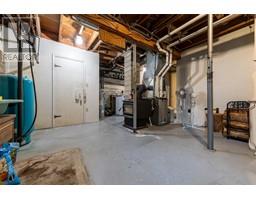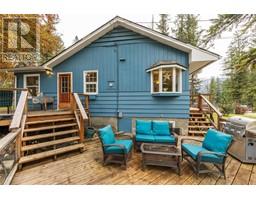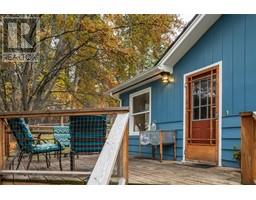4 Bedroom
2 Bathroom
1744 sqft
Forced Air, Stove
$639,000
Discover this charming 4-bedroom, 2-bath family home on a half-acre in a quiet rural setting just 5 minutes from town. Lovingly maintained and offering a practical layout across two levels, this home is ideal for families or those seeking extra space. Enjoy plenty of storage throughout, plus a single detached garage and garden shed to accommodate all your tools and gear. The property’s open, fenced yard provides ample room for outdoor activities and is framed by mature trees, adding to its serene atmosphere. A perfect blend of convenience and rural tranquillity! (id:46227)
Property Details
|
MLS® Number
|
10327232 |
|
Property Type
|
Single Family |
|
Neigbourhood
|
South Hwy 95 |
|
Parking Space Total
|
1 |
Building
|
Bathroom Total
|
2 |
|
Bedrooms Total
|
4 |
|
Constructed Date
|
1964 |
|
Construction Style Attachment
|
Detached |
|
Heating Fuel
|
Electric, Wood |
|
Heating Type
|
Forced Air, Stove |
|
Stories Total
|
1 |
|
Size Interior
|
1744 Sqft |
|
Type
|
House |
|
Utility Water
|
Well |
Parking
Land
|
Acreage
|
No |
|
Sewer
|
Septic Tank |
|
Size Irregular
|
0.54 |
|
Size Total
|
0.54 Ac|under 1 Acre |
|
Size Total Text
|
0.54 Ac|under 1 Acre |
|
Zoning Type
|
Unknown |
Rooms
| Level |
Type |
Length |
Width |
Dimensions |
|
Basement |
Utility Room |
|
|
21'5'' x 18'8'' |
|
Basement |
Storage |
|
|
5'7'' x 5' |
|
Basement |
Bedroom |
|
|
12'9'' x 7'3'' |
|
Basement |
Bedroom |
|
|
12'10'' x 8'3'' |
|
Basement |
Full Bathroom |
|
|
5'6'' x 11'6'' |
|
Main Level |
Primary Bedroom |
|
|
12'7'' x 10'0'' |
|
Main Level |
Office |
|
|
8'1'' x 18'10'' |
|
Main Level |
Living Room |
|
|
12'6'' x 25'5'' |
|
Main Level |
Kitchen |
|
|
15'9'' x 9'8'' |
|
Main Level |
Dining Room |
|
|
7'8'' x 9'8'' |
|
Main Level |
Bedroom |
|
|
12'7'' x 8'9'' |
|
Main Level |
Full Bathroom |
|
|
8'11'' x 4'11'' |
https://www.realtor.ca/real-estate/27598938/575b-habart-road-golden-south-hwy-95

















