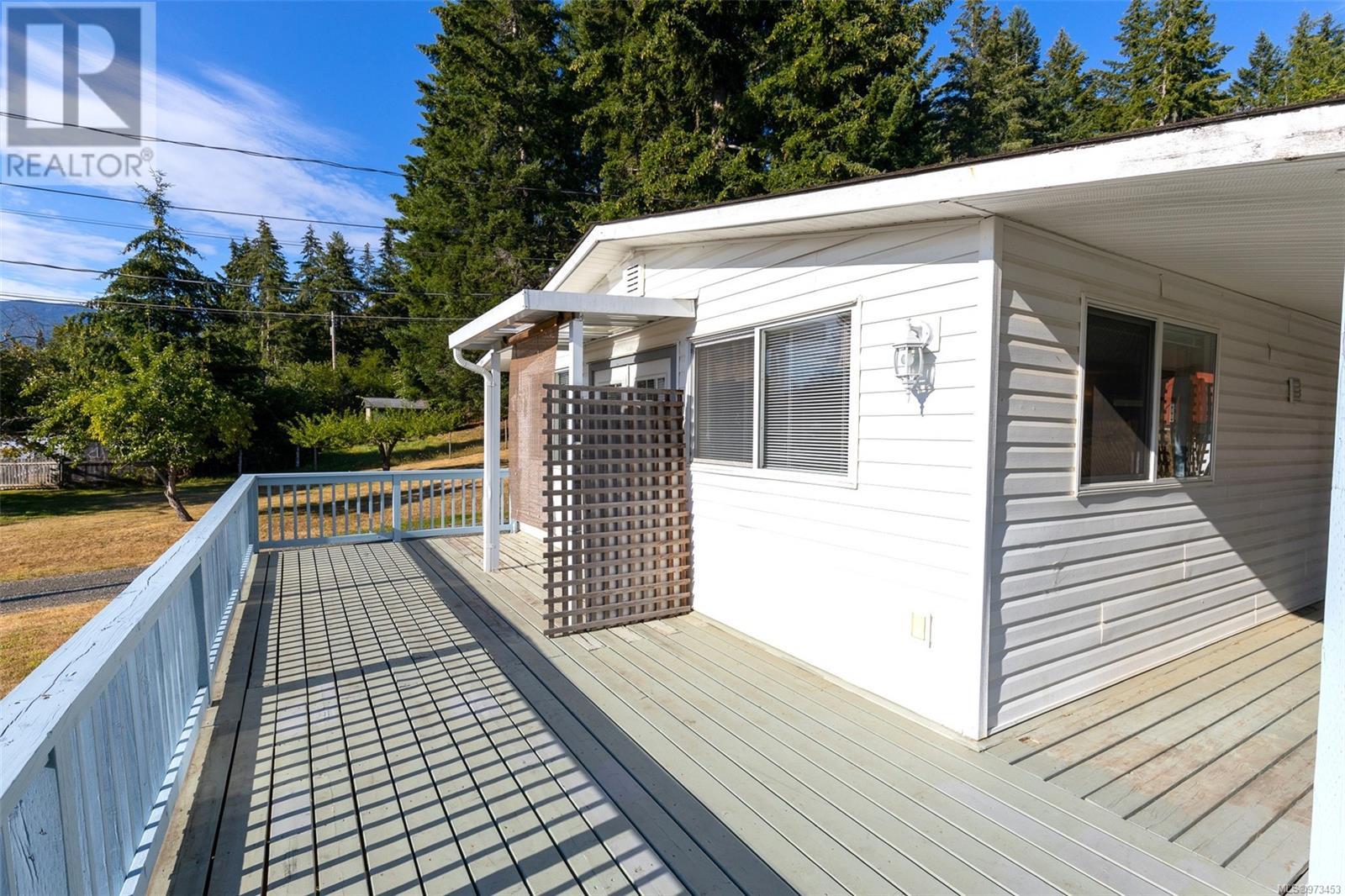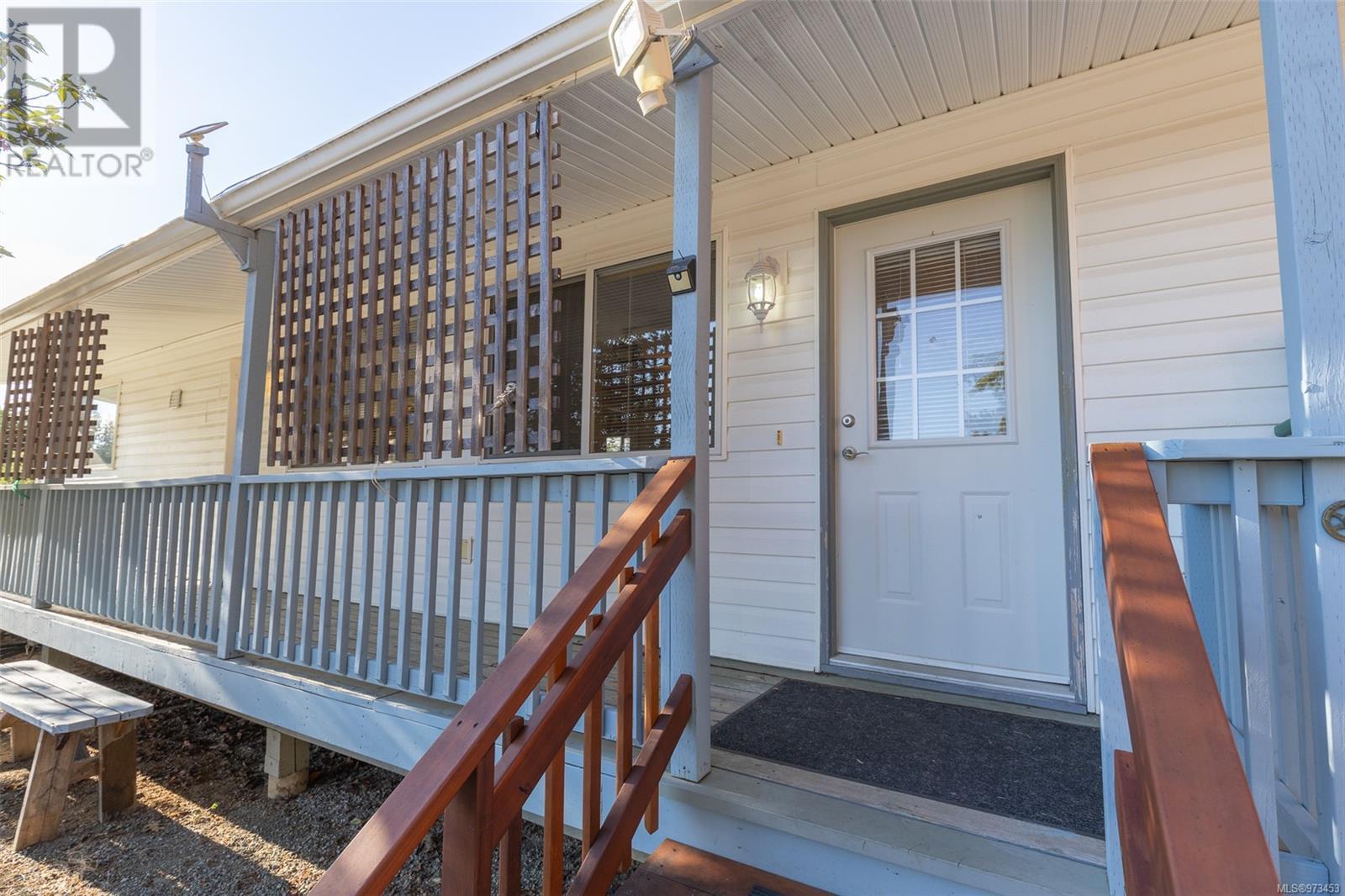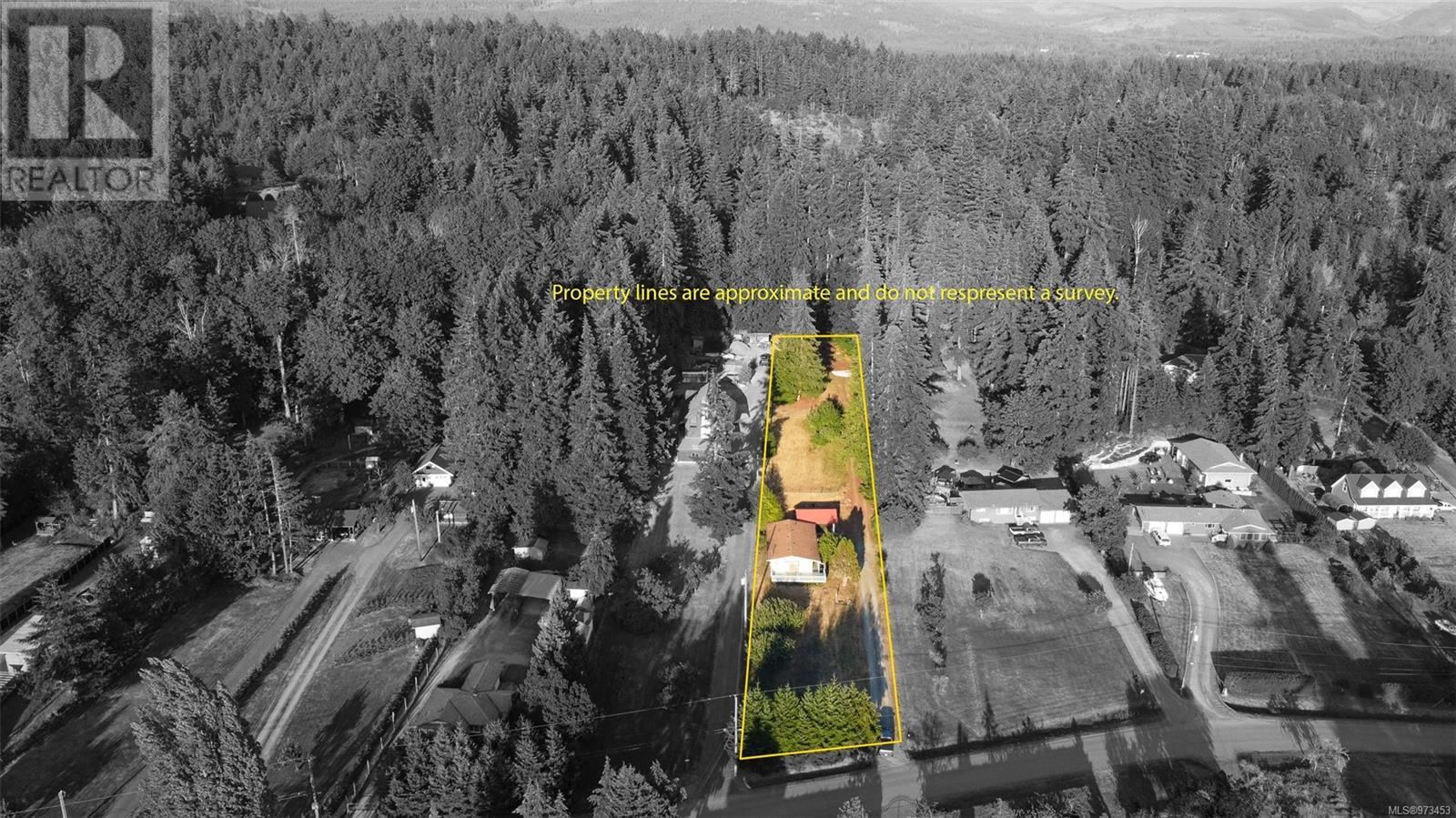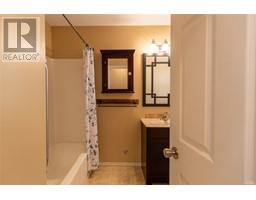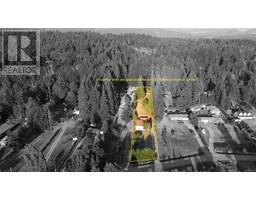5753 Grandview Rd Port Alberni, British Columbia V9Y 8V9
$599,900
This delightful 2-bedroom, 2-bathroom home is nestled on a beautiful 0.91 acre lot and perfectly combines rural tranquility with convenience located just outside city limits. The expansive lot is filled with fruit trees and offers ample space for your pets and outdoor activities. Some of the many features of this home include a bright and spacious kitchen with adjoining dining area and deck access, updated septic(2009), vinyl windows, a ductless heating/air conditioning system, a 200 amp service panel, spacious wrap around deck for entertaining or relaxing, a garden shed providing extra storage and a 22' x22' accessory building perfect for your new workshop! There is plenty of space for your dream shop, boats and RV! Don’t miss out on the opportunity to own this lovely property. (id:46227)
Open House
This property has open houses!
11:00 am
Ends at:12:00 pm
Property Details
| MLS® Number | 973453 |
| Property Type | Single Family |
| Neigbourhood | Alberni Valley |
| Features | Other, Marine Oriented |
| Parking Space Total | 3 |
| Structure | Shed |
Building
| Bathroom Total | 2 |
| Bedrooms Total | 2 |
| Constructed Date | 1965 |
| Cooling Type | Air Conditioned |
| Heating Fuel | Electric |
| Heating Type | Baseboard Heaters, Heat Pump |
| Size Interior | 1127 Sqft |
| Total Finished Area | 1127 Sqft |
| Type | House |
Land
| Acreage | No |
| Size Irregular | 0.91 |
| Size Total | 0.91 Ac |
| Size Total Text | 0.91 Ac |
| Zoning Description | A1 |
| Zoning Type | Rural Residential |
Rooms
| Level | Type | Length | Width | Dimensions |
|---|---|---|---|---|
| Main Level | Bathroom | 3-Piece | ||
| Main Level | Bathroom | 4-Piece | ||
| Main Level | Bedroom | 12'4 x 10'3 | ||
| Main Level | Primary Bedroom | 12'8 x 12'6 | ||
| Main Level | Dining Room | 12'6 x 9'10 | ||
| Main Level | Kitchen | 18 ft | 18 ft x Measurements not available | |
| Main Level | Living Room | 15'6 x 11'3 |
https://www.realtor.ca/real-estate/27313006/5753-grandview-rd-port-alberni-alberni-valley



