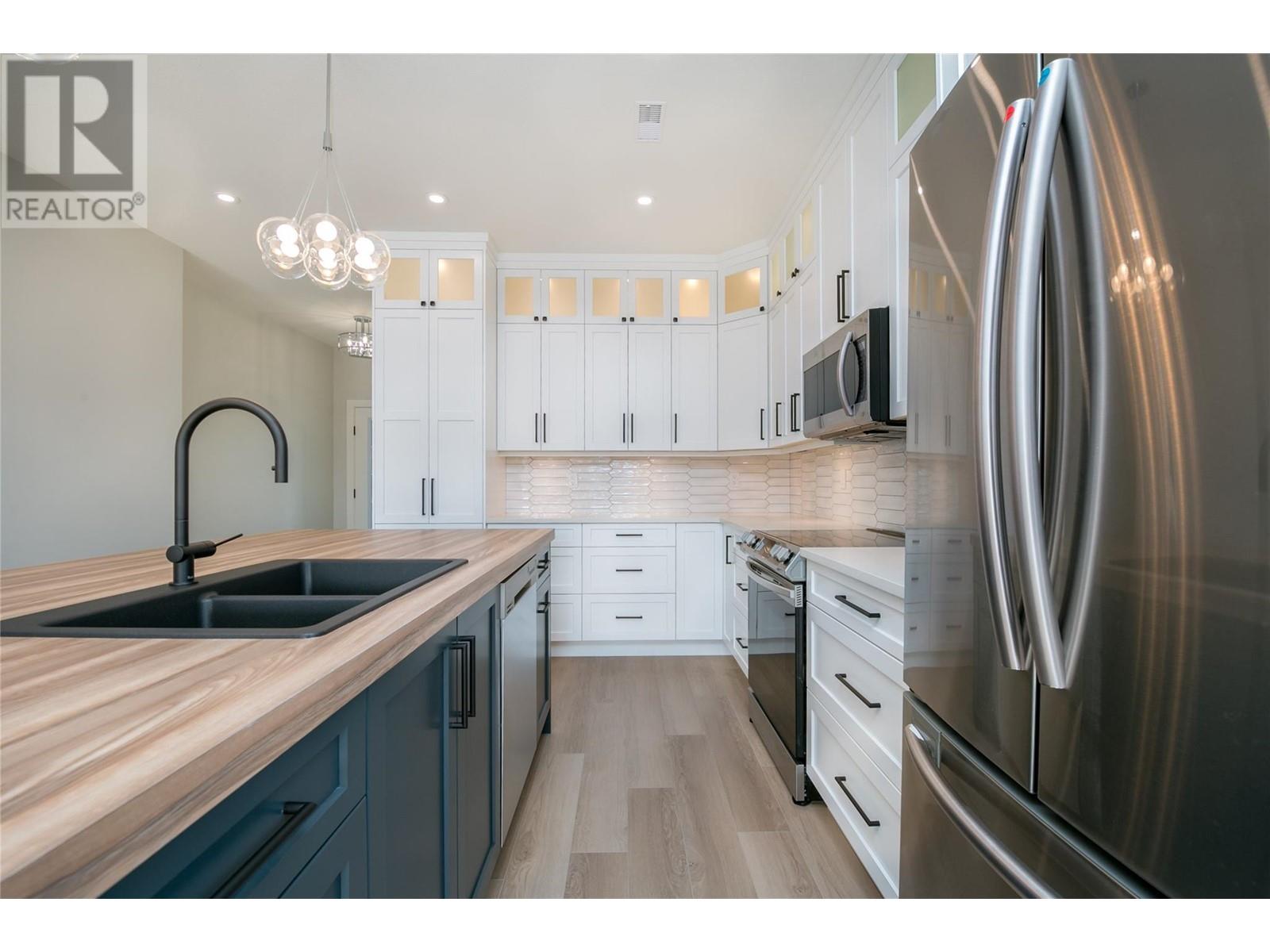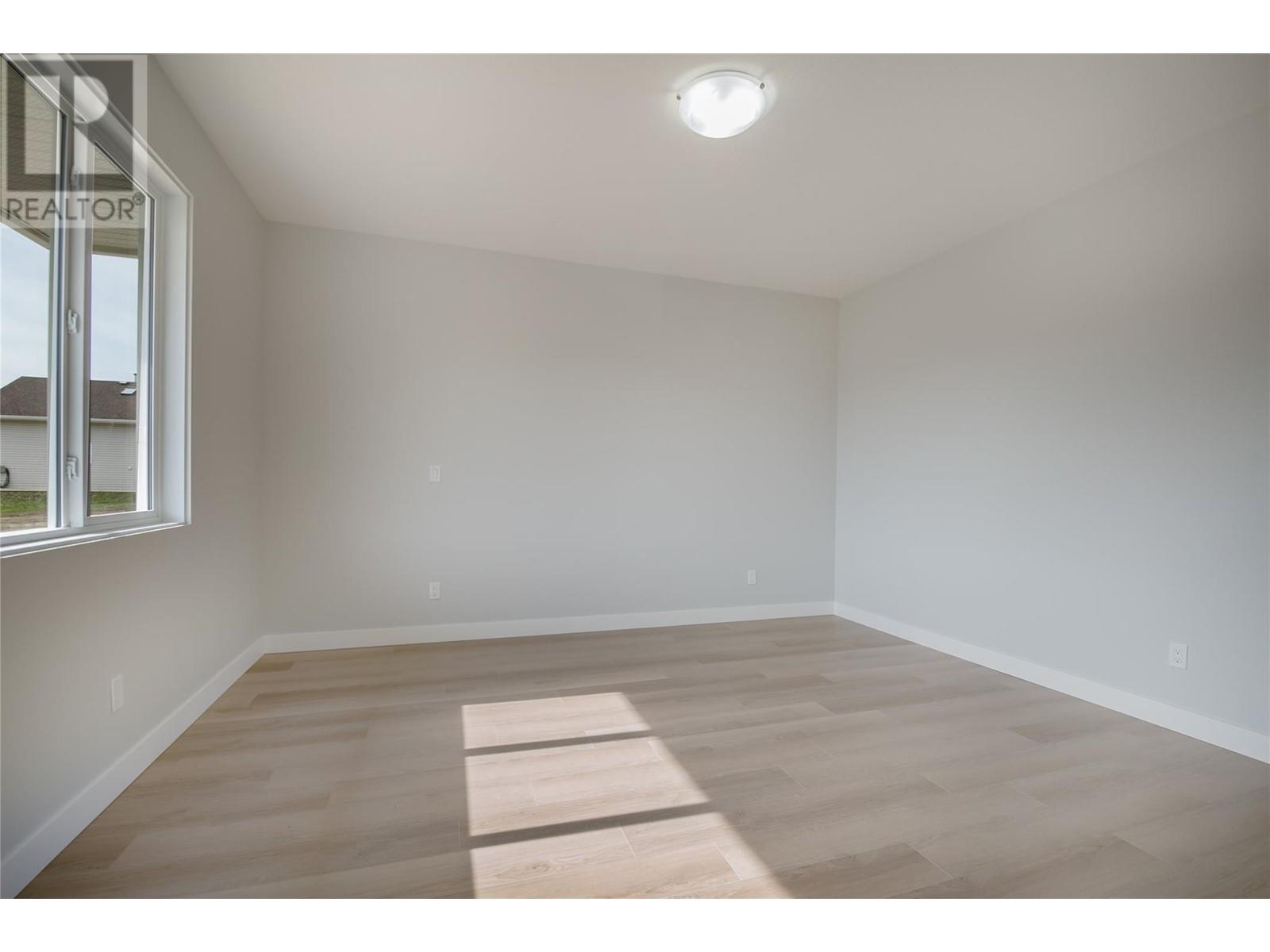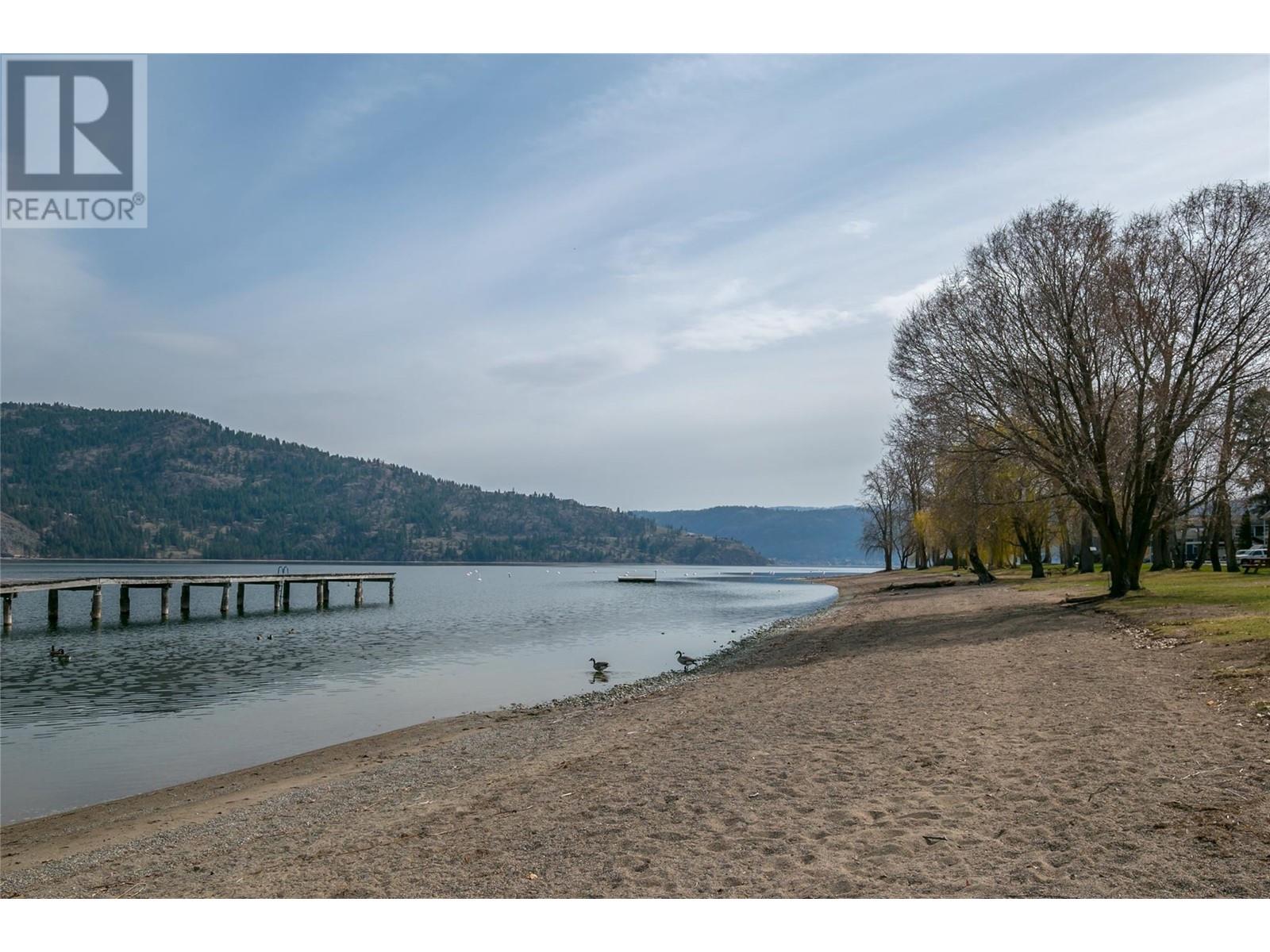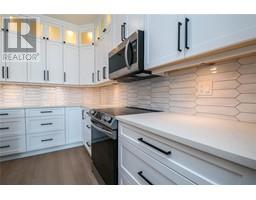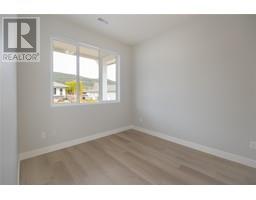3 Bedroom
2 Bathroom
1435 sqft
Ranch
Fireplace
Heat Pump
Heat Pump
Waterfront Nearby
$409,600
Brand new home under construction, located in the beautiful community of Parker Cove on the shores of Okanagan Lake. Quality built by Scotland Homes, the Aspen is the premier plan featuring 3 beds/2 baths. Open concept living flooded with natural daylight awaits. Step into the bright and spacious foyer with great office or 3rd bed located at the front of the home. Large chef's kitchen with quartz surround countertops, oversized island, and ceiling height cabinetry set the stage for entertaining. Large dining area and living room with propane fireplace, sliding doors to back patio for seamless indoor outdoor living. Full bath, dedicated laundry room off of the attached two car garage. The primary bedroom is located at the rear of the home and features a large walk in closet/built ins and spacious ensuite/large shower. A third good size bedroom and full bath round off the living areas. Parker Cove offers endless recreational options - enjoy your days at the community beach featuring over 2000' of shared waterfront on Okanagan Lake. Community playground and ball diamonds, great picnic areas and outdoor living await. 575 Meadowlark features a secure registered lease extending to 2056. Experience affordable waterfront community living and the Okanagan Lifestyle. Home is under construction and ready Fall 2024. Builder upgrades are available. 30 mins to Vernon. (id:46227)
Property Details
|
MLS® Number
|
10310325 |
|
Property Type
|
Single Family |
|
Neigbourhood
|
Okanagan North |
|
Parking Space Total
|
2 |
|
View Type
|
Mountain View |
|
Water Front Type
|
Waterfront Nearby |
Building
|
Bathroom Total
|
2 |
|
Bedrooms Total
|
3 |
|
Architectural Style
|
Ranch |
|
Constructed Date
|
2024 |
|
Construction Style Attachment
|
Detached |
|
Cooling Type
|
Heat Pump |
|
Fireplace Fuel
|
Propane |
|
Fireplace Present
|
Yes |
|
Fireplace Type
|
Unknown |
|
Heating Type
|
Heat Pump |
|
Stories Total
|
1 |
|
Size Interior
|
1435 Sqft |
|
Type
|
House |
|
Utility Water
|
Community Water User's Utility |
Parking
Land
|
Acreage
|
No |
|
Size Irregular
|
0.09 |
|
Size Total
|
0.09 Ac|under 1 Acre |
|
Size Total Text
|
0.09 Ac|under 1 Acre |
|
Zoning Type
|
Unknown |
Rooms
| Level |
Type |
Length |
Width |
Dimensions |
|
Main Level |
Full Bathroom |
|
|
Measurements not available |
|
Main Level |
Bedroom |
|
|
10'6'' x 9' |
|
Main Level |
Primary Bedroom |
|
|
12' x 14' |
|
Main Level |
Kitchen |
|
|
9' x 13' |
|
Main Level |
Laundry Room |
|
|
9' x 7' |
|
Main Level |
Bedroom |
|
|
9' x 11' |
|
Main Level |
Full Ensuite Bathroom |
|
|
6' x 9'6'' |
|
Main Level |
Dining Room |
|
|
13'6'' x 9' |
|
Main Level |
Living Room |
|
|
15'6'' x 15' |
https://www.realtor.ca/real-estate/26768991/575-meadowlark-avenue-vernon-okanagan-north










