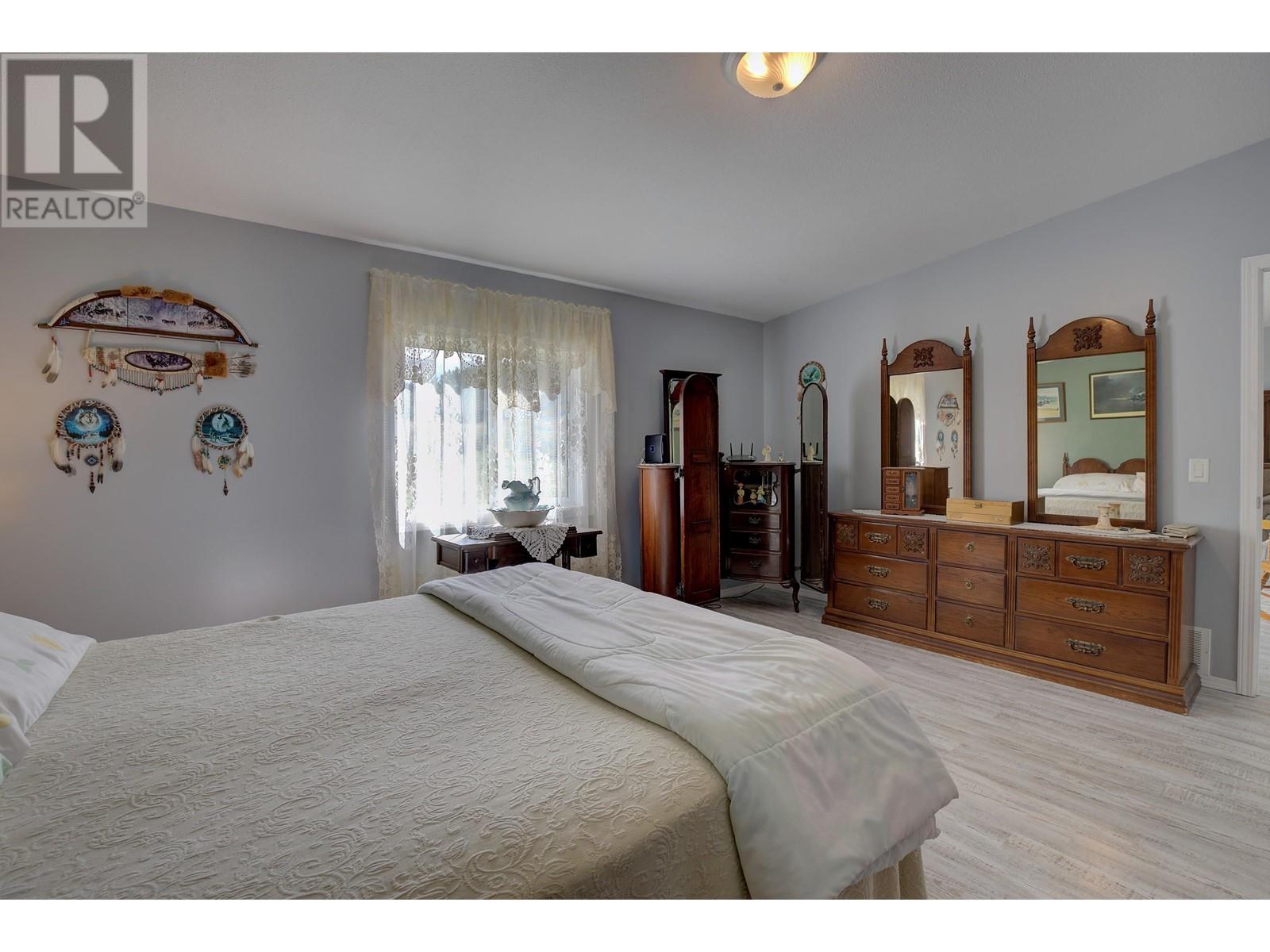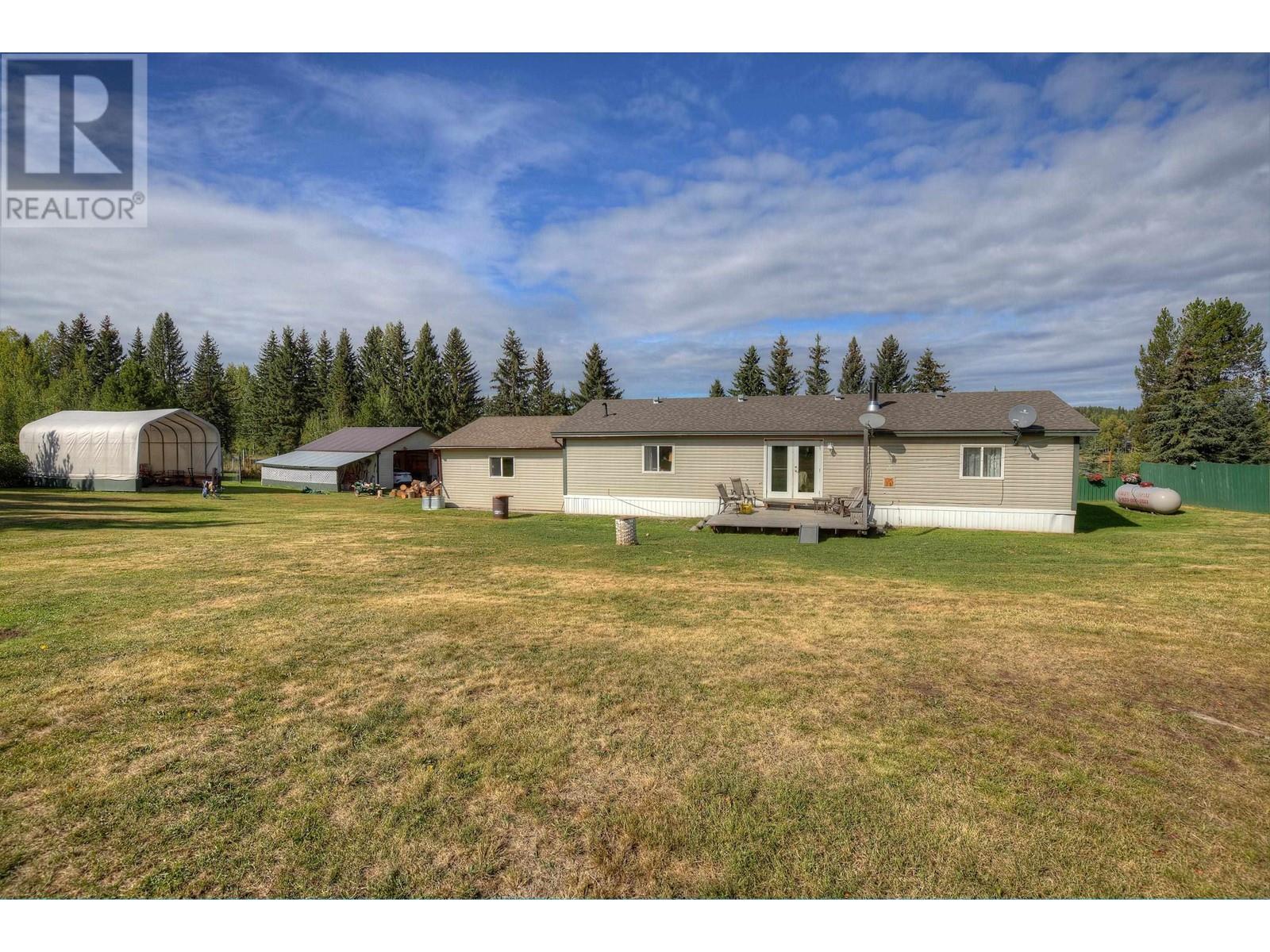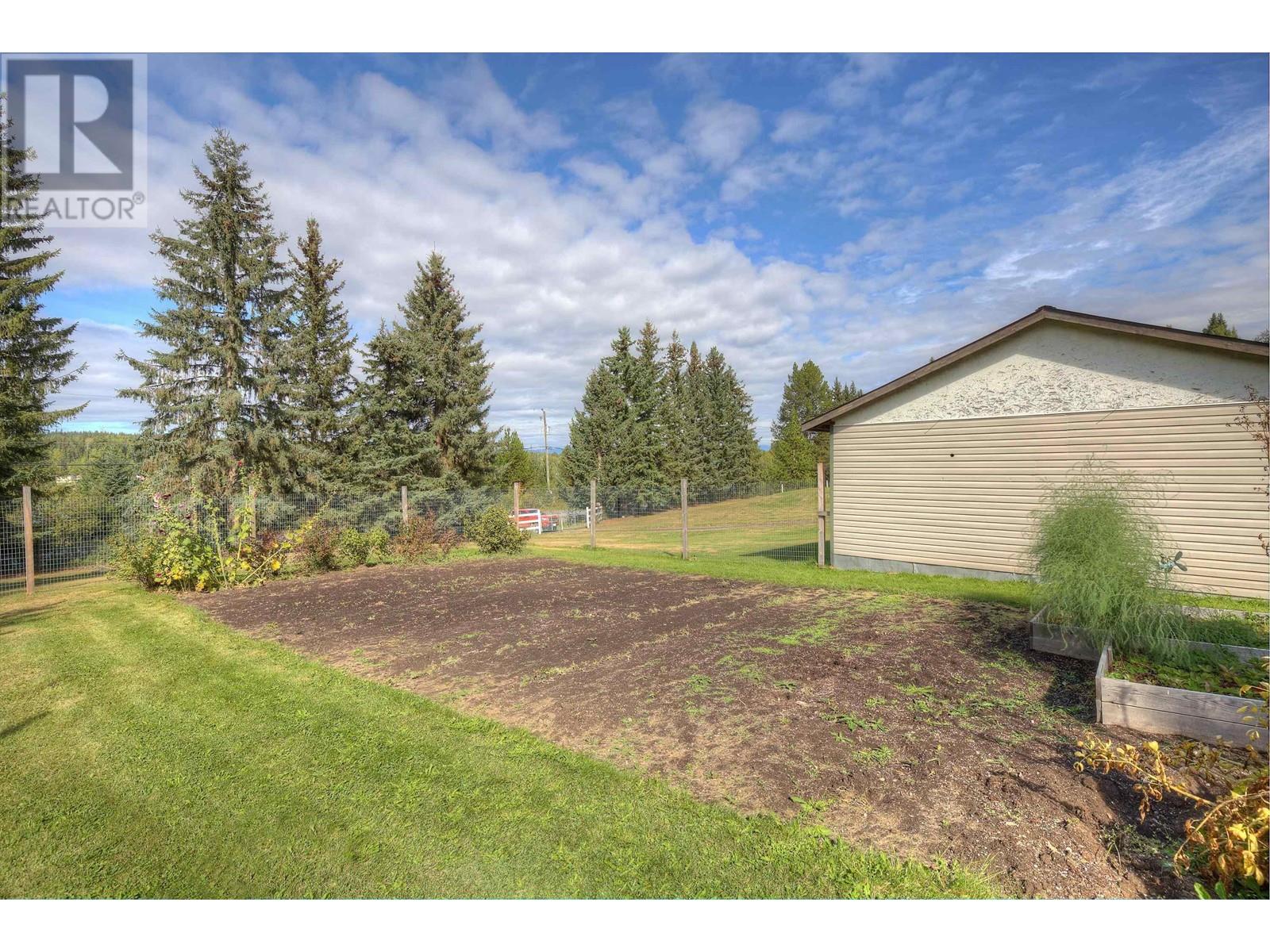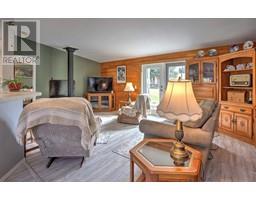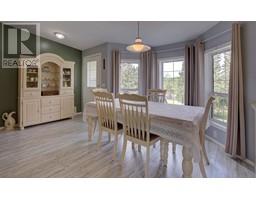3 Bedroom
2 Bathroom
1568 sqft
Ranch
Fireplace
Forced Air
$439,000
Sweet 3-bedroom 2-bath home on 0.97 sunny acre in Horsefly Village, on school bus route and close to town amenities. This is a fine country homestead on paved road! In addition to the 2003 Moduline home (well-maintained & recently renovated), the property comes with perimeter fencing, attached workshop, detached garage with cold room, 20’x11’ hayshed/animal-shelter, 32’x14’6 Quonset and 2500-SF deer-proof fenced garden. The home is connected to drilled well, BC Hydro, satellite internet & TV, septic, propane furnace and woodstove. Enjoy the view of and recreation at Harper’s Lake just across the road. Backed onto vast ranchland. Affordable and comfortable for a couple or small family. Don’t miss the chance! (id:46227)
Property Details
|
MLS® Number
|
R2929802 |
|
Property Type
|
Single Family |
|
Structure
|
Workshop |
|
View Type
|
Lake View, View |
Building
|
Bathroom Total
|
2 |
|
Bedrooms Total
|
3 |
|
Appliances
|
Washer, Dryer, Refrigerator, Stove, Dishwasher |
|
Architectural Style
|
Ranch |
|
Basement Type
|
Crawl Space |
|
Constructed Date
|
2003 |
|
Construction Style Attachment
|
Detached |
|
Fireplace Present
|
Yes |
|
Fireplace Total
|
1 |
|
Foundation Type
|
Unknown |
|
Heating Fuel
|
Propane, Wood |
|
Heating Type
|
Forced Air |
|
Roof Material
|
Asphalt Shingle |
|
Roof Style
|
Conventional |
|
Stories Total
|
1 |
|
Size Interior
|
1568 Sqft |
|
Type
|
Manufactured Home/mobile |
|
Utility Water
|
Drilled Well |
Parking
Land
|
Acreage
|
No |
|
Size Irregular
|
42253 |
|
Size Total
|
42253 Sqft |
|
Size Total Text
|
42253 Sqft |
Rooms
| Level |
Type |
Length |
Width |
Dimensions |
|
Main Level |
Living Room |
13 ft ,4 in |
20 ft |
13 ft ,4 in x 20 ft |
|
Main Level |
Dining Room |
12 ft ,9 in |
15 ft ,1 in |
12 ft ,9 in x 15 ft ,1 in |
|
Main Level |
Kitchen |
11 ft ,2 in |
12 ft ,8 in |
11 ft ,2 in x 12 ft ,8 in |
|
Main Level |
Primary Bedroom |
16 ft ,1 in |
13 ft |
16 ft ,1 in x 13 ft |
|
Main Level |
Other |
4 ft ,7 in |
7 ft ,4 in |
4 ft ,7 in x 7 ft ,4 in |
|
Main Level |
Bedroom 2 |
10 ft ,5 in |
12 ft |
10 ft ,5 in x 12 ft |
|
Main Level |
Bedroom 3 |
12 ft ,1 in |
9 ft ,4 in |
12 ft ,1 in x 9 ft ,4 in |
|
Main Level |
Laundry Room |
10 ft ,8 in |
7 ft ,7 in |
10 ft ,8 in x 7 ft ,7 in |
https://www.realtor.ca/real-estate/27466594/5722-horsefly-road-horsefly
















