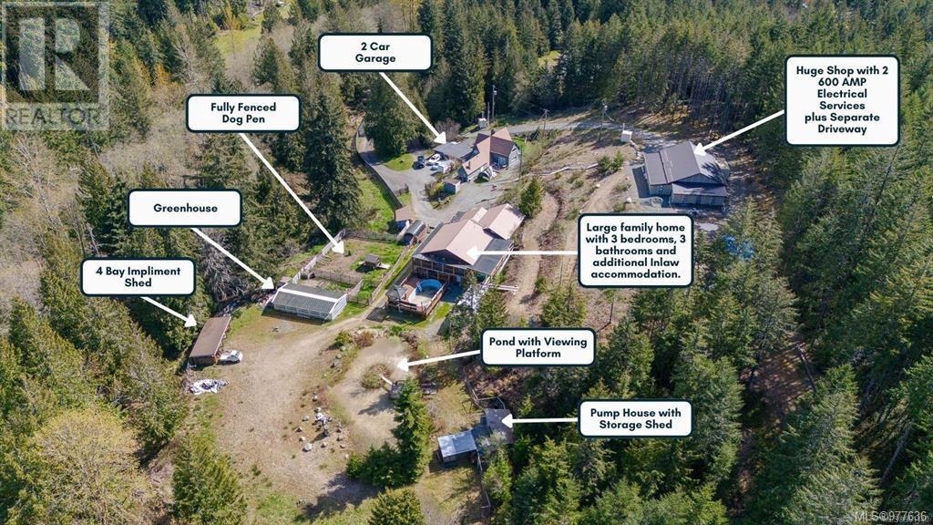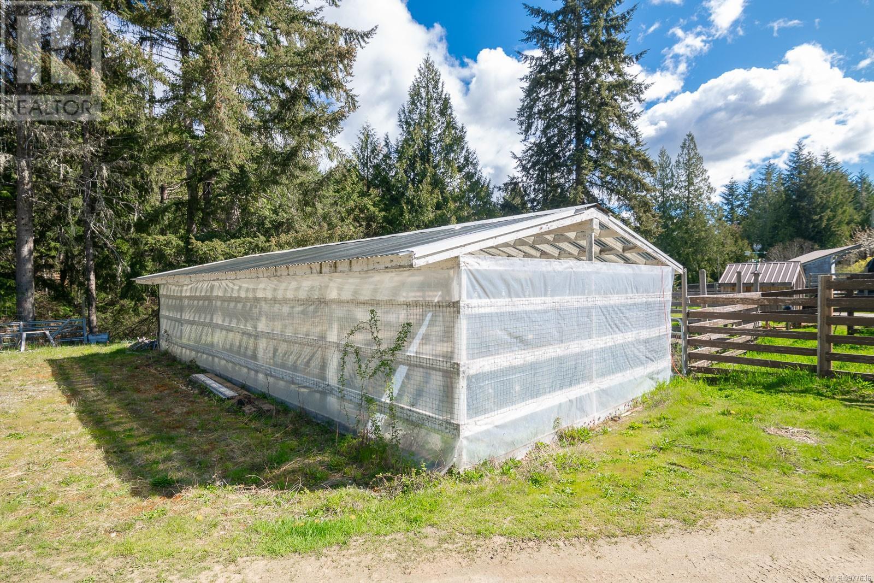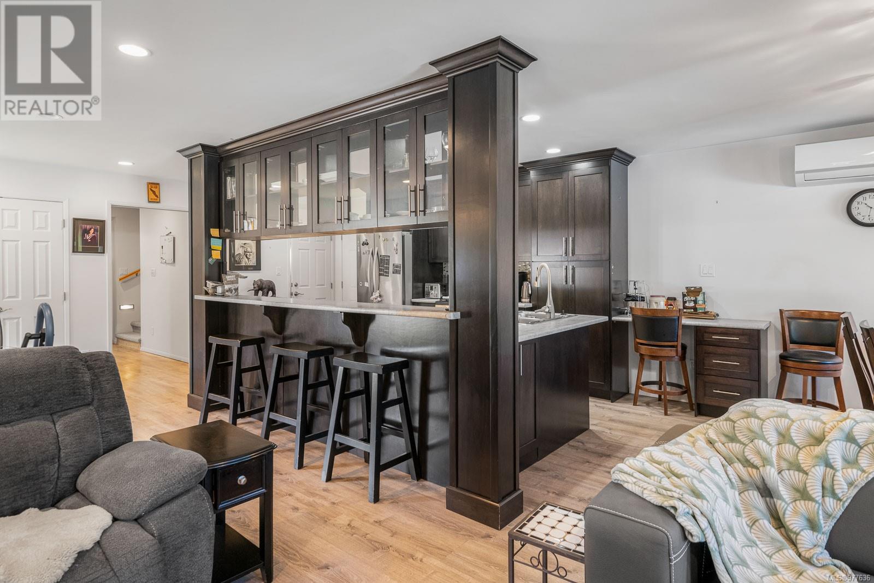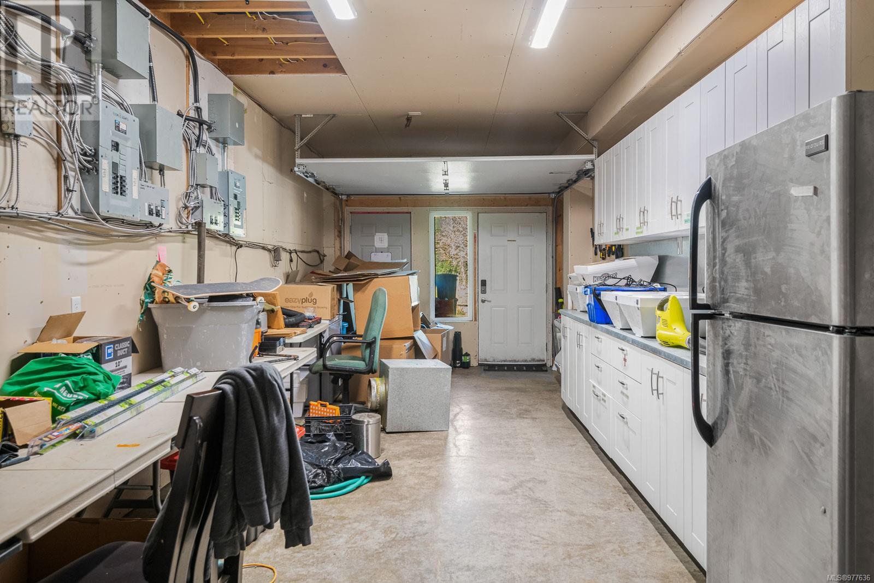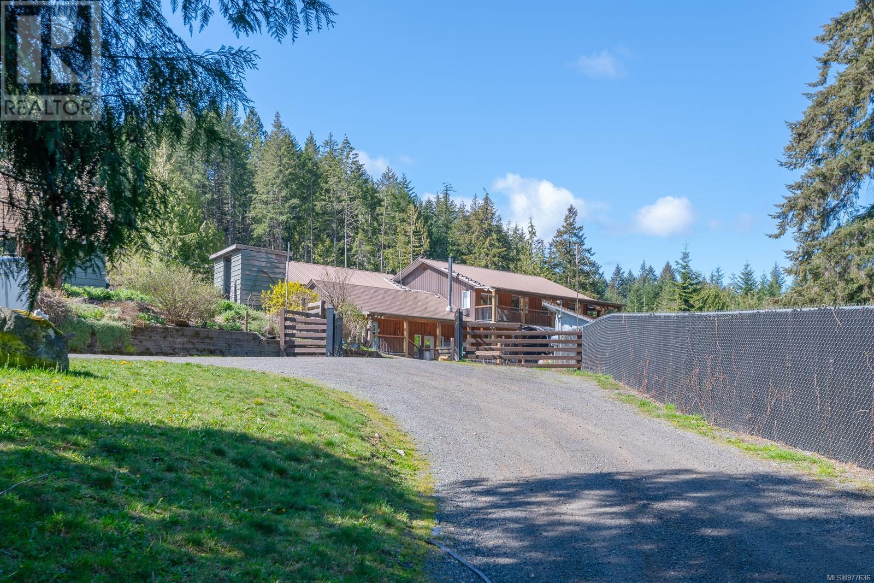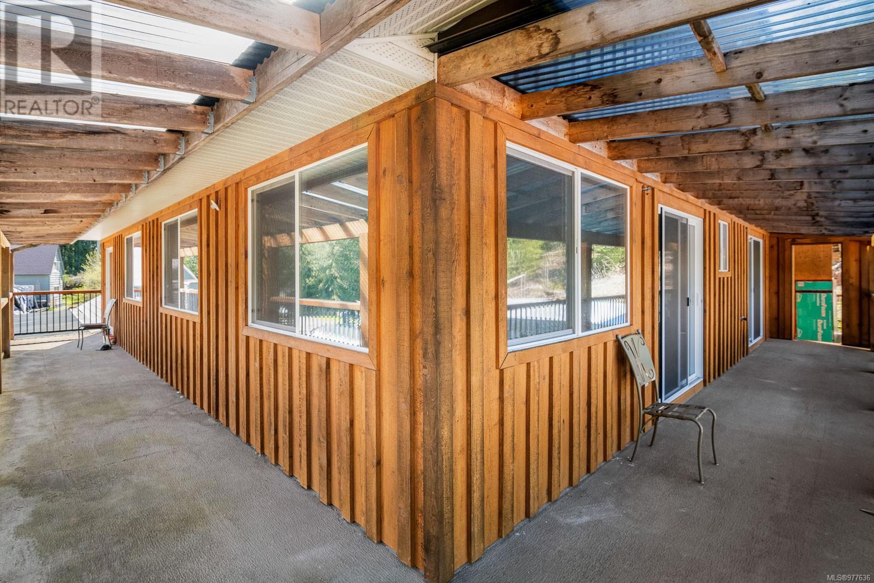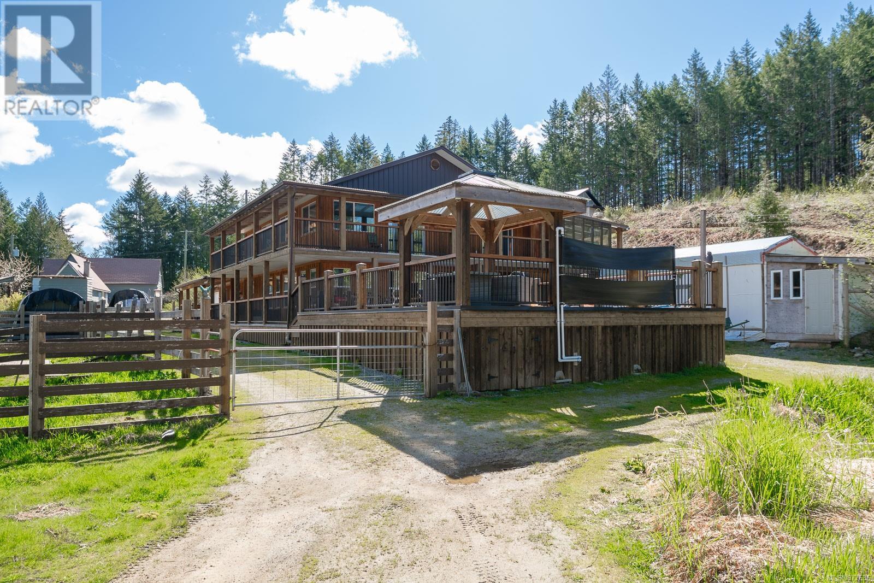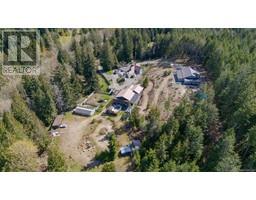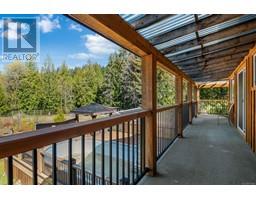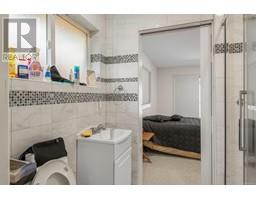3 Bedroom
3 Bathroom
2752 sqft
Westcoast
Fireplace
None
Heat Pump
Acreage
$1,399,000
Explore the ideal fusion of residential rural comfort and commercial utility on this property sprawled across nearly 17 acres of private land. Built in 2008, the expansive family-sized home offers ample space, including in-law accommodations that ensure comfort for extended family visits. The property boasts a huge commercial-sized shop with dual 600 amp Hydro services and a separate driveway. Additional amenities include a 4-bay implement shed and extensive covered storage areas, an enormous enclosed greenhouse, multiple animal pens, a private pond with a viewing platform, and private trails, offering endless opportunities for outdoor activities and sustainable living. Conveniently neighboring the Cowichan Valley Trail system, the property ensures easy access to extensive recreational paths. This rare offering combines an upscale residential experience with all the necessary facilities for commercial ventures or hobby pursuits, making it a unique and valuable find in today's market. (id:46227)
Property Details
|
MLS® Number
|
977636 |
|
Property Type
|
Single Family |
|
Neigbourhood
|
West Duncan |
|
Features
|
Acreage, Park Setting, Private Setting, Wooded Area, Other, Rectangular |
|
Parking Space Total
|
8 |
|
Structure
|
Greenhouse, Shed, Workshop |
Building
|
Bathroom Total
|
3 |
|
Bedrooms Total
|
3 |
|
Architectural Style
|
Westcoast |
|
Constructed Date
|
2012 |
|
Cooling Type
|
None |
|
Fireplace Present
|
Yes |
|
Fireplace Total
|
2 |
|
Heating Type
|
Heat Pump |
|
Size Interior
|
2752 Sqft |
|
Total Finished Area
|
2176 Sqft |
|
Type
|
House |
Land
|
Access Type
|
Road Access |
|
Acreage
|
Yes |
|
Size Irregular
|
17 |
|
Size Total
|
17 Ac |
|
Size Total Text
|
17 Ac |
|
Zoning Description
|
F1 |
|
Zoning Type
|
Unknown |
Rooms
| Level |
Type |
Length |
Width |
Dimensions |
|
Second Level |
Primary Bedroom |
|
|
20'9 x 16'10 |
|
Second Level |
Bedroom |
|
|
15'4 x 9'2 |
|
Second Level |
Bedroom |
|
|
19'2 x 9'6 |
|
Second Level |
Family Room |
|
|
19'3 x 22'6 |
|
Second Level |
Bathroom |
|
|
4-Piece |
|
Second Level |
Bathroom |
|
|
3-Piece |
|
Main Level |
Dining Room |
|
|
10'6 x 9'0 |
|
Main Level |
Mud Room |
|
|
11'6 x 40'0 |
|
Main Level |
Kitchen |
|
|
13'2 x 9'0 |
|
Main Level |
Living Room |
|
|
29'1 x 12'0 |
|
Main Level |
Bathroom |
|
|
3-Piece |
|
Other |
Kitchen |
12 ft |
20 ft |
12 ft x 20 ft |
https://www.realtor.ca/real-estate/27501846/5720-cowichan-lake-rd-duncan-west-duncan



