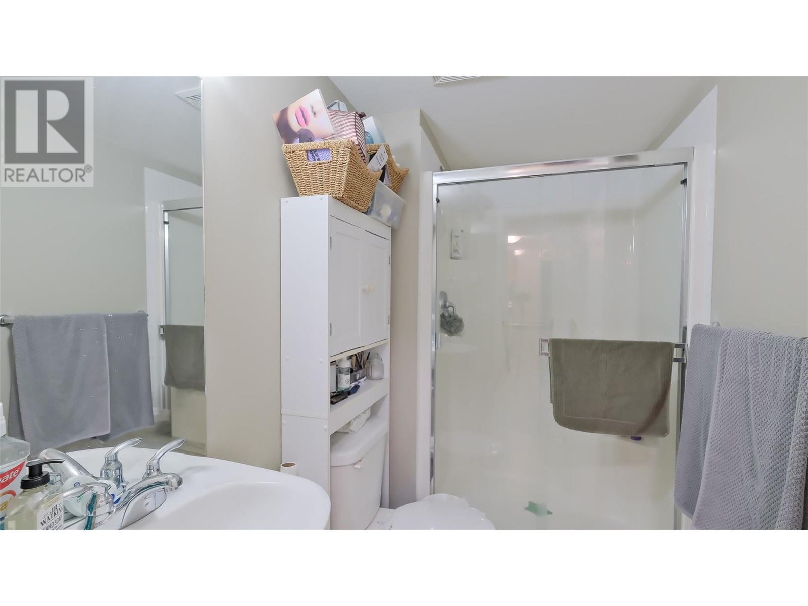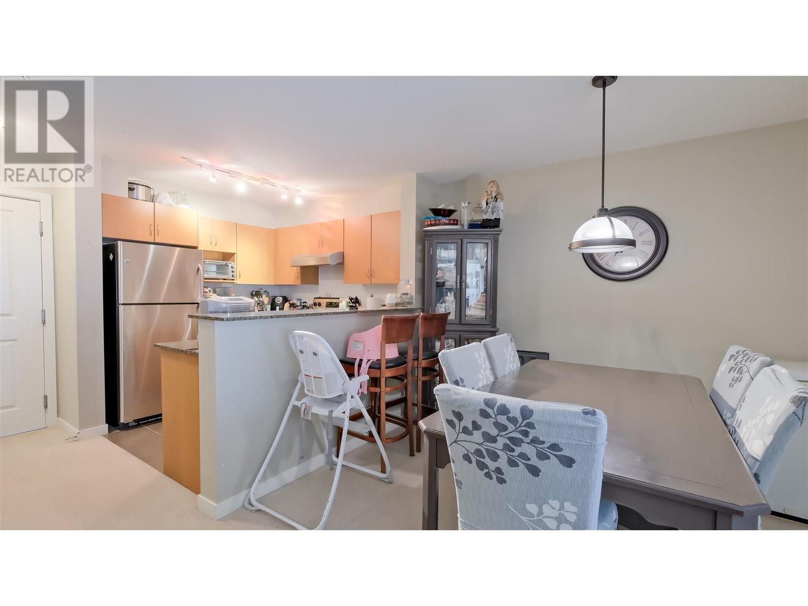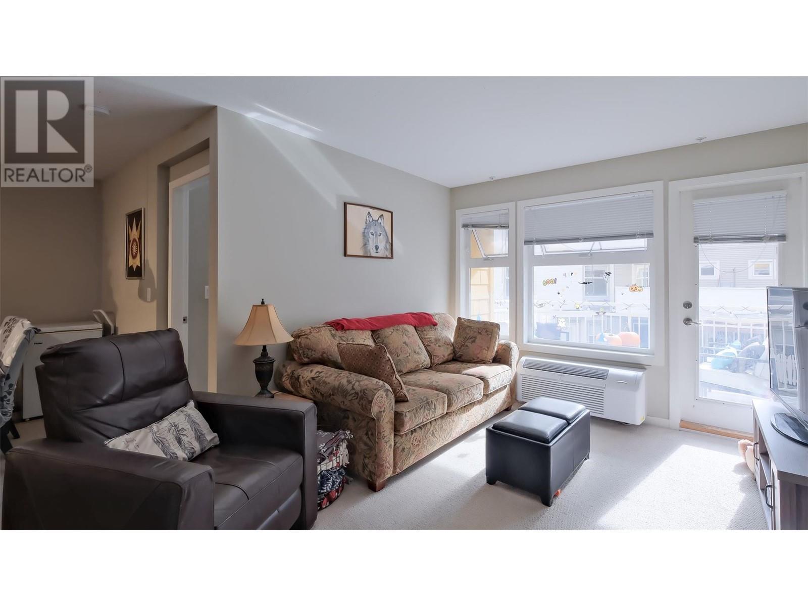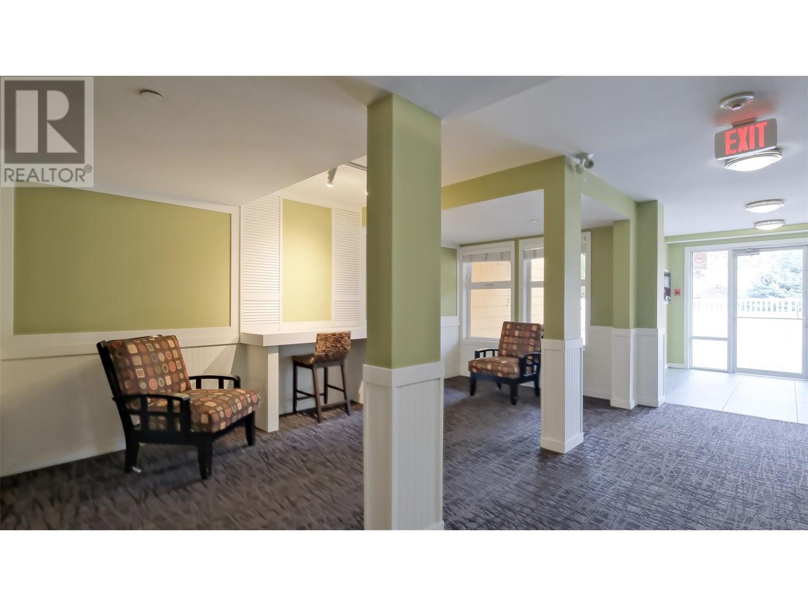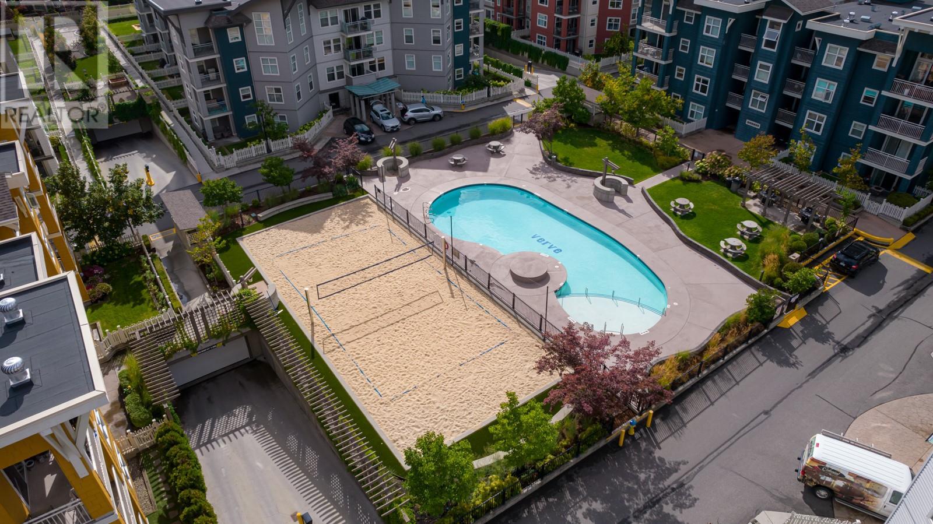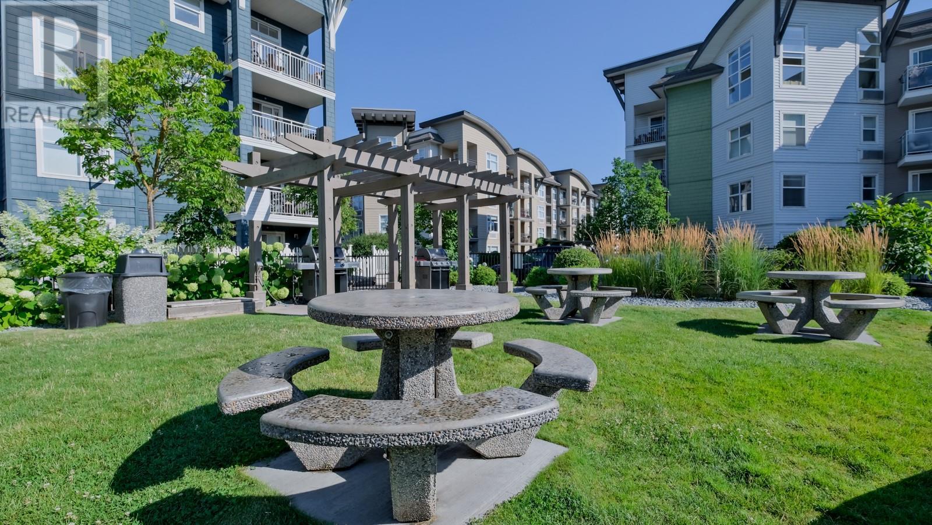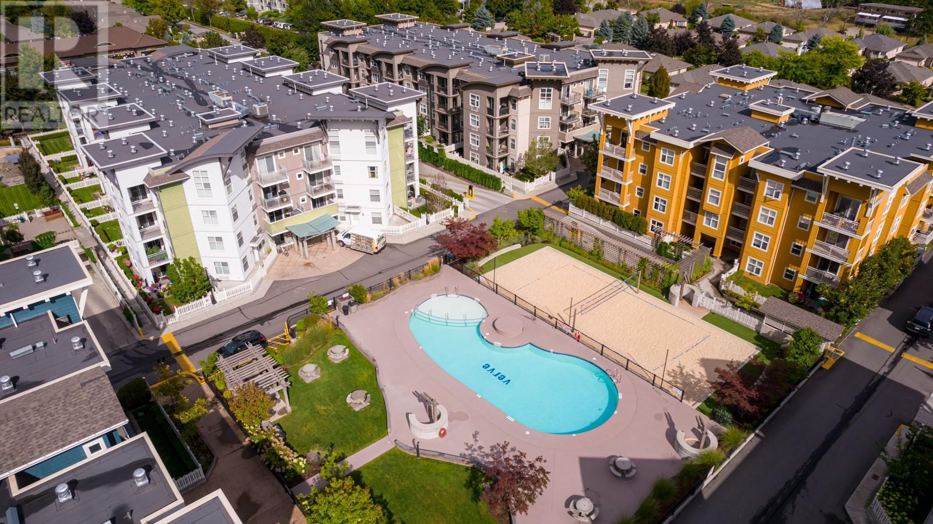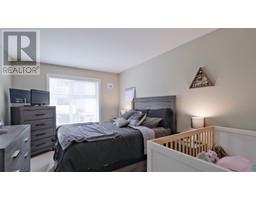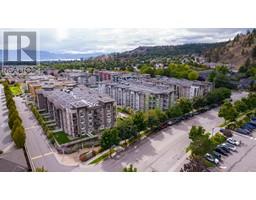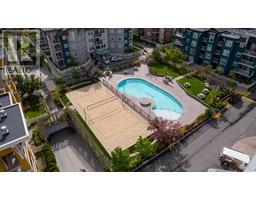571 Yates Road Unit# 202 Kelowna, British Columbia V1V 2V5
2 Bedroom
2 Bathroom
955 sqft
Outdoor Pool
Wall Unit
$459,000Maintenance,
$399.61 Monthly
Maintenance,
$399.61 MonthlyVery comfortable and cozy 2 bed plus den in desirable Verve complex. Granite counter tops, ss appliances, great windows with lots of natural light. Open and split floor plan allows for more privacy for families or roommates. In a quiet location of the complex. Great amenities and super location within walking distance to shopping, services and close to John Hindle Drive and UBCO. Fabulous tenant has been in the home for 10 years! (id:46227)
Property Details
| MLS® Number | 10325883 |
| Property Type | Single Family |
| Neigbourhood | North Glenmore |
| Community Name | the Verve |
| Community Features | Recreational Facilities |
| Features | One Balcony |
| Parking Space Total | 1 |
| Pool Type | Outdoor Pool |
| Storage Type | Storage, Locker |
Building
| Bathroom Total | 2 |
| Bedrooms Total | 2 |
| Amenities | Recreation Centre |
| Appliances | Refrigerator, Dishwasher, Dryer, Range - Electric, Washer |
| Constructed Date | 2007 |
| Cooling Type | Wall Unit |
| Exterior Finish | Composite Siding |
| Flooring Type | Carpeted, Ceramic Tile, Vinyl |
| Heating Fuel | Electric |
| Stories Total | 1 |
| Size Interior | 955 Sqft |
| Type | Apartment |
| Utility Water | Municipal Water |
Parking
| Underground |
Land
| Acreage | No |
| Sewer | Municipal Sewage System |
| Size Total Text | Under 1 Acre |
| Zoning Type | Unknown |
Rooms
| Level | Type | Length | Width | Dimensions |
|---|---|---|---|---|
| Main Level | Living Room | 10'9'' x 15'3'' | ||
| Main Level | 3pc Bathroom | 9'3'' x 4'7'' | ||
| Main Level | 4pc Ensuite Bath | 5'7'' x 6'10'' | ||
| Main Level | Primary Bedroom | 10'6'' x 18'8'' | ||
| Main Level | Bedroom | 8'8'' x 11'7'' | ||
| Main Level | Den | 12'1'' x 5'0'' | ||
| Main Level | Dining Room | 9' x 11'4'' | ||
| Main Level | Kitchen | 7'9'' x 7'4'' |
https://www.realtor.ca/real-estate/27524715/571-yates-road-unit-202-kelowna-north-glenmore






