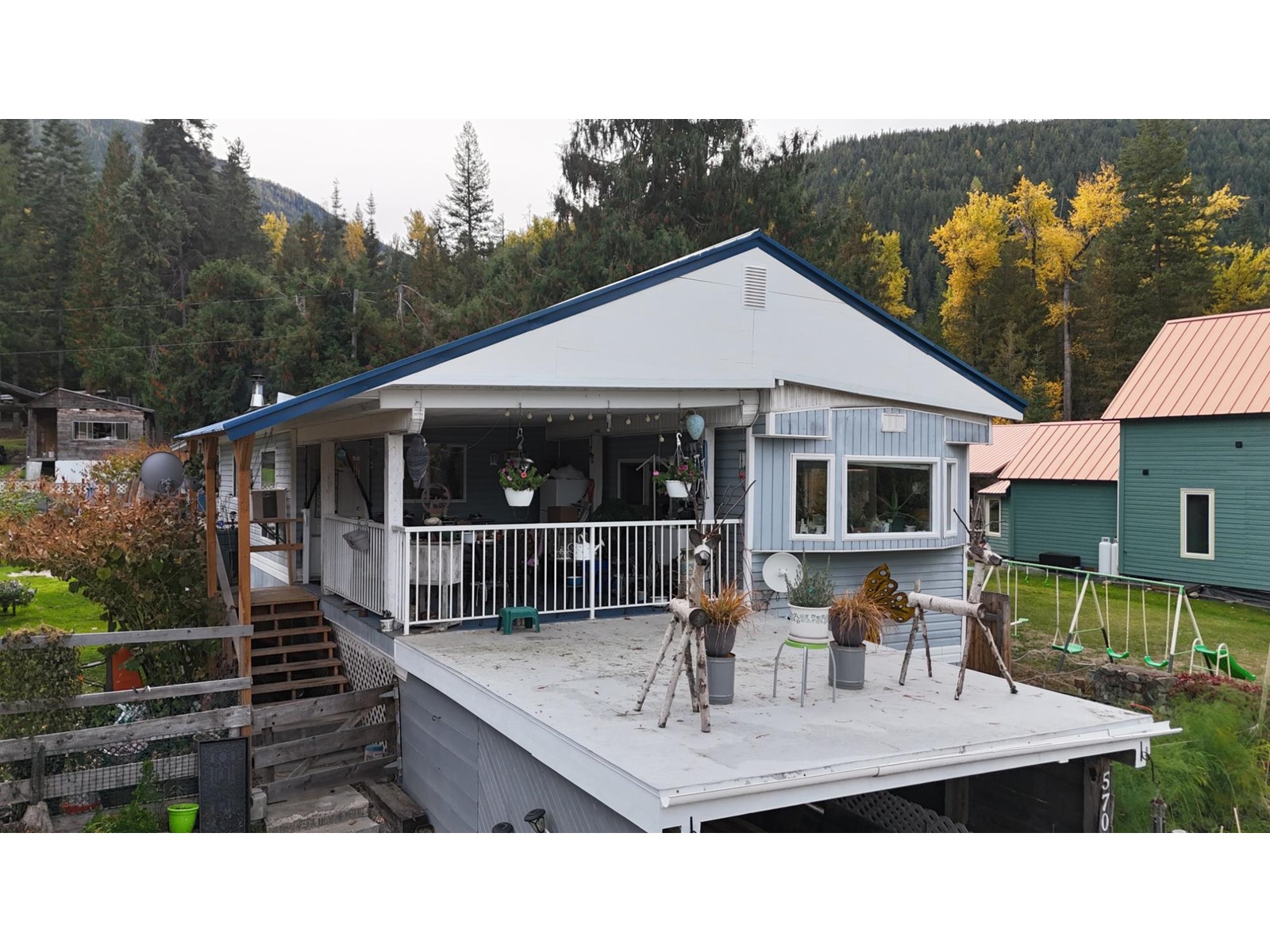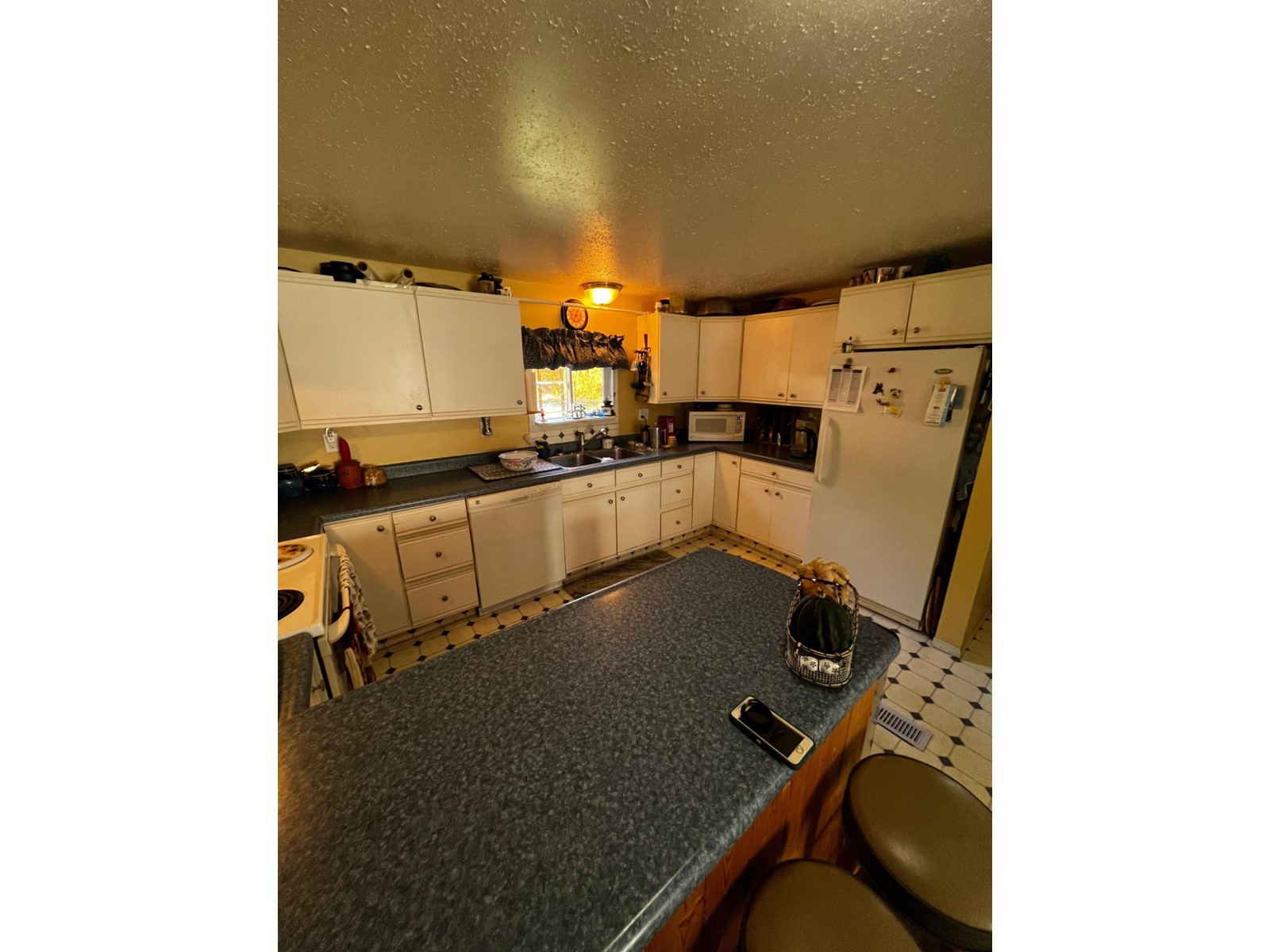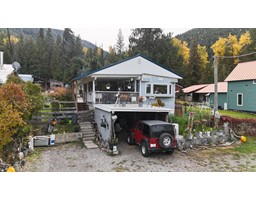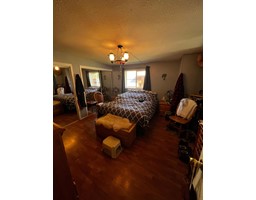5707 Clement Road Kitchener, British Columbia V0B 1W1
2 Bedroom
2 Bathroom
1120 sqft
Wall Unit
Forced Air
$289,000
First time buyer or wanting to get into the Real Estate Market? This is it! De-registered modular with walkout basement. Fenced yard two covered decks (18 by 13 and 16 by 13) Carport, garden area and firepit make this rural home comphy and cozy! Electric Forced air furnace, recent Electrical Certification for home. Priced at 289k Call your REALTOR? today! (id:46227)
Property Details
| MLS® Number | 2480040 |
| Property Type | Single Family |
| Neigbourhood | Arrow Creek to Yahk |
| Community Name | Arrow Creek to Yahk |
| Community Features | Pets Allowed, Rentals Allowed |
| Features | Two Balconies |
| Parking Space Total | 4 |
Building
| Bathroom Total | 2 |
| Bedrooms Total | 2 |
| Basement Type | Partial |
| Constructed Date | 1971 |
| Cooling Type | Wall Unit |
| Exterior Finish | Vinyl Siding |
| Flooring Type | Mixed Flooring |
| Foundation Type | See Remarks |
| Half Bath Total | 1 |
| Heating Type | Forced Air |
| Roof Material | Steel |
| Roof Style | Unknown |
| Size Interior | 1120 Sqft |
| Type | Manufactured Home |
| Utility Water | Community Water User's Utility |
Land
| Acreage | No |
| Current Use | Mobile Home |
| Sewer | Septic Tank |
| Size Irregular | 0.13 |
| Size Total | 0.13 Ac|under 1 Acre |
| Size Total Text | 0.13 Ac|under 1 Acre |
| Zoning Type | Unknown |
Rooms
| Level | Type | Length | Width | Dimensions |
|---|---|---|---|---|
| Basement | Family Room | 24'0'' x 13'0'' | ||
| Main Level | 2pc Bathroom | Measurements not available | ||
| Main Level | Primary Bedroom | 13'0'' x 13'0'' | ||
| Main Level | 4pc Bathroom | Measurements not available | ||
| Main Level | Living Room | 15'0'' x 11'5'' | ||
| Main Level | Bedroom | 11'7'' x 10'3'' | ||
| Main Level | Dining Room | 13'1'' x 8'2'' | ||
| Main Level | Kitchen | 13'7'' x 8'10'' |
https://www.realtor.ca/real-estate/27546207/5707-clement-road-kitchener-arrow-creek-to-yahk








































