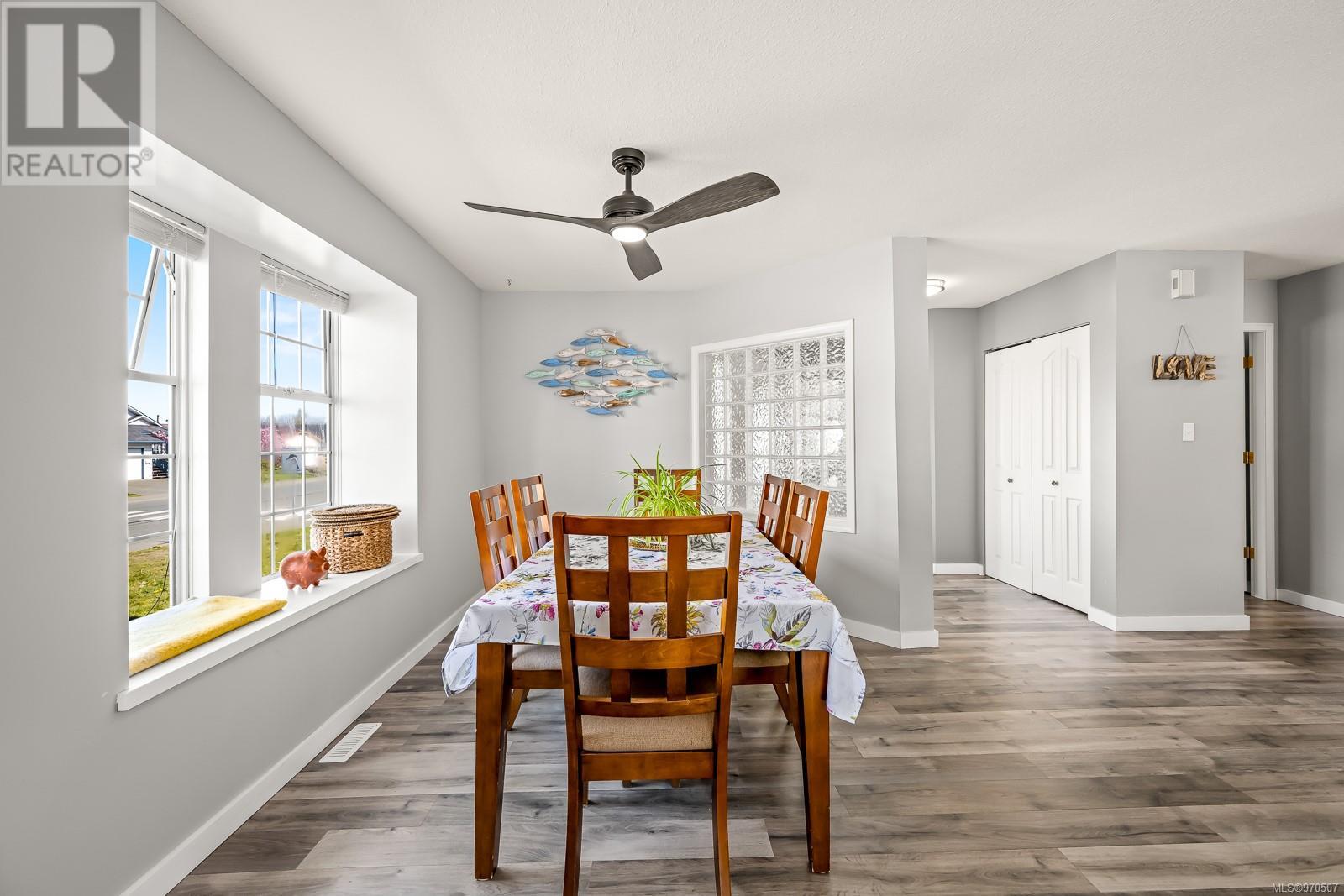3 Bedroom
2 Bathroom
1509 sqft
Fireplace
None
Forced Air
$665,000
Great value in this 3 bedroom 2 bath rancher. The current owner has done lots of updates over the years from vinyl flooring to interior paint and kitchen upgrades. Bright and light with 3 patio doors, skylights and did I mention freshly painted exterior. This 1500 sq ft rancher provides one level easy living, spacious living room with gas fireplace, bright kitchen with countertop range, wall oven and island , primary suite equipped with a spacious en-suite with both a shower and jetted tub. Roof new in 2016. Gas hot water & gas furnace. Fenced rear yard with patio and garden shed. Easy walk to all levels of school, willow point park, sportsplex and stroll to Willow Point shopping area or the seawalk. This home needs some landscaping love; but at this price, well worth your efforts. Easy to view. (id:46227)
Property Details
|
MLS® Number
|
970507 |
|
Property Type
|
Single Family |
|
Neigbourhood
|
Willow Point |
|
Features
|
Central Location, Other |
|
Parking Space Total
|
4 |
Building
|
Bathroom Total
|
2 |
|
Bedrooms Total
|
3 |
|
Constructed Date
|
1993 |
|
Cooling Type
|
None |
|
Fireplace Present
|
Yes |
|
Fireplace Total
|
1 |
|
Heating Fuel
|
Natural Gas |
|
Heating Type
|
Forced Air |
|
Size Interior
|
1509 Sqft |
|
Total Finished Area
|
1509 Sqft |
|
Type
|
House |
Land
|
Access Type
|
Road Access |
|
Acreage
|
No |
|
Size Irregular
|
6970 |
|
Size Total
|
6970 Sqft |
|
Size Total Text
|
6970 Sqft |
|
Zoning Description
|
R-1 |
|
Zoning Type
|
Residential |
Rooms
| Level |
Type |
Length |
Width |
Dimensions |
|
Main Level |
Laundry Room |
|
7 ft |
Measurements not available x 7 ft |
|
Main Level |
Entrance |
|
6 ft |
Measurements not available x 6 ft |
|
Main Level |
Bathroom |
9 ft |
5 ft |
9 ft x 5 ft |
|
Main Level |
Bedroom |
|
|
9'9 x 9'9 |
|
Main Level |
Bedroom |
12 ft |
|
12 ft x Measurements not available |
|
Main Level |
Primary Bedroom |
14 ft |
12 ft |
14 ft x 12 ft |
|
Main Level |
Ensuite |
8 ft |
8 ft |
8 ft x 8 ft |
|
Main Level |
Dining Nook |
|
8 ft |
Measurements not available x 8 ft |
|
Main Level |
Kitchen |
|
|
15'9 x 12'9 |
|
Main Level |
Dining Room |
12 ft |
|
12 ft x Measurements not available |
|
Main Level |
Living Room |
14 ft |
14 ft |
14 ft x 14 ft |
https://www.realtor.ca/real-estate/27176926/570-cambridge-dr-campbell-river-willow-point
































































