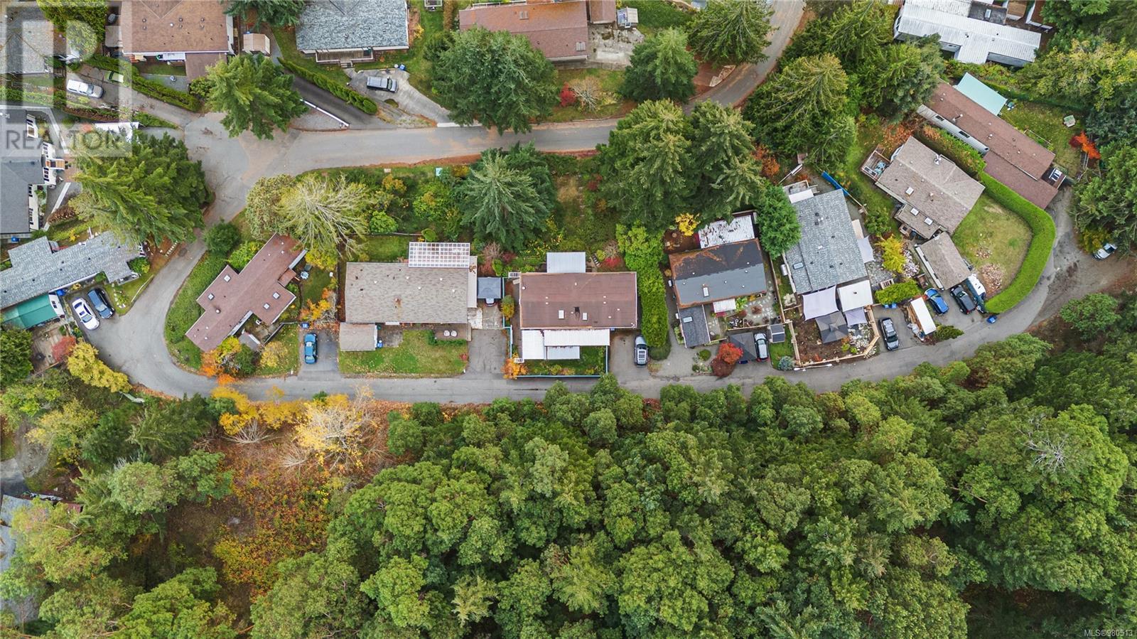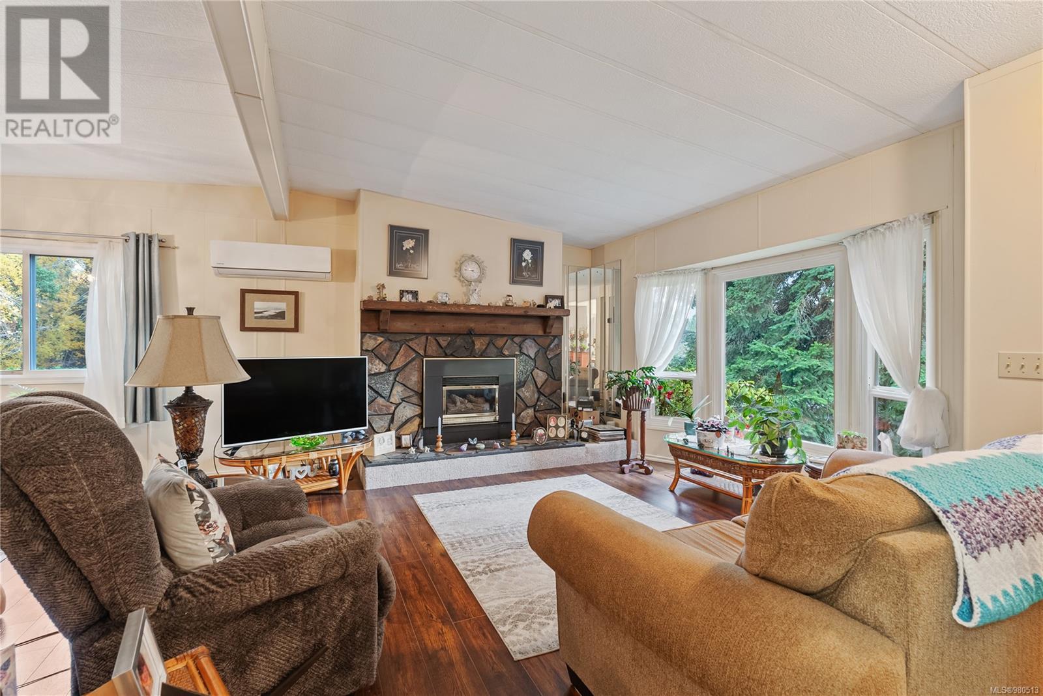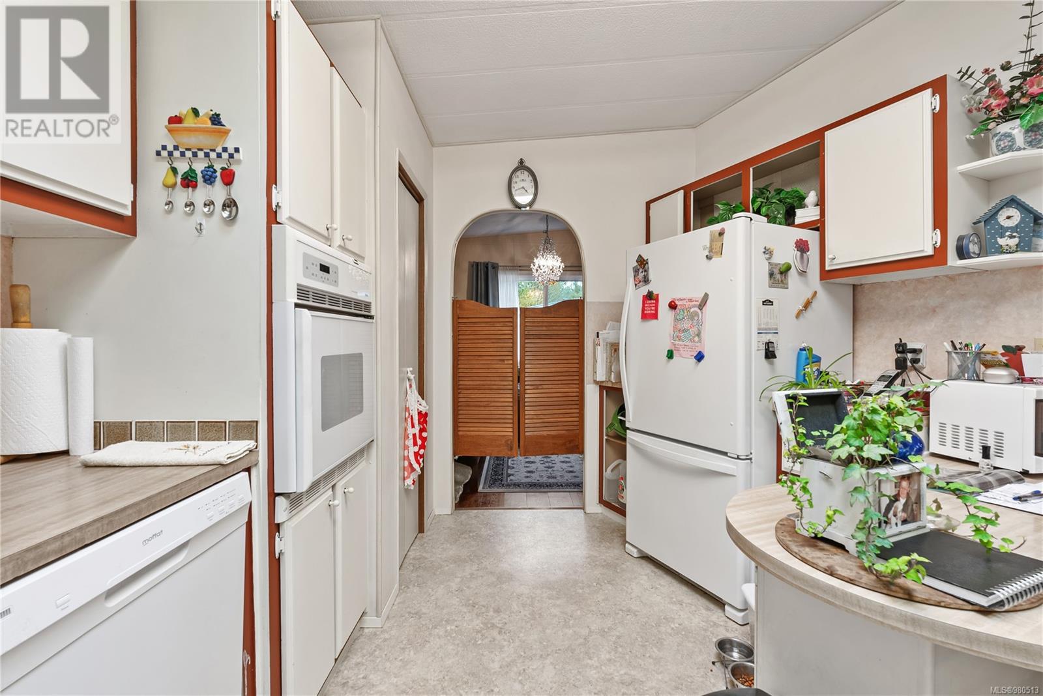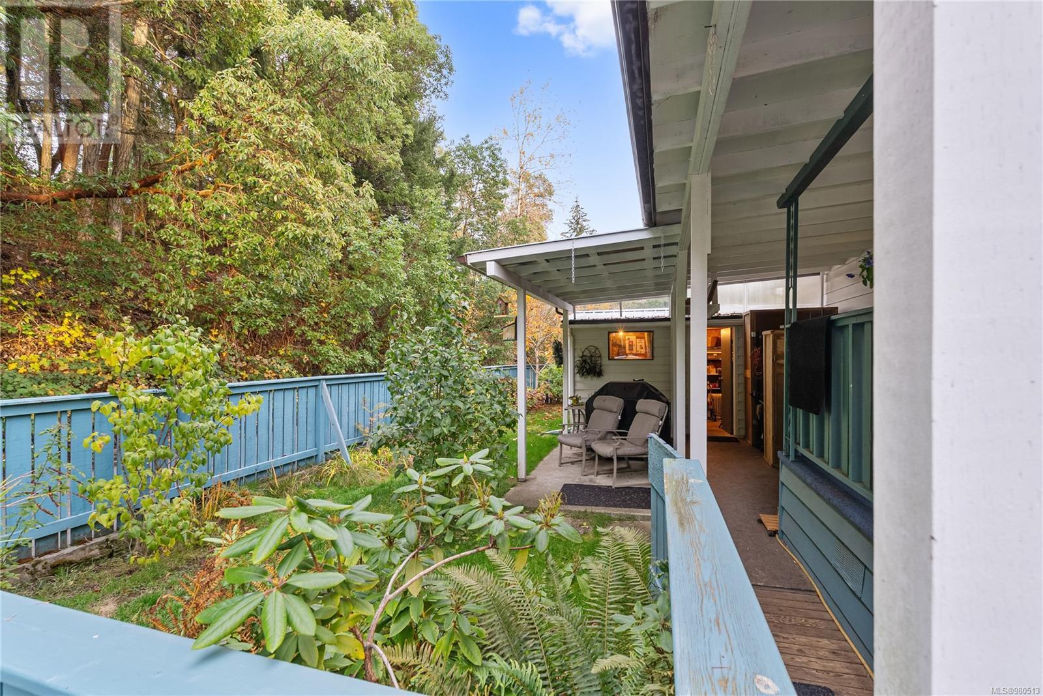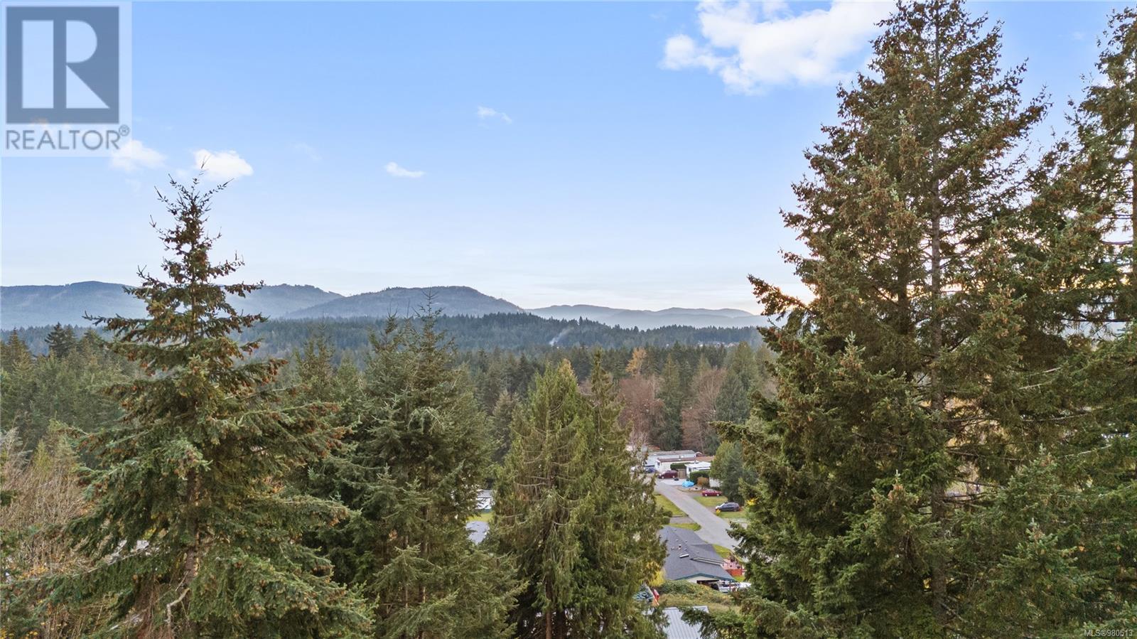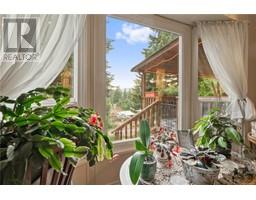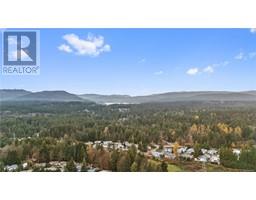57 1751 Northgate Rd Cobble Hill, British Columbia V0R 1L6
$329,900Maintenance,
$660 Monthly
Maintenance,
$660 MonthlyAn inviting, comfortable home in a private, adult section of Burnum Park. Expansive living room featuring vaulted ceilings, bay window, cozy second sitting area and gas fireplace. A bright, open kitchen with skylight, bar and ample storage. Revel in a spacious primary bedroom and grand ensuite with a soaker tub and separate shower, perfect for unwinding. Enjoy serene and distant views of the Sooke Hills from the covered, south-facing deck or a coffee on the private garden patio. Two full bathrooms, updated flooring and heat pump. Fully fenced and easily maintained yard, wired workshop, parking for two vehicles and guest parking at the end of the laneway. Pets permitted with some restrictions. Welcome to the quiet life. (id:46227)
Property Details
| MLS® Number | 980513 |
| Property Type | Single Family |
| Neigbourhood | Cobble Hill |
| Community Name | Burnum Park West |
| Community Features | Pets Allowed, Age Restrictions |
| Features | Private Setting, Other |
| Parking Space Total | 2 |
| Structure | Workshop |
| View Type | Mountain View |
Building
| Bathroom Total | 2 |
| Bedrooms Total | 2 |
| Constructed Date | 1981 |
| Cooling Type | Air Conditioned |
| Fireplace Present | Yes |
| Fireplace Total | 1 |
| Heating Fuel | Electric |
| Heating Type | Baseboard Heaters, Heat Pump |
| Size Interior | 1218 Sqft |
| Total Finished Area | 1218 Sqft |
| Type | Manufactured Home |
Land
| Acreage | No |
| Zoning Type | Other |
Rooms
| Level | Type | Length | Width | Dimensions |
|---|---|---|---|---|
| Main Level | Primary Bedroom | 13 ft | 13 ft x Measurements not available | |
| Main Level | Living Room | 18'4 x 25'8 | ||
| Main Level | Laundry Room | 10'11 x 8'4 | ||
| Main Level | Kitchen | 14'2 x 11'6 | ||
| Main Level | Ensuite | 4-Piece | ||
| Main Level | Dining Room | 12'8 x 14'5 | ||
| Main Level | Bedroom | 8'9 x 11'2 | ||
| Main Level | Bathroom | 4-Piece |
https://www.realtor.ca/real-estate/27654132/57-1751-northgate-rd-cobble-hill-cobble-hill


