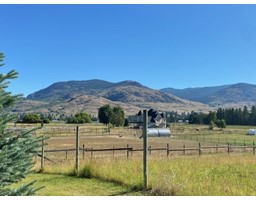3 Bedroom
2 Bathroom
2108 sqft
Fireplace
Heat Pump
Acreage
$670,000
Beautiful Rustic Hobby Farm, this 4 bedroom, 2 full baths, home features a large open concept living room/dining room. The vaulted ceilings provide great light and an open-air feeling with a loft (+deck) that could be used as a family room or another bedroom. The kitchen has an island and is very functional and funky. French doors lead out to a 472 sq ft wrap-around deck with a stunning 360 view of the mountains, and neighboring fields. The lower floor has a family room, bedroom & full bathroom with a jetted tub. There is lots of room for your animals with a 3-stall Quonset, electric fencing, chicken coop, tack room, boot room + a ton of storage. 5 mins from town, this lovely, quiet, and private 6.13 acres is a beautiful place to call home. (id:46227)
Property Details
|
MLS® Number
|
2478308 |
|
Property Type
|
Single Family |
|
Neigbourhood
|
Grand Forks Rural |
|
Community Name
|
Grand Forks Rural |
|
Parking Space Total
|
6 |
|
Storage Type
|
Feed Storage |
|
View Type
|
Mountain View |
Building
|
Bathroom Total
|
2 |
|
Bedrooms Total
|
3 |
|
Basement Type
|
Full |
|
Constructed Date
|
2001 |
|
Construction Style Attachment
|
Detached |
|
Exterior Finish
|
Composite Siding |
|
Fireplace Fuel
|
Electric,gas |
|
Fireplace Present
|
Yes |
|
Fireplace Type
|
Unknown,unknown |
|
Flooring Type
|
Hardwood, Mixed Flooring |
|
Heating Type
|
Heat Pump |
|
Roof Material
|
Asphalt Shingle |
|
Roof Style
|
Unknown |
|
Size Interior
|
2108 Sqft |
|
Type
|
House |
|
Utility Water
|
Irrigation District |
Land
|
Acreage
|
Yes |
|
Sewer
|
Septic Tank |
|
Size Irregular
|
6.13 |
|
Size Total
|
6.13 Ac|5 - 10 Acres |
|
Size Total Text
|
6.13 Ac|5 - 10 Acres |
|
Zoning Type
|
Agricultural |
Rooms
| Level |
Type |
Length |
Width |
Dimensions |
|
Second Level |
Loft |
|
|
16'0'' x 16'6'' |
|
Basement |
Storage |
|
|
18'0'' x 8'0'' |
|
Basement |
4pc Bathroom |
|
|
Measurements not available |
|
Basement |
Family Room |
|
|
23'0'' x 18'0'' |
|
Basement |
Bedroom |
|
|
16'0'' x 15'6'' |
|
Main Level |
4pc Bathroom |
|
|
Measurements not available |
|
Main Level |
Living Room |
|
|
17'9'' x 15'6'' |
|
Main Level |
Primary Bedroom |
|
|
12'0'' x 10'0'' |
|
Main Level |
Kitchen |
|
|
17'0'' x 15'9'' |
|
Main Level |
Bedroom |
|
|
9'0'' x 8'3'' |
https://www.realtor.ca/real-estate/27153695/5695-international-road-grand-forks-grand-forks-rural










































































