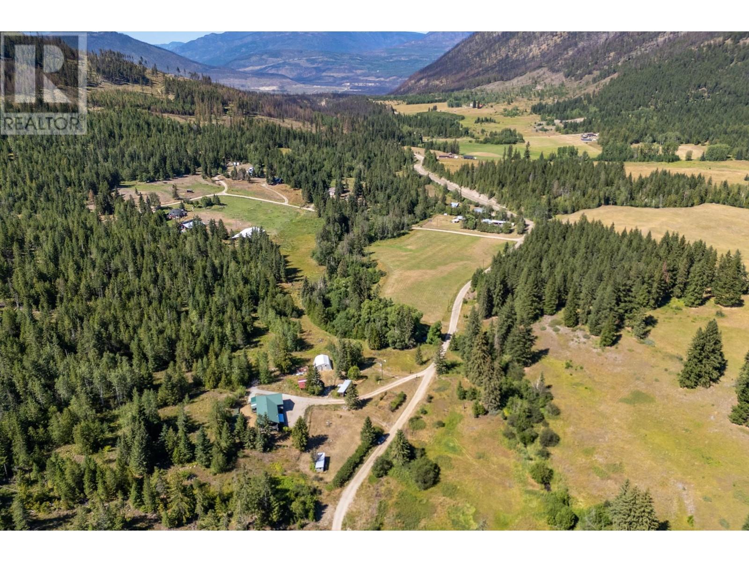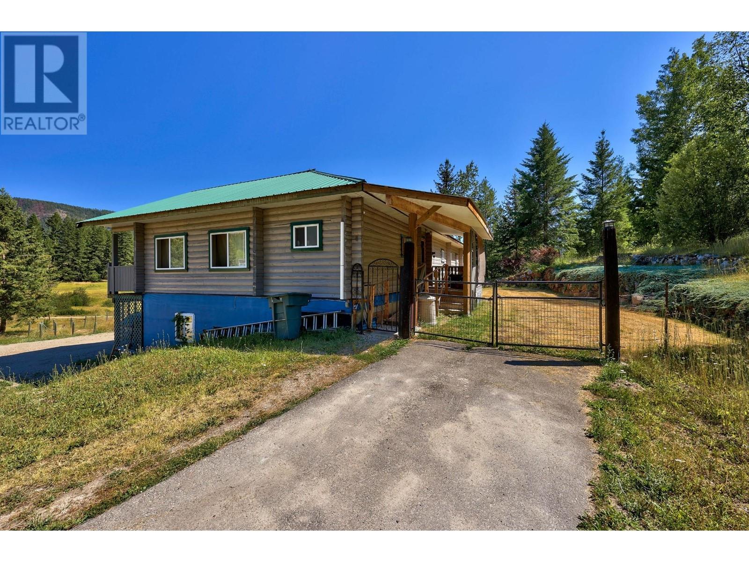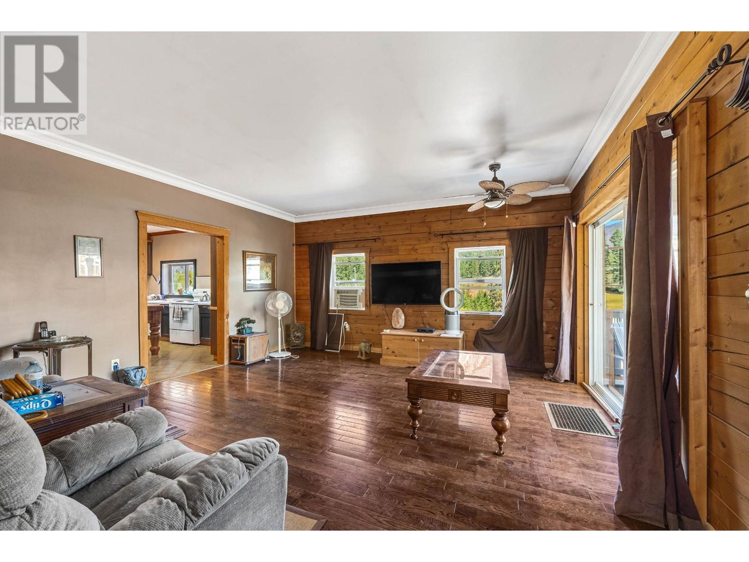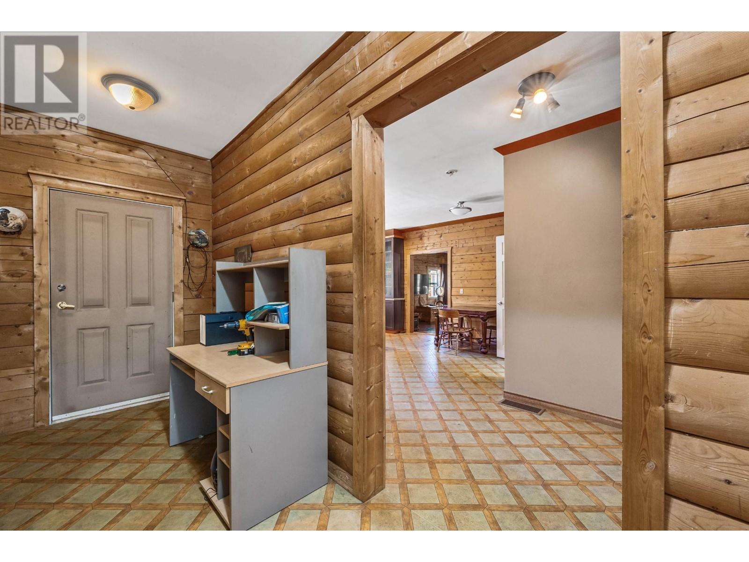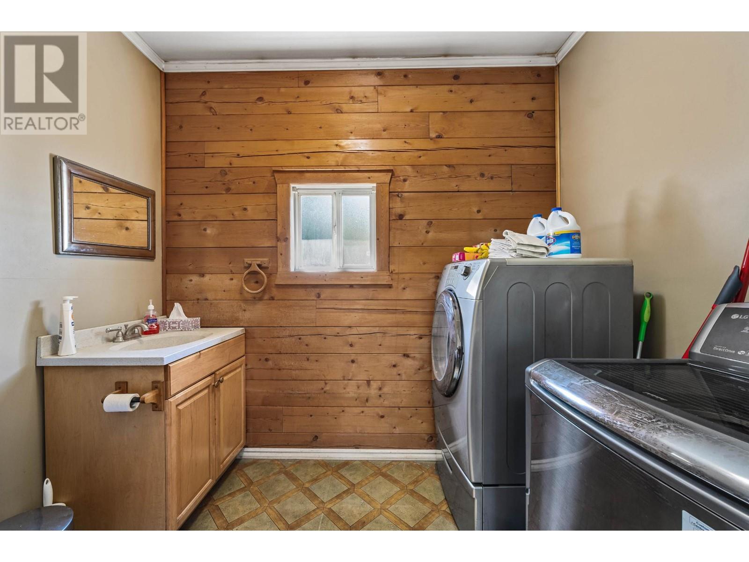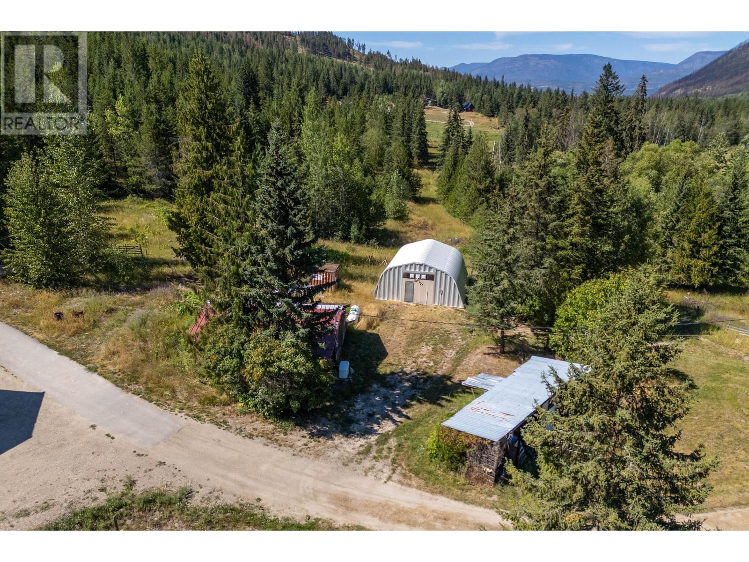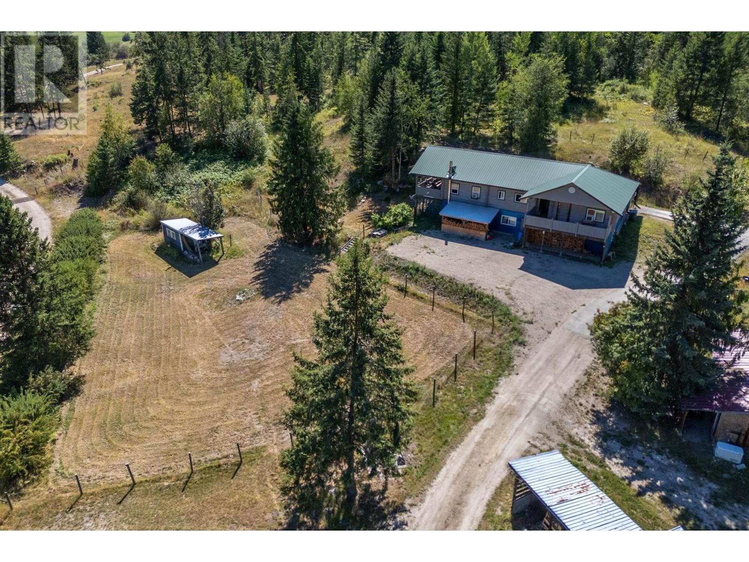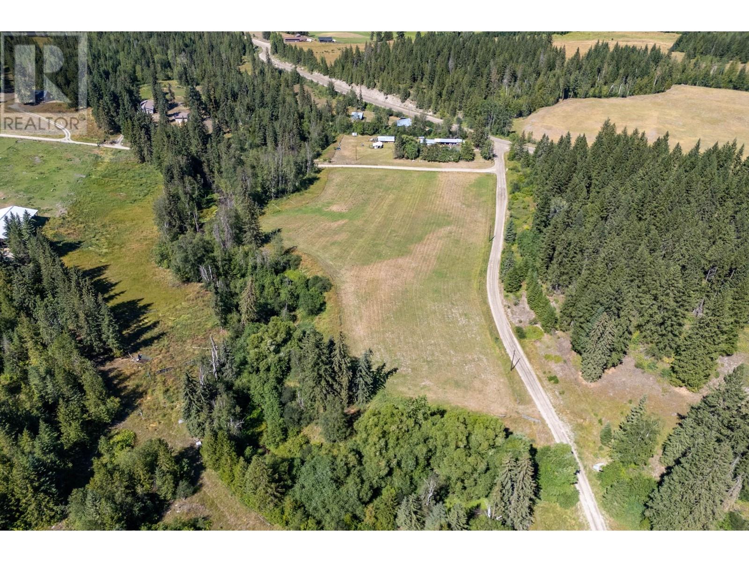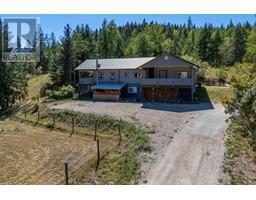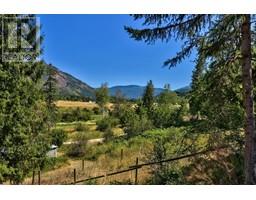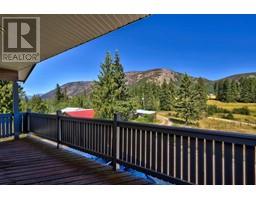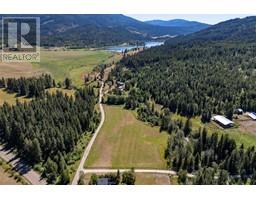3 Bedroom
2 Bathroom
1926 sqft
Bungalow
Fireplace
Baseboard Heaters
Acreage
Landscaped
$849,900
29 acres of Turtle Valley tranquility await, just 10 minutes from Chase and Sorrento, and 50 minutes to Kamloops. This property features a Pan Abode home with main floor living with a massive primary bedroom with 3 piece ensuite and walk-in closet, beautiful kitchen with custom cabinets, and a large living room leading out to an inviting deck area - perfect for entertaining. Full, partially finished basement with a wood stove has a good sized rec room, extra bedroom, rough in for plumbing and wood stove. The yard is perfect for relaxation, and 2 fields are great for hay or livestock. Extras include a detached shop, a Quonset shop, and a pre-existing lease agreement generating an extra $1000/ month in revenue. The mobile home on the property belongs to the leased tenant, and is not included in the sale. Experience the charm of rural living just minutes from amenities. Easy to show, quick possession possible. (id:46227)
Property Details
|
MLS® Number
|
180268 |
|
Property Type
|
Single Family |
|
Neigbourhood
|
Chase |
|
Community Name
|
Chase |
|
Community Features
|
Rural Setting |
Building
|
Bathroom Total
|
2 |
|
Bedrooms Total
|
3 |
|
Appliances
|
Range, Refrigerator, Washer & Dryer |
|
Architectural Style
|
Bungalow |
|
Basement Type
|
Full |
|
Constructed Date
|
2003 |
|
Construction Style Attachment
|
Detached |
|
Exterior Finish
|
Concrete |
|
Fireplace Fuel
|
Wood |
|
Fireplace Present
|
Yes |
|
Fireplace Type
|
Conventional |
|
Flooring Type
|
Mixed Flooring |
|
Half Bath Total
|
2 |
|
Heating Fuel
|
Electric |
|
Heating Type
|
Baseboard Heaters |
|
Roof Material
|
Steel |
|
Roof Style
|
Unknown |
|
Stories Total
|
1 |
|
Size Interior
|
1926 Sqft |
|
Type
|
House |
|
Utility Water
|
Dug Well |
Parking
Land
|
Acreage
|
Yes |
|
Landscape Features
|
Landscaped |
|
Size Irregular
|
28.98 |
|
Size Total
|
28.98 Ac|10 - 50 Acres |
|
Size Total Text
|
28.98 Ac|10 - 50 Acres |
|
Zoning Type
|
Unknown |
Rooms
| Level |
Type |
Length |
Width |
Dimensions |
|
Basement |
Bedroom |
|
|
17'0'' x 16'0'' |
|
Basement |
Bedroom |
|
|
13'0'' x 10'0'' |
|
Basement |
Recreation Room |
|
|
16'0'' x 18'0'' |
|
Basement |
Storage |
|
|
16'0'' x 8'0'' |
|
Main Level |
2pc Bathroom |
|
|
Measurements not available |
|
Main Level |
Kitchen |
|
|
17'0'' x 16'0'' |
|
Main Level |
Primary Bedroom |
|
|
17'5'' x 17'5'' |
|
Main Level |
Living Room |
|
|
23'0'' x 17'0'' |
|
Main Level |
Foyer |
|
|
14'0'' x 6'0'' |
|
Main Level |
3pc Ensuite Bath |
|
|
Measurements not available |
https://www.realtor.ca/real-estate/27268818/569-english-road-chase-chase


