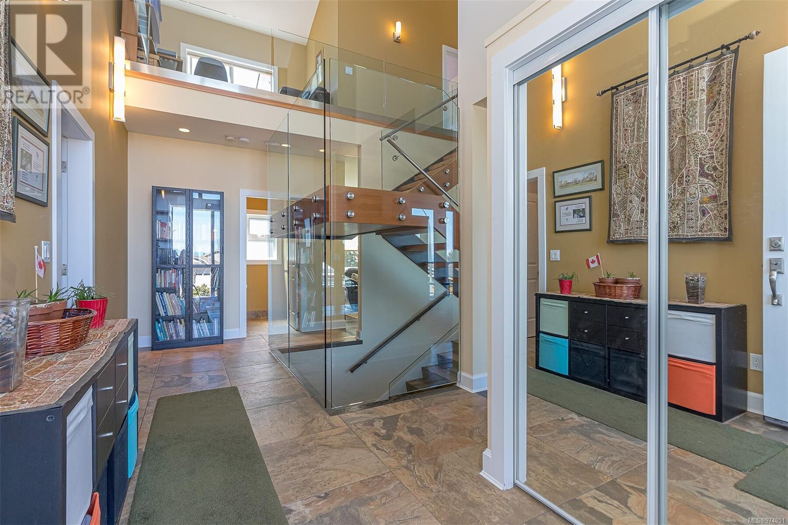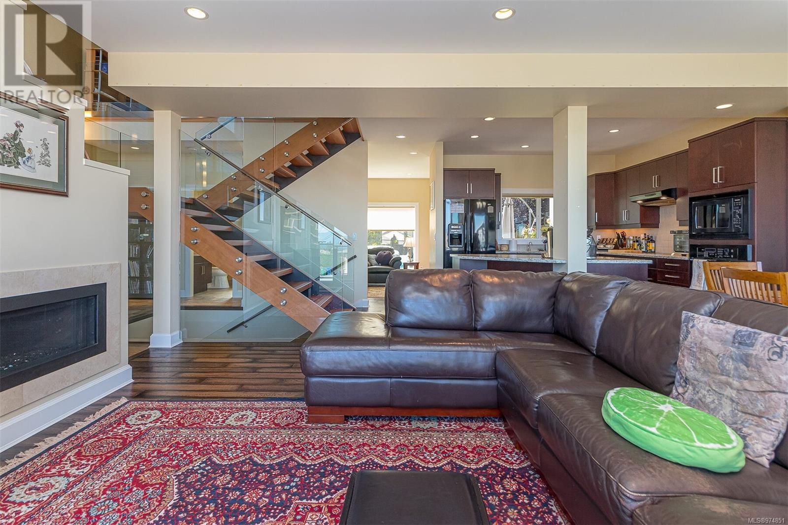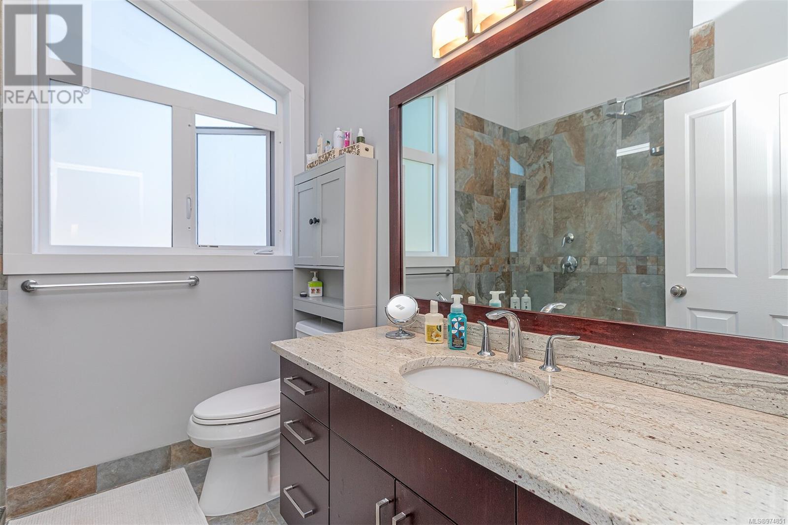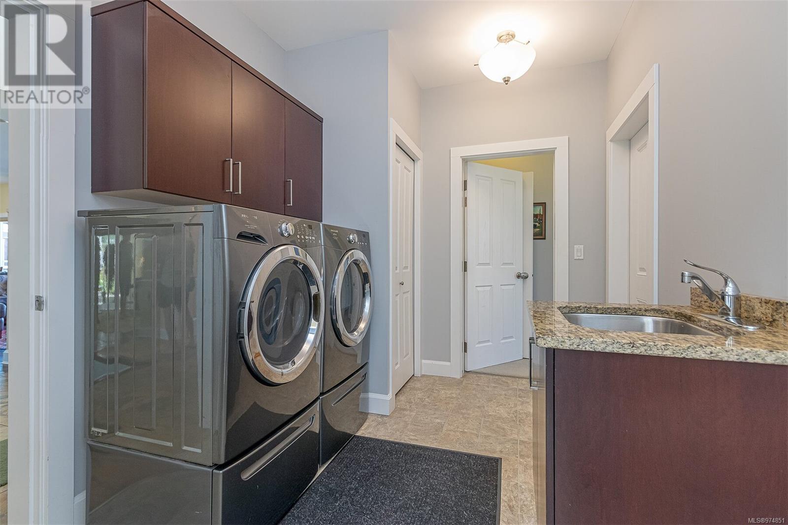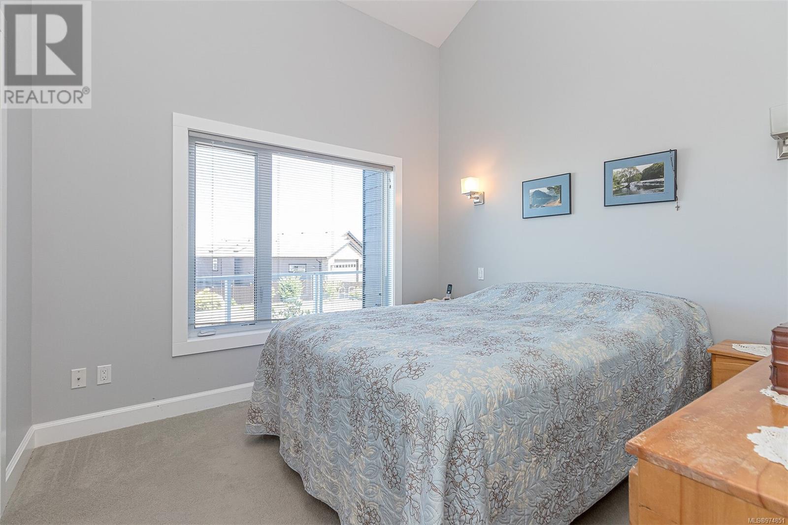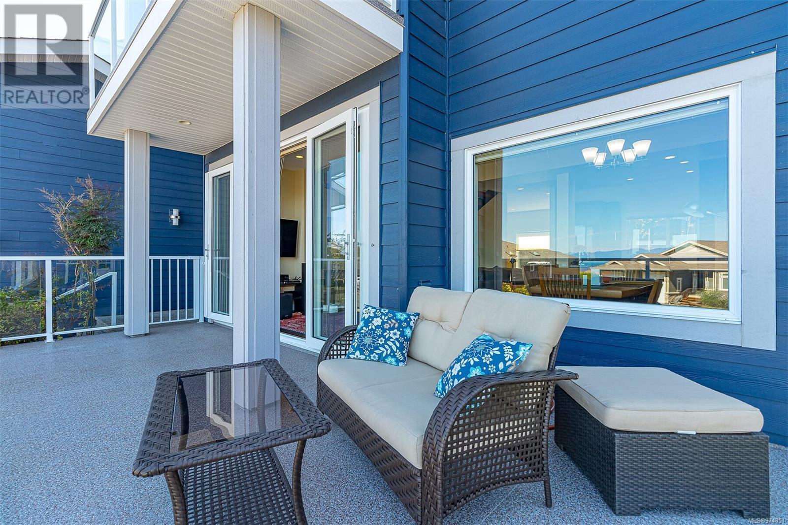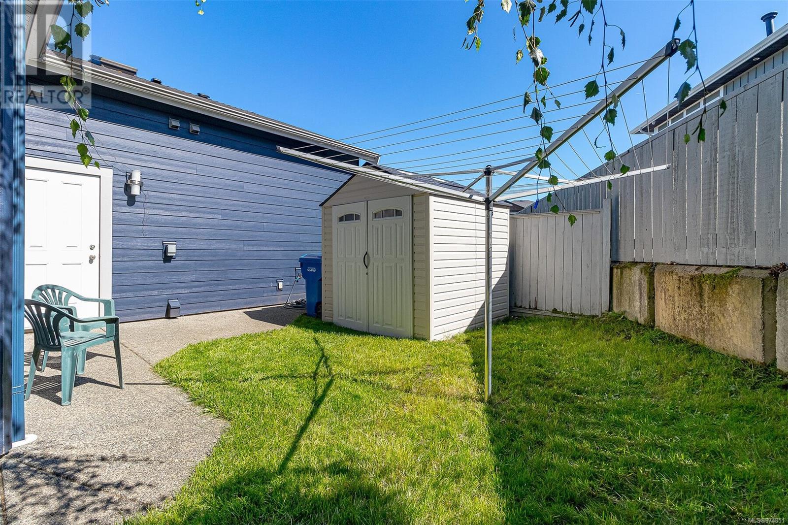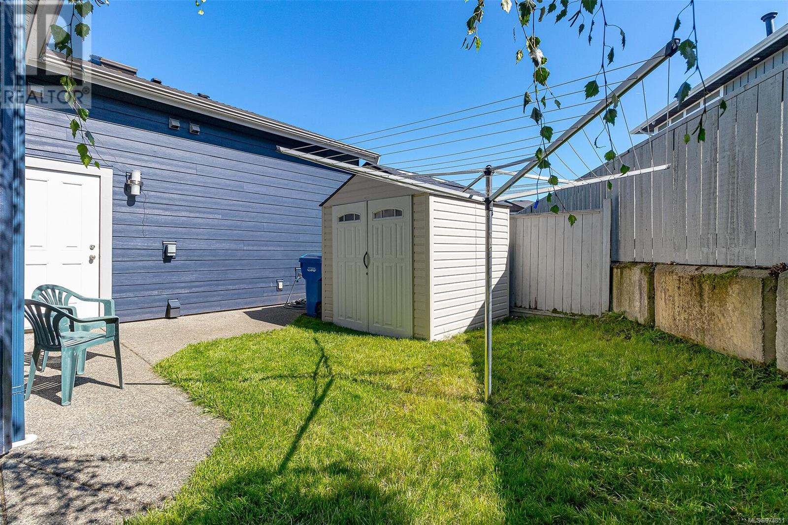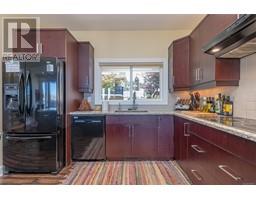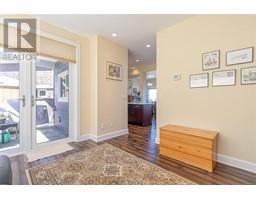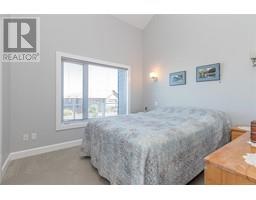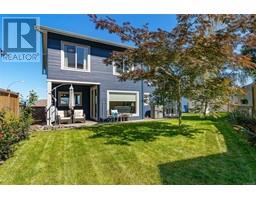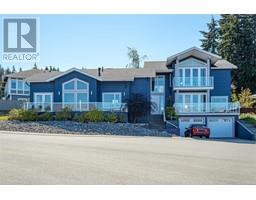5 Bedroom
5 Bathroom
3202 sqft
Contemporary
Fireplace
Fully Air Conditioned
Forced Air, Heat Pump
$1,399,900
Ian Niamath Architecturally Designed Ocean View Home in North Nanaimo. Introducing a meticulously crafted home in North Nanaimo, designed with multi-generational living in mind. This residence showcases contemporary elegance, with expansive windows, a striking central glass-enclosed staircase, and a unique adjacent suite featuring vaulted ceilings, a private garage as well as a separate driveway and outdoor seating area—an offering unparalleled at this price point. The suite's adaptable design allows it to be configured as a one or two-bedroom unit, providing flexible options for multi-generational living, rental income or short-term stays. The main home boasts a masterful floorplan, where open spaces wrap around the central glass enclosed staircase, seamlessly integrating living, working, and private areas. Natural light floods every corner of the home through oversized windows, patio doors, and power-operated skylights. The kitchen is a chef’s haven, equipped with solid countertops, built-in appliances and ample cupboard space. There are also natural gas connections for both the range and outside BBQ. The kitchen connects seamlessly to both the dining/living area with access to the glass-railed balcony as well as the family room with access to the covered patio and low-maintenance backyard. Upstairs, the primary bedroom suite includes a walk-in closet, ensuite with custom tiled shower and a private balcony with views of the Coastal Mountains and Georgia Strait, perfect for morning coffee or evening relaxation. Two additional bedrooms, a full bathroom, and a versatile loft-style den complete the upper level, offering ideal spaces for work or relaxation. Situated on a peaceful cul-de-sac in a prestigious North Nanaimo neighborhood, this home is just moments away from Hammond Bay Road, with easy access to shopping, public transport, schools, oceanfront parks, and more. Don’t miss out, schedule your private viewing today to experience this one-of-a-kind home today! (id:46227)
Property Details
|
MLS® Number
|
974851 |
|
Property Type
|
Single Family |
|
Neigbourhood
|
North Nanaimo |
|
Features
|
Central Location, Cul-de-sac, Curb & Gutter, Level Lot, Corner Site, Partially Cleared, Other |
|
Parking Space Total
|
7 |
|
Plan
|
Vip86893 |
|
View Type
|
Mountain View, Ocean View |
Building
|
Bathroom Total
|
5 |
|
Bedrooms Total
|
5 |
|
Architectural Style
|
Contemporary |
|
Constructed Date
|
2012 |
|
Cooling Type
|
Fully Air Conditioned |
|
Fireplace Present
|
Yes |
|
Fireplace Total
|
2 |
|
Heating Fuel
|
Natural Gas |
|
Heating Type
|
Forced Air, Heat Pump |
|
Size Interior
|
3202 Sqft |
|
Total Finished Area
|
3096 Sqft |
|
Type
|
House |
Land
|
Access Type
|
Road Access |
|
Acreage
|
No |
|
Size Irregular
|
7201 |
|
Size Total
|
7201 Sqft |
|
Size Total Text
|
7201 Sqft |
|
Zoning Description
|
R1 |
|
Zoning Type
|
Residential |
Rooms
| Level |
Type |
Length |
Width |
Dimensions |
|
Second Level |
Ensuite |
|
|
3-Piece |
|
Second Level |
Den |
|
|
9'3 x 9'3 |
|
Second Level |
Bathroom |
|
|
4-Piece |
|
Second Level |
Bedroom |
|
|
9'10 x 8'9 |
|
Second Level |
Bedroom |
|
|
12'4 x 9'11 |
|
Second Level |
Primary Bedroom |
|
|
13'6 x 13'4 |
|
Lower Level |
Utility Room |
|
|
10'11 x 9'11 |
|
Main Level |
Ensuite |
|
|
3-Piece |
|
Main Level |
Entrance |
|
|
10'7 x 5'10 |
|
Main Level |
Bathroom |
|
|
2-Piece |
|
Main Level |
Laundry Room |
|
|
11'3 x 7'11 |
|
Main Level |
Bedroom |
|
|
11'9 x 7'11 |
|
Main Level |
Entrance |
|
|
16'8 x 6'7 |
|
Main Level |
Family Room |
|
11 ft |
Measurements not available x 11 ft |
|
Main Level |
Kitchen |
|
|
12'9 x 12'1 |
|
Main Level |
Dining Room |
|
|
9'3 x 8'1 |
|
Main Level |
Living Room |
|
|
15'5 x 14'1 |
|
Additional Accommodation |
Bathroom |
|
|
X |
|
Additional Accommodation |
Bedroom |
|
|
10'5 x 10'2 |
|
Additional Accommodation |
Kitchen |
|
|
11'11 x 9'10 |
|
Additional Accommodation |
Dining Room |
|
|
9'6 x 6'10 |
|
Additional Accommodation |
Living Room |
|
13 ft |
Measurements not available x 13 ft |
https://www.realtor.ca/real-estate/27364283/5670-oceanview-terr-nanaimo-north-nanaimo





