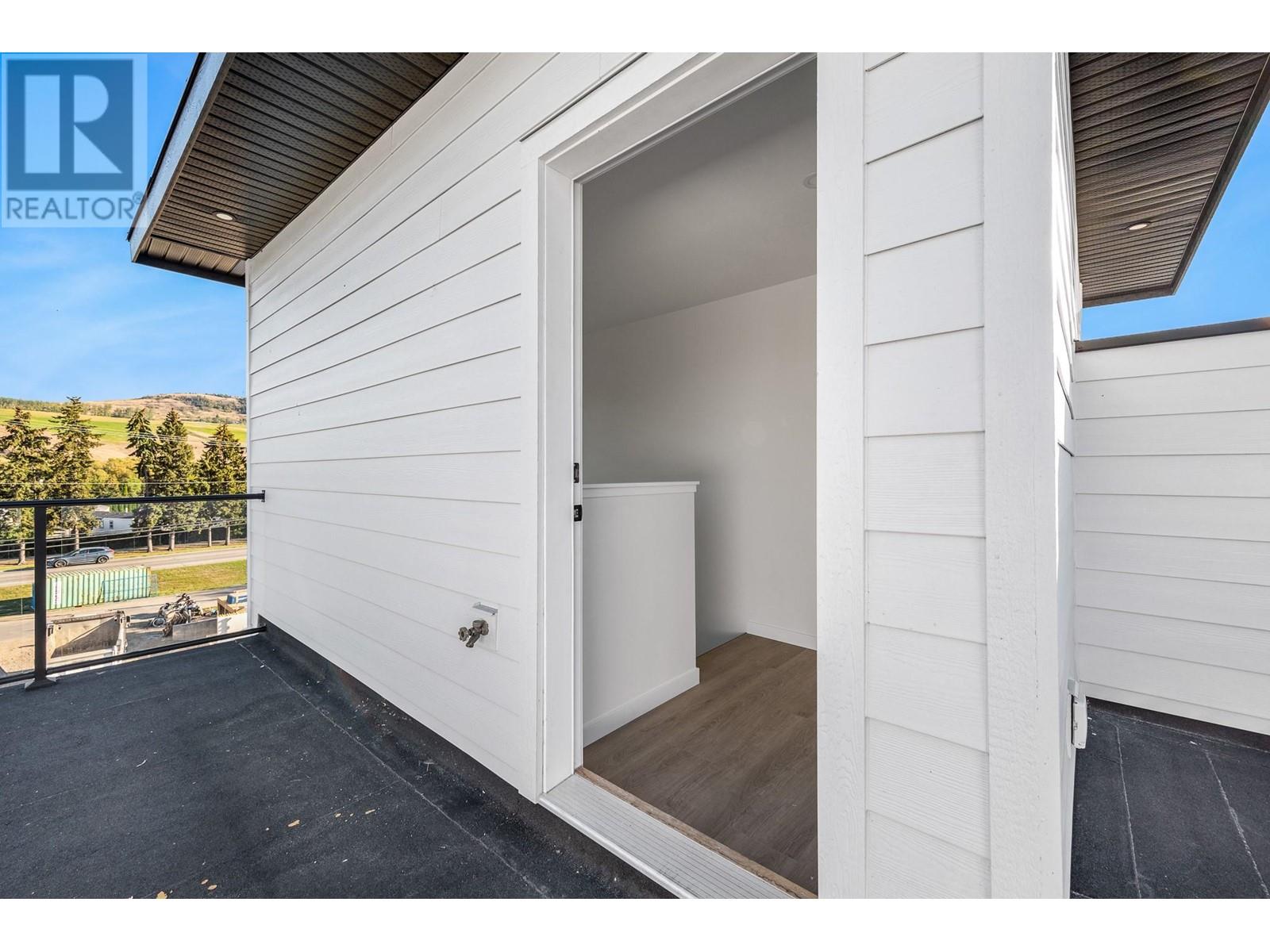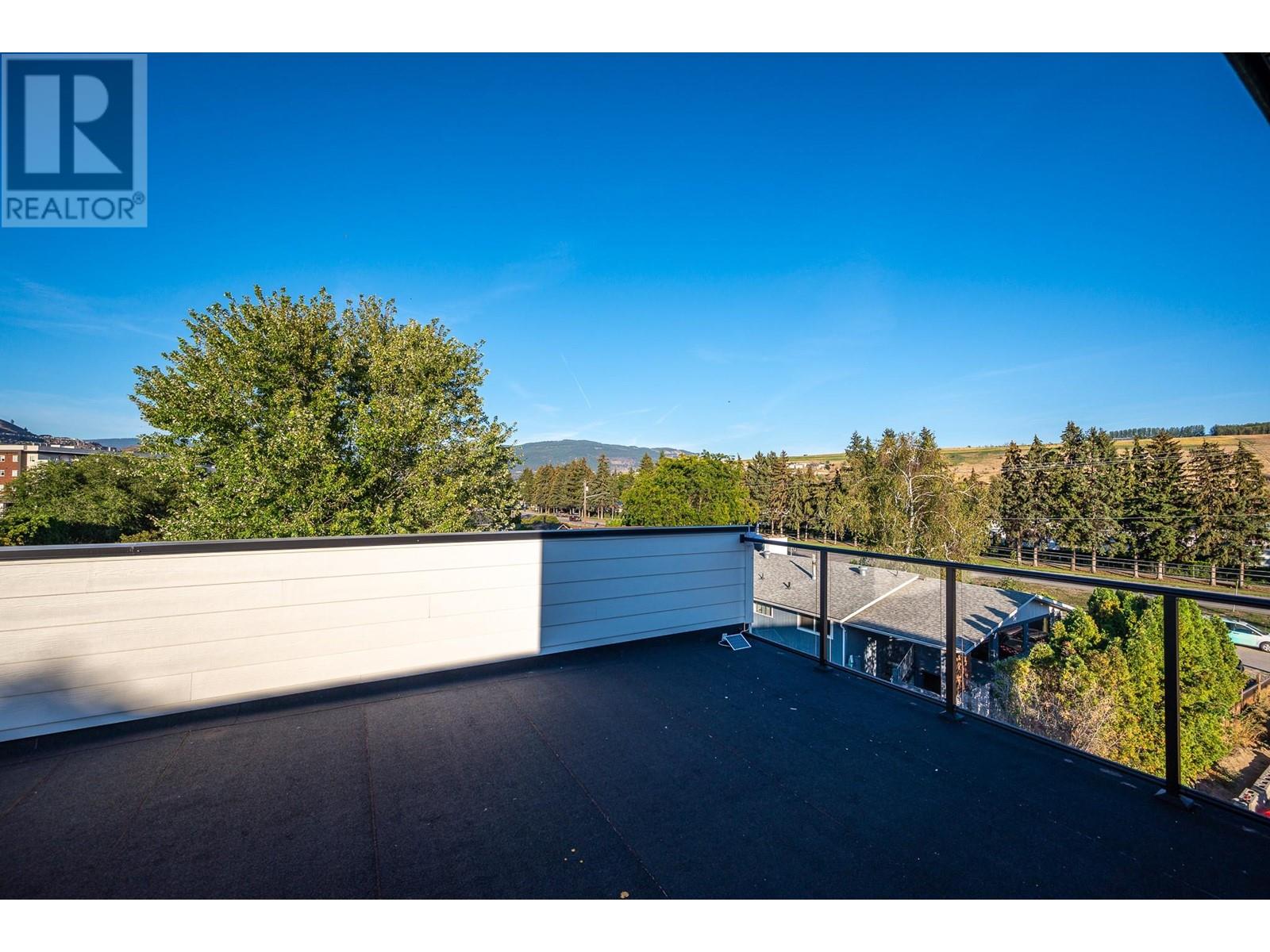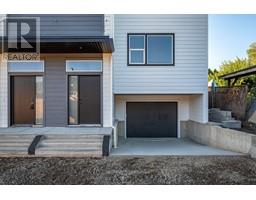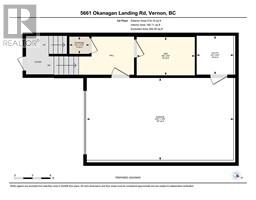5661 Okanagan Landing Road Unit# 5 Lot# Sl1 Vernon, British Columbia V1T 7A6
$650,000Maintenance, Reserve Fund Contributions, Insurance, Ground Maintenance, Other, See Remarks, Sewer, Waste Removal, Water
$233.10 Monthly
Maintenance, Reserve Fund Contributions, Insurance, Ground Maintenance, Other, See Remarks, Sewer, Waste Removal, Water
$233.10 MonthlyIntroducing this stunning new construction modern townhouse, offering the perfect blend of luxury and functionality. Designed with sleek, contemporary finishes, each home features an open-concept layout, upscale fixtures, and expansive windows that flood the space with natural light. The gourmet kitchen with LG stainless steel appliances has loads of cabinetry, a walk in pantry, quartz countertops and features an island that can comfortably seat 4 people. Enjoy breathtaking views from your private rooftop patio, perfect for entertaining or relaxing. Each unit includes 3 bedrooms, a den, 2.5 bathrooms, a low maintenance backyard and back deck, providing outdoor living spaces that feel like an extension of your home. Luxury vinyl planking covers most of the floors making it easy for busy households to maintain and clean. 12"" ICF concrete party walls separate this home with the neighbouring home. With meticulous attention to detail and high-end finishes throughout, this property promises to elevate your lifestyle. Don’t miss your chance to own a piece of modern elegance! 2 pets allowed. Pictures, virtual tour and plans are of similar unit. GST is applicable but no Property transfer tax for qualified buyers. New Home Warranty. Take advantage of the new mortgage rules for new construction which allows 30 year amortization and a lower downpayment. The Developer has partnered with a lender to pass on great rates and incentives to a buyer, ask for more details. (id:46227)
Property Details
| MLS® Number | 10323512 |
| Property Type | Single Family |
| Neigbourhood | Okanagan Landing |
| Community Name | The Nest |
| Community Features | Rentals Allowed |
| Features | Central Island |
| Parking Space Total | 2 |
Building
| Bathroom Total | 3 |
| Bedrooms Total | 3 |
| Appliances | Refrigerator, Dishwasher, Range - Electric, Microwave |
| Architectural Style | Contemporary |
| Basement Type | Full |
| Constructed Date | 2024 |
| Construction Style Attachment | Attached |
| Exterior Finish | Concrete, Composite Siding |
| Flooring Type | Carpeted, Vinyl |
| Foundation Type | Concrete Block |
| Half Bath Total | 1 |
| Heating Type | Forced Air, See Remarks |
| Roof Material | Other |
| Roof Style | Unknown |
| Stories Total | 4 |
| Size Interior | 1640 Sqft |
| Type | Row / Townhouse |
| Utility Water | Municipal Water |
Parking
| Attached Garage | 1 |
Land
| Acreage | No |
| Sewer | Municipal Sewage System |
| Size Total Text | Under 1 Acre |
| Zoning Type | Residential |
Rooms
| Level | Type | Length | Width | Dimensions |
|---|---|---|---|---|
| Second Level | Laundry Room | 5'11'' x 5'8'' | ||
| Second Level | 4pc Bathroom | 4'11'' x 8' | ||
| Second Level | Bedroom | 9'8'' x 10'1'' | ||
| Second Level | Bedroom | 11' x 10'1'' | ||
| Second Level | 3pc Ensuite Bath | 4'11'' x 10'4'' | ||
| Second Level | Primary Bedroom | 12'10'' x 10' | ||
| Lower Level | Other | 13'9'' x 24'6'' | ||
| Lower Level | Den | 6'5'' x 9'8'' | ||
| Main Level | Living Room | 21'1'' x 11' | ||
| Main Level | Dining Room | 14'1'' x 6'3'' | ||
| Main Level | Kitchen | 14'6'' x 13'10'' | ||
| Main Level | 2pc Bathroom | 6'4'' x 4'11'' |






































































