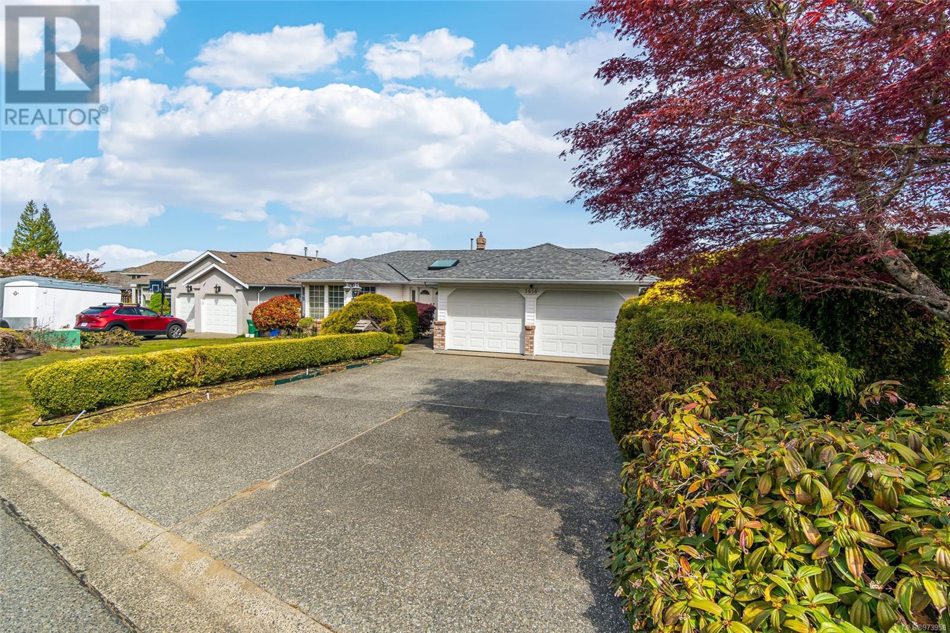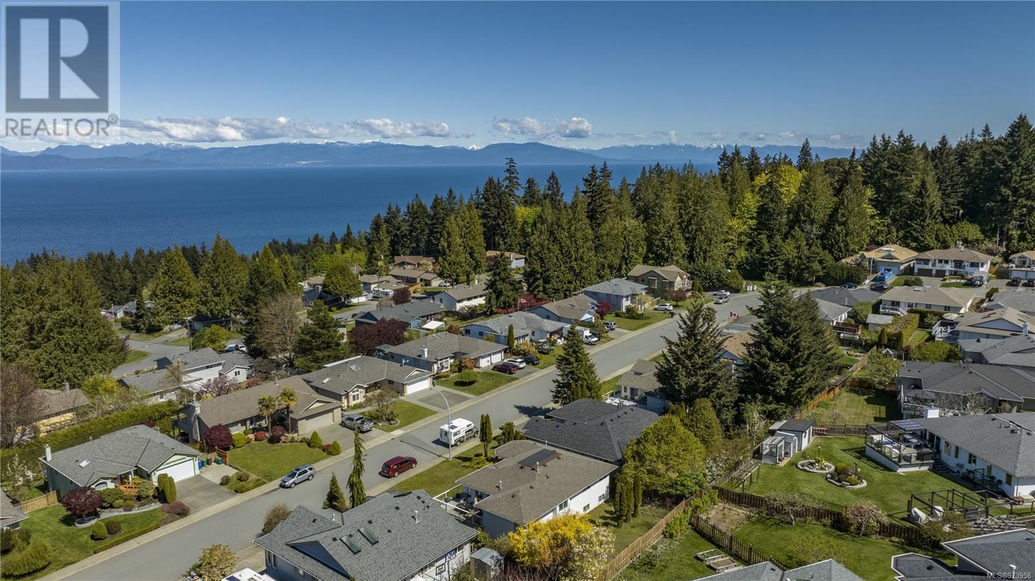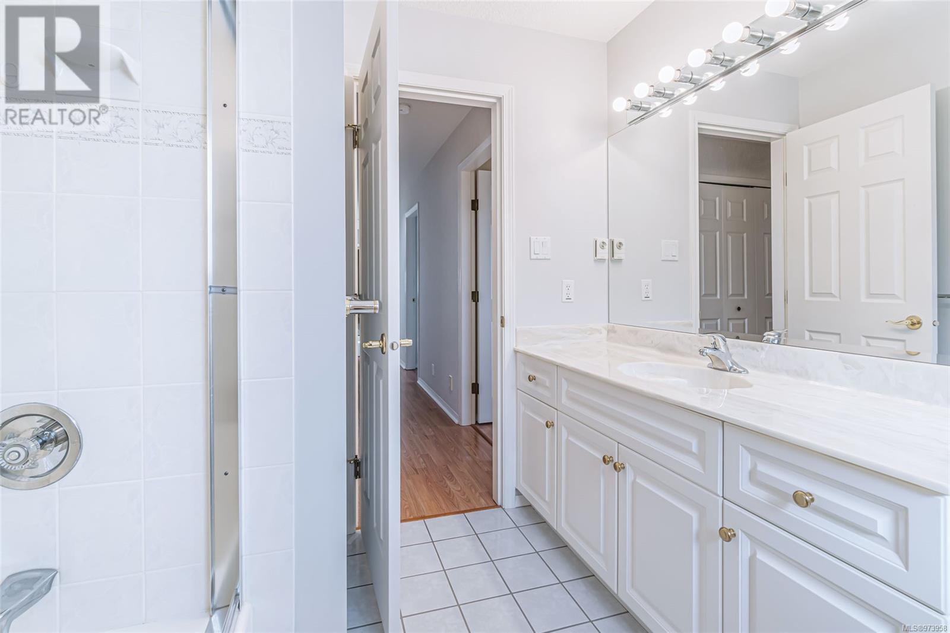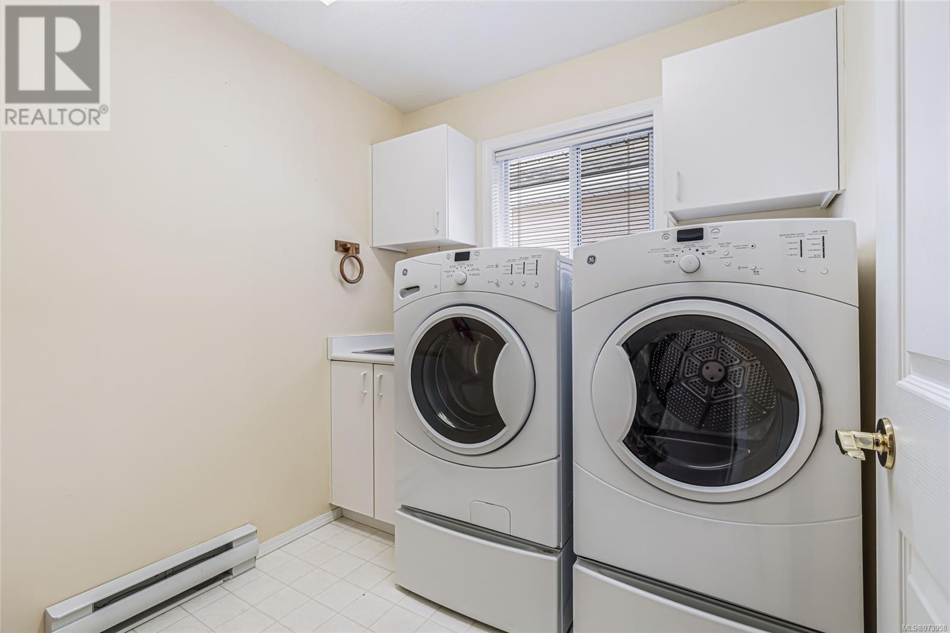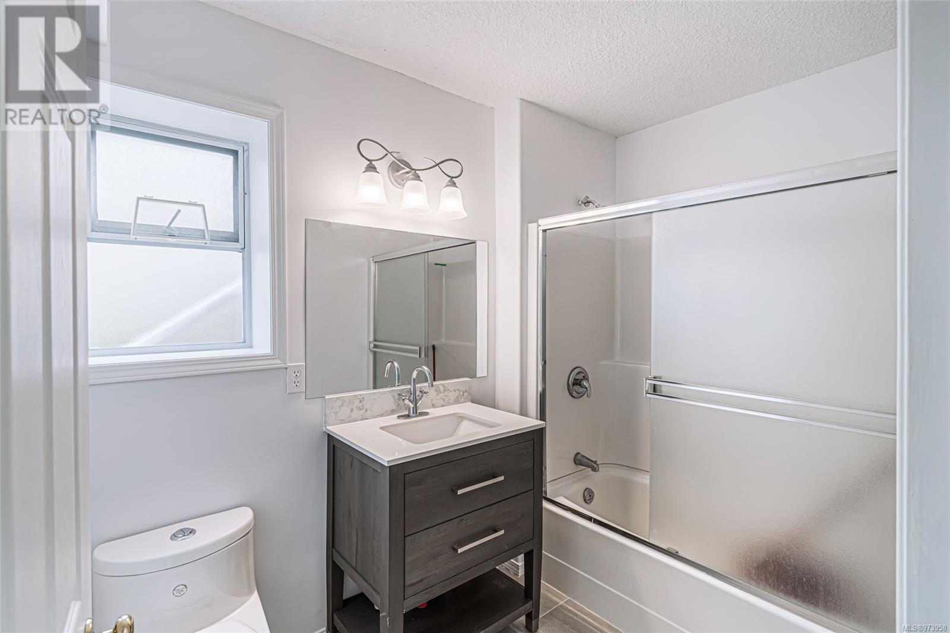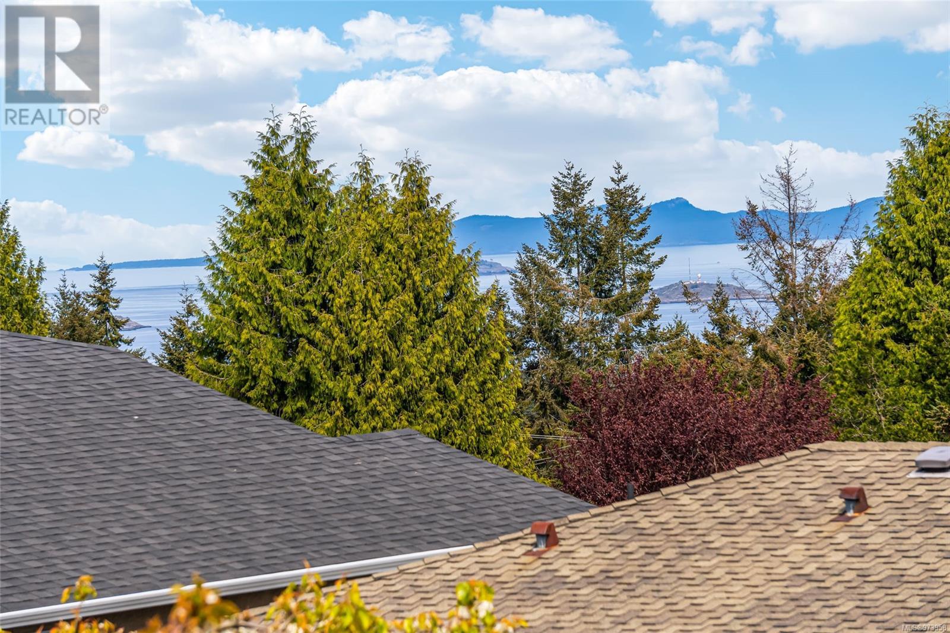6 Bedroom
4 Bathroom
3578 sqft
Fireplace
None
Baseboard Heaters
$1,299,000
Discover this exceptionally maintained home in the prestigious Malibu subdivision of North Nanaimo, offering spectacular ocean views. Spanning over 3,500 sqft, this residence includes three separate units: a 3bd/2bth main level, a newly constructed 2bd/1bth legal suite, and a versatile bd/bath in-law suite or B&B unit. The open kitchen is equipped with a large island, granite countertops, and a breakfast nook that provides stunning views of the Salish Sea. An expansive 400 sqft deck, accessible from the kitchen, is ideal for entertaining and enjoying the scenery. The main level also features a dining room, family room, living room, family bathroom, and two bedrooms—including a primary suite with a walk-in closet and an ensuite boasting an ocean-view jetted tub. This property is perfect for generating significant income through the legal suite and B&B unit, and is ideally located close to North Nanaimo’s shopping, schools, and just minutes from exquisite beaches and parks. Note: All measurements are approximate and should be verified if important. (id:46227)
Property Details
|
MLS® Number
|
973958 |
|
Property Type
|
Single Family |
|
Neigbourhood
|
North Nanaimo |
|
Features
|
Other |
|
Parking Space Total
|
4 |
|
Plan
|
Vip49737 |
|
Structure
|
Workshop, Patio(s) |
|
View Type
|
Ocean View |
Building
|
Bathroom Total
|
4 |
|
Bedrooms Total
|
6 |
|
Appliances
|
Refrigerator, Stove, Washer, Dryer |
|
Constructed Date
|
1992 |
|
Cooling Type
|
None |
|
Fireplace Present
|
Yes |
|
Fireplace Total
|
2 |
|
Heating Fuel
|
Electric |
|
Heating Type
|
Baseboard Heaters |
|
Size Interior
|
3578 Sqft |
|
Total Finished Area
|
3578 Sqft |
|
Type
|
House |
Parking
Land
|
Access Type
|
Road Access |
|
Acreage
|
No |
|
Size Irregular
|
6459 |
|
Size Total
|
6459 Sqft |
|
Size Total Text
|
6459 Sqft |
|
Zoning Description
|
R1 |
|
Zoning Type
|
Residential |
Rooms
| Level |
Type |
Length |
Width |
Dimensions |
|
Lower Level |
Bathroom |
|
|
6'4 x 8'10 |
|
Lower Level |
Kitchen |
|
|
24'1 x 14'1 |
|
Lower Level |
Kitchen |
|
|
20'6 x 10'10 |
|
Lower Level |
Bathroom |
|
5 ft |
Measurements not available x 5 ft |
|
Lower Level |
Bedroom |
|
|
9'1 x 15'10 |
|
Lower Level |
Bedroom |
|
|
10'6 x 18'10 |
|
Lower Level |
Living Room |
|
|
17'4 x 12'10 |
|
Lower Level |
Bedroom |
|
|
10'5 x 13'7 |
|
Lower Level |
Storage |
16 ft |
|
16 ft x Measurements not available |
|
Lower Level |
Patio |
|
|
52'7 x 23'3 |
|
Main Level |
Ensuite |
|
|
5'11 x 13'2 |
|
Main Level |
Bathroom |
|
|
7'8 x 8'4 |
|
Main Level |
Laundry Room |
|
|
6'5 x 6'6 |
|
Main Level |
Bedroom |
|
14 ft |
Measurements not available x 14 ft |
|
Main Level |
Primary Bedroom |
|
14 ft |
Measurements not available x 14 ft |
|
Main Level |
Bedroom |
|
|
10'5 x 13'11 |
|
Main Level |
Balcony |
|
|
48'7 x 10'9 |
|
Main Level |
Dining Nook |
|
|
10'6 x 7'10 |
|
Main Level |
Kitchen |
|
|
10'6 x 12'1 |
|
Main Level |
Family Room |
|
14 ft |
Measurements not available x 14 ft |
|
Main Level |
Dining Room |
|
|
11'10 x 9'5 |
|
Main Level |
Entrance |
|
|
11'11 x 13'8 |
|
Main Level |
Living Room |
|
|
11'11 x 13'6 |
https://www.realtor.ca/real-estate/27325357/5658-malibu-terr-nanaimo-north-nanaimo


