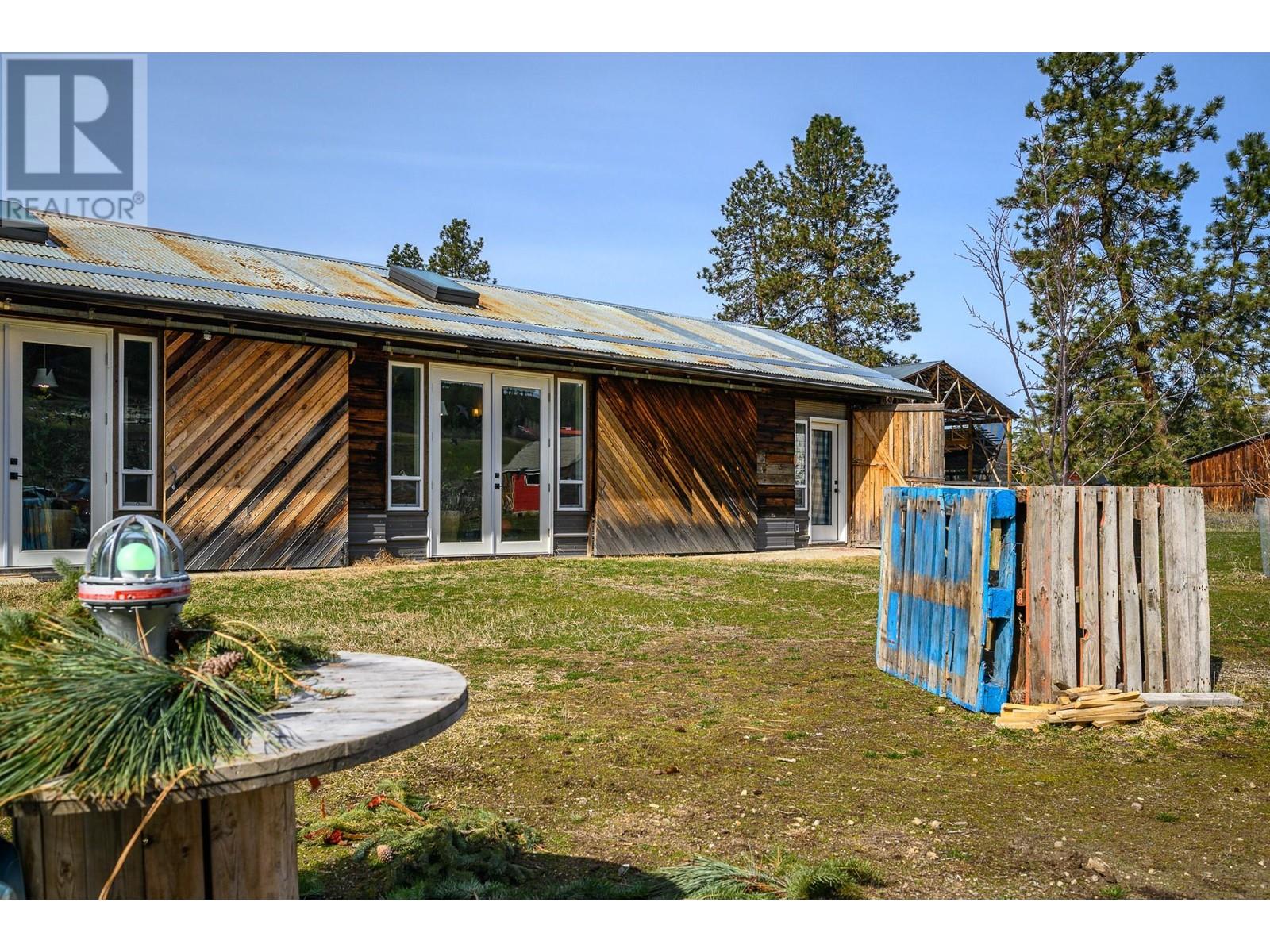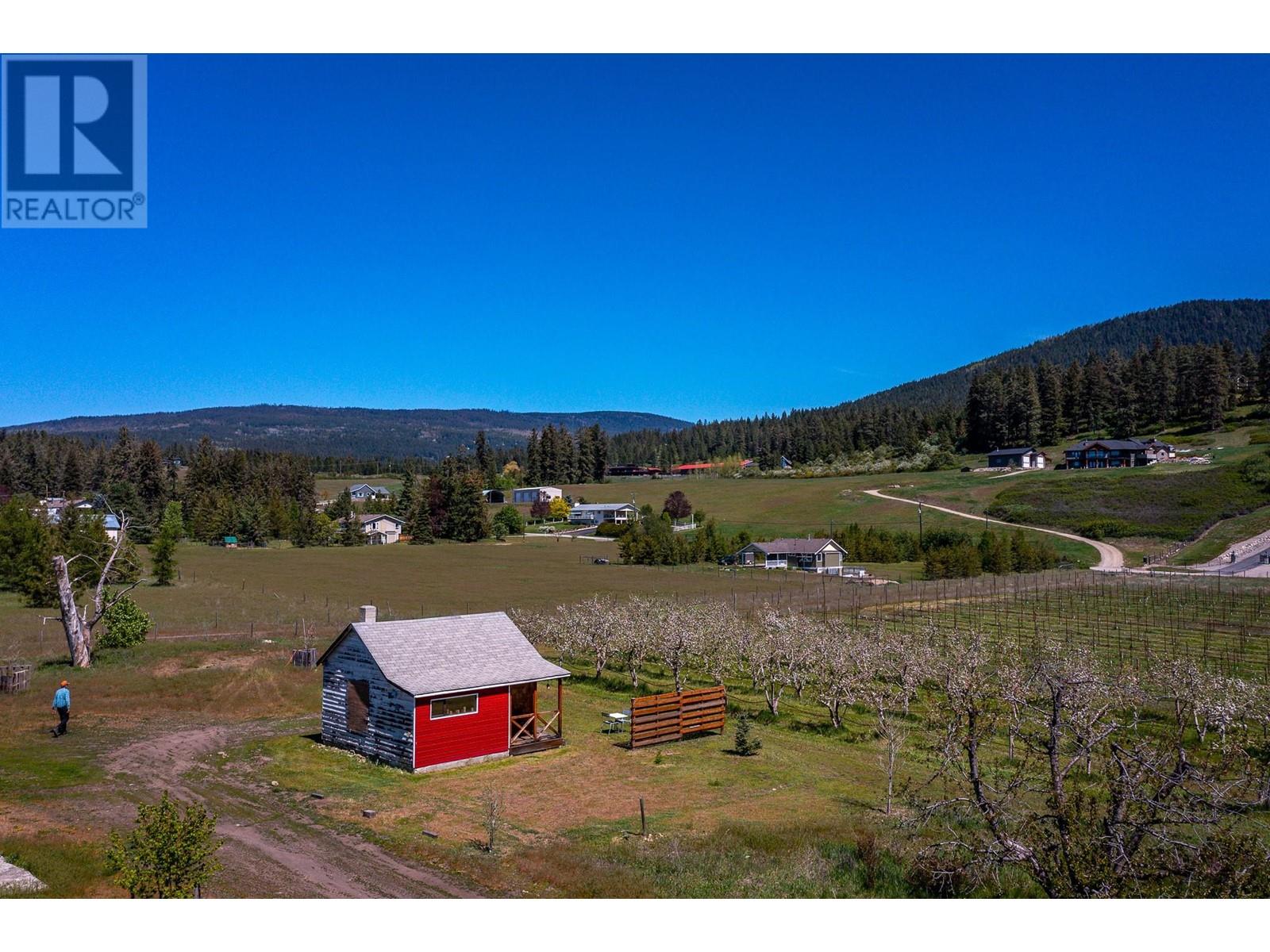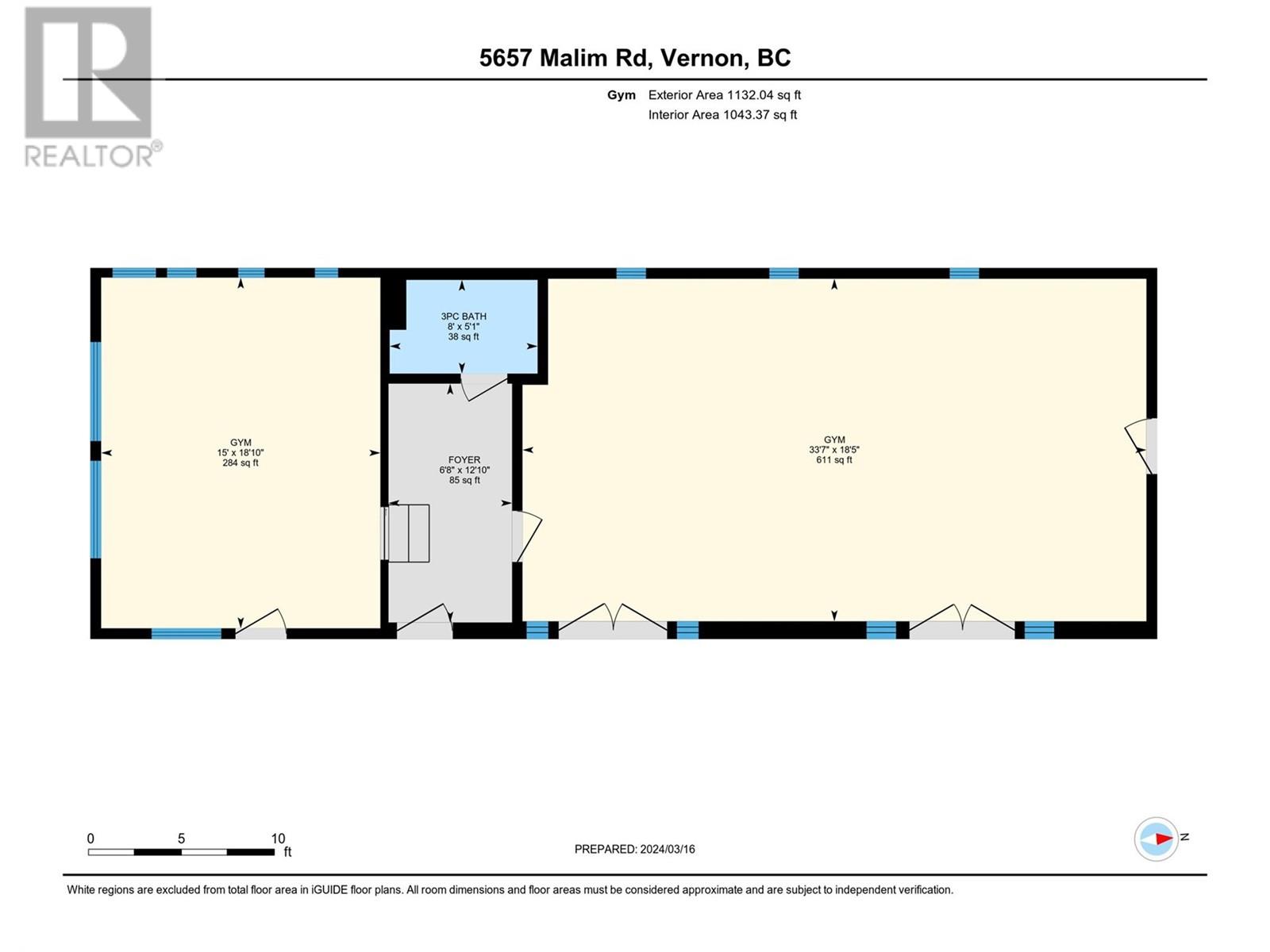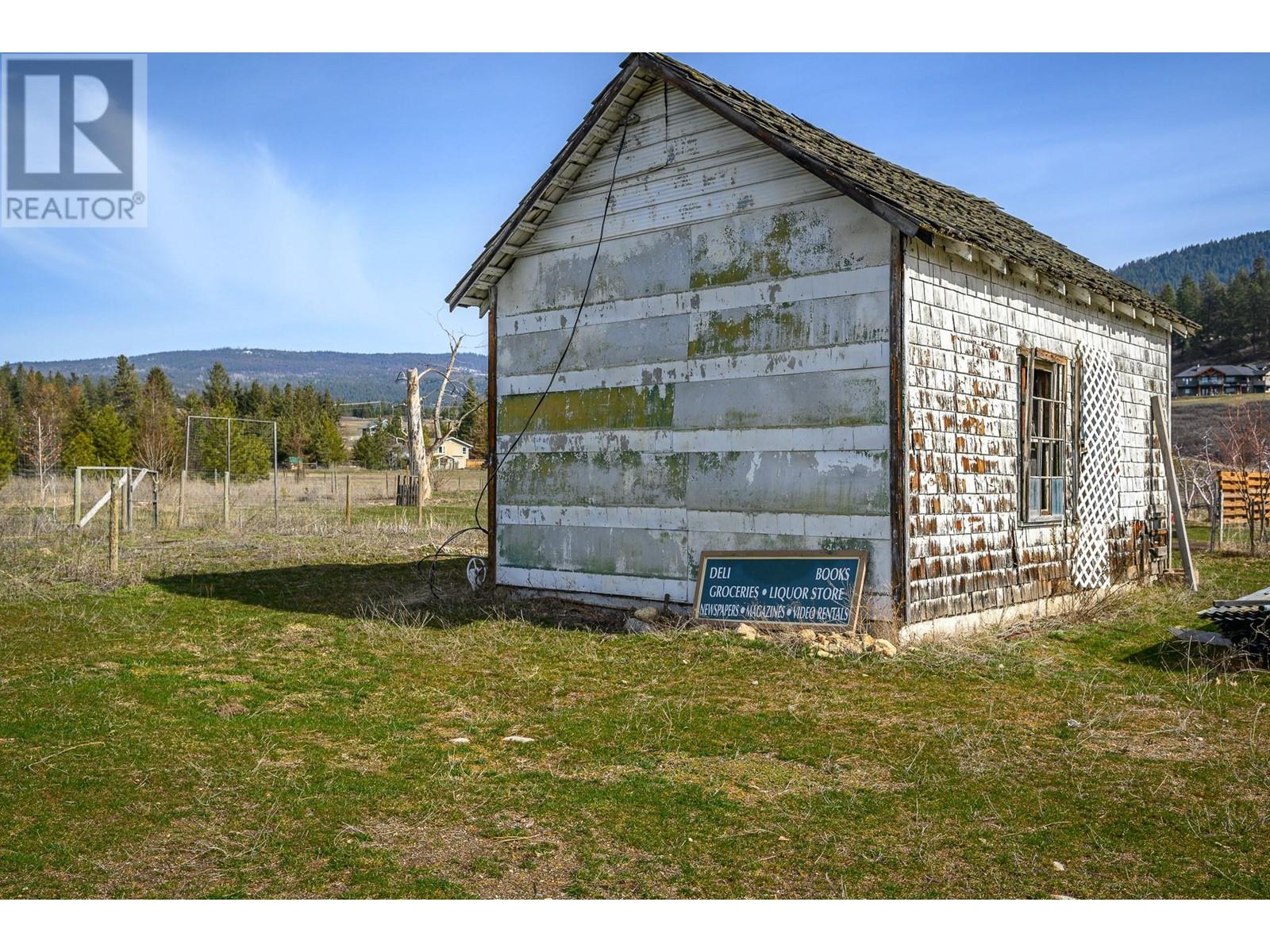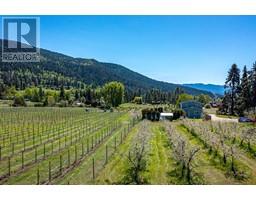4 Bedroom
2 Bathroom
1841 sqft
Fireplace
Inground Pool
Central Air Conditioning
Forced Air, See Remarks
Acreage
$1,700,000
For the rural property enthusiast you will find it all right here. A total of flat 10.89 acres with approximately 6 acres planted to several varieties of apples, pears, herbs and berries. There is approximately 3.5 acres fallow ready for further plantings of fruit trees or vegetables. Ever popular home grown fruit and produce could be easily be marketed at the farm gate or online. The land is currently farmed organically with the perimeter of the orchard game fenced. The land is irrigated with Greater Vernon Water (GVW), with 3.44 hectares (8.5 acres) of allocation. Located in the Agriculture Land Reserve (ALR) the property would be conducive to many types of agricultural ventures. If fruit or vegetable farming is not your passion the property could easily be converted to an equestrian or livestock operation. (id:46227)
Property Details
|
MLS® Number
|
10321924 |
|
Property Type
|
Agriculture |
|
Neigbourhood
|
North BX |
|
Farm Type
|
Unknown |
|
Pool Type
|
Inground Pool |
|
Right Type
|
Water Rights |
Building
|
Bathroom Total
|
2 |
|
Bedrooms Total
|
4 |
|
Basement Type
|
Partial |
|
Constructed Date
|
1945 |
|
Cooling Type
|
Central Air Conditioning |
|
Exterior Finish
|
Aluminum |
|
Fireplace Fuel
|
Gas |
|
Fireplace Present
|
Yes |
|
Fireplace Type
|
Unknown |
|
Heating Type
|
Forced Air, See Remarks |
|
Roof Material
|
Steel |
|
Roof Style
|
Unknown |
|
Stories Total
|
2 |
|
Size Interior
|
1841 Sqft |
|
Type
|
Other |
|
Utility Water
|
Irrigation District |
Parking
Land
|
Acreage
|
Yes |
|
Sewer
|
Septic Tank |
|
Size Irregular
|
10.89 |
|
Size Total
|
10.89 Ac|10 - 50 Acres |
|
Size Total Text
|
10.89 Ac|10 - 50 Acres |
|
Zoning Type
|
Unknown |
Rooms
| Level |
Type |
Length |
Width |
Dimensions |
|
Second Level |
Bedroom |
|
|
12' x 12'4'' |
|
Second Level |
Bedroom |
|
|
12' x 12' |
|
Second Level |
Bedroom |
|
|
12'7'' x 8'9'' |
|
Second Level |
4pc Bathroom |
|
|
8'4'' x 7'8'' |
|
Main Level |
Laundry Room |
|
|
9'6'' x 8'6'' |
|
Main Level |
Foyer |
|
|
10'11'' x 8' |
|
Main Level |
3pc Bathroom |
|
|
7'10'' x 7'7'' |
|
Main Level |
Primary Bedroom |
|
|
11'4'' x 12'6'' |
|
Main Level |
Dining Room |
|
|
13'2'' x 8'1'' |
|
Main Level |
Living Room |
|
|
13'2'' x 22'1'' |
|
Main Level |
Kitchen |
|
|
15'1'' x 13' |
https://www.realtor.ca/real-estate/27296843/5657-malim-road-vernon-north-bx








































