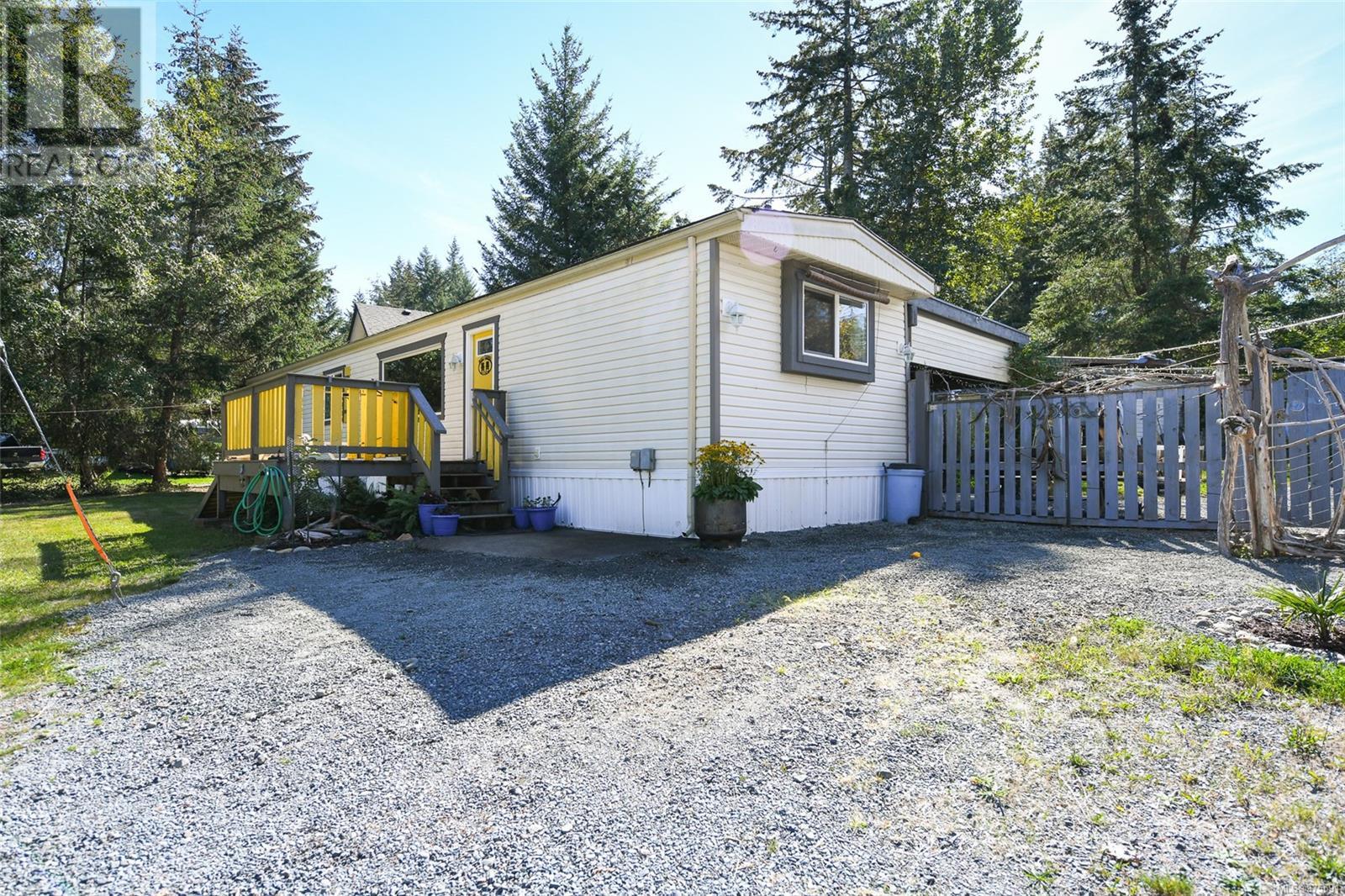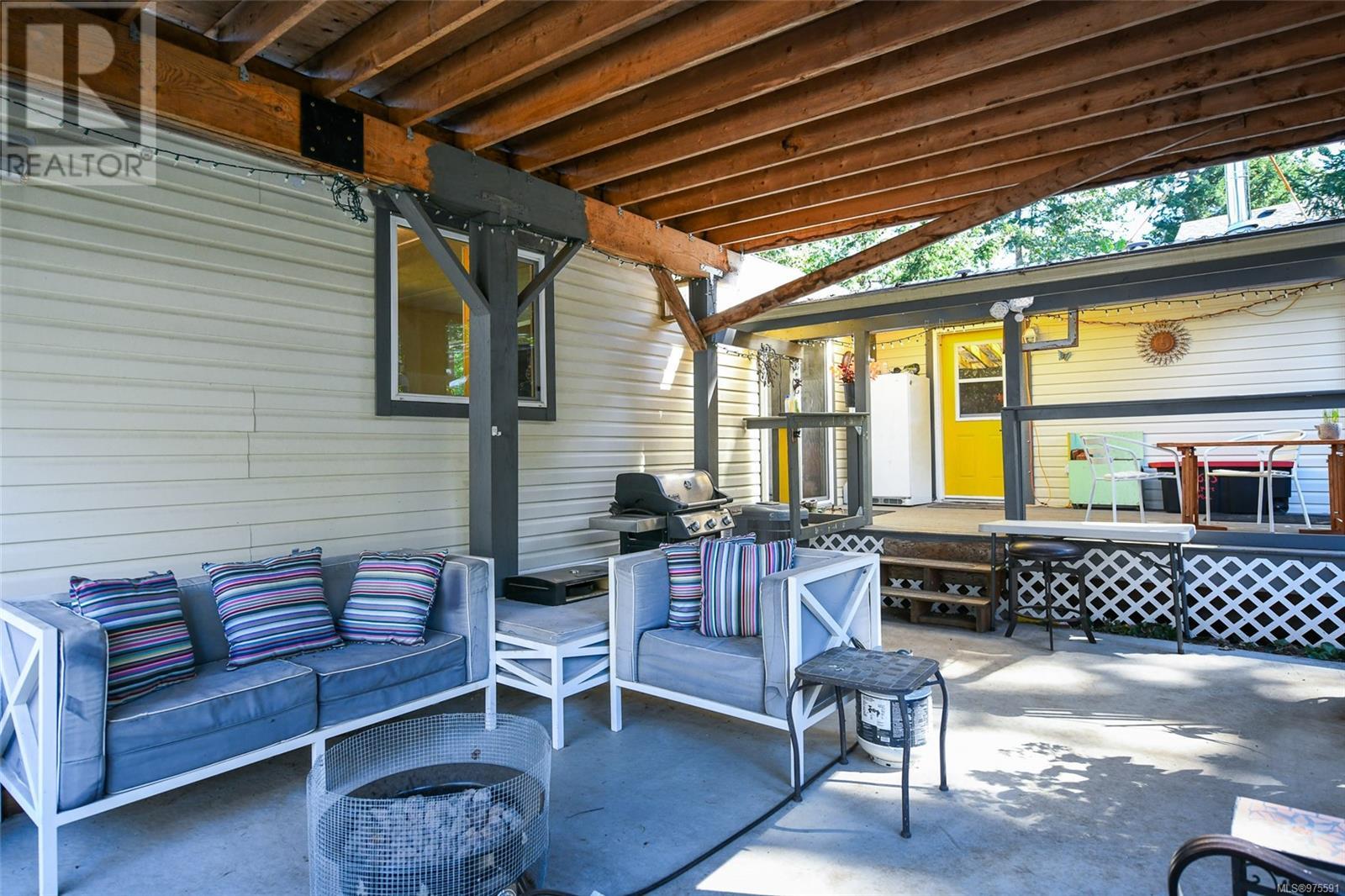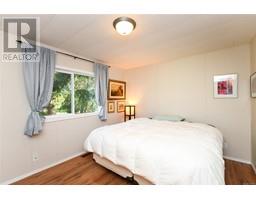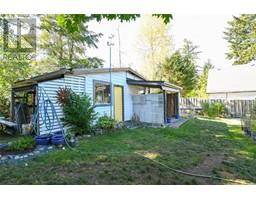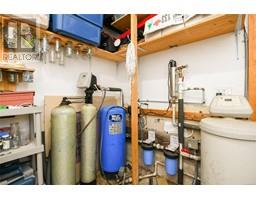2 Bedroom
2 Bathroom
1305 sqft
Fireplace
Air Conditioned
Forced Air, Heat Pump
$574,900
Peaceful country living close to the ocean & 1,600 acres of Seal Bay Park walking & riding trails. You’ll love the rural feel and enjoy the best of the West Coast lifestyle in the Seal Bay neighbourhood - just 15 minutes to either town centre, all amenities (including schools, hospital, rec centres, golf, shopping, ferry terminal & international airport) or a quick 30m commute to Campbell River. Fully renovated deregistered 2 bed+den mobile home offers peace & tranquility on .41 acre with a detached, heated, wired 498sqft workshop/art/pottery studio. Room for RV/Boat parking. Newer siding, windows, kitchen, appliances, large picture window in living room, hot water tank, bathroom, flooring. Kitchen offers lots of prep space & storage including 2 pantries. 10 year old bedroom addition with ensuite, walk in closet, tongue & groove ceiling, engineered floor, cozy wood stove, patio doors to small deck & exterior door to covered deck. Drilled 175’ well & water filtration system, 200 amp service to shop, heat pump added in 2019, wood shed. Carport currently used as a lanai with concrete floor and roof. (id:46227)
Property Details
|
MLS® Number
|
975591 |
|
Property Type
|
Single Family |
|
Neigbourhood
|
Courtenay North |
|
Features
|
Park Setting, Southern Exposure, Other, Marine Oriented |
|
Parking Space Total
|
5 |
|
Structure
|
Shed, Workshop |
Building
|
Bathroom Total
|
2 |
|
Bedrooms Total
|
2 |
|
Constructed Date
|
1981 |
|
Cooling Type
|
Air Conditioned |
|
Fireplace Present
|
Yes |
|
Fireplace Total
|
1 |
|
Heating Type
|
Forced Air, Heat Pump |
|
Size Interior
|
1305 Sqft |
|
Total Finished Area
|
1305 Sqft |
|
Type
|
Manufactured Home |
Land
|
Access Type
|
Road Access |
|
Acreage
|
No |
|
Size Irregular
|
17860 |
|
Size Total
|
17860 Sqft |
|
Size Total Text
|
17860 Sqft |
|
Zoning Description
|
Cr-1 |
|
Zoning Type
|
Residential |
Rooms
| Level |
Type |
Length |
Width |
Dimensions |
|
Main Level |
Storage |
|
|
9'3 x 7'4 |
|
Main Level |
Workshop |
|
|
12'10 x 15'8 |
|
Main Level |
Storage |
|
|
6'1 x 8'5 |
|
Main Level |
Storage |
|
|
9'2 x 6'5 |
|
Main Level |
Storage |
|
|
9'2 x 9'3 |
|
Main Level |
Ensuite |
|
|
3-Piece |
|
Main Level |
Laundry Room |
|
|
4'11 x 5'1 |
|
Main Level |
Primary Bedroom |
|
|
16'3 x 14'9 |
|
Main Level |
Bedroom |
|
|
13'0 x 10'6 |
|
Main Level |
Bathroom |
|
|
4-Piece |
|
Main Level |
Den |
|
|
10'1 x 7'9 |
|
Main Level |
Kitchen |
|
|
6'11 x 13'0 |
|
Main Level |
Dining Room |
|
|
7'6 x 8'0 |
|
Main Level |
Living Room |
|
|
18'7 x 13'0 |
https://www.realtor.ca/real-estate/27445658/5655-bates-rd-courtenay-courtenay-north


