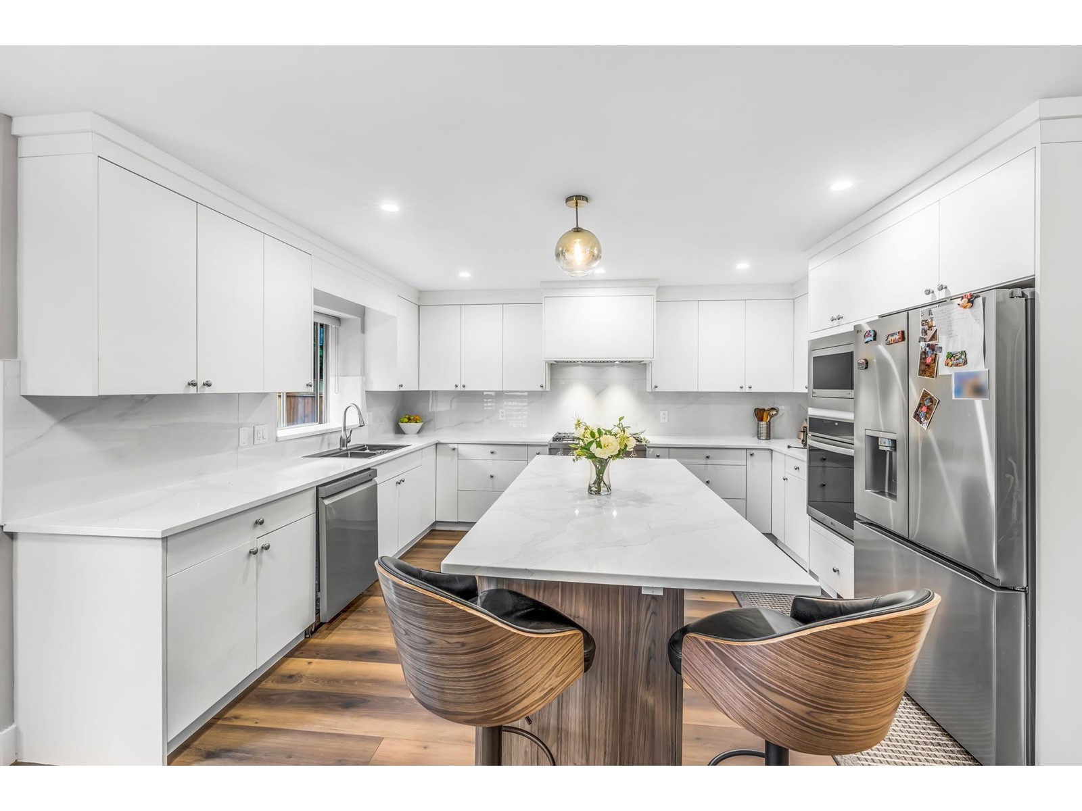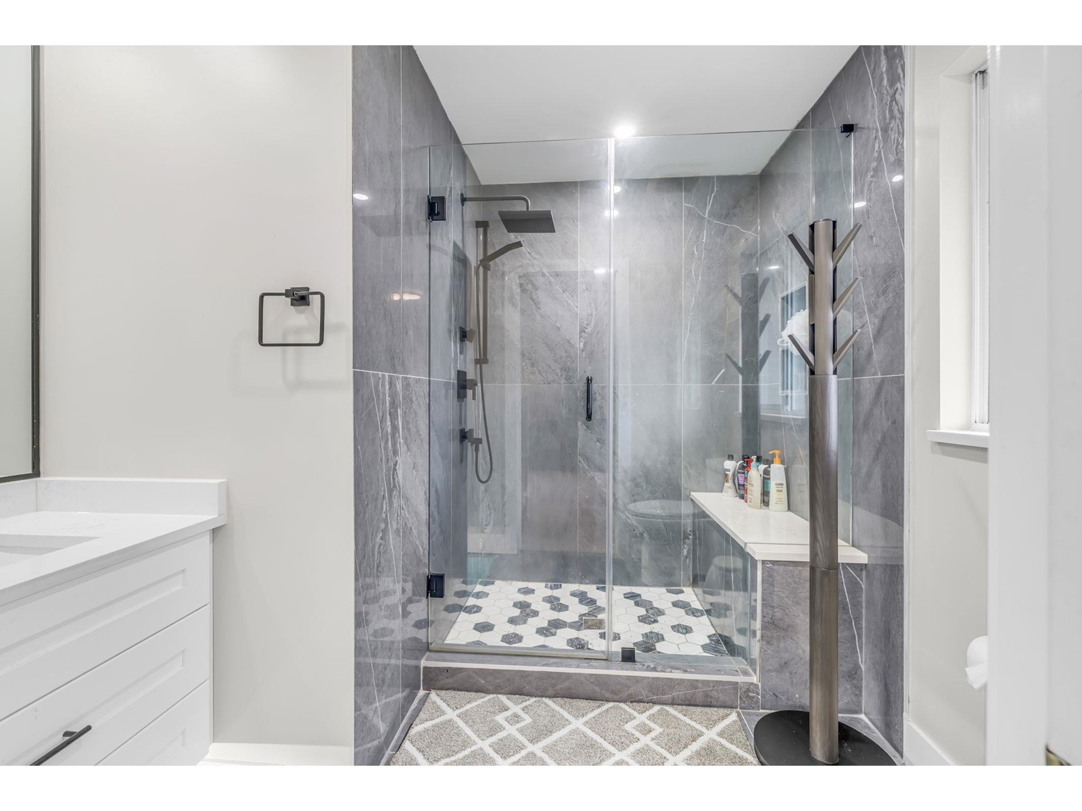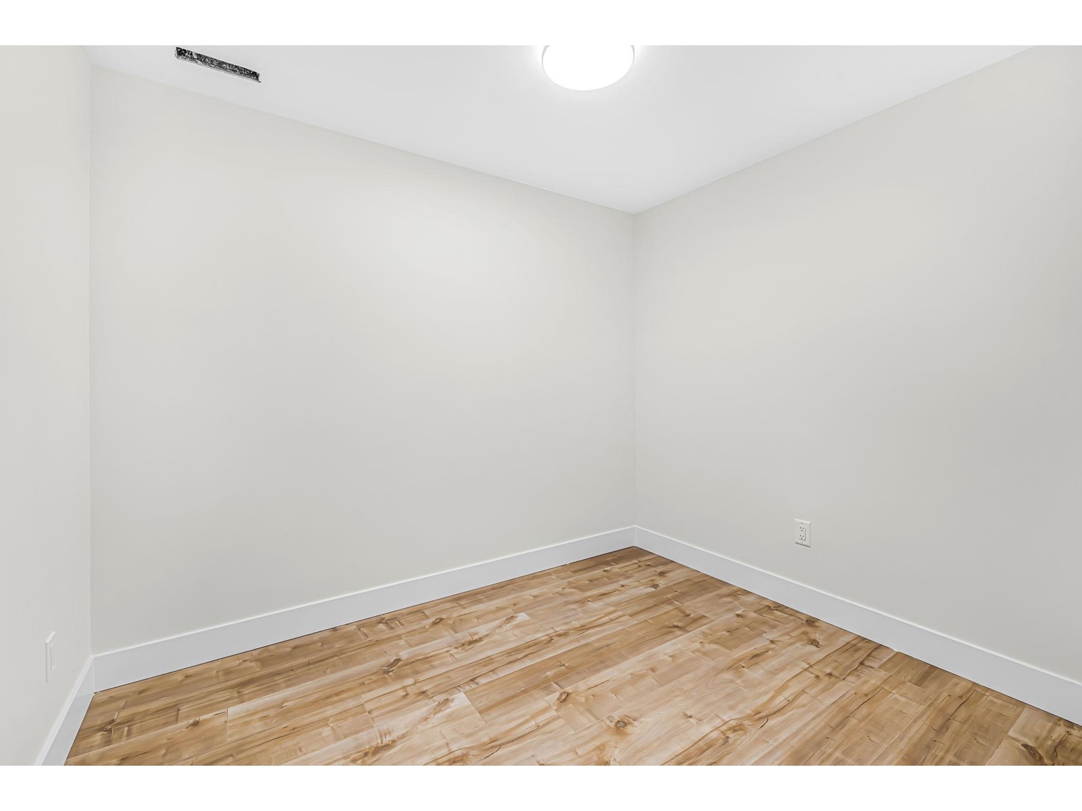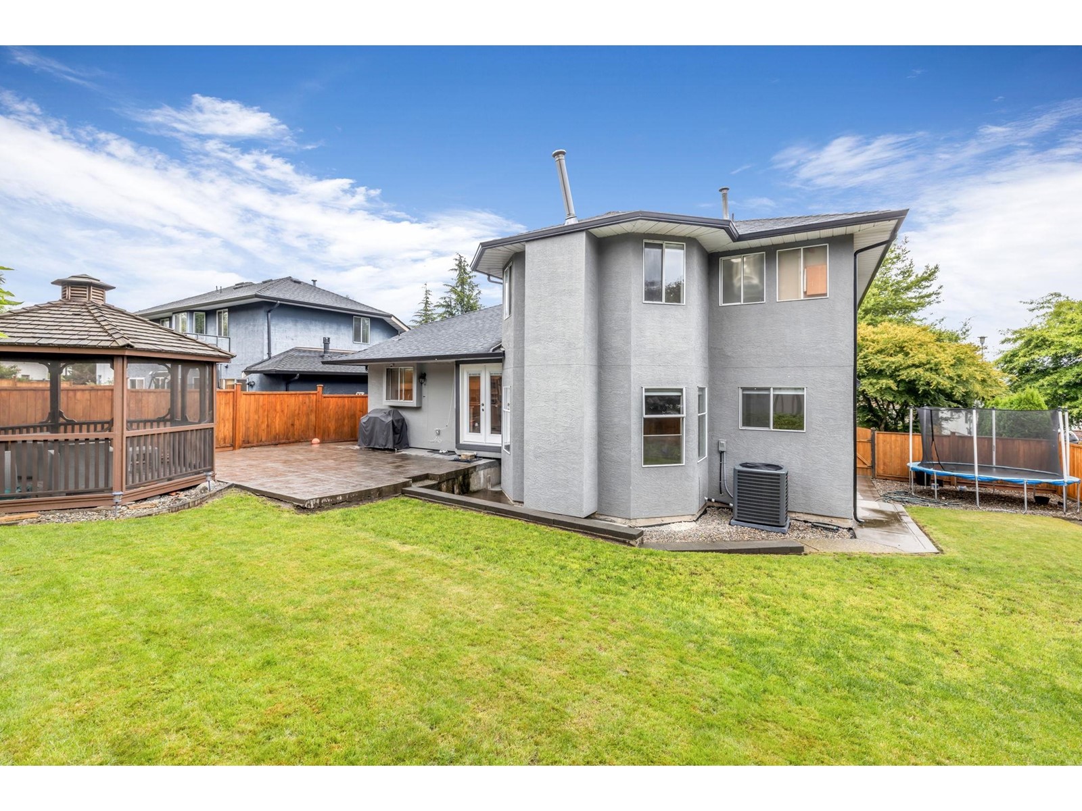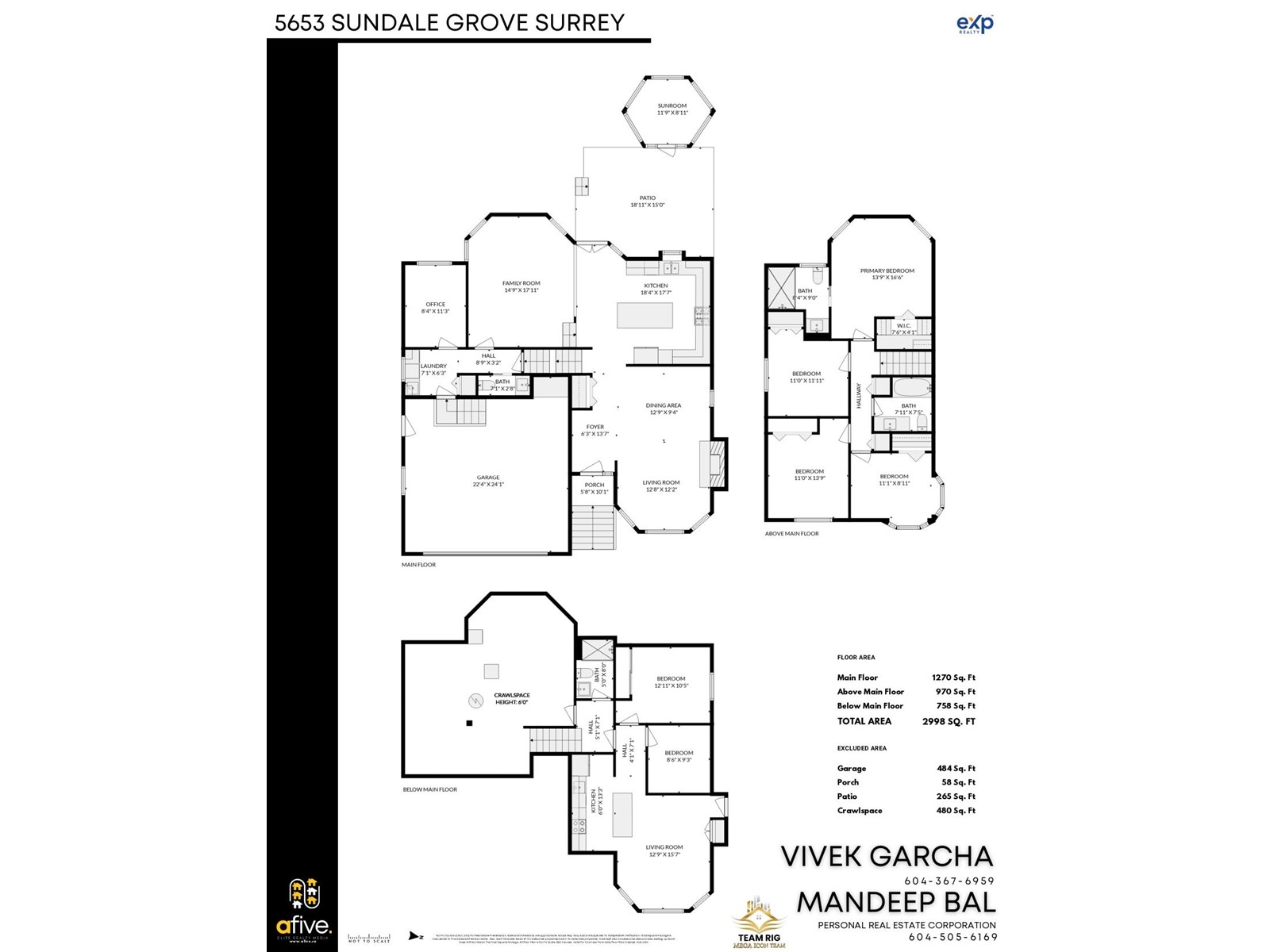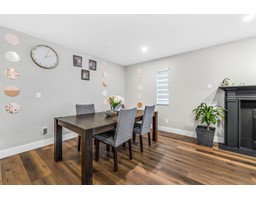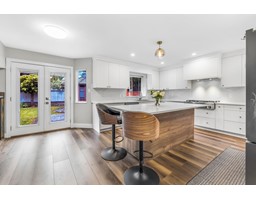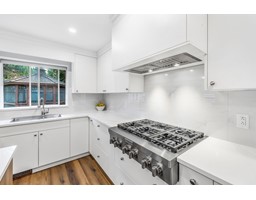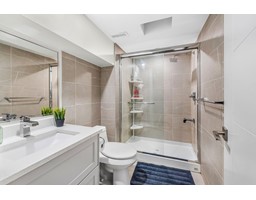6 Bedroom
4 Bathroom
3478 sqft
3 Level
Fireplace
Forced Air
Garden Area
$1,599,000
Stunning 6-bedroom plus den home with 4 baths, perfect for a large family, in a highly desirable location near Willoughby Town Centre. This spacious 3-story home offers ample room, featuring a formal dining and living room, a large family room adjacent to the kitchen, and a patio-ideal for family living. The backyard includes a charming gazebo, perfect for outdoor relaxation. The 6-foot-high crawl space is great for extra storage, and the over-height garage provides an excellent workspace. Recent upgrades in 2024 include a newly remodeled kitchen, fresh paint, and new flooring. There's also potential for a 2-bedroom suite. It is conveniently located within walking distance of bus stops, shopping, and parks. (id:46227)
Property Details
|
MLS® Number
|
R2930361 |
|
Property Type
|
Single Family |
|
Parking Space Total
|
4 |
|
Storage Type
|
Storage |
Building
|
Bathroom Total
|
4 |
|
Bedrooms Total
|
6 |
|
Age
|
36 Years |
|
Amenities
|
Laundry - In Suite, Storage - Locker |
|
Appliances
|
Washer, Dryer, Refrigerator, Stove, Dishwasher |
|
Architectural Style
|
3 Level |
|
Construction Style Attachment
|
Detached |
|
Fireplace Present
|
Yes |
|
Fireplace Total
|
1 |
|
Heating Fuel
|
Natural Gas |
|
Heating Type
|
Forced Air |
|
Size Interior
|
3478 Sqft |
|
Type
|
House |
|
Utility Water
|
Municipal Water |
Parking
Land
|
Acreage
|
No |
|
Landscape Features
|
Garden Area |
|
Sewer
|
Sanitary Sewer |
|
Size Irregular
|
7137 |
|
Size Total
|
7137 Sqft |
|
Size Total Text
|
7137 Sqft |
Utilities
|
Electricity
|
Available |
|
Natural Gas
|
Available |
|
Water
|
Available |
https://www.realtor.ca/real-estate/27485483/5653-sundale-grove-surrey













