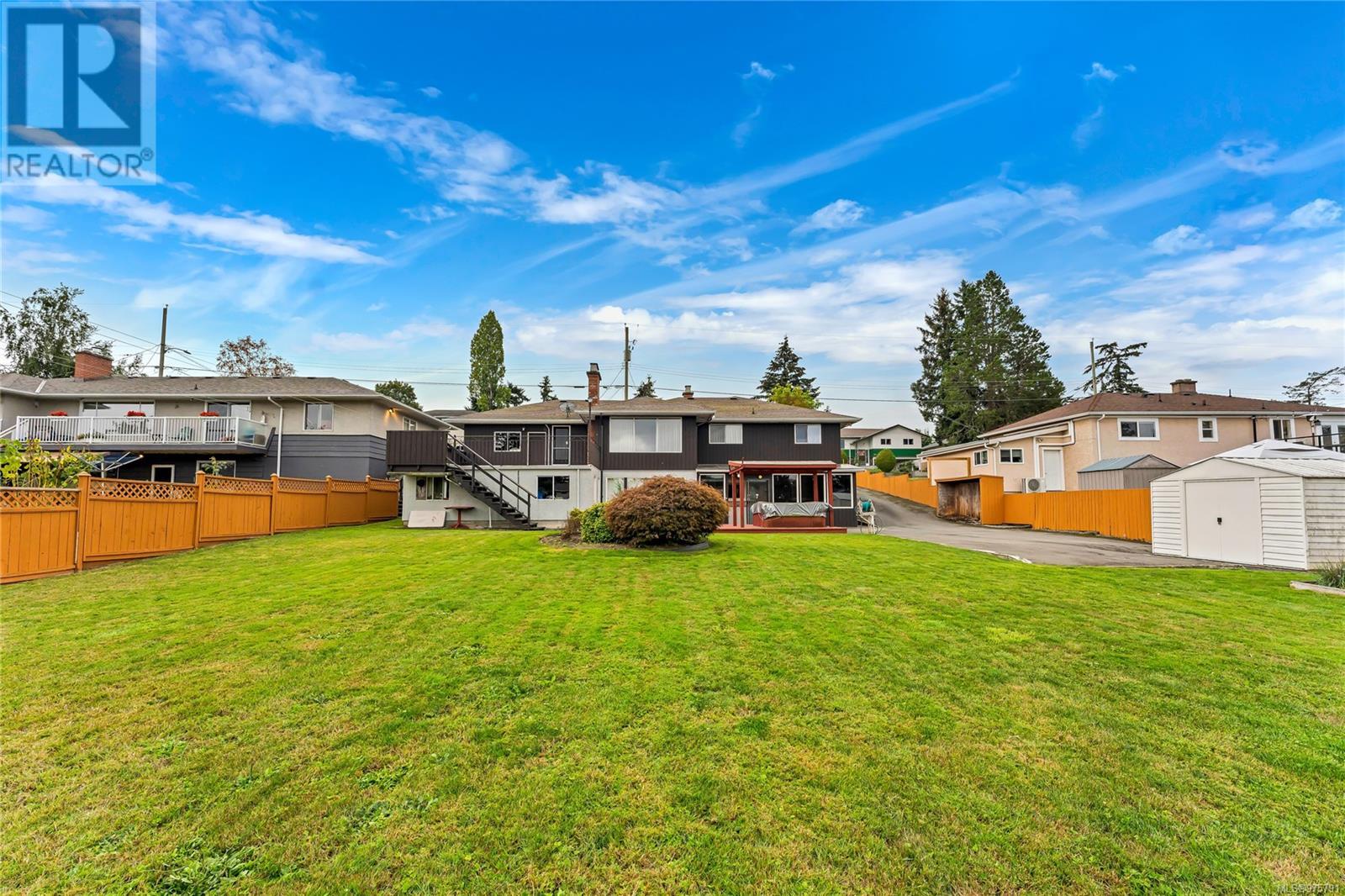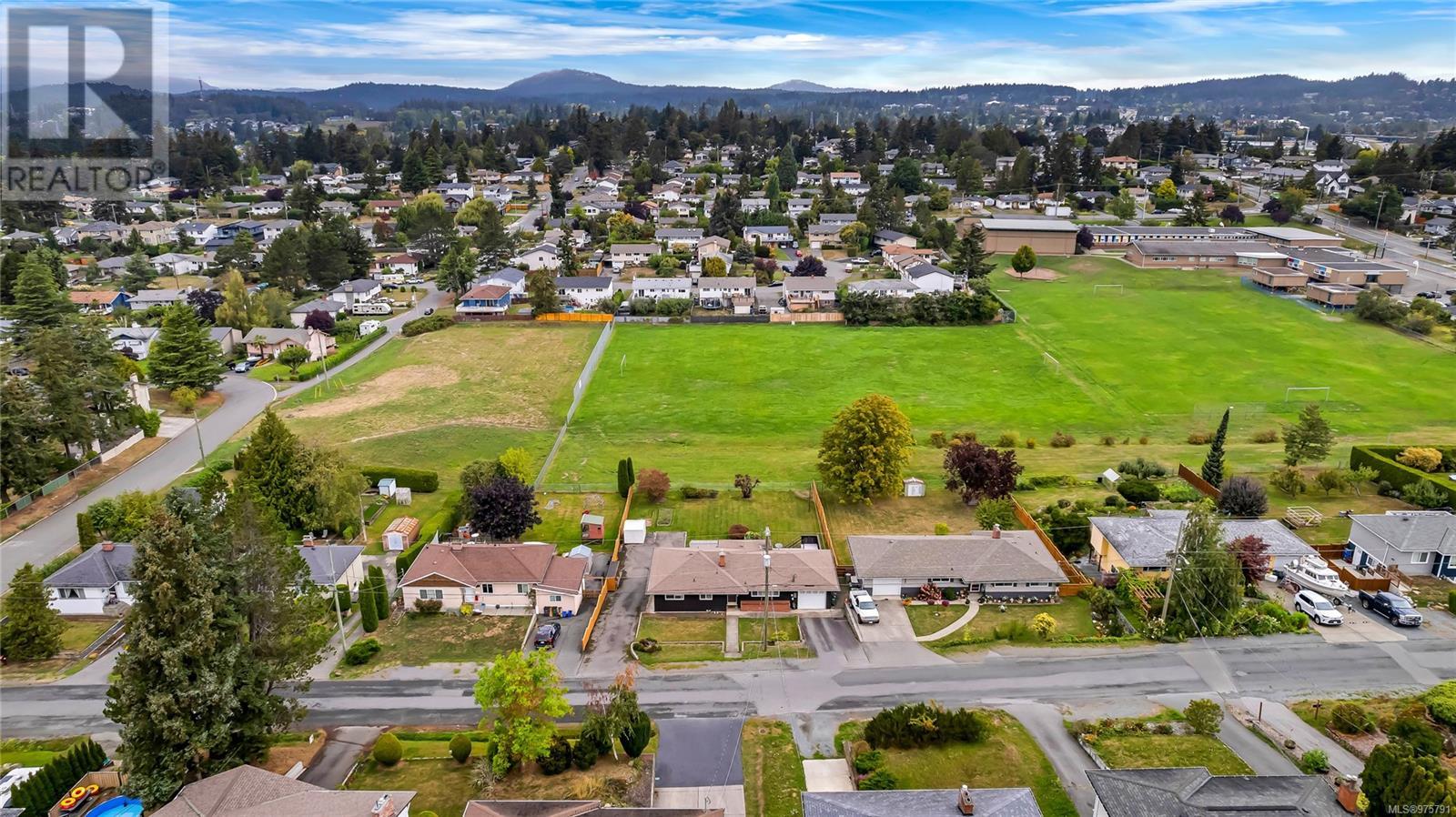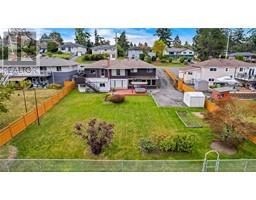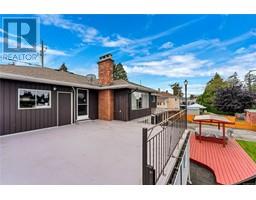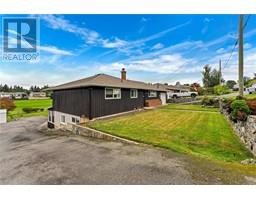4 Bedroom
2 Bathroom
3902 sqft
Fireplace
None
Baseboard Heaters
$1,250,000
Welcome to this spacious 4 bed, 2 bath home, perfect for families or those seeking rental income potential. The expansive backyard backs directly onto Glanford Middle School field, offering privacy & a serene setting where you can enjoy gardening while an outdoor shed & a versatile studio/workshop offer room for creative projects or extra storage. The lower level features a separate entrance, complete with a carpeted sunroom, large windows allowing plenty of natural light & offers a 1 bed, 1 bath layout with separate laundry, making it ideal for an income suite or extended family living. On the upper level, you'll find 3 bedrooms & a bright living/dining area that opens onto a generous deck overlooking the backyard. With ample parking - you'll have plenty of room for vehicles & guests. Just a short drive to Swan Lake, Christmas Hill & shopping at Saanich Plaza, Uptown Centre, or Tillicum Mall - this home is both convenient & full of potential! No upper-level photos due to tenancy. (id:46227)
Property Details
|
MLS® Number
|
975791 |
|
Property Type
|
Single Family |
|
Neigbourhood
|
Glanford |
|
Parking Space Total
|
5 |
|
Plan
|
Vip10685 |
|
Structure
|
Shed, Workshop |
Building
|
Bathroom Total
|
2 |
|
Bedrooms Total
|
4 |
|
Constructed Date
|
1958 |
|
Cooling Type
|
None |
|
Fireplace Present
|
Yes |
|
Fireplace Total
|
3 |
|
Heating Fuel
|
Oil, Electric |
|
Heating Type
|
Baseboard Heaters |
|
Size Interior
|
3902 Sqft |
|
Total Finished Area
|
2212 Sqft |
|
Type
|
House |
Land
|
Acreage
|
No |
|
Size Irregular
|
12300 |
|
Size Total
|
12300 Sqft |
|
Size Total Text
|
12300 Sqft |
|
Zoning Type
|
Residential |
Rooms
| Level |
Type |
Length |
Width |
Dimensions |
|
Lower Level |
Eating Area |
9 ft |
6 ft |
9 ft x 6 ft |
|
Lower Level |
Sunroom |
22 ft |
8 ft |
22 ft x 8 ft |
|
Lower Level |
Storage |
21 ft |
20 ft |
21 ft x 20 ft |
|
Lower Level |
Laundry Room |
21 ft |
7 ft |
21 ft x 7 ft |
|
Main Level |
Bedroom |
13 ft |
9 ft |
13 ft x 9 ft |
|
Main Level |
Bedroom |
13 ft |
10 ft |
13 ft x 10 ft |
|
Main Level |
Living Room |
19 ft |
13 ft |
19 ft x 13 ft |
|
Main Level |
Dining Room |
11 ft |
8 ft |
11 ft x 8 ft |
|
Main Level |
Kitchen |
12 ft |
11 ft |
12 ft x 11 ft |
|
Main Level |
Eating Area |
8 ft |
4 ft |
8 ft x 4 ft |
|
Main Level |
Entrance |
7 ft |
4 ft |
7 ft x 4 ft |
|
Main Level |
Bathroom |
|
|
4-Piece |
|
Main Level |
Bedroom |
12 ft |
9 ft |
12 ft x 9 ft |
|
Additional Accommodation |
Kitchen |
11 ft |
11 ft |
11 ft x 11 ft |
|
Additional Accommodation |
Living Room |
19 ft |
13 ft |
19 ft x 13 ft |
|
Additional Accommodation |
Dining Room |
14 ft |
7 ft |
14 ft x 7 ft |
|
Additional Accommodation |
Bathroom |
|
|
X |
|
Additional Accommodation |
Bedroom |
12 ft |
10 ft |
12 ft x 10 ft |
https://www.realtor.ca/real-estate/27413903/562-baker-st-saanich-glanford




