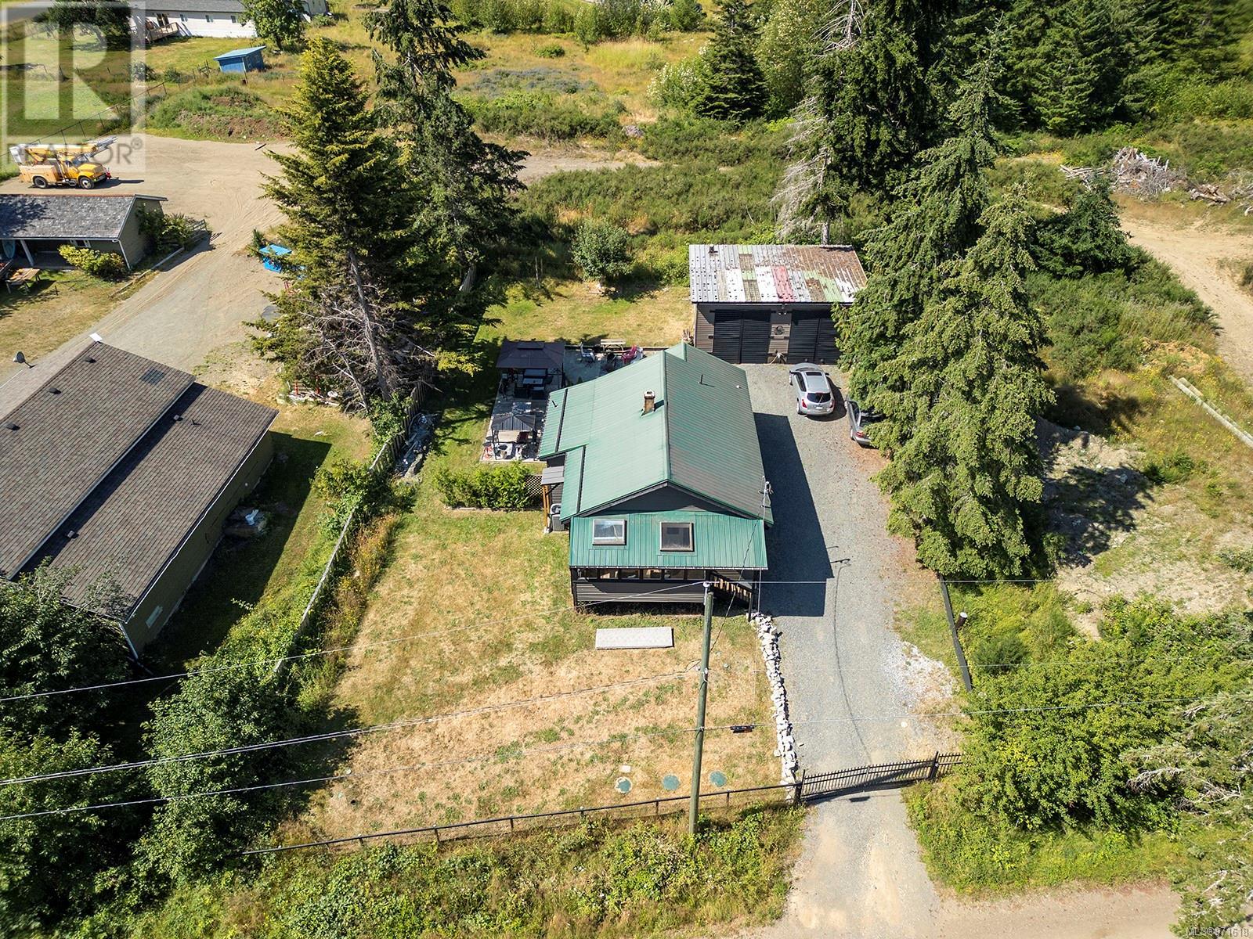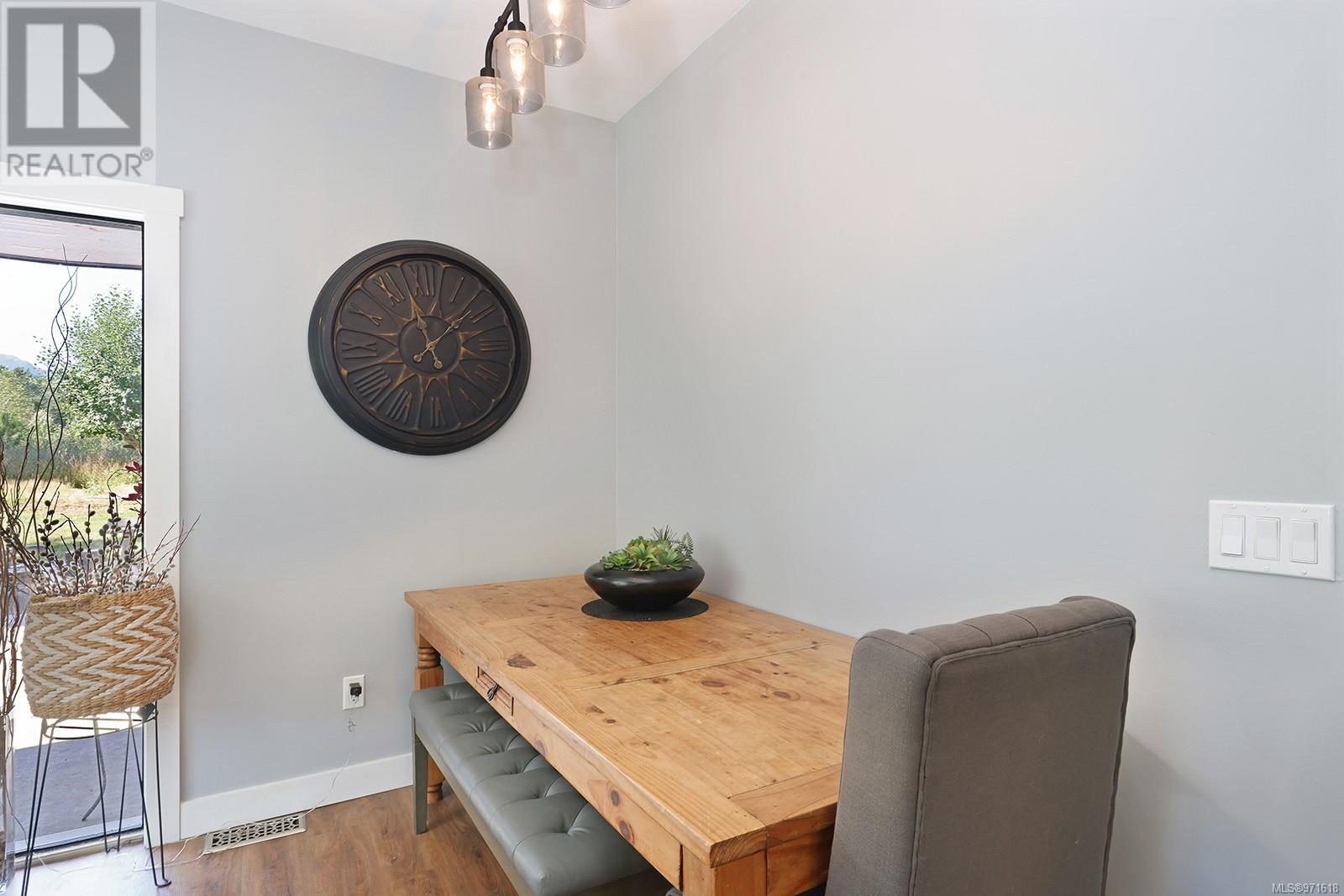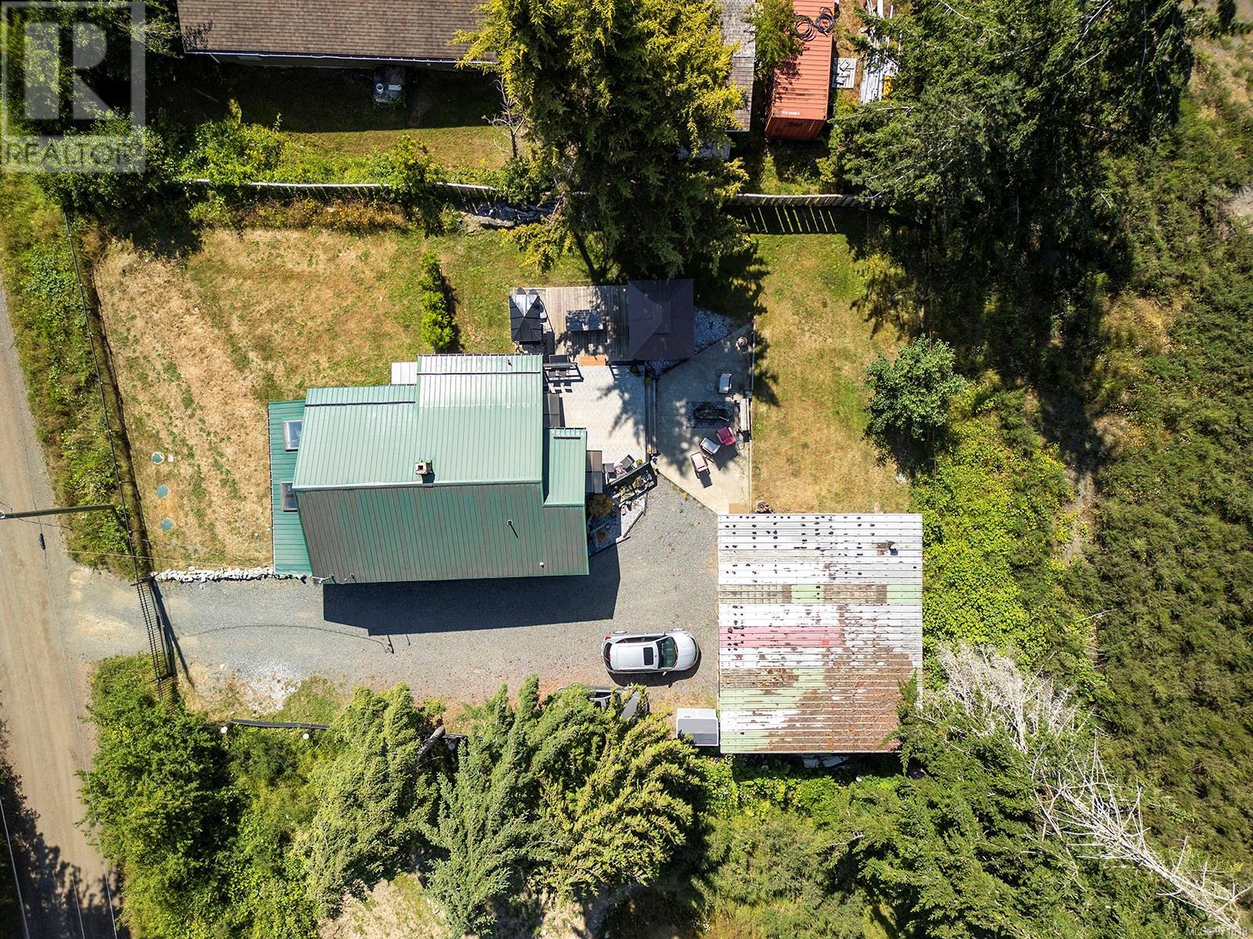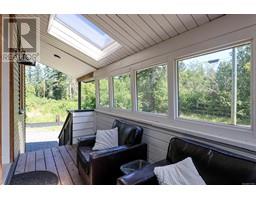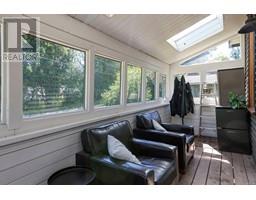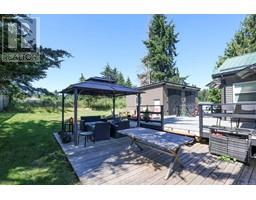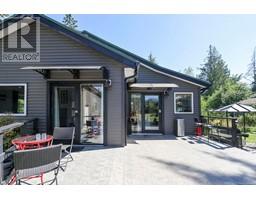2 Bedroom
1 Bathroom
2071 sqft
Air Conditioned
Heat Pump
$749,500
Looking for a character home with a detached workshop? This 1940's gem offers modern updates while retaining its charm. Enjoy a newer heat pump, windows, doors, electrical, plumbing, kitchen, bathroom, flooring, light fixtures, siding, and septic system. The main area feels spacious with its open floor plan, high ceilings, and large windows. The kitchen features a large island and ample counter space. The bathroom includes a sliding barn door, walk-in shower with tile surround, new flooring, and a farmhouse-style vanity. Downstairs, there's 1000 sq ft of storage. Outside, a new deck is accessible from both the kitchen and master bedroom. The 800 sq ft workshop has 13 ft ceilings, perfect for projects. Need a 3rd bedroom? The den can be converted. This home blends character with modern convenience, ready for its new owners! For more information please contact Ronni Lister at 250-702-7252 or ronnilister.com (id:46227)
Property Details
|
MLS® Number
|
971618 |
|
Property Type
|
Single Family |
|
Neigbourhood
|
Union Bay/Fanny Bay |
|
Features
|
Other |
|
Parking Space Total
|
4 |
|
Plan
|
Vip1927 |
Building
|
Bathroom Total
|
1 |
|
Bedrooms Total
|
2 |
|
Constructed Date
|
1940 |
|
Cooling Type
|
Air Conditioned |
|
Heating Fuel
|
Electric |
|
Heating Type
|
Heat Pump |
|
Size Interior
|
2071 Sqft |
|
Total Finished Area
|
1052 Sqft |
|
Type
|
House |
Land
|
Access Type
|
Road Access |
|
Acreage
|
No |
|
Size Irregular
|
10454 |
|
Size Total
|
10454 Sqft |
|
Size Total Text
|
10454 Sqft |
|
Zoning Description
|
Cr-1 |
|
Zoning Type
|
Unknown |
Rooms
| Level |
Type |
Length |
Width |
Dimensions |
|
Main Level |
Bedroom |
|
|
11'6 x 9'6 |
|
Main Level |
Bathroom |
|
|
3-Piece |
|
Main Level |
Primary Bedroom |
|
|
17'9 x 13'1 |
|
Main Level |
Dining Room |
|
|
15'1 x 7'3 |
|
Main Level |
Kitchen |
|
|
15'1 x 8'6 |
|
Main Level |
Living Room |
|
|
16'1 x 11'2 |
|
Main Level |
Den |
|
|
9'6 x 5'3 |
https://www.realtor.ca/real-estate/27221529/5617-musgrave-rd-union-bay-union-bayfanny-bay



