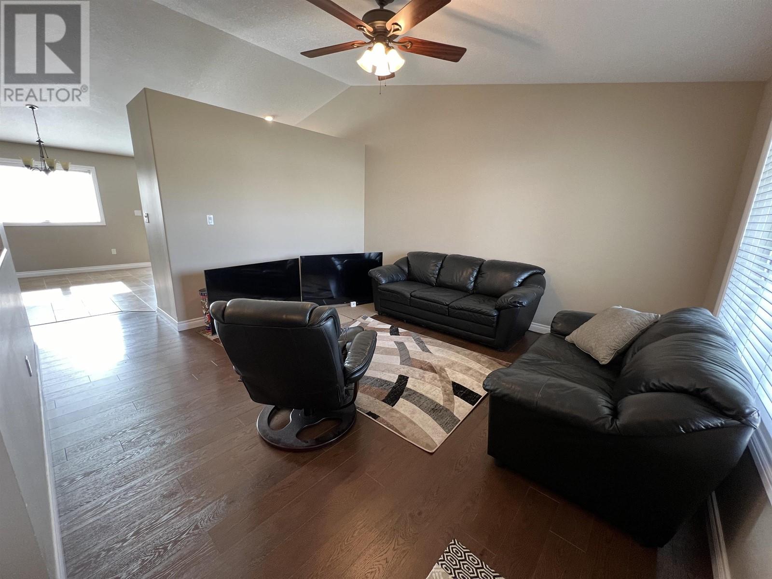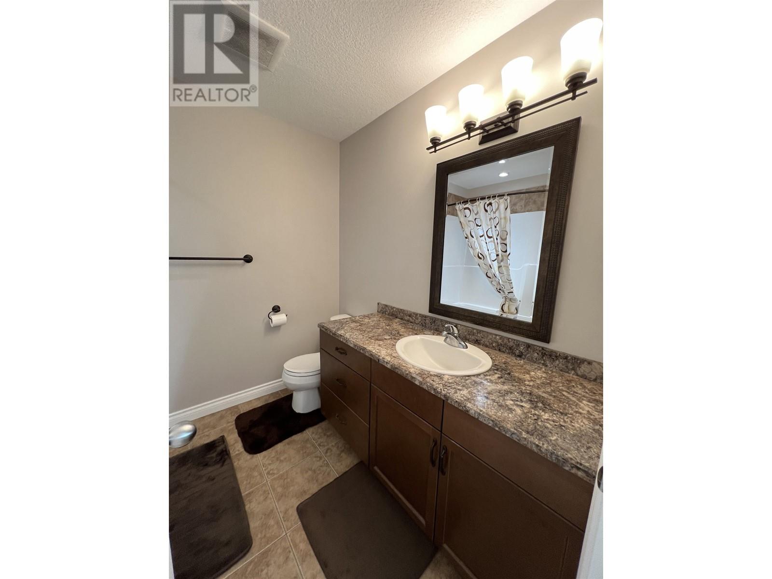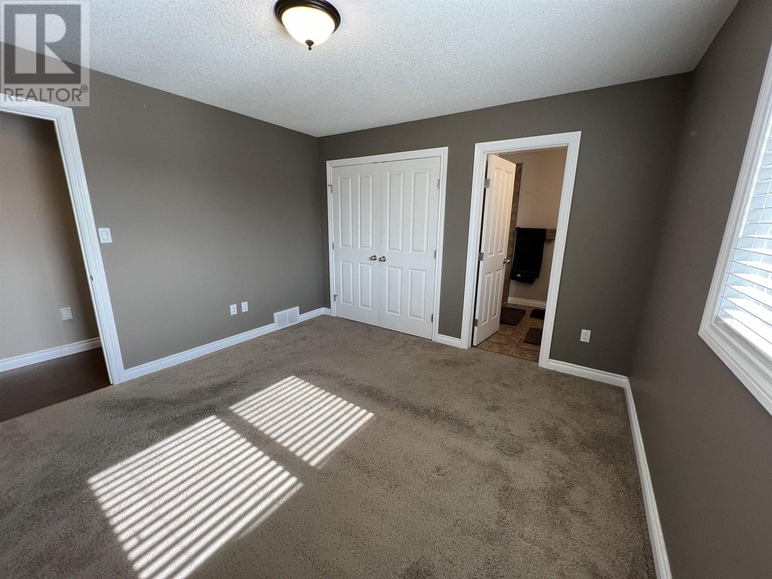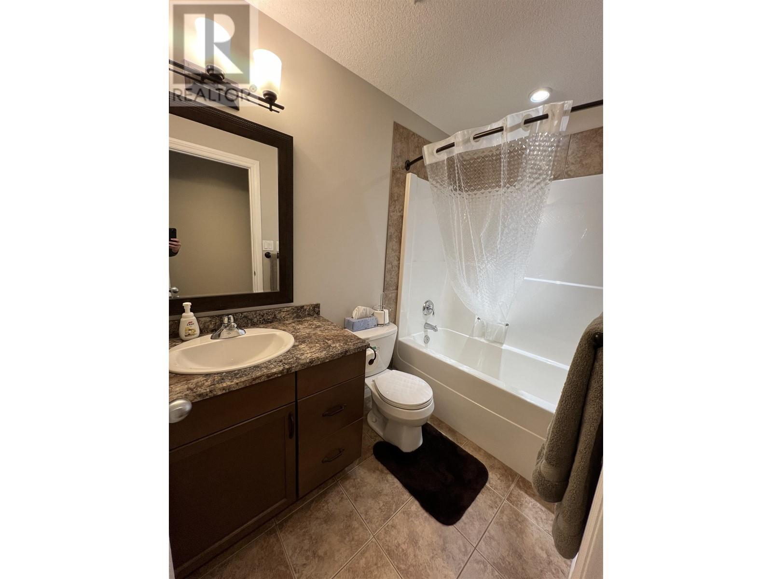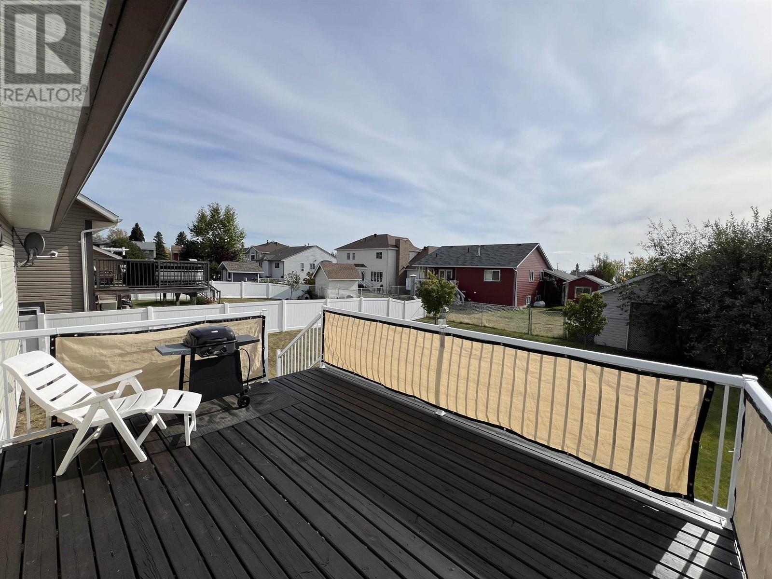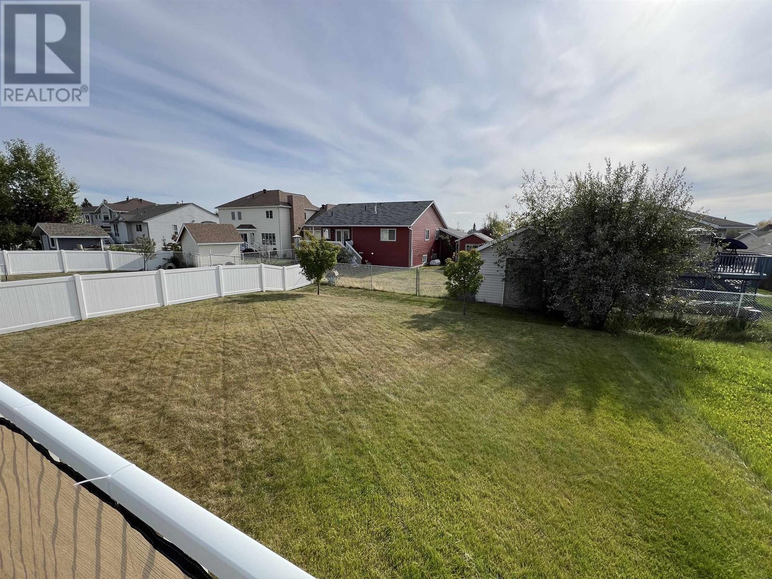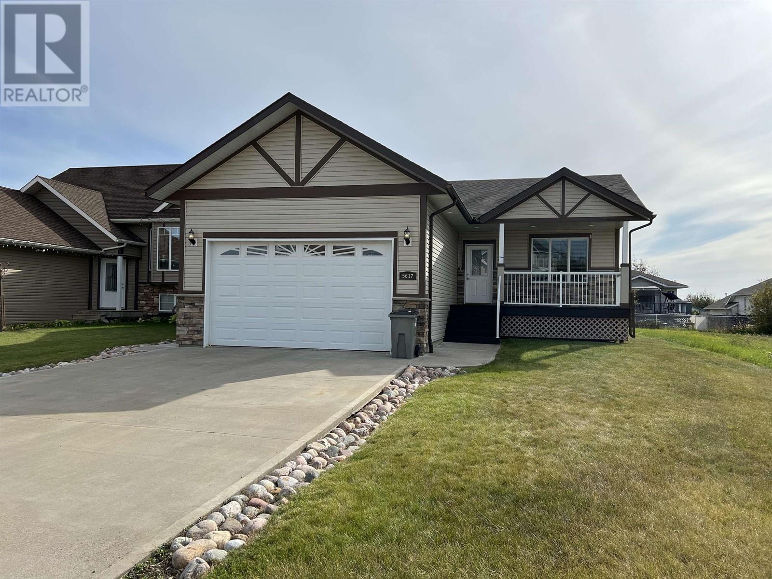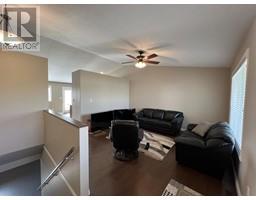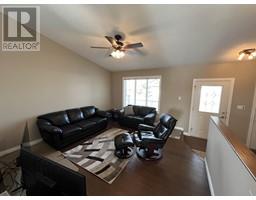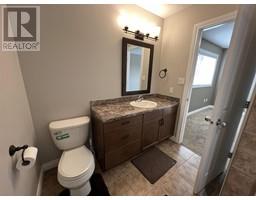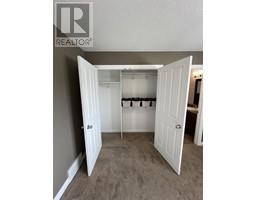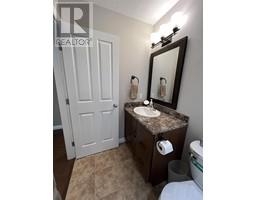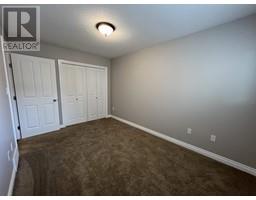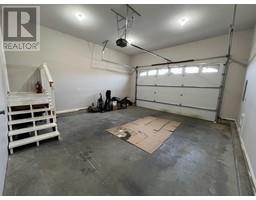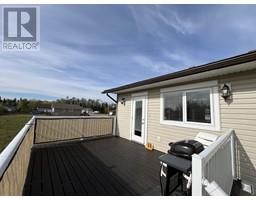3 Bedroom
2 Bathroom
1216 sqft
Forced Air
$334,900
Discover your ideal family retreat in this beautifully maintained home, nestled in a peaceful and desirable neighborhood. With a heated double garage, concrete driveway, and inviting covered front porch, this residence combines style with practicality. Inside, enjoy vaulted ceilings, three spacious bedrooms, and two full bathrooms that offer comfort and functionality. The kitchen, featuring a corner pantry and center island, flows seamlessly into the dining area and deck - perfect for everyday living and entertaining. The basement, prepped for an additional bathroom and ready for framing, presents endless possibilities. Built on a solid ICF concrete foundation, this home blends modern conveniences with a warm, welcoming atmosphere. Start making memories here! (id:46227)
Property Details
|
MLS® Number
|
R2928168 |
|
Property Type
|
Single Family |
Building
|
Bathroom Total
|
2 |
|
Bedrooms Total
|
3 |
|
Appliances
|
Washer, Dryer, Refrigerator, Stove, Dishwasher |
|
Basement Development
|
Unfinished |
|
Basement Type
|
Full (unfinished) |
|
Constructed Date
|
2011 |
|
Construction Style Attachment
|
Detached |
|
Foundation Type
|
Concrete Perimeter |
|
Heating Fuel
|
Natural Gas |
|
Heating Type
|
Forced Air |
|
Roof Material
|
Asphalt Shingle |
|
Roof Style
|
Conventional |
|
Stories Total
|
2 |
|
Size Interior
|
1216 Sqft |
|
Type
|
House |
|
Utility Water
|
Municipal Water |
Parking
Land
|
Acreage
|
No |
|
Size Irregular
|
6956 |
|
Size Total
|
6956 Sqft |
|
Size Total Text
|
6956 Sqft |
Rooms
| Level |
Type |
Length |
Width |
Dimensions |
|
Main Level |
Living Room |
13 ft ,4 in |
14 ft ,5 in |
13 ft ,4 in x 14 ft ,5 in |
|
Main Level |
Kitchen |
7 ft ,5 in |
16 ft ,2 in |
7 ft ,5 in x 16 ft ,2 in |
|
Main Level |
Primary Bedroom |
11 ft ,6 in |
11 ft ,1 in |
11 ft ,6 in x 11 ft ,1 in |
|
Main Level |
Bedroom 2 |
9 ft ,9 in |
9 ft ,3 in |
9 ft ,9 in x 9 ft ,3 in |
|
Main Level |
Bedroom 3 |
13 ft ,4 in |
9 ft |
13 ft ,4 in x 9 ft |
https://www.realtor.ca/real-estate/27450219/5617-birch-drive-fort-nelson




