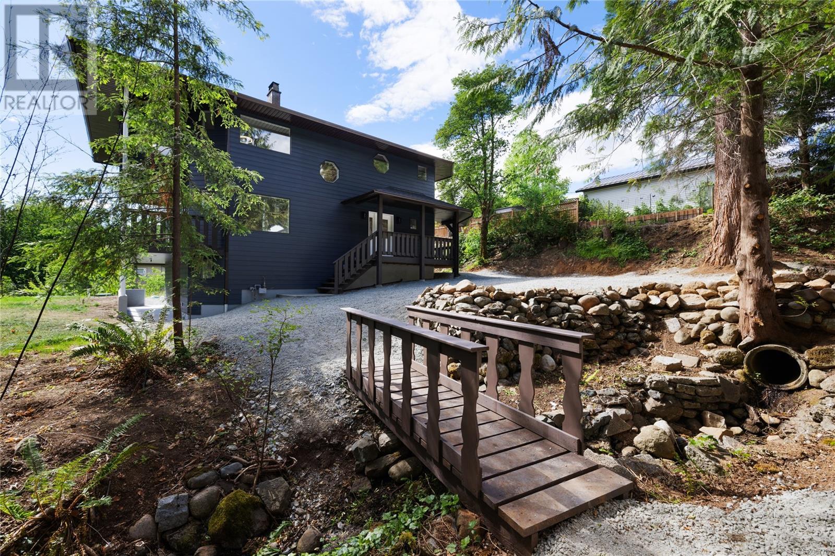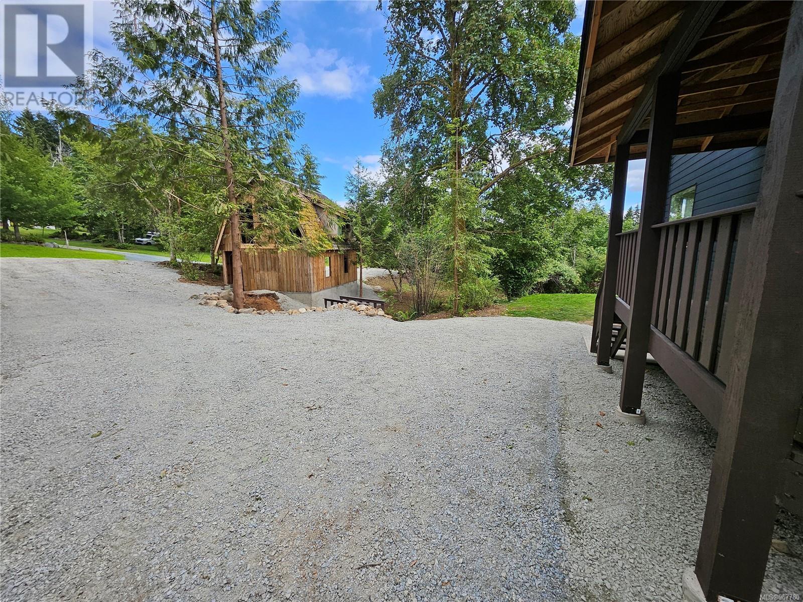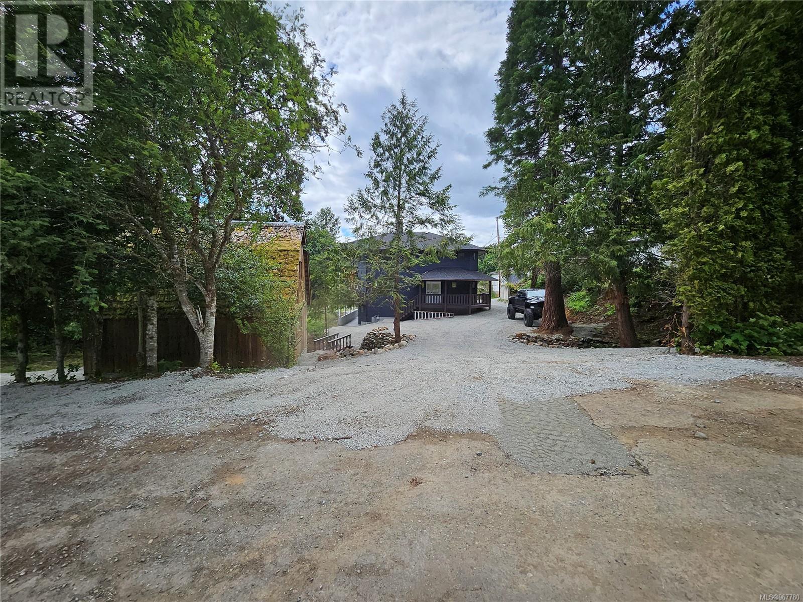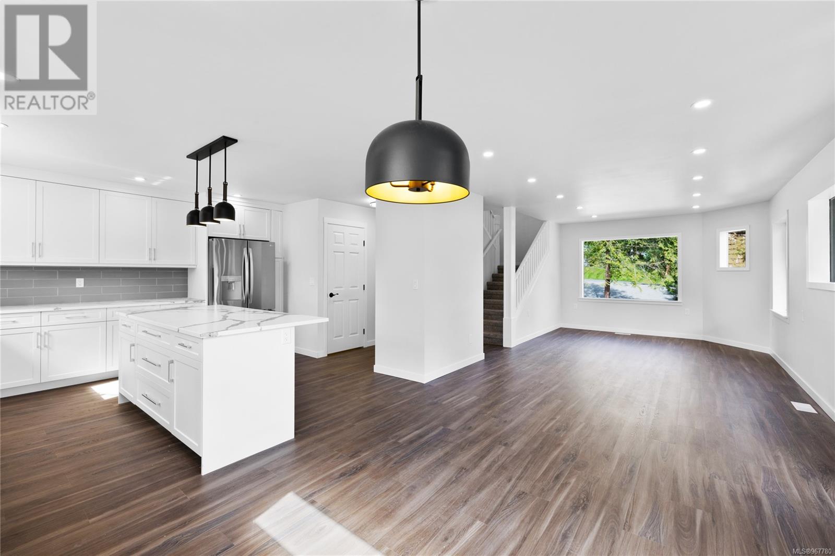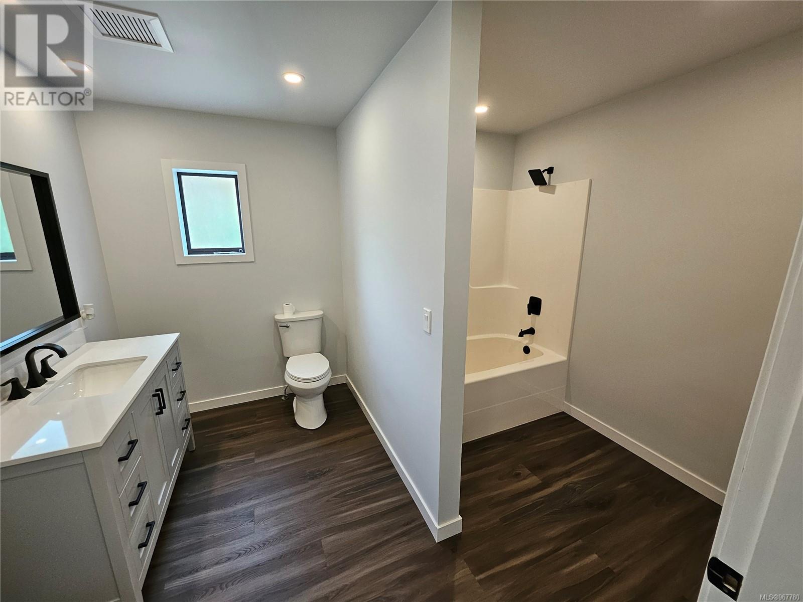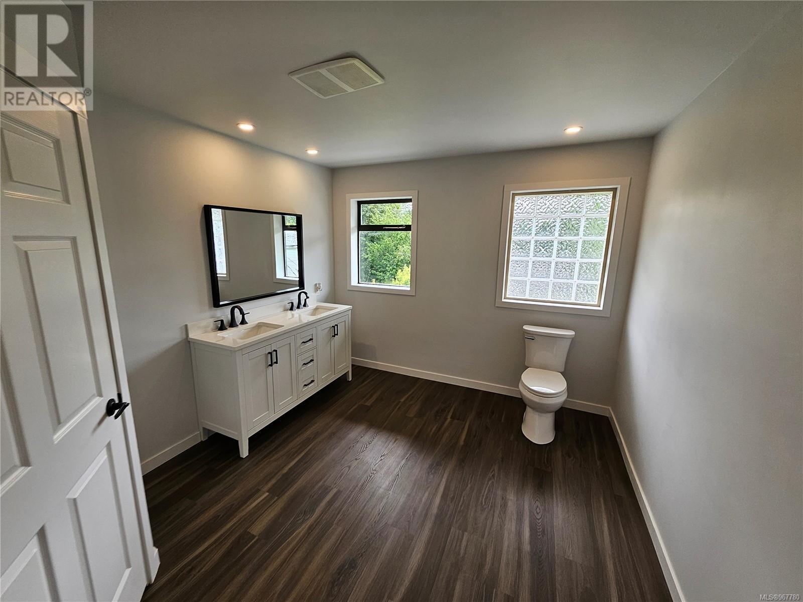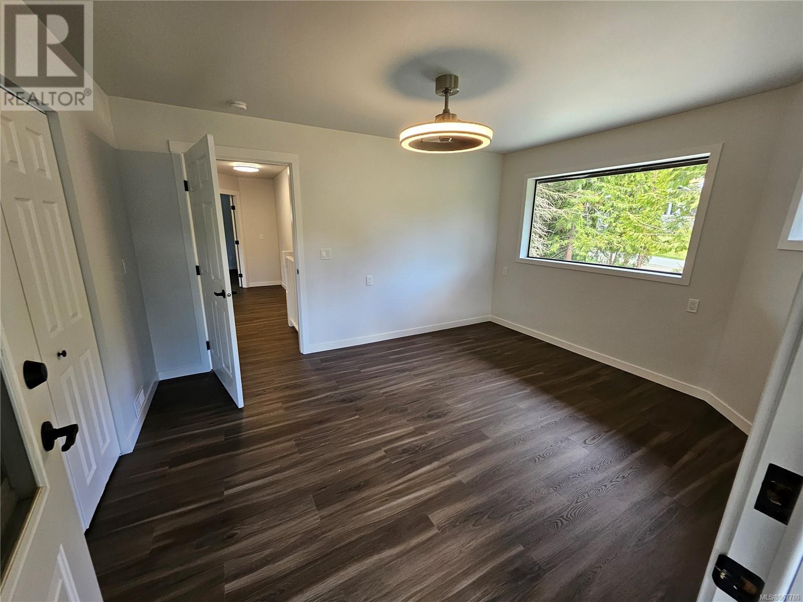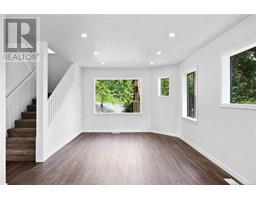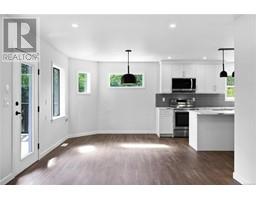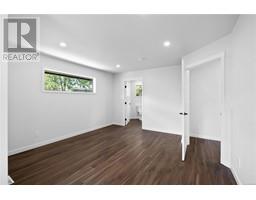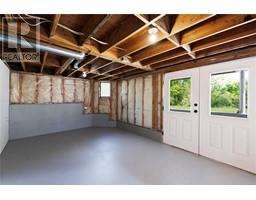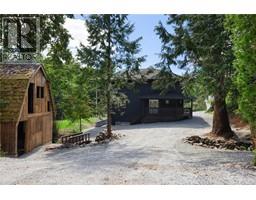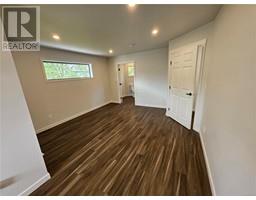3 Bedroom
3 Bathroom
3088 sqft
Contemporary
See Remarks
Forced Air
$849,999
This fully renovated 2002-built home features brand-new everything, from the basement to the roof. Enjoy a completely updated heating system, hot water tank, electrical wiring, and gas connections. The interior boasts new flooring, paint, trim, doors, and hardware, complemented by all-new lighting and fixtures throughout. Three newly renovated full bathrooms showcase custom tile work and dual sinks, while the kitchen dazzles with new cabinets, granite countertops, and top-of-the-line appliances. Nestled amidst beautifully landscaped grounds, the property includes a charming small stream running through it. A quaint bridge leads to the detached garage, which features a bonus loft area and convenient rear alley access. Outside, the exterior paint, roof, decks, and railings are all recently replaced, ensuring both aesthetic appeal and structural integrity. (id:46227)
Property Details
|
MLS® Number
|
967780 |
|
Property Type
|
Single Family |
|
Neigbourhood
|
Alberni Valley |
|
Features
|
Park Setting, Private Setting, Other |
|
Parking Space Total
|
6 |
|
Plan
|
12960 |
|
View Type
|
Mountain View |
Building
|
Bathroom Total
|
3 |
|
Bedrooms Total
|
3 |
|
Architectural Style
|
Contemporary |
|
Constructed Date
|
2002 |
|
Cooling Type
|
See Remarks |
|
Heating Fuel
|
Natural Gas |
|
Heating Type
|
Forced Air |
|
Size Interior
|
3088 Sqft |
|
Total Finished Area
|
2360 Sqft |
|
Type
|
House |
Parking
Land
|
Access Type
|
Road Access |
|
Acreage
|
No |
|
Size Irregular
|
14810 |
|
Size Total
|
14810 Sqft |
|
Size Total Text
|
14810 Sqft |
|
Zoning Description
|
A-1 |
|
Zoning Type
|
Rural Residential |
Rooms
| Level |
Type |
Length |
Width |
Dimensions |
|
Second Level |
Sunroom |
|
|
5'4 x 15'7 |
|
Second Level |
Bathroom |
|
11 ft |
Measurements not available x 11 ft |
|
Second Level |
Ensuite |
|
|
16'9 x 7'8 |
|
Second Level |
Bedroom |
12 ft |
14 ft |
12 ft x 14 ft |
|
Second Level |
Bedroom |
12 ft |
14 ft |
12 ft x 14 ft |
|
Second Level |
Primary Bedroom |
|
|
13'2 x 14'1 |
|
Main Level |
Pantry |
5 ft |
4 ft |
5 ft x 4 ft |
|
Main Level |
Bathroom |
9 ft |
10 ft |
9 ft x 10 ft |
|
Main Level |
Laundry Room |
9 ft |
12 ft |
9 ft x 12 ft |
|
Main Level |
Den |
13 ft |
8 ft |
13 ft x 8 ft |
|
Main Level |
Living Room |
20 ft |
11 ft |
20 ft x 11 ft |
|
Main Level |
Kitchen |
13 ft |
13 ft |
13 ft x 13 ft |
|
Main Level |
Eating Area |
9 ft |
11 ft |
9 ft x 11 ft |
|
Auxiliary Building |
Other |
10 ft |
22 ft |
10 ft x 22 ft |
https://www.realtor.ca/real-estate/27056845/5610-arvay-rd-port-alberni-alberni-valley











