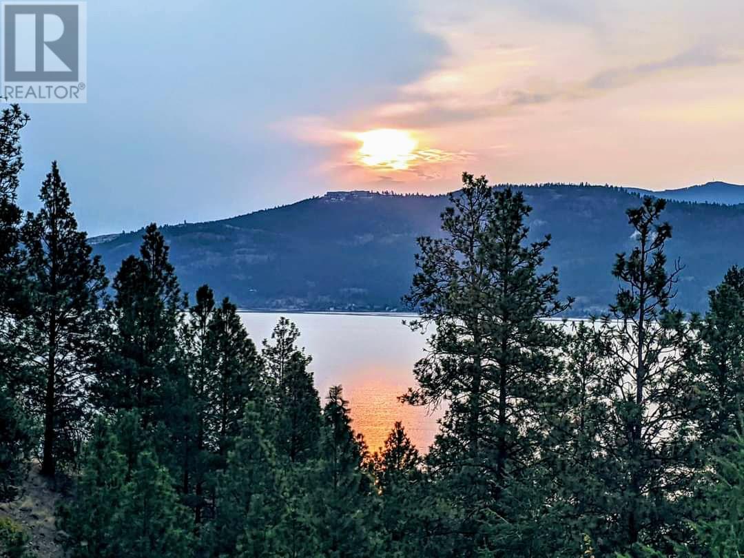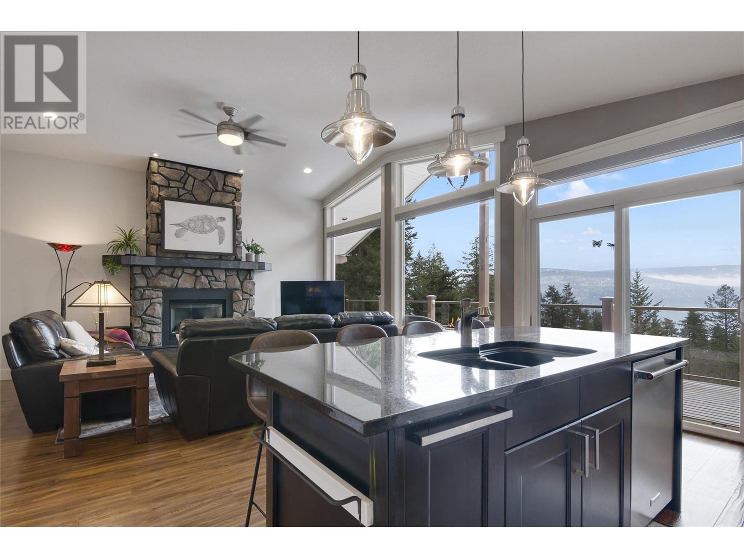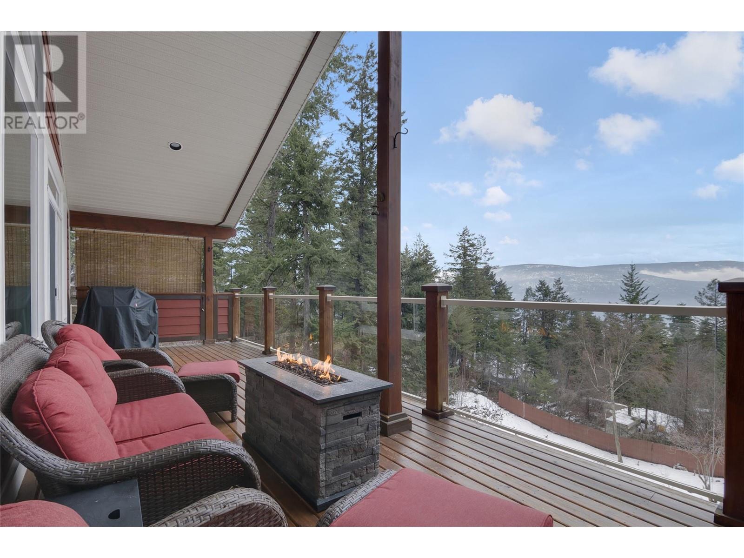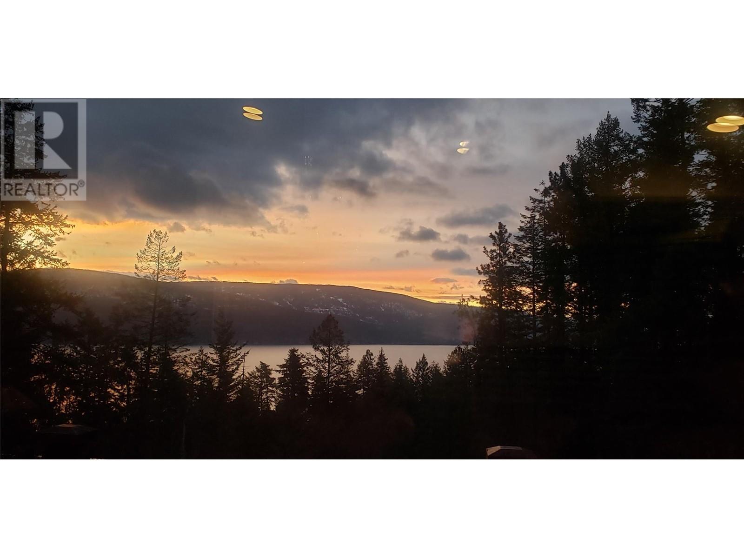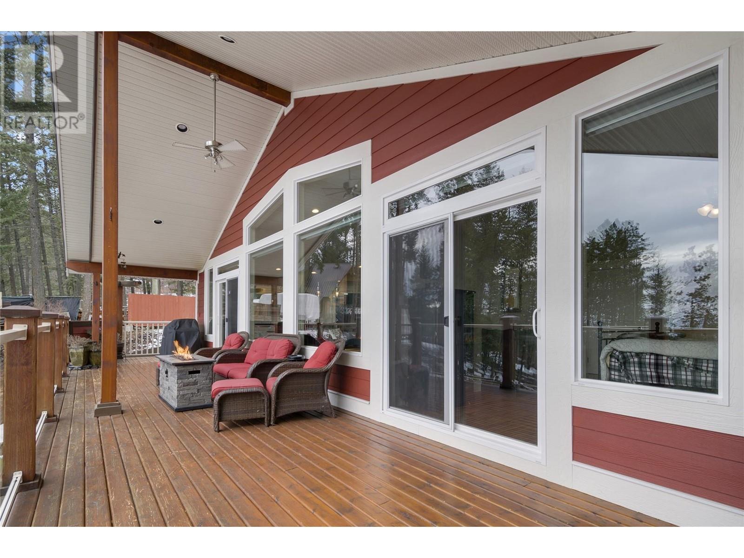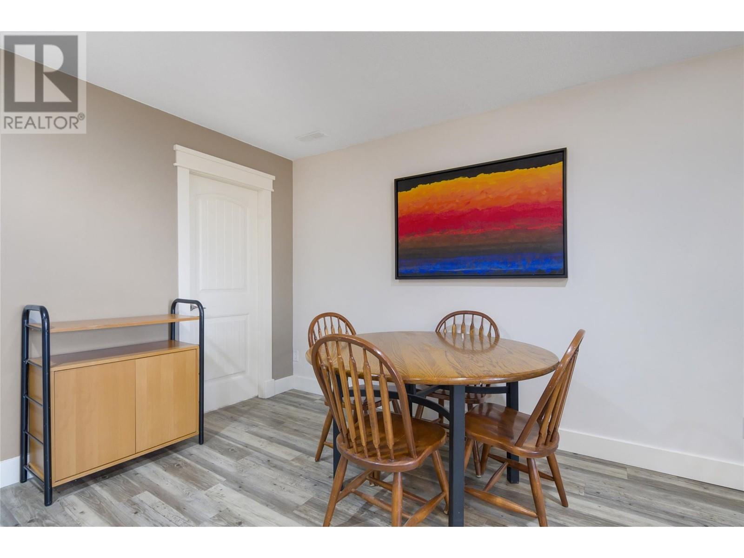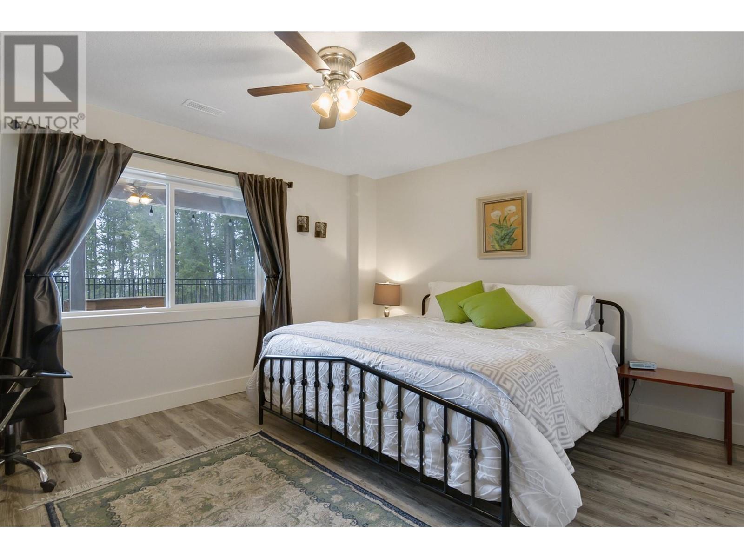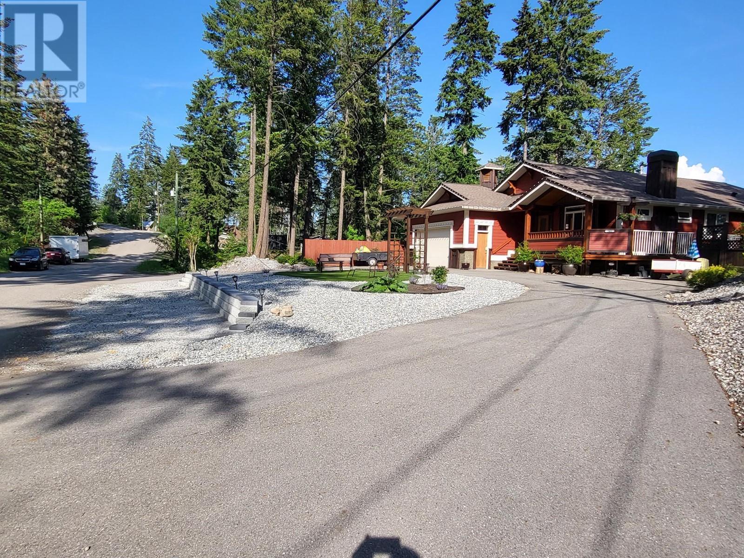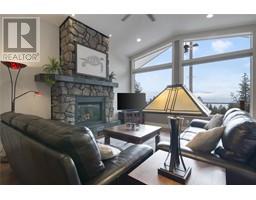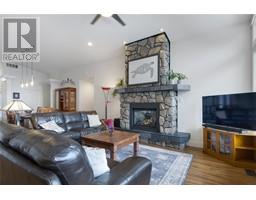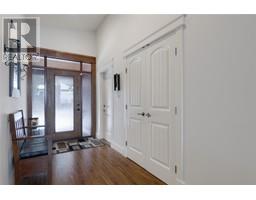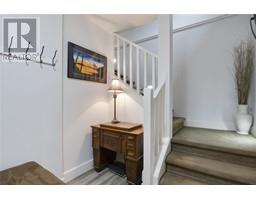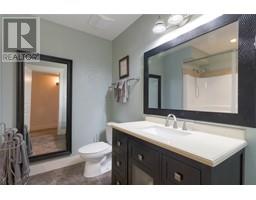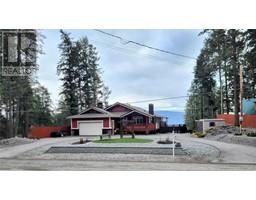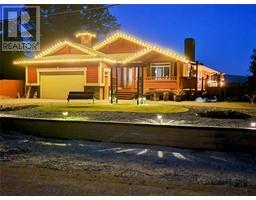6 Bedroom
3 Bathroom
3002 sqft
Ranch
Fireplace
Central Air Conditioning, Heat Pump
Forced Air, Heat Pump, Stove
$999,900
Experience serene living in this stunning 6-bedroom, 3-bathroom home with panoramic LAKE VIEWS, near Killiney Beach by Vernon with 3002 sq. ft. Set on a private 0.6-acre lot, enjoy abundant sunshine with southeast exposure. This Rancher with a basement underwent $100,000+ in upgrades. The MAIN FLOOR features a spacious great room with new flooring and large windows framing the views. An updated kitchen with new appliances and marble countertops flows onto the deck, perfect for BBQs. The primary bedroom boasts an ensuite and walk-in closet. Two more bedrooms, a bathroom, and a laundry room complete this level. DOWNSTAIRS offers versatile living spaces ideal for a suite or Airbnb. A cozy family room with a new wood stove leads to a deck with a hot tub. Three bedrooms, a bathroom, and a storage room provide ample options. Radiant floor heating and whole-house air conditioning ensure comfort. The 25x25ft. GARAGE, heated with ample storage, fits boats and vehicles. RV hookups, large sheds, and outdoor wood storage add convenience. Just 30 mins to Vernon and 40 mins to downtown Kelowna, with nearby Killiney Beach Park and Boat Launch, groceries, and school buses. Enjoy a vibrant community with monthly events, markets, yoga, and entertainment like movie nights at La Casa. Live the dream in this exceptional Beach community retreat minutes from OK lake. (id:46227)
Property Details
|
MLS® Number
|
10305600 |
|
Property Type
|
Single Family |
|
Neigbourhood
|
Okanagan North |
|
Amenities Near By
|
Park |
|
Community Features
|
Pets Allowed, Rentals Allowed |
|
Features
|
Central Island |
|
Parking Space Total
|
5 |
|
View Type
|
Lake View, Mountain View, View (panoramic) |
Building
|
Bathroom Total
|
3 |
|
Bedrooms Total
|
6 |
|
Appliances
|
Range, Refrigerator, Dishwasher, Dryer, Washer |
|
Architectural Style
|
Ranch |
|
Basement Type
|
Full |
|
Constructed Date
|
2010 |
|
Construction Style Attachment
|
Detached |
|
Cooling Type
|
Central Air Conditioning, Heat Pump |
|
Fireplace Fuel
|
Propane |
|
Fireplace Present
|
Yes |
|
Fireplace Type
|
Unknown |
|
Flooring Type
|
Carpeted, Laminate, Vinyl |
|
Heating Fuel
|
Electric, Other, Wood |
|
Heating Type
|
Forced Air, Heat Pump, Stove |
|
Roof Material
|
Asphalt Shingle |
|
Roof Style
|
Unknown |
|
Stories Total
|
2 |
|
Size Interior
|
3002 Sqft |
|
Type
|
House |
|
Utility Water
|
Municipal Water |
Parking
|
See Remarks
|
|
|
Attached Garage
|
2 |
Land
|
Acreage
|
No |
|
Land Amenities
|
Park |
|
Sewer
|
Septic Tank |
|
Size Frontage
|
111 Ft |
|
Size Irregular
|
0.6 |
|
Size Total
|
0.6 Ac|under 1 Acre |
|
Size Total Text
|
0.6 Ac|under 1 Acre |
|
Zoning Type
|
Unknown |
Rooms
| Level |
Type |
Length |
Width |
Dimensions |
|
Basement |
Bedroom |
|
|
13'11'' x 11'11'' |
|
Basement |
Bedroom |
|
|
13'11'' x 11'11'' |
|
Basement |
Bedroom |
|
|
13'11'' x 12'3'' |
|
Basement |
3pc Bathroom |
|
|
8'6'' x 7'11'' |
|
Basement |
Kitchen |
|
|
8' x 7' |
|
Basement |
Dining Room |
|
|
13' x 10'8'' |
|
Basement |
Living Room |
|
|
23'6'' x 14' |
|
Main Level |
Bedroom |
|
|
11' x 10' |
|
Main Level |
3pc Bathroom |
|
|
9' x 4'10'' |
|
Main Level |
Bedroom |
|
|
10'10'' x 10'2'' |
|
Main Level |
Laundry Room |
|
|
5'8'' x 5'1'' |
|
Main Level |
3pc Ensuite Bath |
|
|
Measurements not available |
|
Main Level |
Primary Bedroom |
|
|
16'10'' x 12'2'' |
|
Main Level |
Dining Room |
|
|
12'9'' x 11' |
|
Main Level |
Living Room |
|
|
16'9'' x 12'9'' |
|
Main Level |
Kitchen |
|
|
16'9'' x 13'4'' |
https://www.realtor.ca/real-estate/26566304/561-moody-crescent-vernon-okanagan-north




