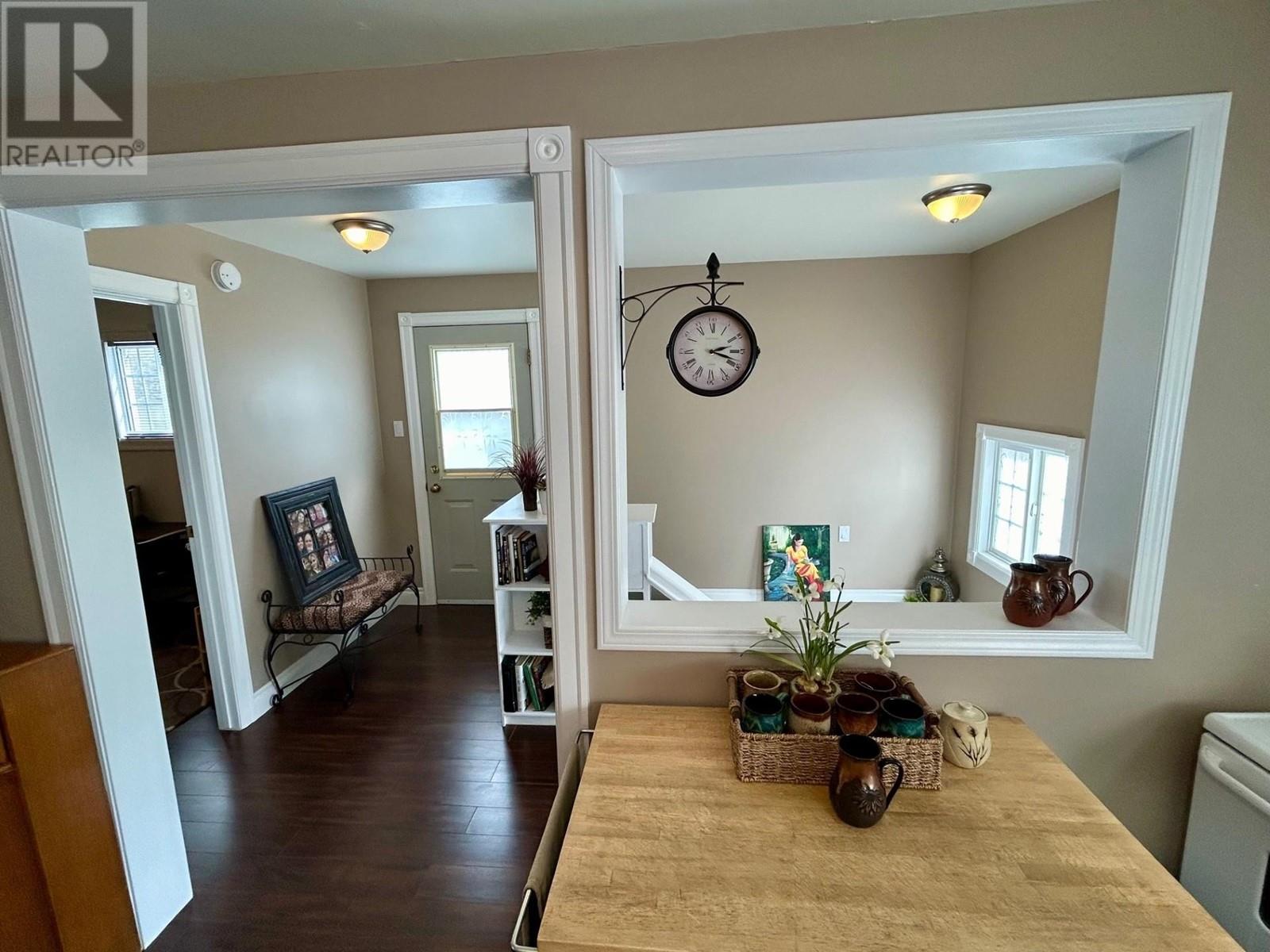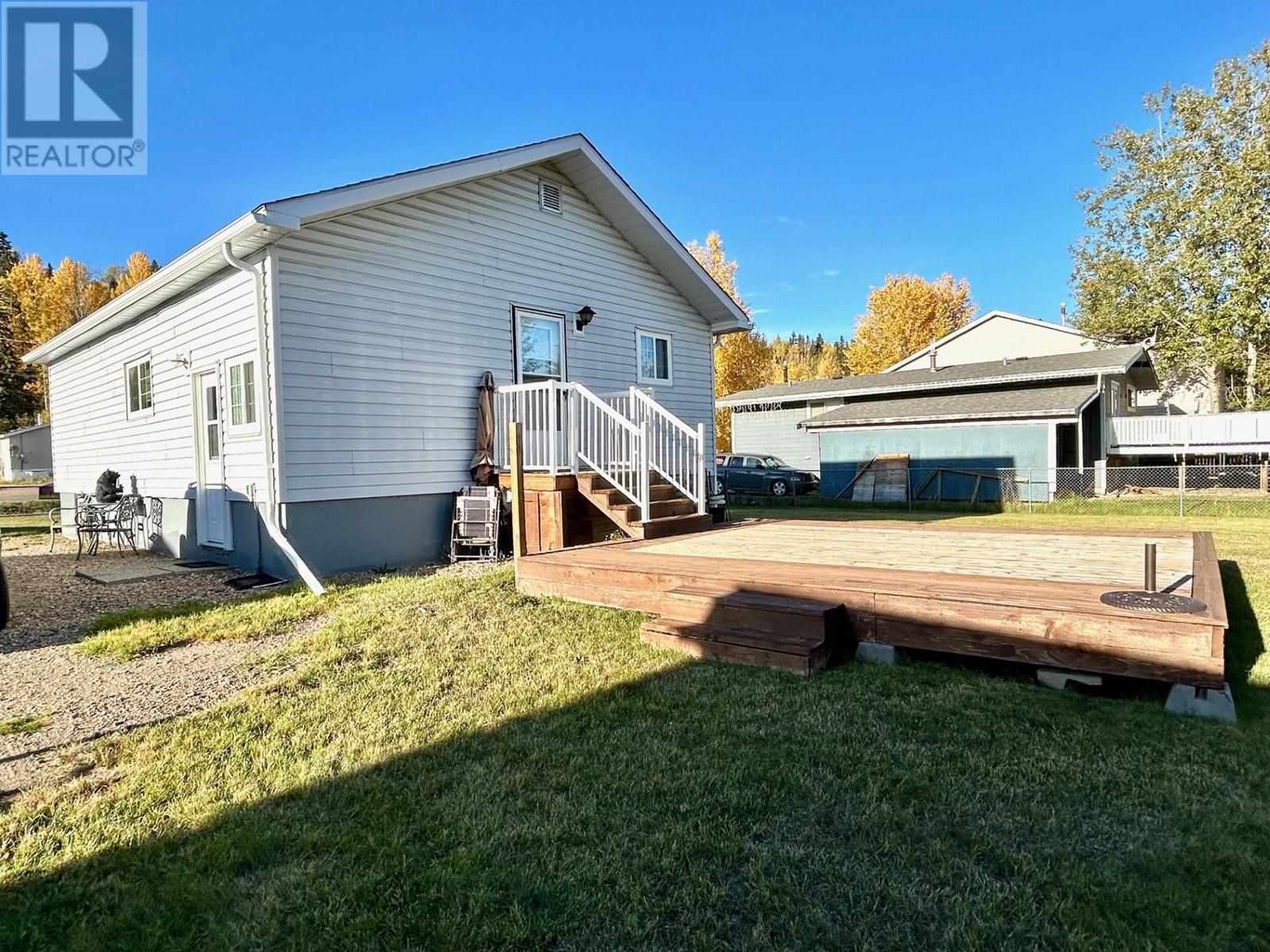3 Bedroom
2 Bathroom
1392 sqft
Split Level Entry
Forced Air
$198,000
ABRACADABRA! This enchanted little kingdom embraces integrity of age with modern upgrades galore! You will be pleasantly shocked when you step inside this gem.... truly one of a kind, with bright open floor plan, concrete foundation, upgraded furnace, hot water tank, shingles, flooring, paint, bathrooms and more .... the basement is its own oasis with a to-die-for full ensuite bathroom, open concept bedroom and massive walk-in closet. Outside you'll love the 100x150 foot lot, huge driveway, decks and shed. It's truly one of a kind ....isn't it your time?! (id:46227)
Property Details
|
MLS® Number
|
R2929980 |
|
Property Type
|
Single Family |
Building
|
Bathroom Total
|
2 |
|
Bedrooms Total
|
3 |
|
Architectural Style
|
Split Level Entry |
|
Basement Type
|
Partial |
|
Constructed Date
|
1950 |
|
Construction Style Attachment
|
Detached |
|
Foundation Type
|
Concrete Perimeter |
|
Heating Fuel
|
Natural Gas |
|
Heating Type
|
Forced Air |
|
Roof Material
|
Asphalt Shingle |
|
Roof Style
|
Conventional |
|
Stories Total
|
2 |
|
Size Interior
|
1392 Sqft |
|
Type
|
House |
|
Utility Water
|
Municipal Water |
Parking
Land
|
Acreage
|
No |
|
Size Irregular
|
15000 |
|
Size Total
|
15000 Sqft |
|
Size Total Text
|
15000 Sqft |
Rooms
| Level |
Type |
Length |
Width |
Dimensions |
|
Basement |
Utility Room |
11 ft ,7 in |
7 ft ,3 in |
11 ft ,7 in x 7 ft ,3 in |
|
Basement |
Bedroom 3 |
14 ft ,5 in |
15 ft |
14 ft ,5 in x 15 ft |
|
Main Level |
Living Room |
13 ft ,5 in |
13 ft ,5 in |
13 ft ,5 in x 13 ft ,5 in |
|
Main Level |
Kitchen |
12 ft ,4 in |
13 ft ,5 in |
12 ft ,4 in x 13 ft ,5 in |
|
Main Level |
Primary Bedroom |
8 ft |
13 ft |
8 ft x 13 ft |
|
Main Level |
Bedroom 2 |
8 ft |
10 ft |
8 ft x 10 ft |
|
Main Level |
Mud Room |
8 ft |
10 ft |
8 ft x 10 ft |
https://www.realtor.ca/real-estate/27467921/5604-49-street-fort-nelson
















































