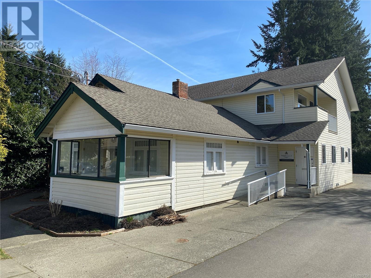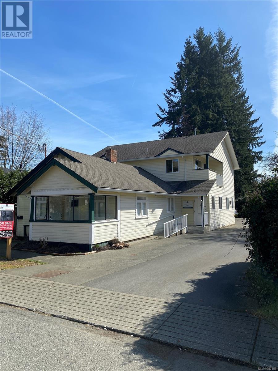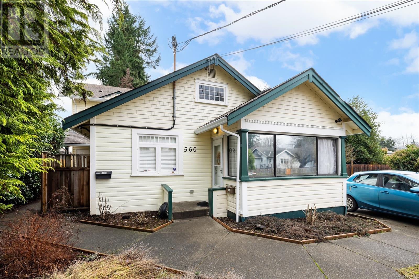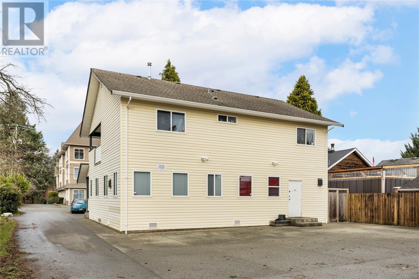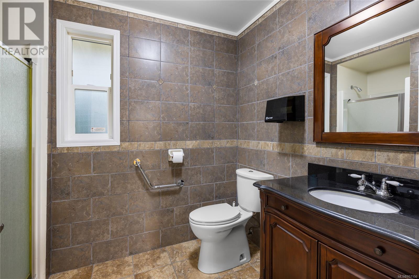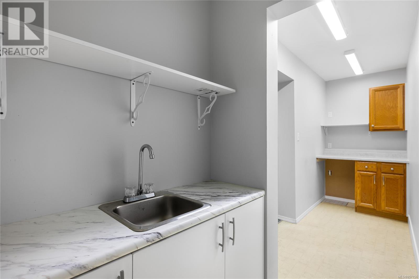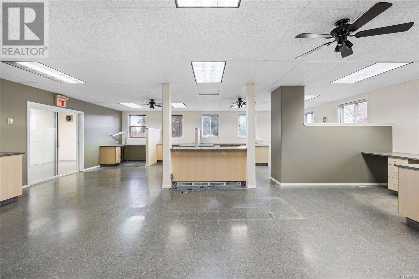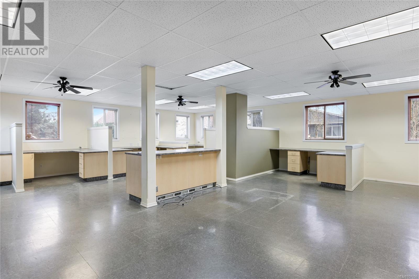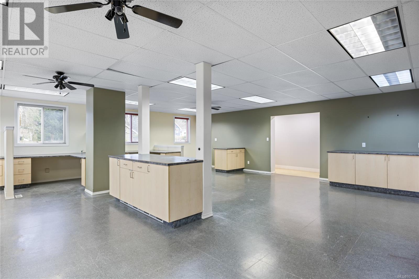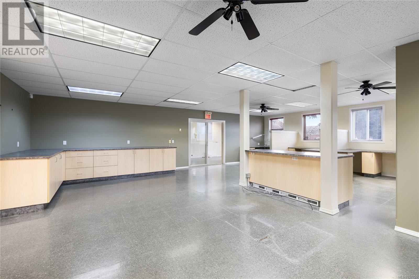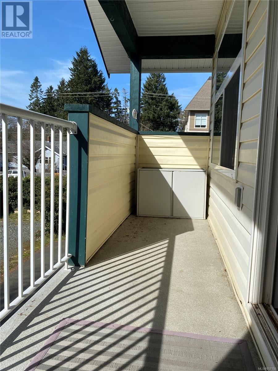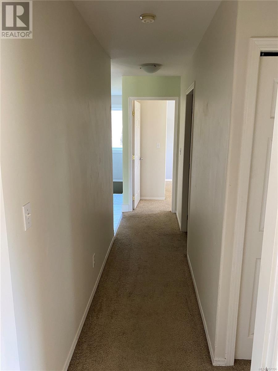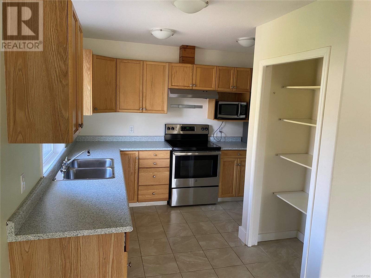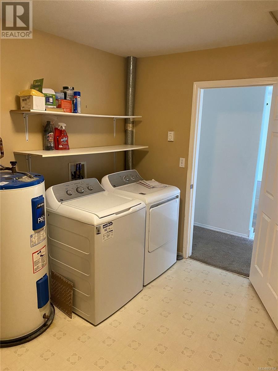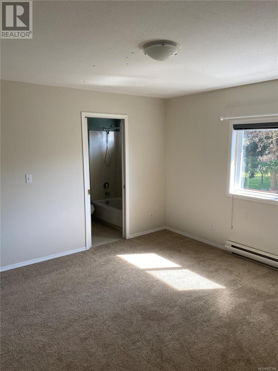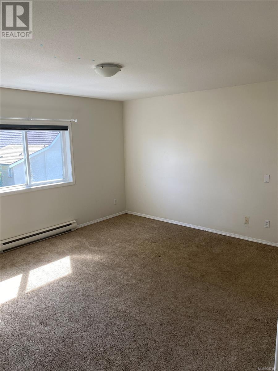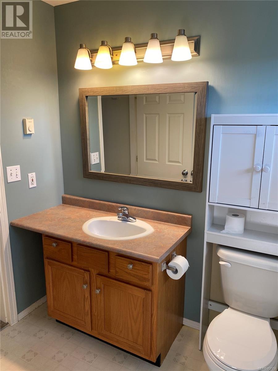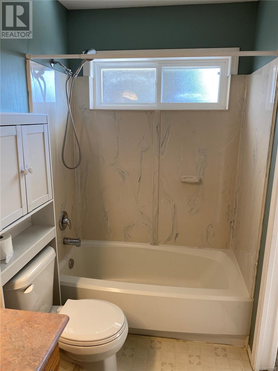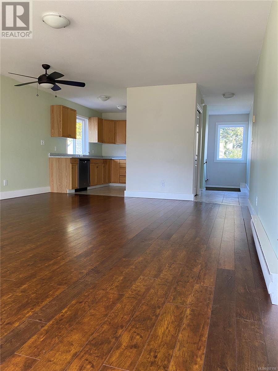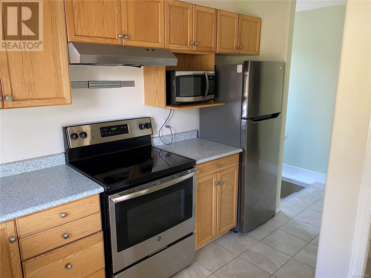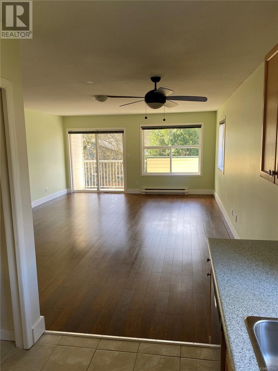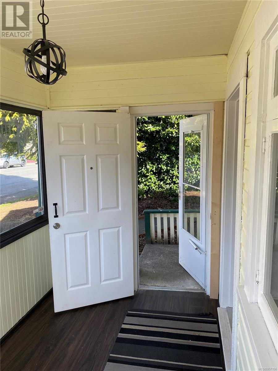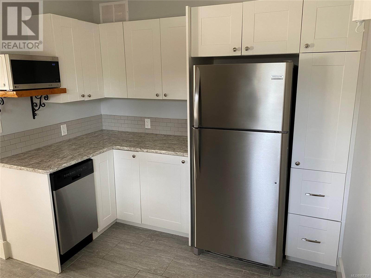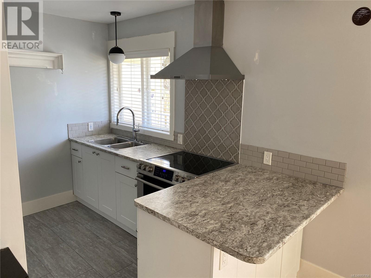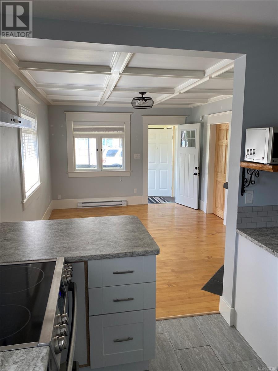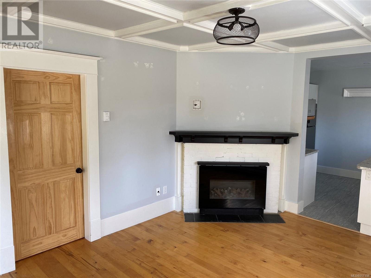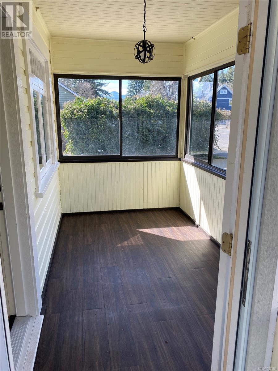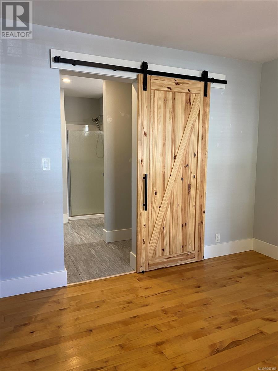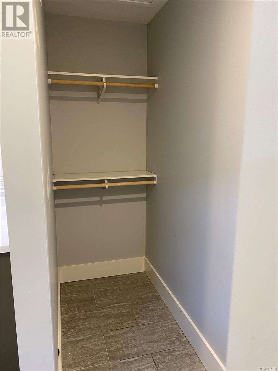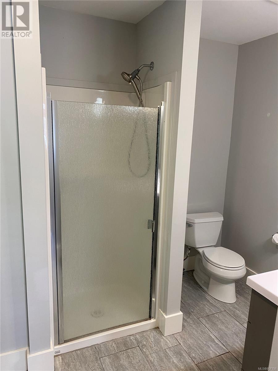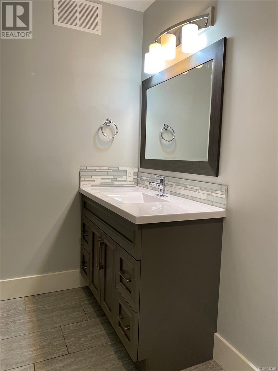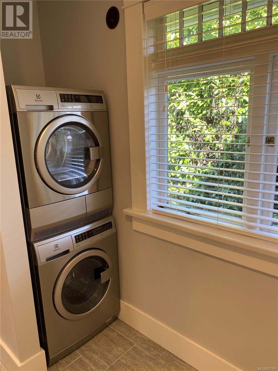3 Bedroom
3 Bathroom
3302 sqft
Other
None
Baseboard Heaters, Forced Air
$995,000
Bright and spacious multi-purpose home in the coveted ‘Old Orchard’ area of downtown Courtenay. Upstairs features 1214 sq ft with 2 large bedrooms, 1 bath, large laundry and storage room. Open concept kitchen and main living area with covered deck, large windows throughout and new appliances. Downstairs is a 1414 sq ft multi-usage space with full bathroom, wheelchair accessibility and 2 separate entrances. Many possible uses include: large hobby room, home gym or yoga studio, storage or any combination therein. Conversely, commercial zoning of this space gives the option to lease for extra income or run your own business from your home. Also included is a 1bed/1bath 674 sq ft newly renovated suite at the front of the building. Ideal as another mortgage helper or separate living for additional family members. Separate entrance with bright entry room/sun room, large bathroom, new appliances and in suite laundry. Unique house and property walking distance to all amenities in Courtenay. (id:46227)
Property Details
|
MLS® Number
|
957156 |
|
Property Type
|
Single Family |
|
Neigbourhood
|
Courtenay City |
|
Features
|
Central Location, Other |
|
Parking Space Total
|
6 |
|
Plan
|
Vip7986 |
Building
|
Bathroom Total
|
3 |
|
Bedrooms Total
|
3 |
|
Architectural Style
|
Other |
|
Constructed Date
|
1924 |
|
Cooling Type
|
None |
|
Heating Fuel
|
Electric |
|
Heating Type
|
Baseboard Heaters, Forced Air |
|
Size Interior
|
3302 Sqft |
|
Total Finished Area
|
3302 Sqft |
|
Type
|
Triplex |
Land
|
Access Type
|
Road Access |
|
Acreage
|
No |
|
Size Irregular
|
5227 |
|
Size Total
|
5227 Sqft |
|
Size Total Text
|
5227 Sqft |
|
Zoning Description
|
C-1 |
|
Zoning Type
|
Residential/commercial |
Rooms
| Level |
Type |
Length |
Width |
Dimensions |
|
Second Level |
Kitchen |
6 ft |
12 ft |
6 ft x 12 ft |
|
Second Level |
Laundry Room |
9 ft |
12 ft |
9 ft x 12 ft |
|
Second Level |
Bathroom |
5 ft |
9 ft |
5 ft x 9 ft |
|
Second Level |
Bedroom |
13 ft |
13 ft |
13 ft x 13 ft |
|
Second Level |
Bedroom |
10 ft |
12 ft |
10 ft x 12 ft |
|
Main Level |
Kitchen |
6 ft |
9 ft |
6 ft x 9 ft |
|
Main Level |
Bathroom |
7 ft |
10 ft |
7 ft x 10 ft |
|
Main Level |
Other |
35 ft |
40 ft |
35 ft x 40 ft |
|
Main Level |
Living Room/dining Room |
12 ft |
15 ft |
12 ft x 15 ft |
|
Main Level |
Kitchen |
12 ft |
9 ft |
12 ft x 9 ft |
|
Main Level |
Bathroom |
11 ft |
7 ft |
11 ft x 7 ft |
|
Main Level |
Bedroom |
11 ft |
11 ft |
11 ft x 11 ft |
https://www.realtor.ca/real-estate/26663666/560-4th-st-courtenay-courtenay-city


