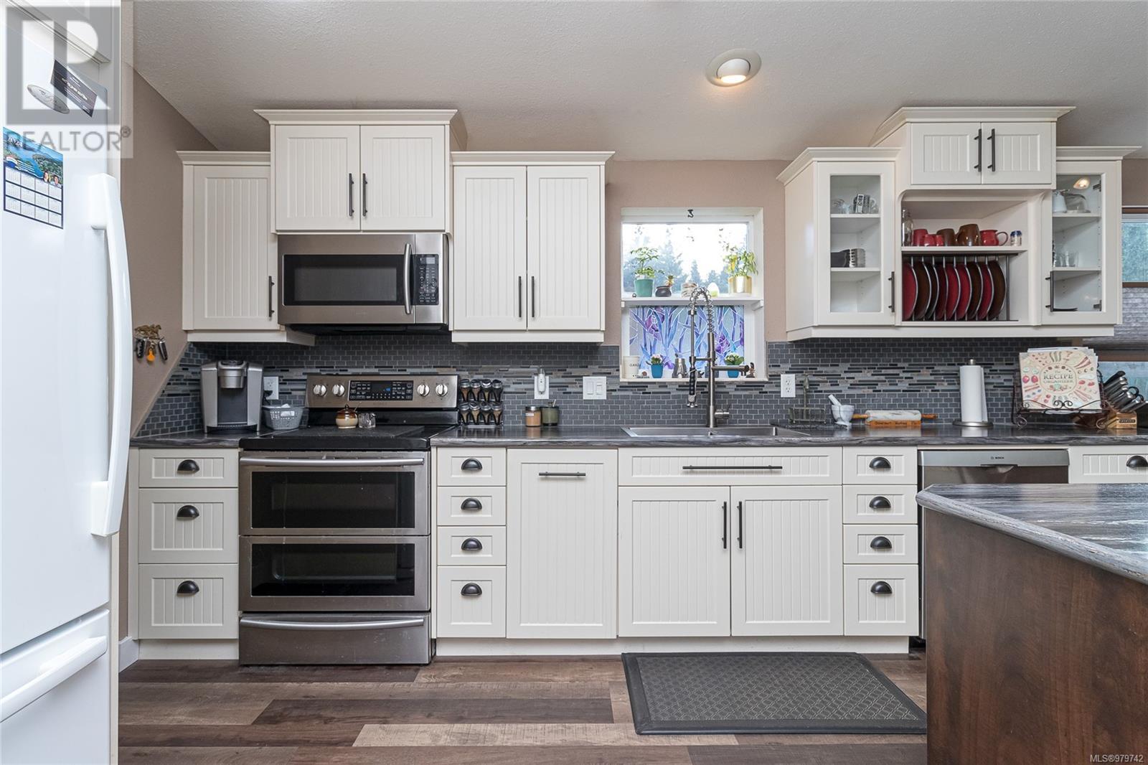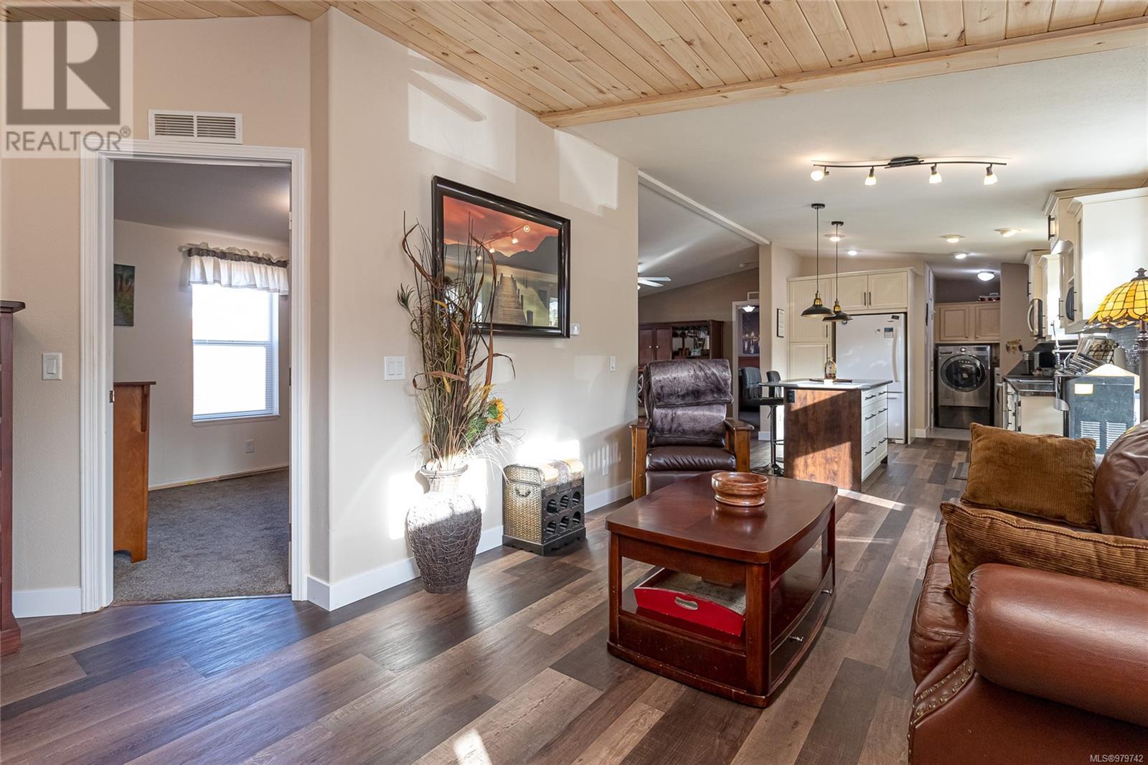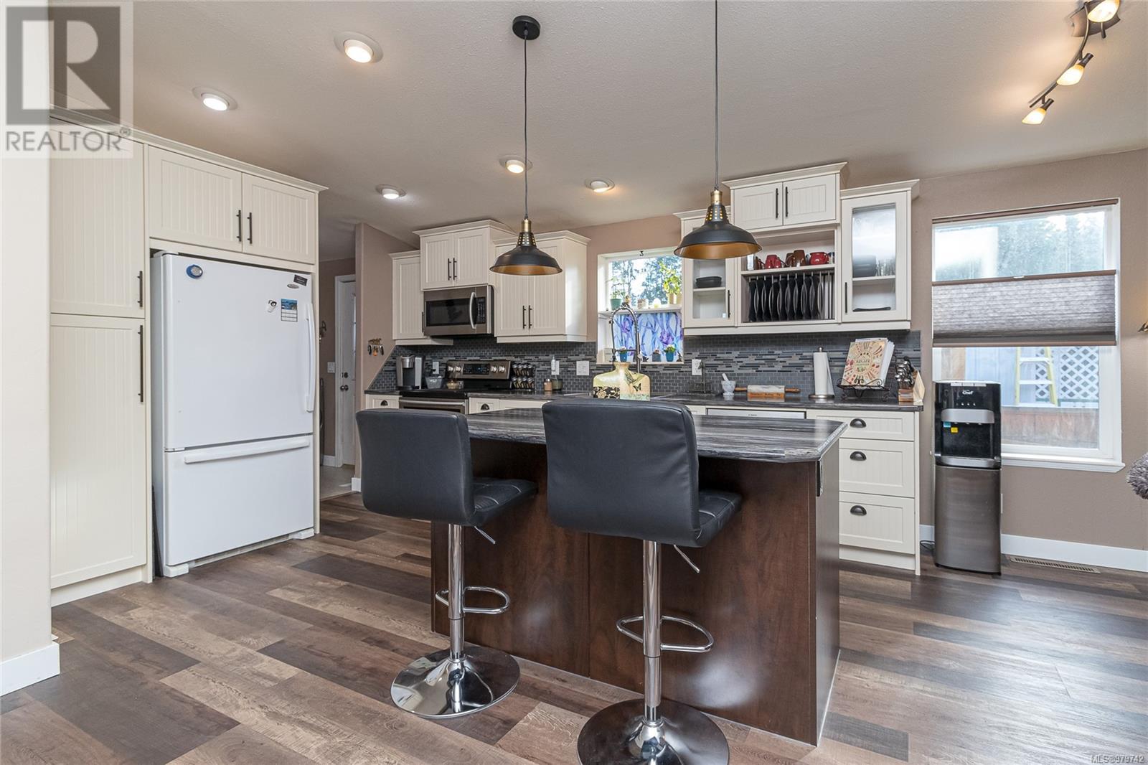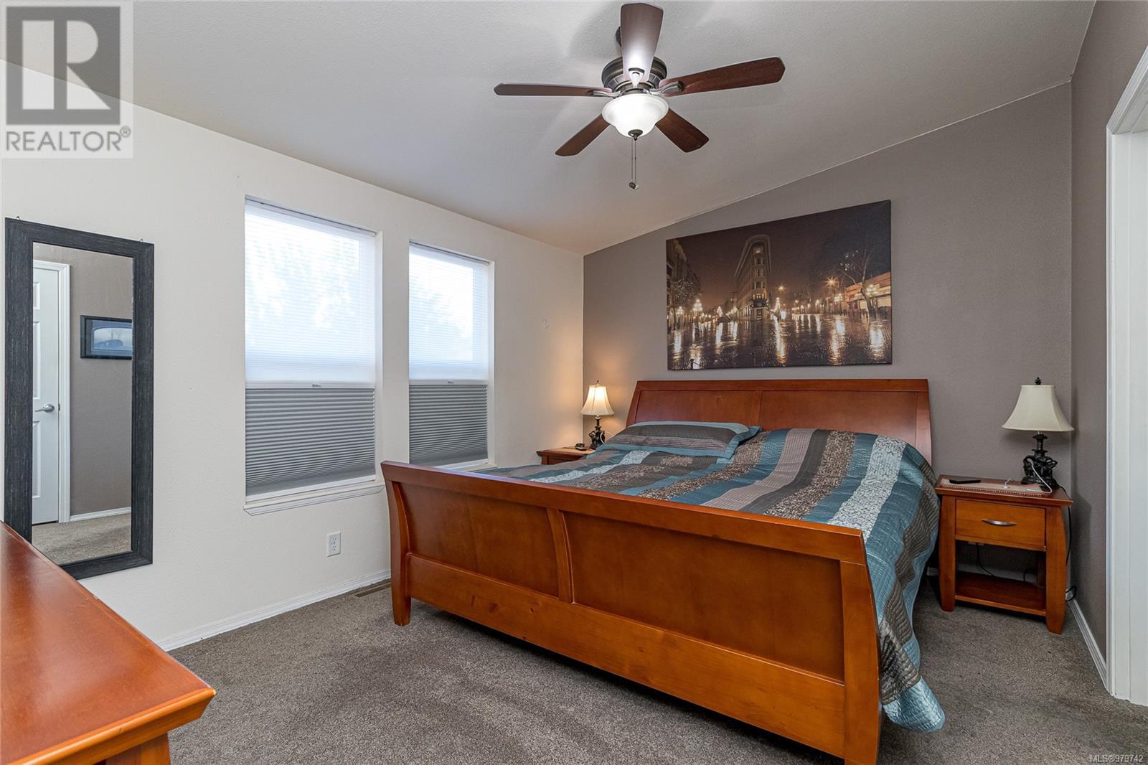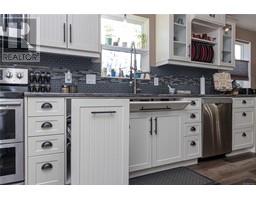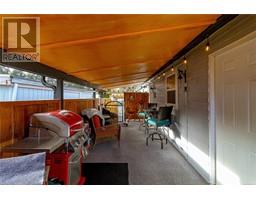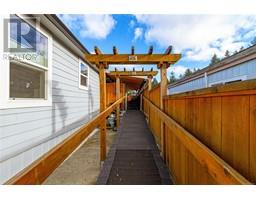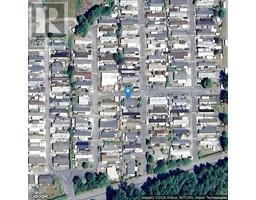56 3497 Gibbins Rd Duncan, British Columbia V9L 6C9
$359,900Maintenance,
$510 Monthly
Maintenance,
$510 MonthlyCharming Atmosphere!!! This beautiful 2010 double wide home has 4 bedrooms and 2 full baths. Walking into the home is truly breathtaking. Featuring High vaulted ceilings which add to big open feel. Absolutely gorgeous newer custom kitchen with lower drawers and pull outs. High end hardware and fixtures. Open concept dining room and living room. Large Master bedroom ( fits California King Bed ) with true 4-piece ensuite with walk in shower. Newer Luxury Vinyl Plank flooring in the main area of the home. Outside features a fabulous new private fence. Lovely Cobblestone, extremely private and extended back sundeck, as well covered front deck with stairs and ramp. Separate 9x22 heated Studio / hobby shop, great for the handy person/ artist or great storage. Fabulous garden shed and lovely backyard and RV parking. Hardiplank Siding and Asphalt Shingle roof and Vinyl Windows. This park allows small dogs or a cat. This home is a true Gem!! (id:46227)
Property Details
| MLS® Number | 979742 |
| Property Type | Single Family |
| Neigbourhood | West Duncan |
| Community Features | Pets Allowed With Restrictions, Age Restrictions |
| Features | Level Lot, Other |
| Parking Space Total | 3 |
| Structure | Workshop |
Building
| Bathroom Total | 2 |
| Bedrooms Total | 4 |
| Constructed Date | 2010 |
| Cooling Type | None |
| Heating Fuel | Oil |
| Heating Type | Forced Air |
| Size Interior | 1607 Sqft |
| Total Finished Area | 1607 Sqft |
| Type | Manufactured Home |
Land
| Acreage | No |
| Zoning Description | Mhp |
| Zoning Type | Other |
Rooms
| Level | Type | Length | Width | Dimensions |
|---|---|---|---|---|
| Main Level | Storage | 9'2 x 7'11 | ||
| Main Level | Ensuite | 4-Piece | ||
| Main Level | Laundry Room | 7 ft | 5 ft | 7 ft x 5 ft |
| Main Level | Studio | 9'2 x 13'10 | ||
| Main Level | Primary Bedroom | 14 ft | Measurements not available x 14 ft | |
| Main Level | Living Room | 19'10 x 10'7 | ||
| Main Level | Kitchen | 14'2 x 10'6 | ||
| Main Level | Dining Room | 11'9 x 10'6 | ||
| Main Level | Bedroom | 11'4 x 8'3 | ||
| Main Level | Bedroom | 10'5 x 8'3 | ||
| Main Level | Bedroom | 10'5 x 8'2 | ||
| Main Level | Bathroom | 4-Piece |
https://www.realtor.ca/real-estate/27622167/56-3497-gibbins-rd-duncan-west-duncan


