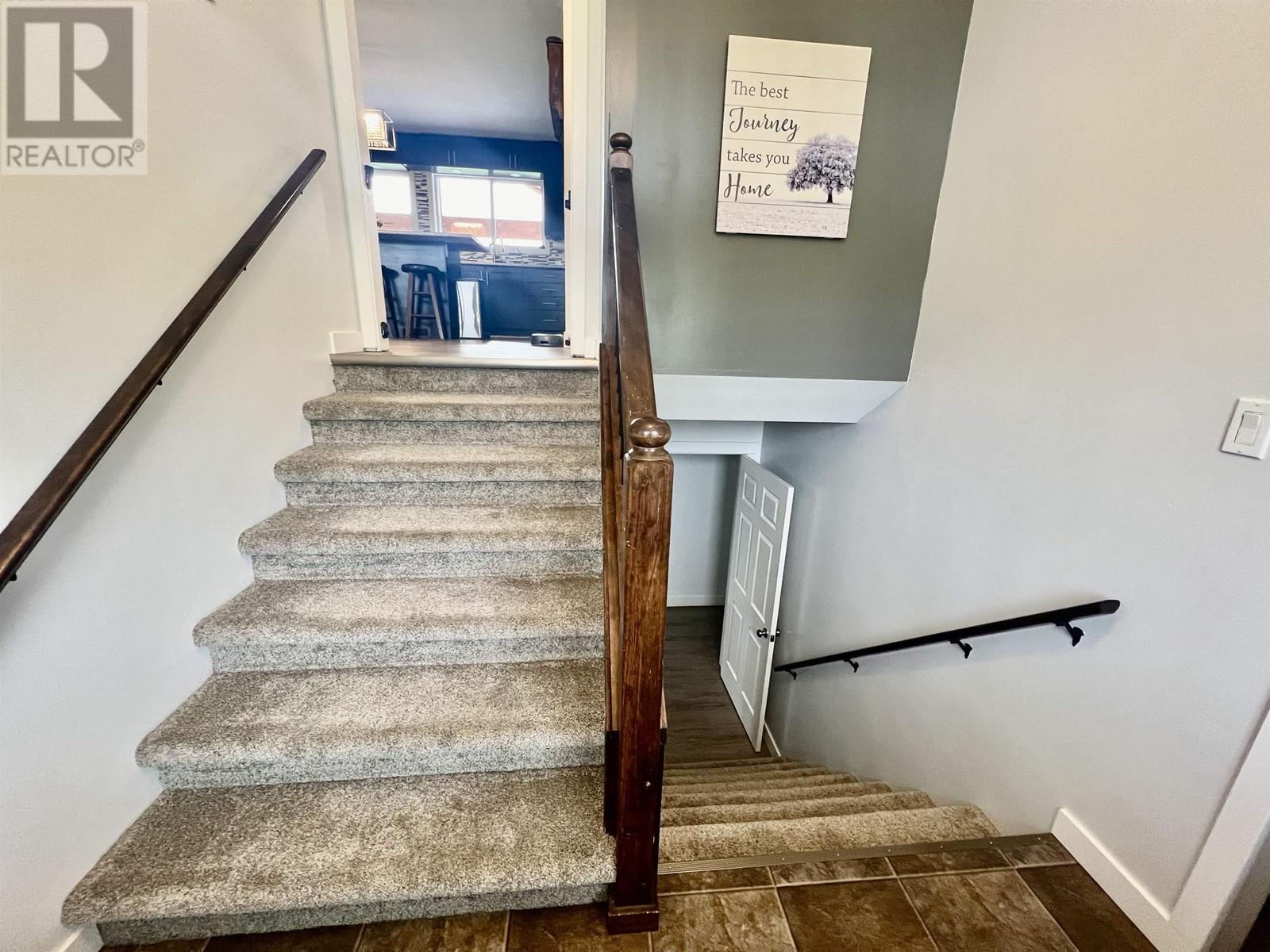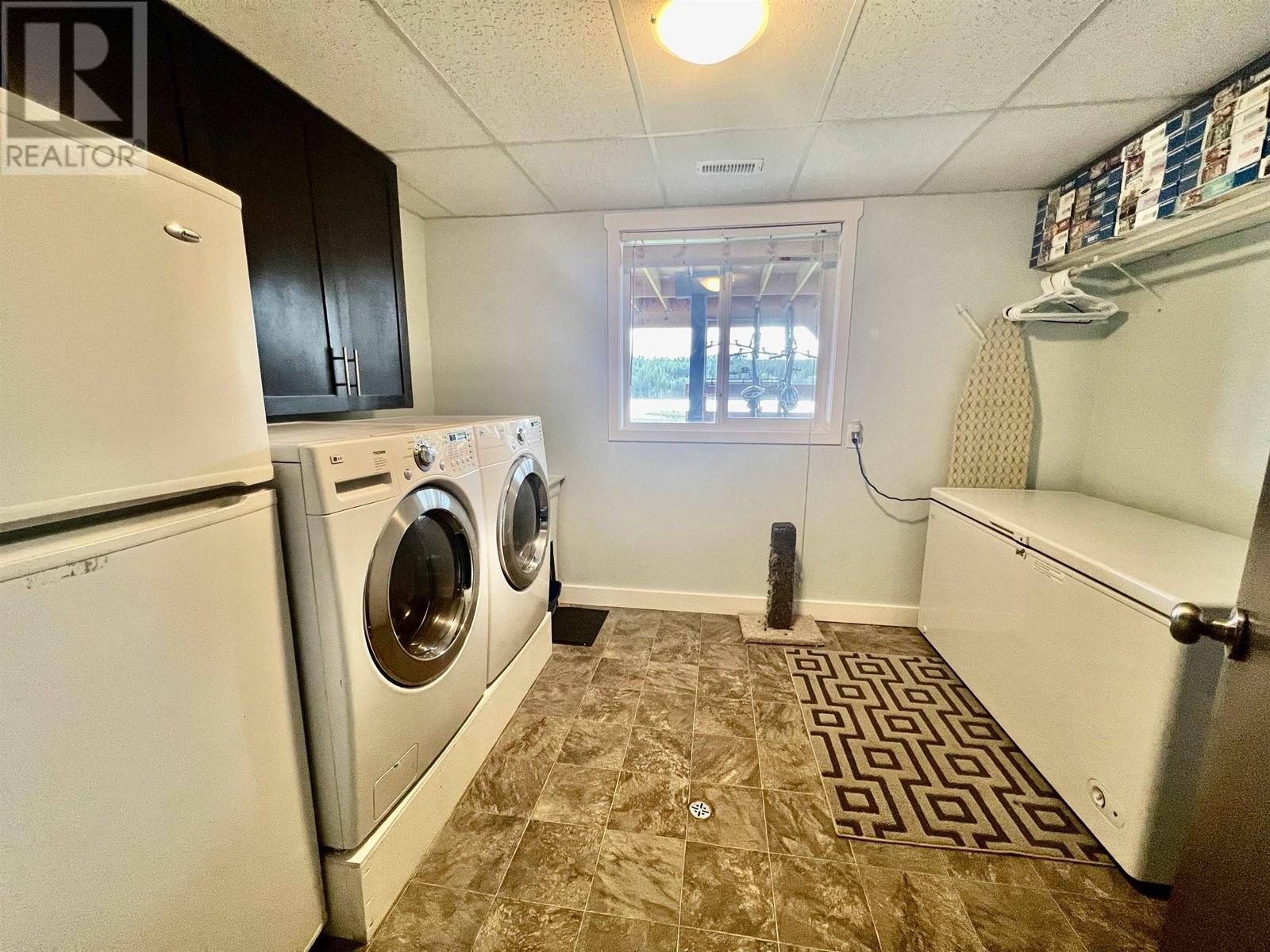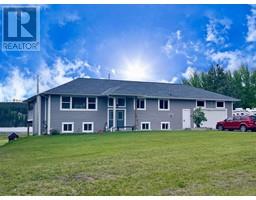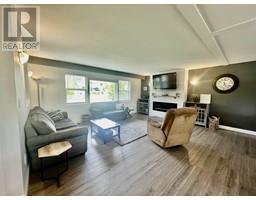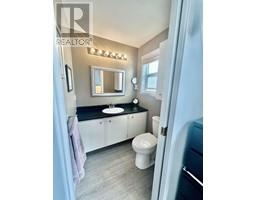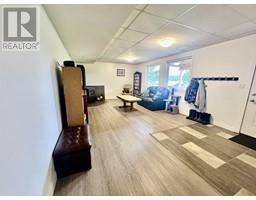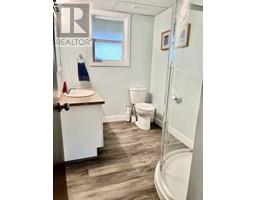6 Bedroom
3 Bathroom
2644 sqft
Forced Air
Acreage
$699,000
Large Family Lakeview Home!!! Experience serene lakeside living at this newly updated home nestled on 1.65 acres with breathtaking views of the 103 Mile Lake. With six bedrooms and 3 bathrooms this spacious retreat offers ample room for the whole family and guests. The southern exposure floods the kitchen with natural light and bathes the expansive 24ft x 15ft covered deck in sunshine, perfect for enjoying your morning coffee or hosting evening gatherings. Embrace the beauty of Cariboo mornings and evenings from this picturesque setting. A double garage with a workshop space is perfect for hobbyists. Step outside to the large backyard, which seamlessly blends into the greenbelt leading to miles of scenic trails and direct access to the lake. Don't miss out. (id:46227)
Property Details
|
MLS® Number
|
R2918402 |
|
Property Type
|
Single Family |
|
View Type
|
Lake View |
Building
|
Bathroom Total
|
3 |
|
Bedrooms Total
|
6 |
|
Appliances
|
Washer, Dryer, Refrigerator, Stove, Dishwasher |
|
Basement Type
|
Full |
|
Constructed Date
|
1992 |
|
Construction Style Attachment
|
Detached |
|
Foundation Type
|
Concrete Perimeter |
|
Heating Fuel
|
Natural Gas, Wood |
|
Heating Type
|
Forced Air |
|
Roof Material
|
Asphalt Shingle |
|
Roof Style
|
Conventional |
|
Stories Total
|
2 |
|
Size Interior
|
2644 Sqft |
|
Type
|
House |
|
Utility Water
|
Drilled Well |
Parking
Land
|
Acreage
|
Yes |
|
Size Irregular
|
1.65 |
|
Size Total
|
1.65 Ac |
|
Size Total Text
|
1.65 Ac |
Rooms
| Level |
Type |
Length |
Width |
Dimensions |
|
Lower Level |
Bedroom 4 |
13 ft |
17 ft ,9 in |
13 ft x 17 ft ,9 in |
|
Lower Level |
Bedroom 5 |
13 ft |
9 ft ,2 in |
13 ft x 9 ft ,2 in |
|
Lower Level |
Bedroom 6 |
13 ft |
8 ft ,2 in |
13 ft x 8 ft ,2 in |
|
Lower Level |
Family Room |
22 ft ,3 in |
13 ft ,2 in |
22 ft ,3 in x 13 ft ,2 in |
|
Lower Level |
Laundry Room |
12 ft |
9 ft ,5 in |
12 ft x 9 ft ,5 in |
|
Main Level |
Living Room |
13 ft ,5 in |
18 ft |
13 ft ,5 in x 18 ft |
|
Main Level |
Dining Room |
12 ft ,7 in |
9 ft ,6 in |
12 ft ,7 in x 9 ft ,6 in |
|
Main Level |
Kitchen |
14 ft ,9 in |
15 ft |
14 ft ,9 in x 15 ft |
|
Main Level |
Primary Bedroom |
12 ft ,4 in |
10 ft ,8 in |
12 ft ,4 in x 10 ft ,8 in |
|
Main Level |
Bedroom 2 |
8 ft ,3 in |
9 ft ,8 in |
8 ft ,3 in x 9 ft ,8 in |
|
Main Level |
Bedroom 3 |
9 ft ,4 in |
9 ft ,8 in |
9 ft ,4 in x 9 ft ,8 in |
https://www.realtor.ca/real-estate/27333834/5588-lakeside-court-103-mile-house








